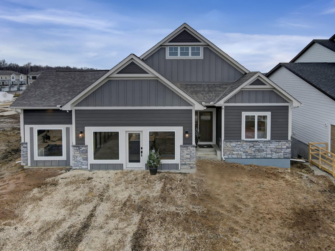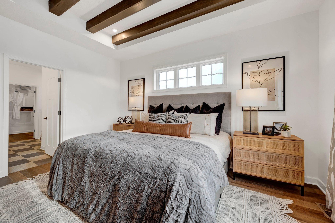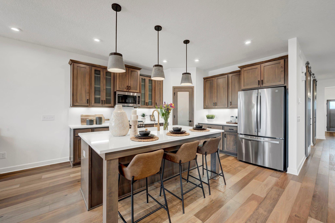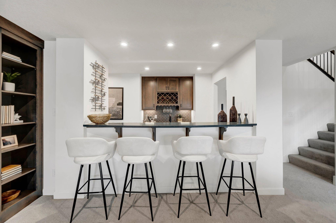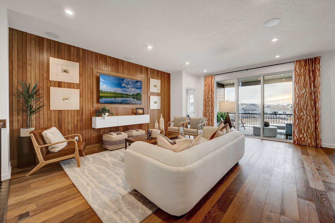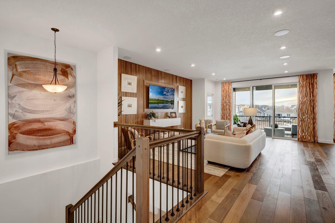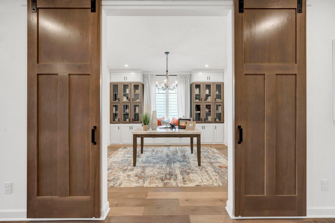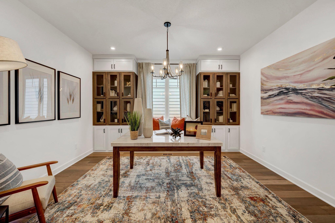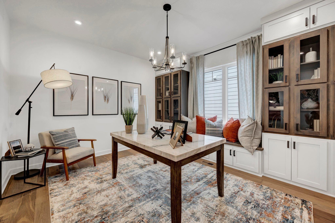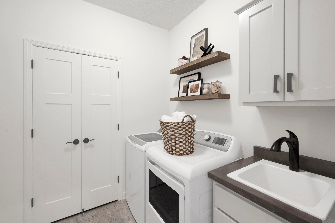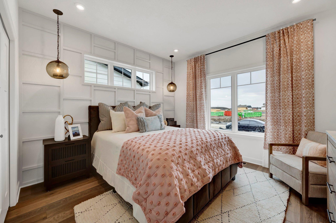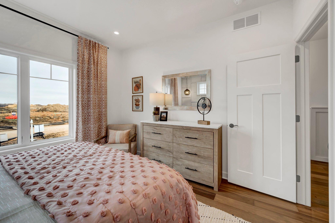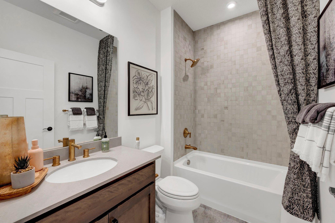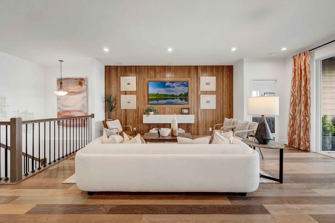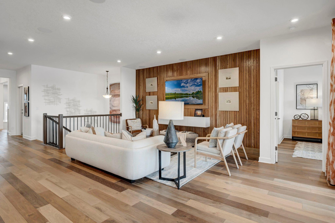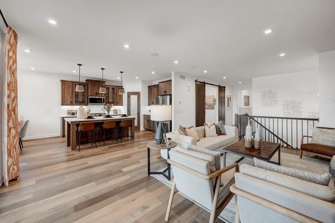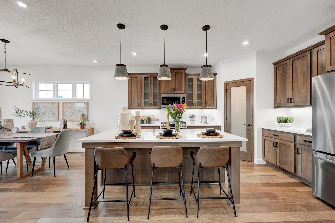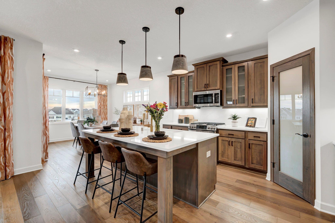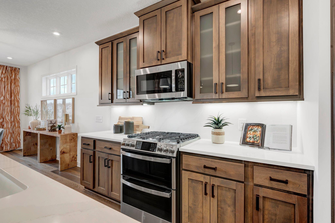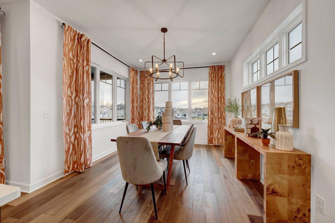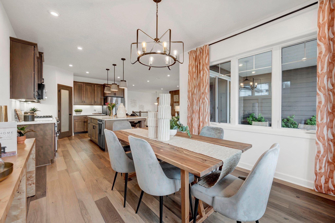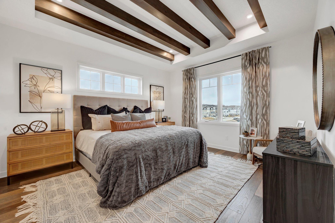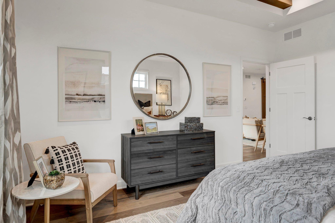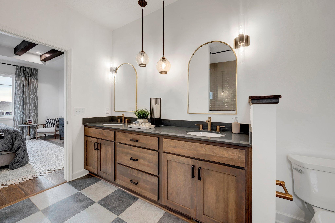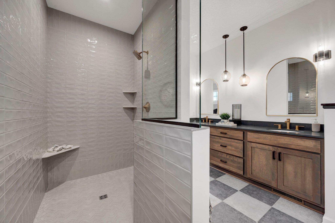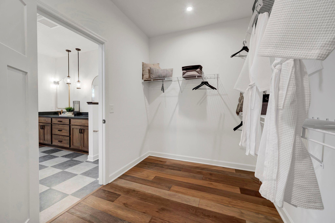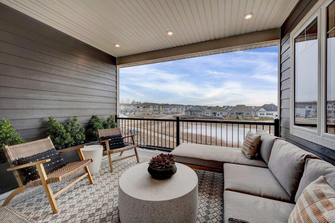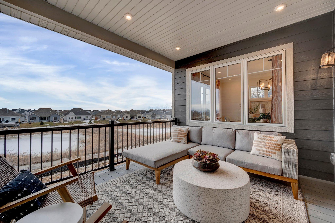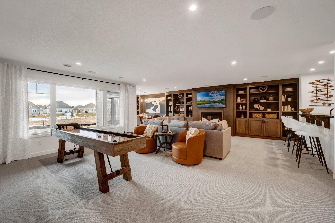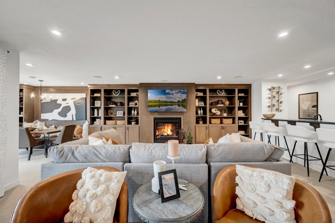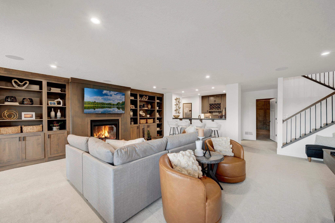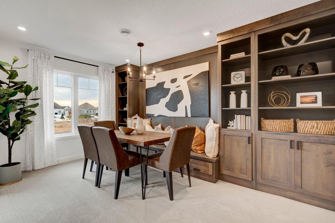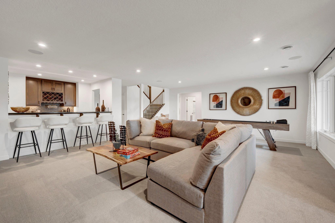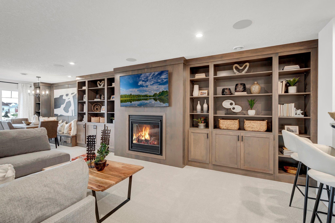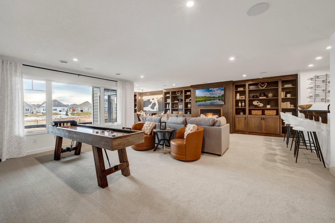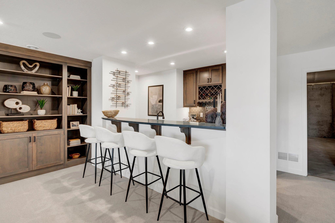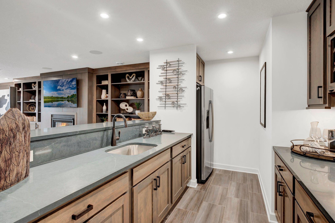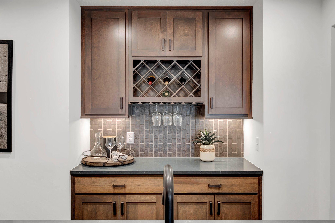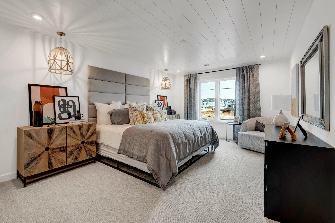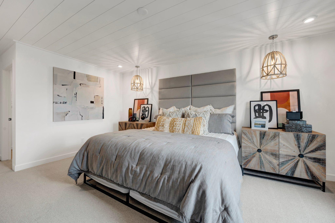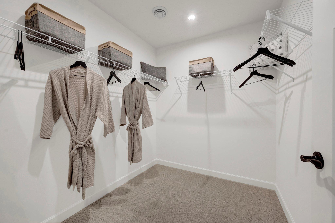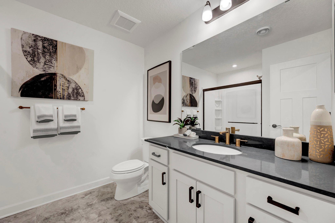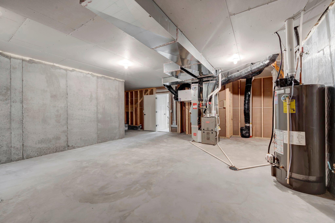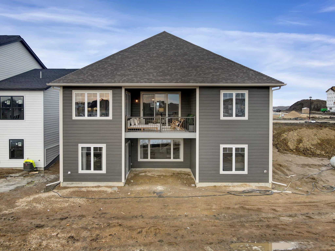6796 BELLFLOWER STREET
6796 Bellflower Street, Minnetrista, 55331, MN
-
Price: $863,391
-
Status type: For Sale
-
City: Minnetrista
-
Neighborhood: Woodland Cove
Bedrooms: 3
Property Size :3186
-
Listing Agent: NST13437,NST77790
-
Property type : Single Family Residence
-
Zip code: 55331
-
Street: 6796 Bellflower Street
-
Street: 6796 Bellflower Street
Bathrooms: 3
Year: 2022
Listing Brokerage: Hans Hagen Homes, Inc.
FEATURES
- Range
- Refrigerator
- Washer
- Dryer
- Microwave
- Exhaust Fan
- Dishwasher
- Disposal
- Freezer
- Wall Oven
- Humidifier
- Air-To-Air Exchanger
- Gas Water Heater
DETAILS
Enjoy all of the convenient a one-level home provides in a Sycamore II. Part of the Hans Hagen Villa Collection, this Sycamore II is a 1,891 square foot floorplan on the main level and another 1249 on the lower level. Offering three bedrooms, three bathrooms, and a morning room. Pull up to a Sycamore II and you’ll be impressed with the attractive exterior and three car garage. You'll find the spare bedroom with a main bath nestled in between located at the front of the home, creating a sense of privacy from the owner’s suite, which rests near the back of the home. In the owner’s suite, you’ll find a private owner’s bath, complete with a double-sink vanity, private toilet area, and large walk-in owner’s closet. A main-floor laundry room also acts as a mud room, located just inside the garage entry, creating a multifunctional space complete with a spacious closet. Upon entering the main living areas, you’ll be impressed with the open floorplan that creates a sense of warmth & openness.
INTERIOR
Bedrooms: 3
Fin ft² / Living Area: 3186 ft²
Below Ground Living: 1295ft²
Bathrooms: 3
Above Ground Living: 1891ft²
-
Basement Details: Drain Tiled, Sump Pump, Egress Window(s), Finished, Walkout, Storage Space,
Appliances Included:
-
- Range
- Refrigerator
- Washer
- Dryer
- Microwave
- Exhaust Fan
- Dishwasher
- Disposal
- Freezer
- Wall Oven
- Humidifier
- Air-To-Air Exchanger
- Gas Water Heater
EXTERIOR
Air Conditioning: Central Air
Garage Spaces: 3
Construction Materials: N/A
Foundation Size: 1891ft²
Unit Amenities:
-
- Deck
- Sun Room
- Walk-In Closet
- Washer/Dryer Hookup
- In-Ground Sprinkler
- Main Floor Master Bedroom
- Kitchen Center Island
- Master Bedroom Walk-In Closet
- Wet Bar
- Tile Floors
Heating System:
-
- Forced Air
ROOMS
| Main | Size | ft² |
|---|---|---|
| Dining Room | 12x15 | 144 ft² |
| Family Room | 16x20 | 256 ft² |
| Kitchen | 15x12 | 225 ft² |
| Bedroom 1 | 16x14 | 256 ft² |
| Bedroom 2 | 12x13 | 144 ft² |
| Den | 14x12 | 196 ft² |
| Lower | Size | ft² |
|---|---|---|
| Bedroom 3 | 17x14 | 289 ft² |
| Recreation Room | 26x27 | 676 ft² |
LOT
Acres: N/A
Lot Size Dim.: 60x145x60x145
Longitude: 44.7688
Latitude: -93.474
Zoning: Residential-Single Family
FINANCIAL & TAXES
Tax year: 2022
Tax annual amount: $306
MISCELLANEOUS
Fuel System: N/A
Sewer System: City Sewer/Connected
Water System: City Water/Connected
ADITIONAL INFORMATION
MLS#: NST6220475
Listing Brokerage: Hans Hagen Homes, Inc.

ID: 886688
Published: June 21, 2022
Last Update: June 21, 2022
Views: 87


