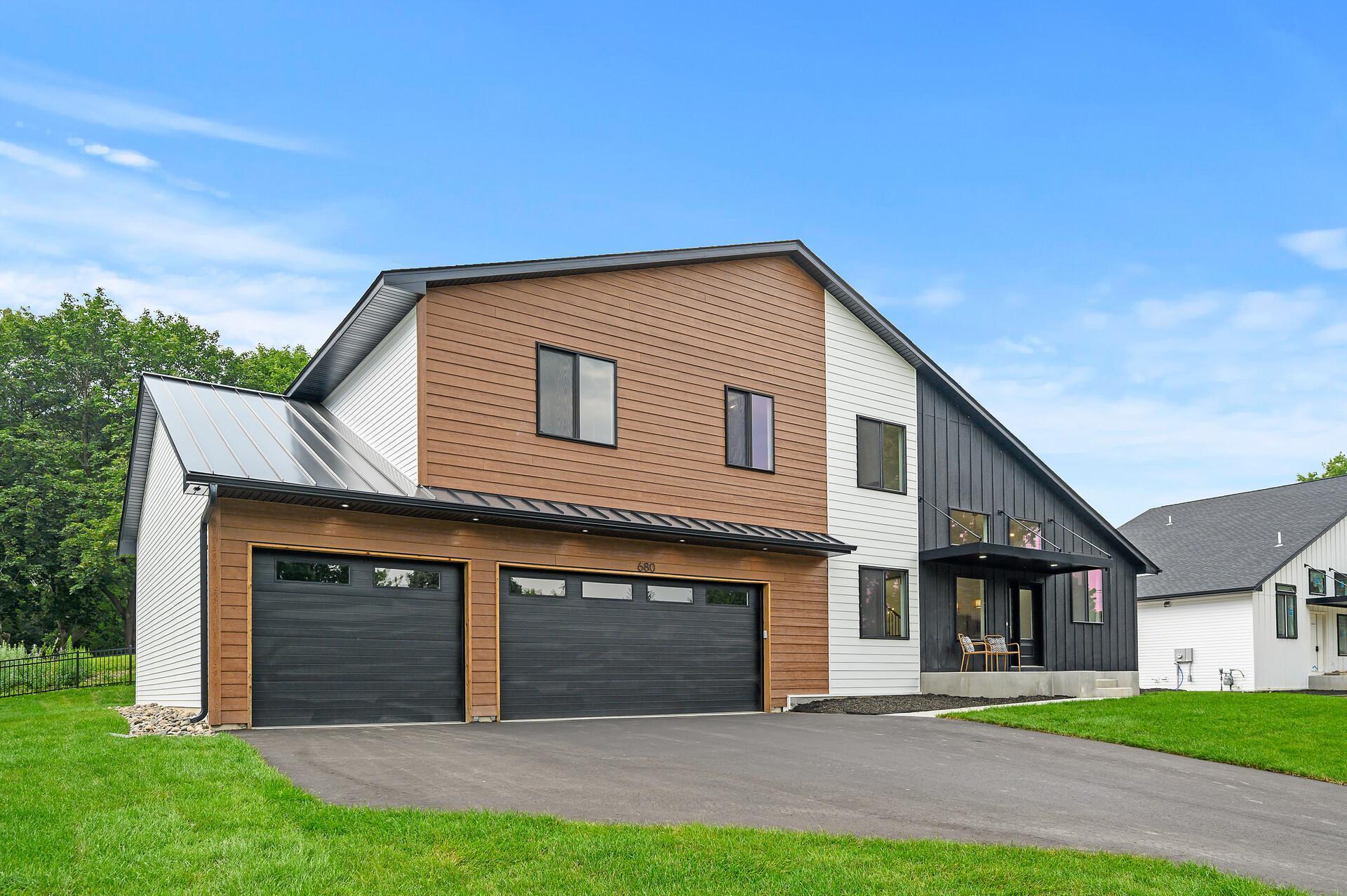680 INCA LANE
680 Inca Lane, New Brighton, 55112, MN
-
Price: $899,900
-
Status type: For Sale
-
City: New Brighton
-
Neighborhood: Amburg First Addition
Bedrooms: 5
Property Size :3752
-
Listing Agent: NST14003,NST97327
-
Property type : Single Family Residence
-
Zip code: 55112
-
Street: 680 Inca Lane
-
Street: 680 Inca Lane
Bathrooms: 4
Year: 2024
Listing Brokerage: Keller Williams Classic Realty
FEATURES
- Range
- Refrigerator
- Washer
- Dryer
- Microwave
- Exhaust Fan
- Dishwasher
- Disposal
- Cooktop
- Humidifier
- Air-To-Air Exchanger
- Gas Water Heater
- Stainless Steel Appliances
DETAILS
Unique, modern, distinctive, exclusive & remarkable custom home! Enjoy high-end finishes and unparalleled craftsmanship. The Living Room hits you w/ Grandios Vaulted Ceilings & Smooth Flat Finish, complemented by tons of natural light w/ massive black windows. A wide fireplace w/ quartz mantle & Lovely White Oak w/ Black Iron Railings create a captivating focal point. The Kitchen features a huge quartz waterfall island, Luxury Appliances, ample cabinets & a superb Pantry. The Primary Bdrm offers floating White Oak Shelves & a luxurious ensuite bath w/ custom double-head walk-in shower. And the 2nd Level Laundry Rm is as good as it gets! Basement boasts a 2nd Kitchen w/ Ctr Island, Ideal Family Rm, Large Bdrm & Exercise/Flex Rm. Stunning Custom Tile in every shower, oversized real wood trim, solid doors & Quartz Windowsills! Practical touches include 16" heavy-duty custom closets, USB ports, & high outlets for TVs. Fully Insulated, Finished & Heated Massive 4+ Car Garage w/ EV charging!
INTERIOR
Bedrooms: 5
Fin ft² / Living Area: 3752 ft²
Below Ground Living: 1306ft²
Bathrooms: 4
Above Ground Living: 2446ft²
-
Basement Details: Drain Tiled, Drainage System, Egress Window(s), Finished, Full, Concrete, Sump Pump, Tile Shower,
Appliances Included:
-
- Range
- Refrigerator
- Washer
- Dryer
- Microwave
- Exhaust Fan
- Dishwasher
- Disposal
- Cooktop
- Humidifier
- Air-To-Air Exchanger
- Gas Water Heater
- Stainless Steel Appliances
EXTERIOR
Air Conditioning: Central Air
Garage Spaces: 4
Construction Materials: N/A
Foundation Size: 1306ft²
Unit Amenities:
-
- Patio
- Kitchen Window
- Ceiling Fan(s)
- Walk-In Closet
- Local Area Network
- Washer/Dryer Hookup
- In-Ground Sprinkler
- Exercise Room
- Kitchen Center Island
- Wet Bar
- Primary Bedroom Walk-In Closet
Heating System:
-
- Forced Air
ROOMS
| Main | Size | ft² |
|---|---|---|
| Living Room | 15 x 13 | 225 ft² |
| Dining Room | 11.5 x 11 | 131.29 ft² |
| Kitchen | 17.5 x 13 | 304.79 ft² |
| Bedroom 4 | 14 x 12 | 196 ft² |
| Mud Room | 14 x 7 | 196 ft² |
| Foyer | 13 x 6 | 169 ft² |
| Basement | Size | ft² |
|---|---|---|
| Family Room | 19 x 18.5 | 349.92 ft² |
| Bedroom 5 | 13.5 x 13 | 181.13 ft² |
| Exercise Room | 15 x 8 | 225 ft² |
| Kitchen- 2nd | 10.75 x 10 | 174.69 ft² |
| Upper | Size | ft² |
|---|---|---|
| Bedroom 1 | 16 x 14.5 | 230.67 ft² |
| Bedroom 2 | 12.5 x 12 | 155.21 ft² |
| Bedroom 3 | 12.5 x 11.5 | 141.76 ft² |
| Laundry | 11 x 7.5 | 81.58 ft² |
| Walk In Closet | 12.5 x 6 | 155.21 ft² |
LOT
Acres: N/A
Lot Size Dim.: 104 x 96
Longitude: 45.0604
Latitude: -93.2134
Zoning: Residential-Single Family
FINANCIAL & TAXES
Tax year: 2024
Tax annual amount: $1,120
MISCELLANEOUS
Fuel System: N/A
Sewer System: City Sewer/Connected
Water System: City Water/Connected
ADITIONAL INFORMATION
MLS#: NST7647836
Listing Brokerage: Keller Williams Classic Realty

ID: 3391568
Published: September 11, 2024
Last Update: September 11, 2024
Views: 7






