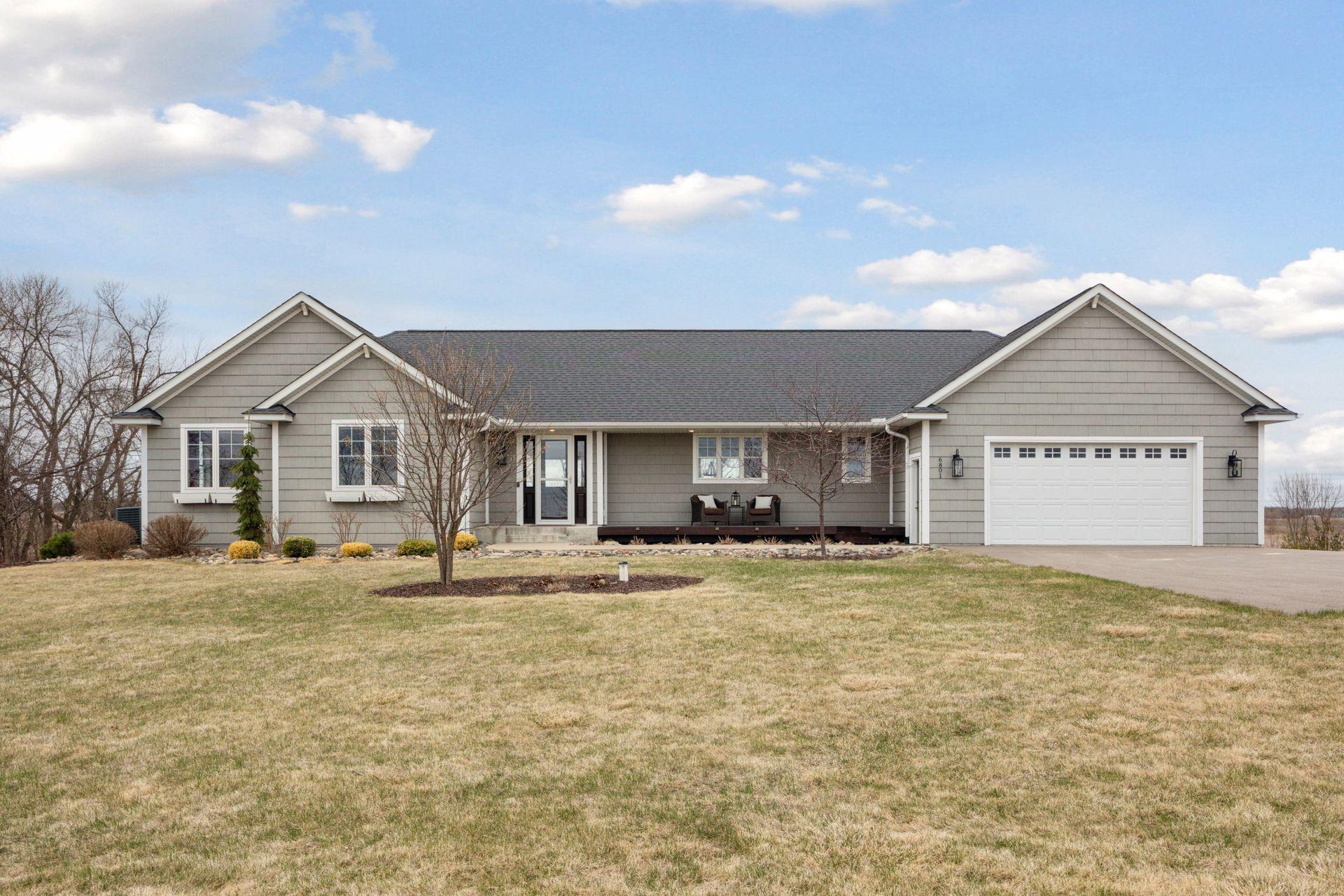6801 WILLOW DRIVE
6801 Willow Drive, Corcoran, 55340, MN
-
Property type : Single Family Residence
-
Zip code: 55340
-
Street: 6801 Willow Drive
-
Street: 6801 Willow Drive
Bathrooms: 3
Year: 2015
Listing Brokerage: RE/MAX Consultants
FEATURES
- Range
- Refrigerator
- Washer
- Dryer
- Microwave
- Dishwasher
- Water Softener Owned
- Air-To-Air Exchanger
- Fuel Tank - Rented
- Gas Water Heater
- Double Oven
- Stainless Steel Appliances
DETAILS
Beautiful quiet country home on 16 acres. Enjoy the serene setting and abundant wildlife all while being close to shopping and restaurants. Additional 18 acres are available, with 2 additional building entitlements. Custom built rambler with 5 bedrooms and 3 full baths. Main level features kitchen with ss appliances, granite countertops, center island, dining area, large living room, cozy reading room, laundry room, mud room, and 3 bedrooms, including the primary suite. Primary suite has private bath with separate tub and shower and walk in closet. Additional main level full bathroom. Lower level has large family room, wet bar, office, gym/work out room, and additional 2 bedrooms and full bathroom. Large storage area in utility room. Lower level has in floor heat. Garage is insulated and heated. Plenty of room to add additional garage or pole barn. Oversized front porch with maintenance free decking. Enjoy country living with the convenient access to the city!
INTERIOR
Bedrooms: 5
Fin ft² / Living Area: 3414 ft²
Below Ground Living: 1575ft²
Bathrooms: 3
Above Ground Living: 1839ft²
-
Basement Details: Drain Tiled, Egress Window(s), Finished, Full, Concrete, Storage Space, Walkout,
Appliances Included:
-
- Range
- Refrigerator
- Washer
- Dryer
- Microwave
- Dishwasher
- Water Softener Owned
- Air-To-Air Exchanger
- Fuel Tank - Rented
- Gas Water Heater
- Double Oven
- Stainless Steel Appliances
EXTERIOR
Air Conditioning: Central Air
Garage Spaces: 2
Construction Materials: N/A
Foundation Size: 1839ft²
Unit Amenities:
-
- Kitchen Window
- Porch
- Hardwood Floors
- Ceiling Fan(s)
- Walk-In Closet
- Vaulted Ceiling(s)
- Washer/Dryer Hookup
- Exercise Room
- Paneled Doors
- Panoramic View
- Kitchen Center Island
- French Doors
- Wet Bar
- Tile Floors
- Main Floor Primary Bedroom
- Primary Bedroom Walk-In Closet
Heating System:
-
- Forced Air
- Radiant Floor
ROOMS
| Main | Size | ft² |
|---|---|---|
| Living Room | 18x15 | 324 ft² |
| Kitchen | 14x14 | 196 ft² |
| Dining Room | 12x11 | 144 ft² |
| Den | 10x9 | 100 ft² |
| Bedroom 1 | 14x12 | 196 ft² |
| Bedroom 2 | 11x10 | 121 ft² |
| Bedroom 3 | 11x10 | 121 ft² |
| Laundry | 7x7 | 49 ft² |
| Mud Room | 7x6 | 49 ft² |
| Lower | Size | ft² |
|---|---|---|
| Family Room | 24x20 | 576 ft² |
| Bedroom 4 | 14x10 | 196 ft² |
| Bedroom 5 | 12x10 | 144 ft² |
| Exercise Room | 11x10 | 121 ft² |
| Flex Room | 13x11 | 169 ft² |
LOT
Acres: N/A
Lot Size Dim.: 1310x586
Longitude: 45.0787
Latitude: -93.592
Zoning: Agriculture,Residential-Single Family
FINANCIAL & TAXES
Tax year: 2025
Tax annual amount: $9,229
MISCELLANEOUS
Fuel System: N/A
Sewer System: Private Sewer,Septic System Compliant - Yes
Water System: Private,Well
ADITIONAL INFORMATION
MLS#: NST7728535
Listing Brokerage: RE/MAX Consultants

ID: 3533964
Published: April 16, 2025
Last Update: April 16, 2025
Views: 1






