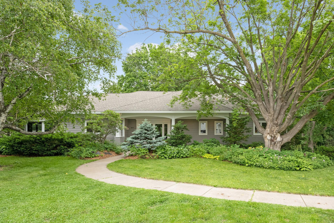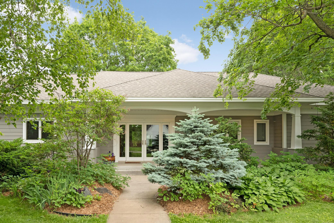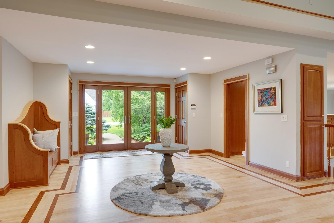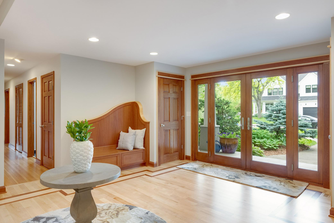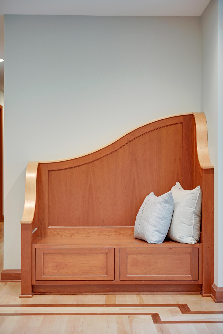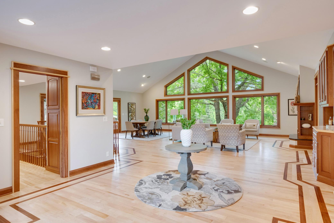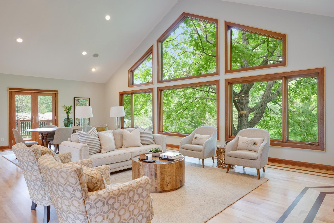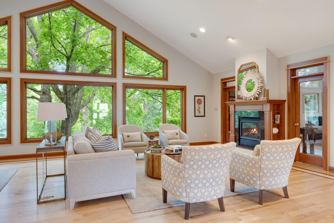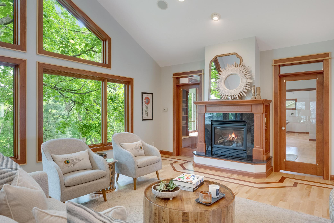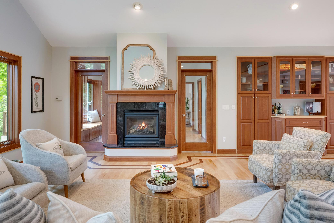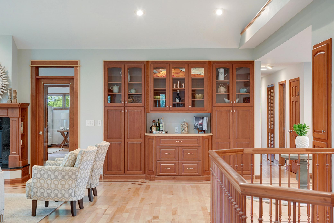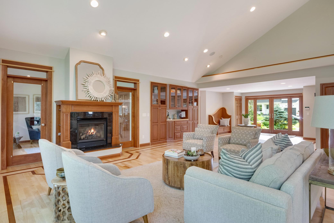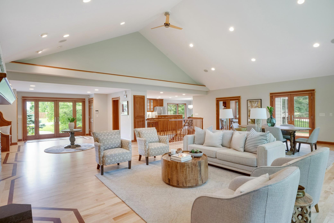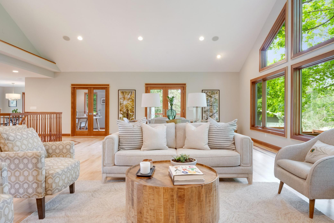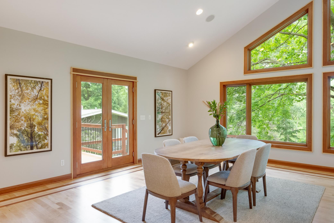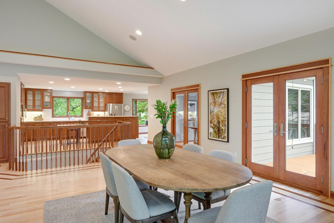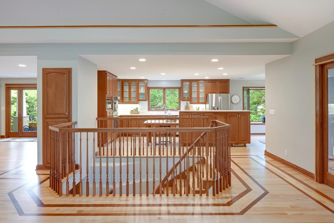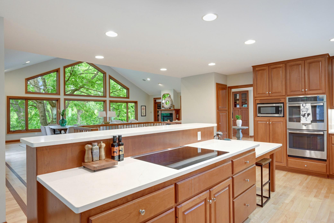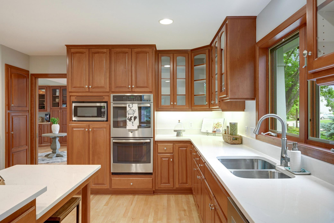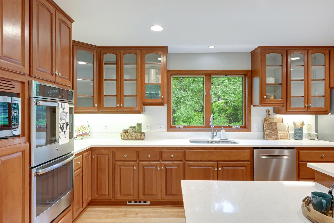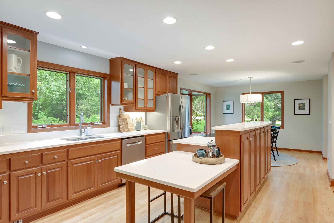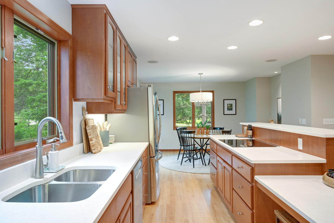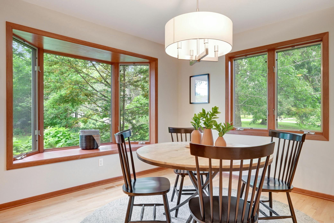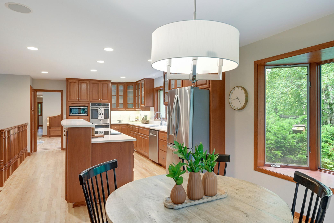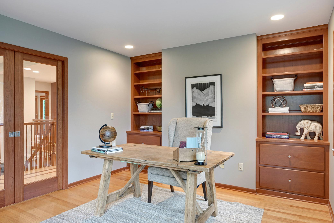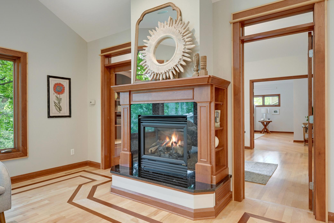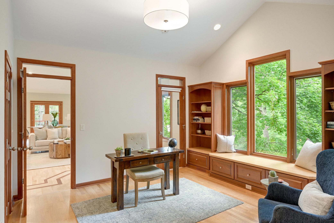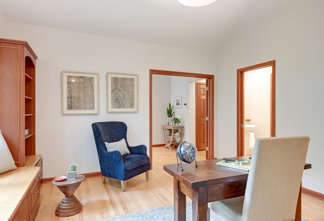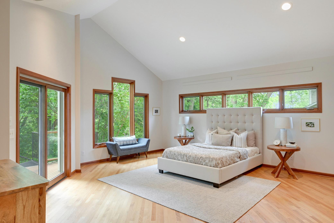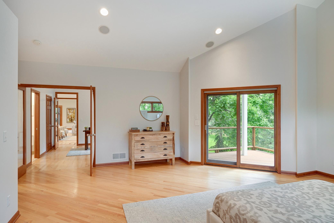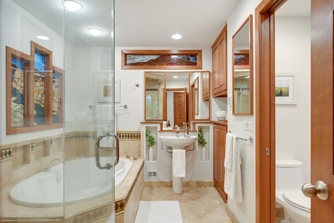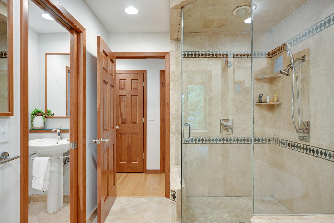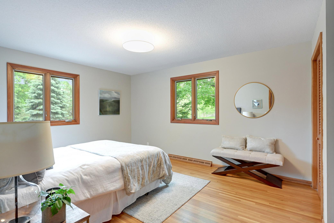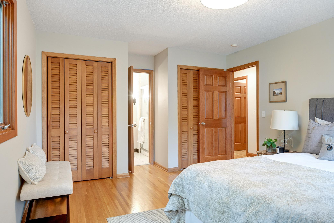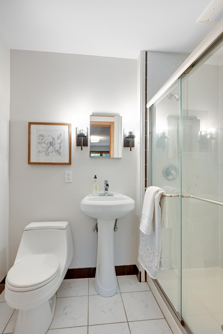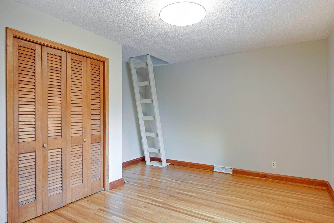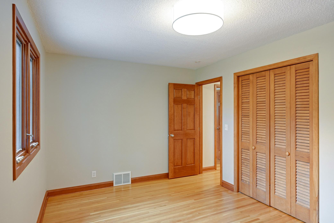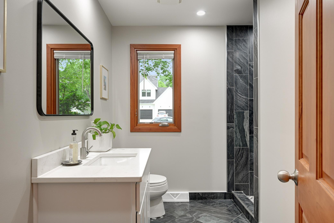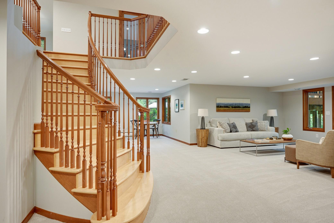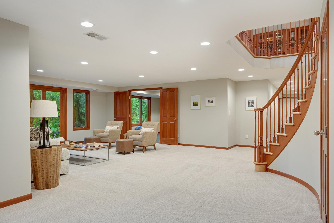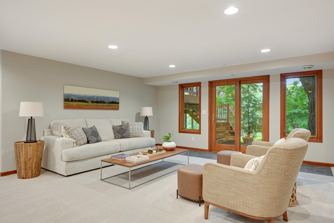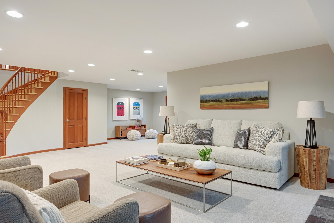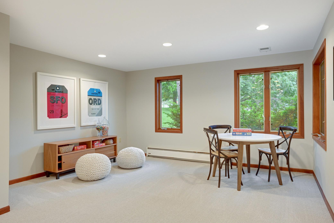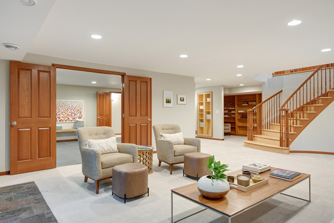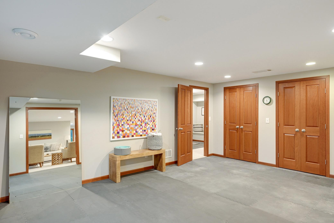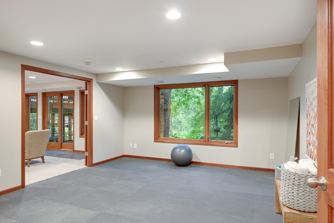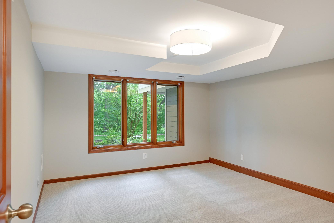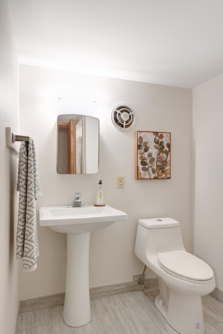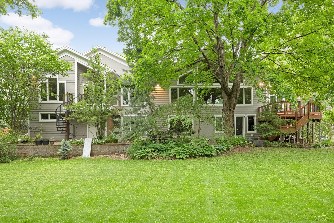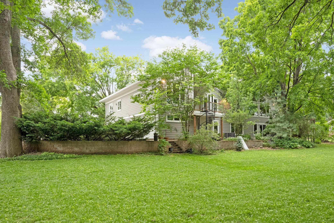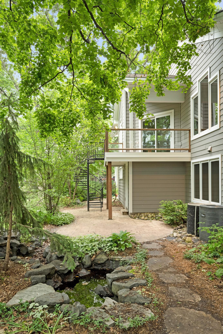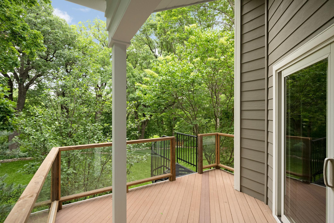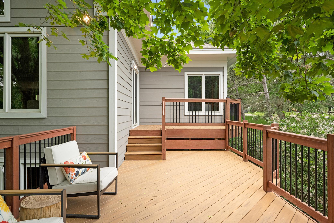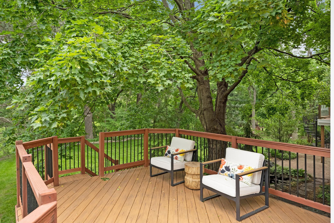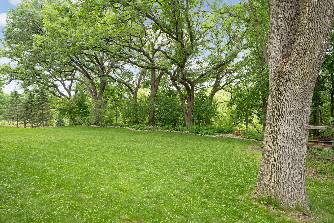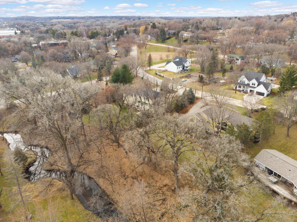6805 LIMERICK LANE
6805 Limerick Lane, Edina, 55439, MN
-
Price: $1,295,000
-
Status type: For Sale
-
City: Edina
-
Neighborhood: La Buena Vista
Bedrooms: 5
Property Size :4947
-
Listing Agent: NST16638,NST43863
-
Property type : Single Family Residence
-
Zip code: 55439
-
Street: 6805 Limerick Lane
-
Street: 6805 Limerick Lane
Bathrooms: 4
Year: 1958
Listing Brokerage: Coldwell Banker Burnet
FEATURES
- Refrigerator
- Washer
- Dryer
- Microwave
- Exhaust Fan
- Dishwasher
- Water Softener Owned
- Disposal
- Cooktop
- Wall Oven
- Gas Water Heater
DETAILS
Expansive and heavily renovated walk-out rambler on Nine Mile creek! Soaring vaults and walls of windows bring nature right into this home. The large lot abuts the creek and creates a very unique private setting for a central Edina location. The home itself has undergone numerous additions, renovations and upgrades to create a highly livable and architecturally interesting home. Room sizes are generously sized throughout, including an incredible owners' suite with attached sitting room (used as a nursery at one point), ensuite full bath and laundry. A private deck off this room completes this amazing suite. The vaulted great room-sized living room includes formal dining, and adjacent office and is open to the eat-in kitchen. Rare 4 car attached garage...large level driveway pad...entertainment sized lower level with game table space and flexible TV areas...4th and 5th bedrooms down (note, 5th is used as exercise)...outstanding schools...convenient access to highways & retail.
INTERIOR
Bedrooms: 5
Fin ft² / Living Area: 4947 ft²
Below Ground Living: 1757ft²
Bathrooms: 4
Above Ground Living: 3190ft²
-
Basement Details: Walkout, Full, Finished, Daylight/Lookout Windows, Block,
Appliances Included:
-
- Refrigerator
- Washer
- Dryer
- Microwave
- Exhaust Fan
- Dishwasher
- Water Softener Owned
- Disposal
- Cooktop
- Wall Oven
- Gas Water Heater
EXTERIOR
Air Conditioning: Central Air
Garage Spaces: 4
Construction Materials: N/A
Foundation Size: 3190ft²
Unit Amenities:
-
- Kitchen Window
- Deck
- Natural Woodwork
- Hardwood Floors
- Sun Room
- Ceiling Fan(s)
- Vaulted Ceiling(s)
- Washer/Dryer Hookup
- Security System
- Paneled Doors
- Main Floor Master Bedroom
- Cable
- Kitchen Center Island
- Tile Floors
Heating System:
-
- Forced Air
ROOMS
| Main | Size | ft² |
|---|---|---|
| Living Room | 22x19 | 484 ft² |
| Dining Room | 21x13 | 441 ft² |
| Kitchen | 18x12 | 324 ft² |
| Bedroom 1 | 20x18 | 400 ft² |
| Bedroom 2 | 15x12 | 225 ft² |
| Bedroom 3 | 14x10 | 196 ft² |
| Office | 12x12 | 144 ft² |
| Sitting Room | 13x13 | 169 ft² |
| Informal Dining Room | 12x12 | 144 ft² |
| Lower | Size | ft² |
|---|---|---|
| Family Room | 25x18 | 625 ft² |
| Bedroom 4 | 14x12 | 196 ft² |
| Bedroom 5 | 14x18 | 196 ft² |
| Amusement Room | 14x11 | 196 ft² |
LOT
Acres: N/A
Lot Size Dim.: 142(w)x266x154x282
Longitude: 44.8795
Latitude: -93.3631
Zoning: Residential-Single Family
FINANCIAL & TAXES
Tax year: 2022
Tax annual amount: $10,796
MISCELLANEOUS
Fuel System: N/A
Sewer System: City Sewer/Connected
Water System: City Water/Connected
ADITIONAL INFORMATION
MLS#: NST6220402
Listing Brokerage: Coldwell Banker Burnet

ID: 868411
Published: June 17, 2022
Last Update: June 17, 2022
Views: 68


