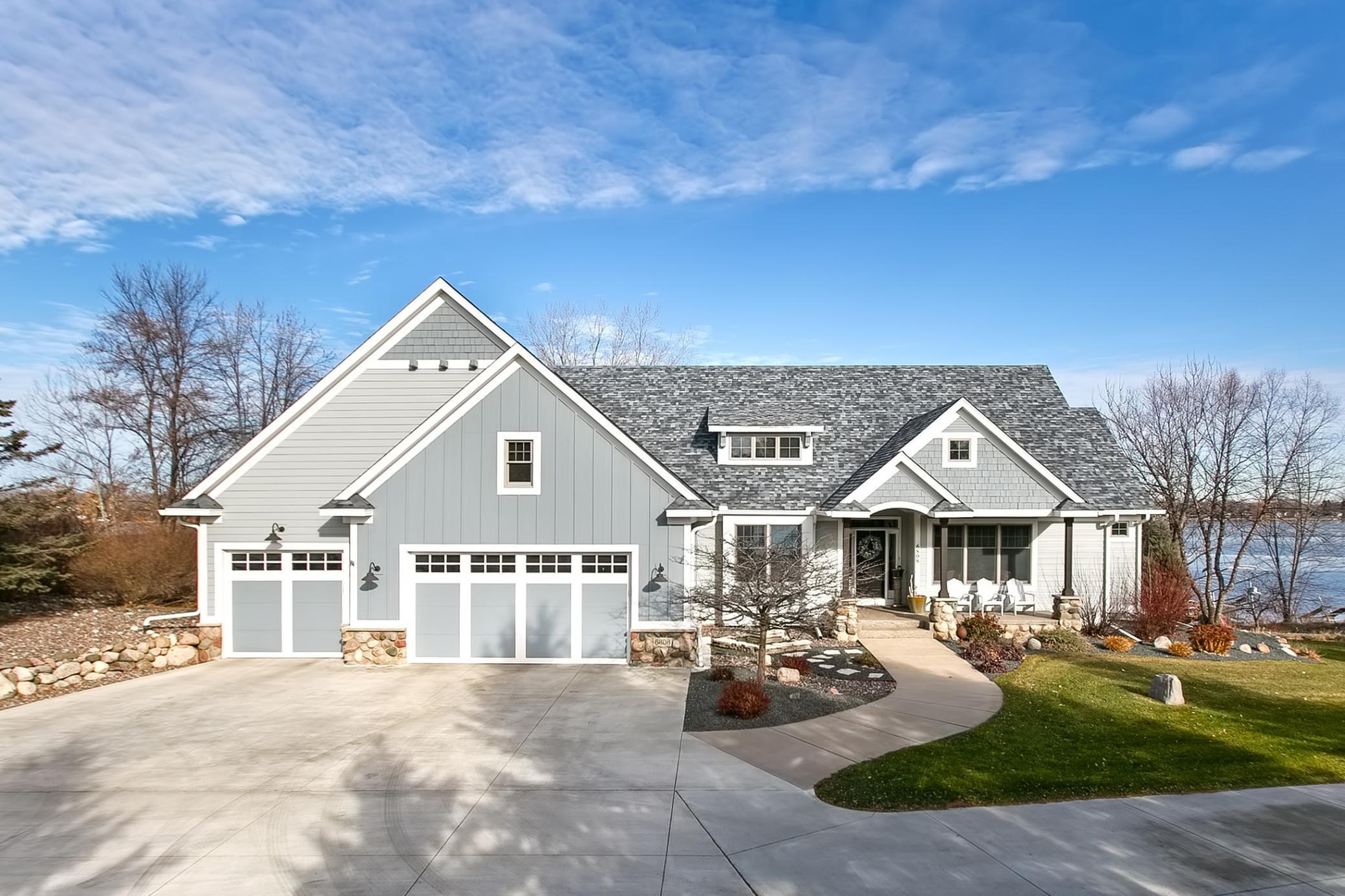6808 RACHEL RIDGE COURT
6808 Rachel Ridge Court, Independence, 55359, MN
-
Price: $1,595,000
-
Status type: For Sale
-
City: Independence
-
Neighborhood: N/A
Bedrooms: 4
Property Size :4028
-
Listing Agent: NST16633,NST44496
-
Property type : Single Family Residence
-
Zip code: 55359
-
Street: 6808 Rachel Ridge Court
-
Street: 6808 Rachel Ridge Court
Bathrooms: 3
Year: 2001
Listing Brokerage: Coldwell Banker Burnet
FEATURES
- Refrigerator
- Washer
- Dryer
- Microwave
- Exhaust Fan
- Dishwasher
- Disposal
- Cooktop
- Wall Oven
- Humidifier
- Central Vacuum
DETAILS
Gorgeous turn-key Lake Sarah masterpiece offering breathtaking water views at every turn! Enjoy natural light-filled spaces, walls of windows overlooking perfect gentle elevation to 200’+ of rip rap shoreline, main-level living and lakeside three season porch with vaulted ceiling! The open and flowing floorplan features a beautifully updated gourmet kitchen, and spacious family room with stone-surround gas fireplace. Primary suite with fireplace, dual closets and updated spa-like en suite. Additional features include the main level office and walk-out lower level with in-floor heat, three guest bedrooms, sauna and wet bar- ideal for when entertaining! Heated lower garage for boat storage. Private .97 acre cul-de-sac setting with extensive updated landscaping including built-in firepit at water’s edge, power at the shoreline, new roof + gutters and concrete driveway. Endless upgrades throughout, bring your most discerning Buyers! See supplement for list of features/updates.
INTERIOR
Bedrooms: 4
Fin ft² / Living Area: 4028 ft²
Below Ground Living: 1870ft²
Bathrooms: 3
Above Ground Living: 2158ft²
-
Basement Details: Walkout, Full, Finished, Drain Tiled, Drainage System, Sump Pump, Daylight/Lookout Windows, Egress Window(s), Block,
Appliances Included:
-
- Refrigerator
- Washer
- Dryer
- Microwave
- Exhaust Fan
- Dishwasher
- Disposal
- Cooktop
- Wall Oven
- Humidifier
- Central Vacuum
EXTERIOR
Air Conditioning: Central Air
Garage Spaces: 5
Construction Materials: N/A
Foundation Size: 2158ft²
Unit Amenities:
-
- Patio
- Kitchen Window
- Porch
- Natural Woodwork
- Hardwood Floors
- Tiled Floors
- Ceiling Fan(s)
- Walk-In Closet
- Washer/Dryer Hookup
- Security System
- In-Ground Sprinkler
- Sauna
Heating System:
-
- Forced Air
- Radiant Floor
- Fireplace(s)
ROOMS
| Main | Size | ft² |
|---|---|---|
| Living Room | 20x17 | 400 ft² |
| Dining Room | 12x12 | 144 ft² |
| Kitchen | 20x16 | 400 ft² |
| Bedroom 1 | 15x15 | 225 ft² |
| Office | 17x11 | 289 ft² |
| Informal Dining Room | 10x6 | 100 ft² |
| Porch | 13x13 | 169 ft² |
| Lower | Size | ft² |
|---|---|---|
| Family Room | 24x16 | 576 ft² |
| Bedroom 2 | 16x14 | 256 ft² |
| Bedroom 3 | 16x12 | 256 ft² |
| Bedroom 4 | 14x12 | 196 ft² |
| Workshop | 16x10 | 256 ft² |
LOT
Acres: N/A
Lot Size Dim.: Irregular
Longitude: 45.0653
Latitude: -93.6954
Zoning: Residential-Single Family
FINANCIAL & TAXES
Tax year: 2022
Tax annual amount: $9,788
MISCELLANEOUS
Fuel System: N/A
Sewer System: Private Sewer,Mound Septic
Water System: Well
ADITIONAL INFORMATION
MLS#: NST6167278
Listing Brokerage: Coldwell Banker Burnet

ID: 510485
Published: March 21, 2022
Last Update: March 21, 2022
Views: 89






