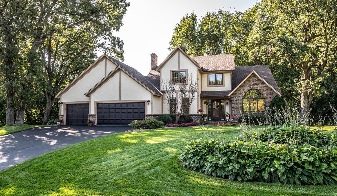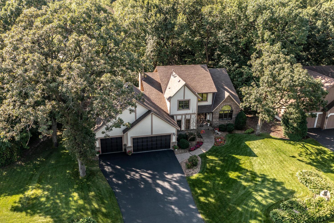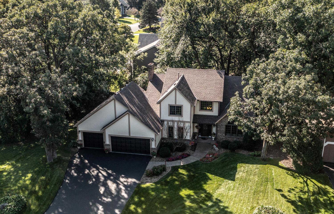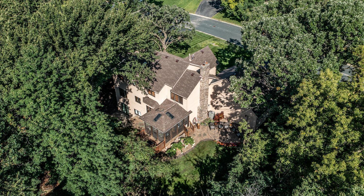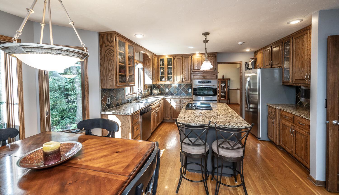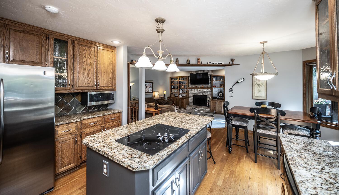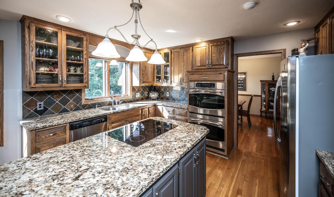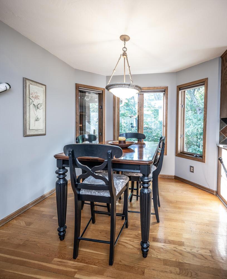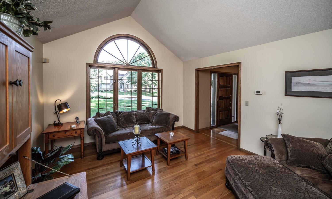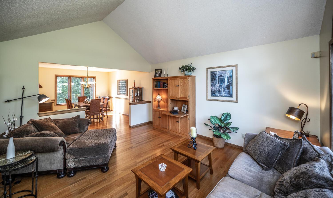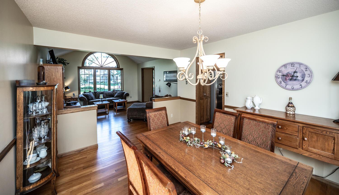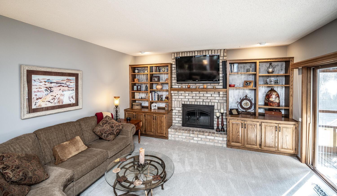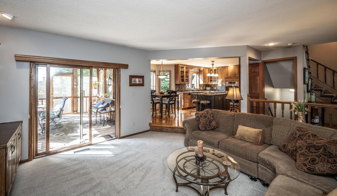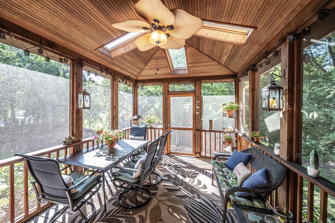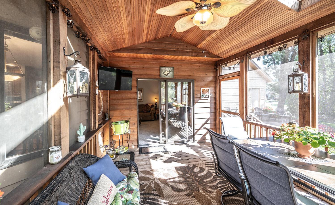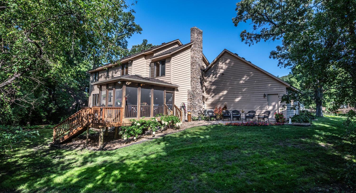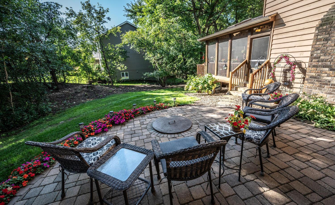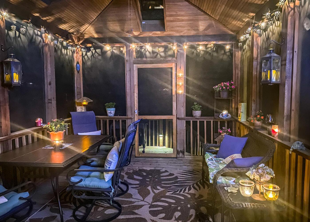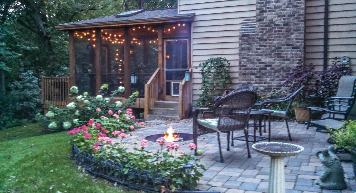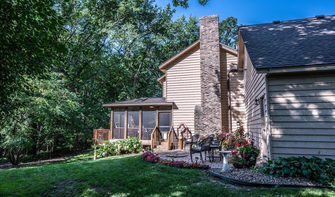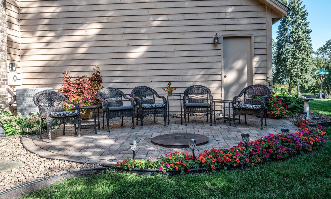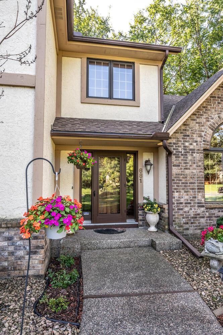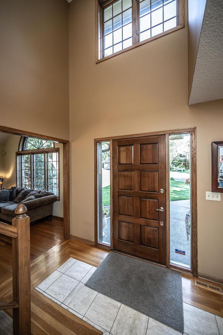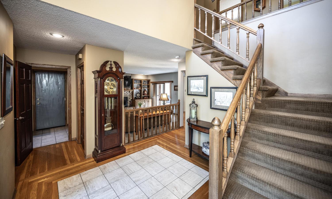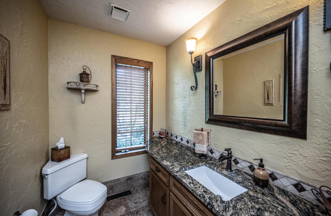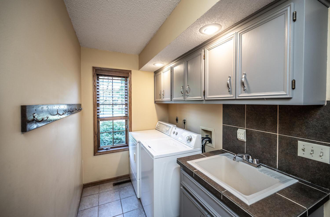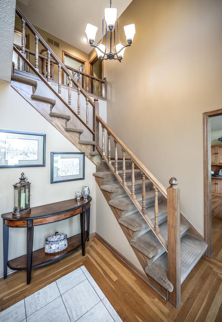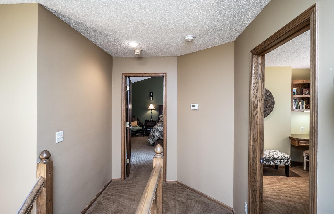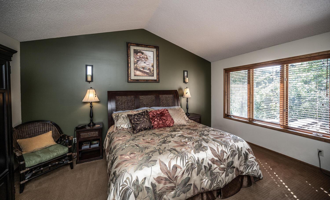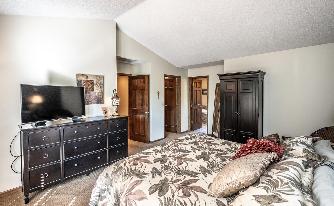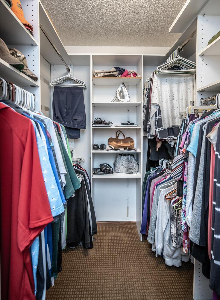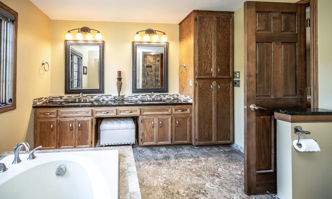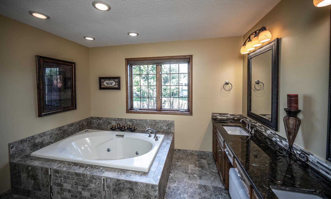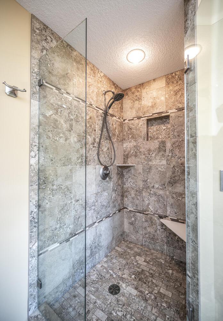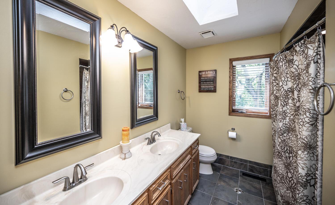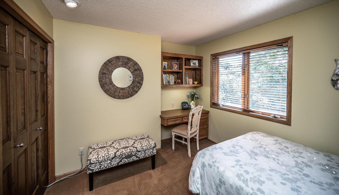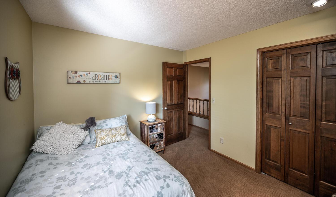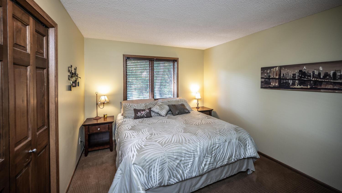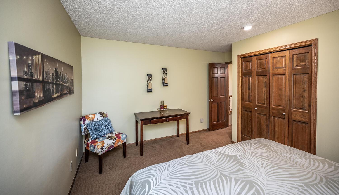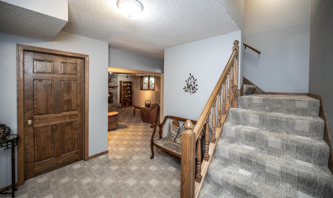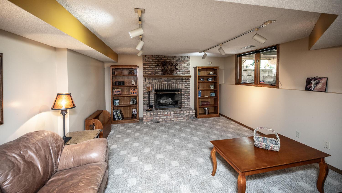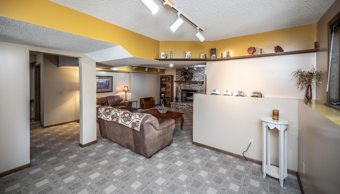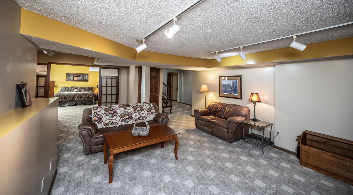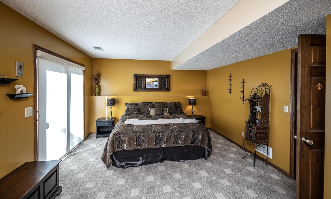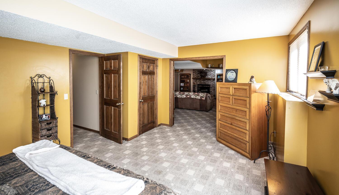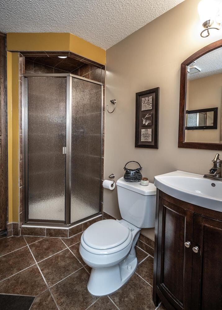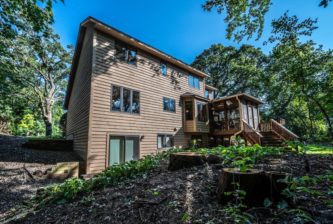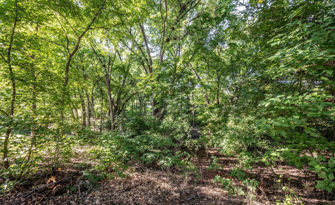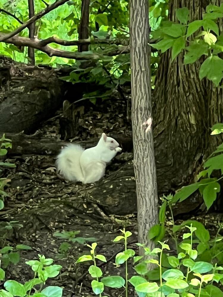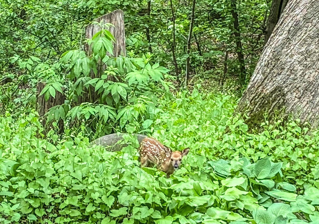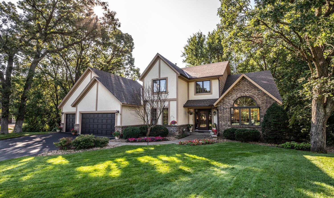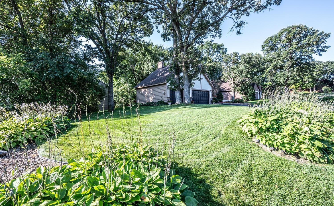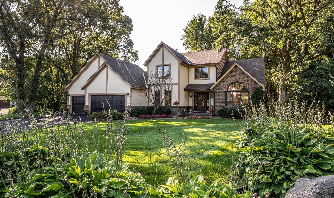681 STONEWOOD ROAD
681 Stonewood Road, Eagan, 55123, MN
-
Price: $600,000
-
Status type: For Sale
-
City: Eagan
-
Neighborhood: Windtree 6th Add
Bedrooms: 4
Property Size :3288
-
Listing Agent: NST16488,NST47758
-
Property type : Single Family Residence
-
Zip code: 55123
-
Street: 681 Stonewood Road
-
Street: 681 Stonewood Road
Bathrooms: 4
Year: 1986
Listing Brokerage: Edina Realty, Inc.
FEATURES
- Range
- Refrigerator
- Washer
- Dryer
- Microwave
- Dishwasher
- Water Softener Owned
- Disposal
- Cooktop
- Water Osmosis System
- Double Oven
DETAILS
Lovely custom-built two-story walkout w/many fine features! This wonderful home is in the very desirable & conveniently located Aspen Ridge neighborhood-w/schools, parks & shopping nearby! 4 delightful bedrooms, 4 baths, six-panel doors, hardwood & tile flooring, oak woodwork, railings & Princeton trim, custom window treatments & tasteful décor, steep vaulted formal living room, formal dining room, gorgeous kitchen w/granite countertops, center island, SS appliances, bayed informal dining, 2 family room w/fireplaces, sunken main-floor family room w/new carpeting, floor to ceiling brick fireplace flanked by built-in bookshelves & cabinets, – plus sliding glass door to large fabulous custom-built screen porch featuring 3 skylights, ceiling fan w/light & 2 doors – 1 w/stairs leading to large circular brick patio w/fire-pit – great set-up for get-togethers & the other door leads to grilling deck w/stairs to yard, 2-story foyer, MF ½ bath & MF laundry w/tile flooring, large steep-vaulted owner’s suite w/walk-in closet, remodeled luxury bath w/tile flooring, large whirlpool tub w/tile surround & windows above, separate shower w/glass door & sides, floor-to-ceiling tile & shower seating, granite double vanity sink area w/separate mirrors, 2 additional bedroom up & full bath w/skylight, window to back, tile flooring, tile-to-ceiling surround in tub/shower, & double vanity sink, full lower level w/walkout features a 2nd family room w/brick fireplace, a good-sized game area, computer/study area next to stairway, large 4th bedroom w/French doors, walk-in closet, & a sliding glass door to patio, there’s a ¾ bath w/tile flooring, a good-sized cedar closet, & a large utility/storage room. Additional highlights – Attractive curb appeal, stucco & brick front w/cedar trim, cedar siding, *brand new roof w/Timberline 50 year architectural shingles (9/2024 w/transferable warranty), covered entry, aggregate concrete front walkway & stoop, 3-car garage w/wood paneled overhead doors, service door leads to brick patio & backyard, built-in shelving, Craftsman ½ HP openers & exterior keypads for both doors, 2 furnaces (new in 2017) Central air (2017), new 50-gallon water heater (6/2024), WaterBoss water softener, Toro 6-zone sprinkler system, nicely landscaped yard enhanced by a variety of trees, shrubs & plants – a truly great neighborhood, & SD #196 (Woodland Elementary, Dakota Hills Middle & Eagan High Schools). See supplement!
INTERIOR
Bedrooms: 4
Fin ft² / Living Area: 3288 ft²
Below Ground Living: 1068ft²
Bathrooms: 4
Above Ground Living: 2220ft²
-
Basement Details: Block, Daylight/Lookout Windows, Drain Tiled, Finished, Walkout,
Appliances Included:
-
- Range
- Refrigerator
- Washer
- Dryer
- Microwave
- Dishwasher
- Water Softener Owned
- Disposal
- Cooktop
- Water Osmosis System
- Double Oven
EXTERIOR
Air Conditioning: Central Air
Garage Spaces: 3
Construction Materials: N/A
Foundation Size: 1260ft²
Unit Amenities:
-
- Patio
- Kitchen Window
- Porch
- Natural Woodwork
- Hardwood Floors
- Walk-In Closet
- Vaulted Ceiling(s)
- Washer/Dryer Hookup
- In-Ground Sprinkler
- Paneled Doors
- Cable
- Skylight
- Kitchen Center Island
- Tile Floors
Heating System:
-
- Forced Air
ROOMS
| Main | Size | ft² |
|---|---|---|
| Living Room | 15x13 | 225 ft² |
| Dining Room | 14x11 | 196 ft² |
| Kitchen | 13x10 | 169 ft² |
| Informal Dining Room | 13x9 | 169 ft² |
| Family Room | 17x15 | 289 ft² |
| Porch | 16x12 | 256 ft² |
| Lower | Size | ft² |
|---|---|---|
| Family Room | 17x15 | 289 ft² |
| Game Room | 13x12 | 169 ft² |
| Bedroom 4 | 18x13 | 324 ft² |
| Patio | 18x15 | 324 ft² |
| Patio | 13x17 | 169 ft² |
| Upper | Size | ft² |
|---|---|---|
| Bedroom 1 | 16x13 | 256 ft² |
| Bedroom 2 | 13x10 | 169 ft² |
| Bedroom 3 | 10x10 | 100 ft² |
LOT
Acres: N/A
Lot Size Dim.: 102x107x125x134
Longitude: 44.8216
Latitude: -93.1195
Zoning: Residential-Single Family
FINANCIAL & TAXES
Tax year: 2024
Tax annual amount: $6,106
MISCELLANEOUS
Fuel System: N/A
Sewer System: City Sewer/Connected
Water System: City Water/Connected
ADITIONAL INFORMATION
MLS#: NST7644325
Listing Brokerage: Edina Realty, Inc.

ID: 3390130
Published: September 11, 2024
Last Update: September 11, 2024
Views: 47


