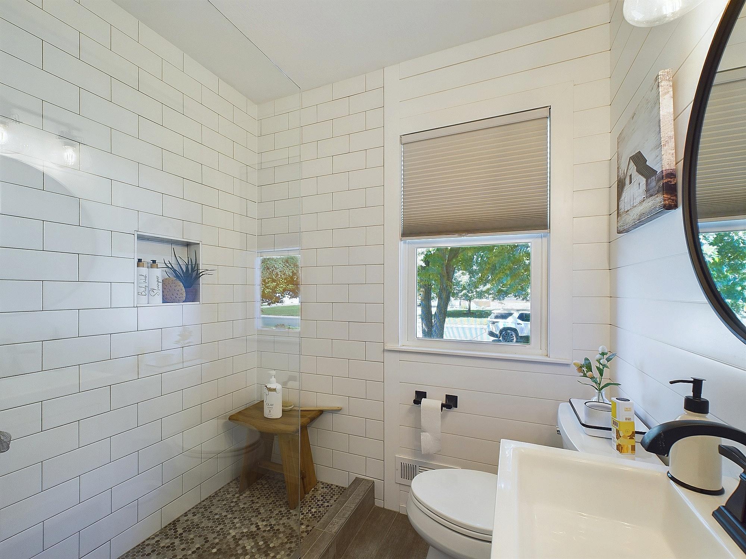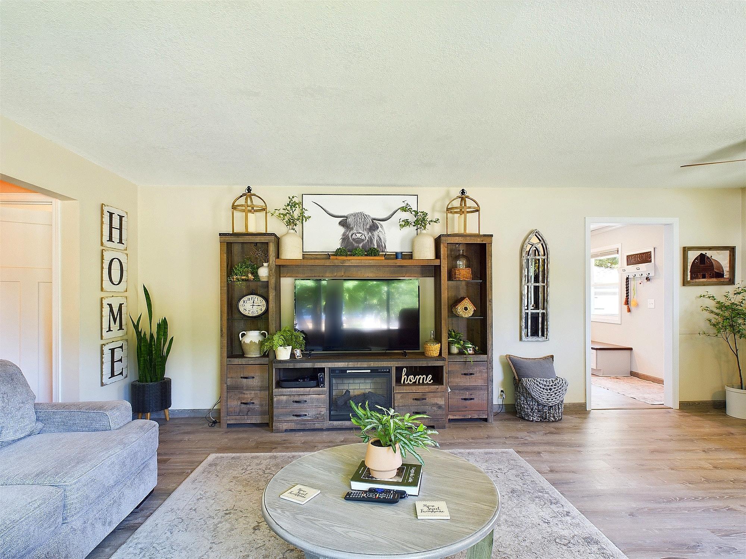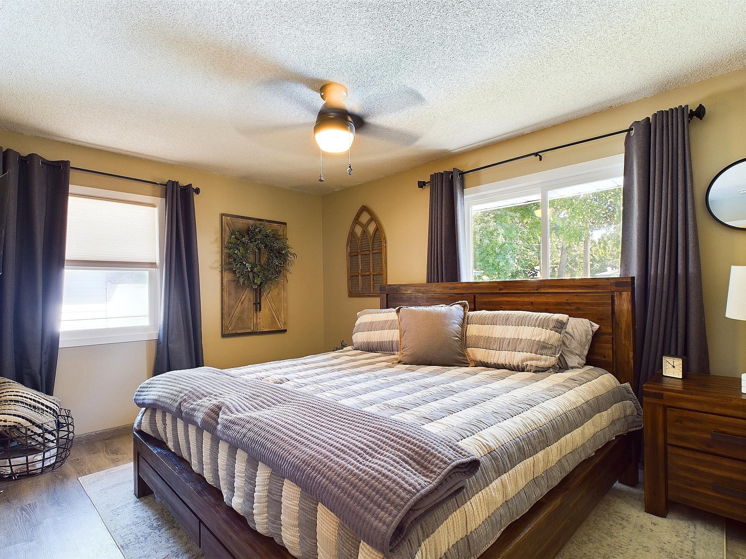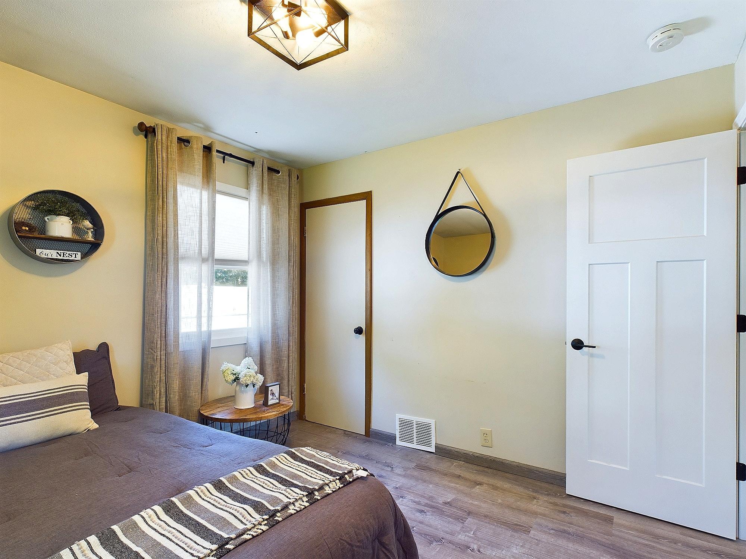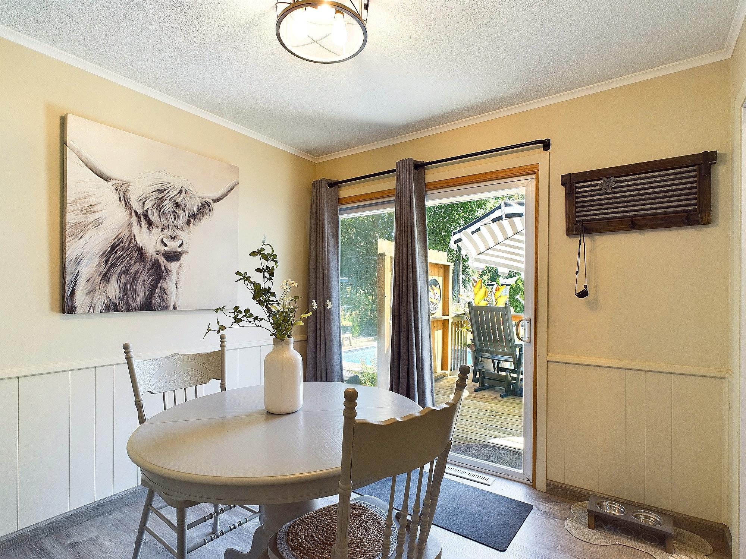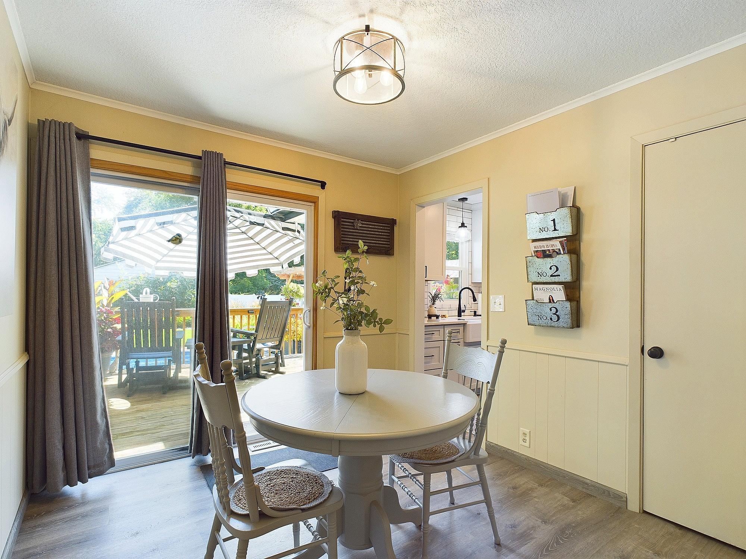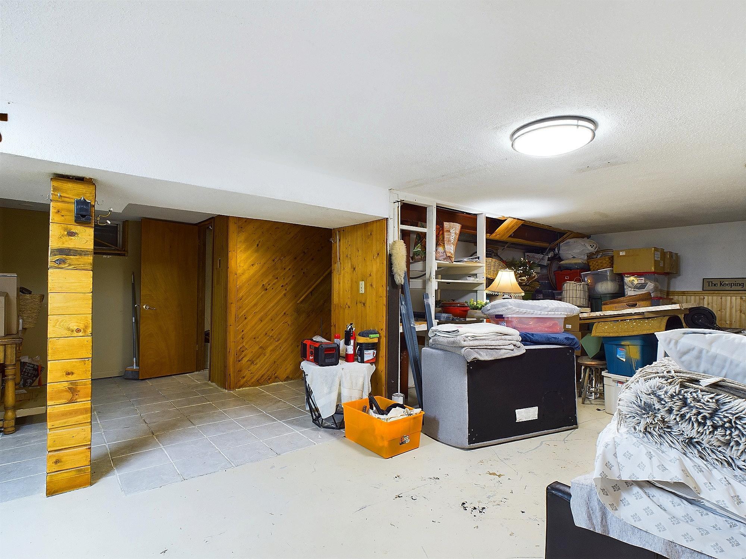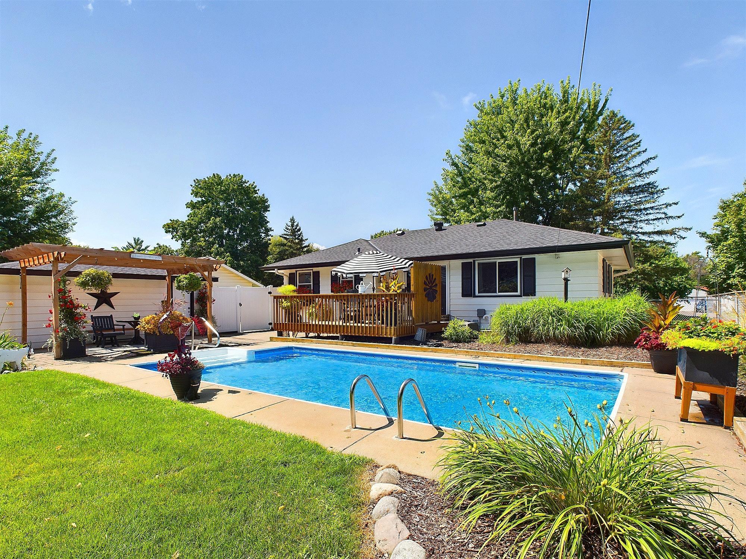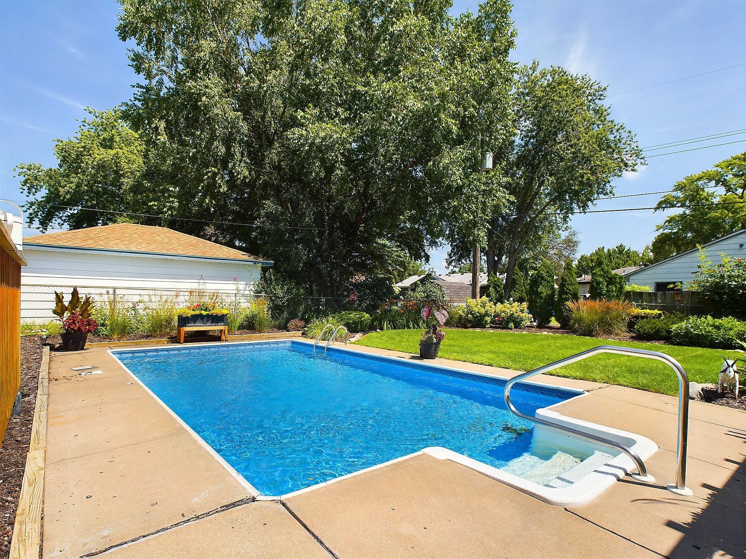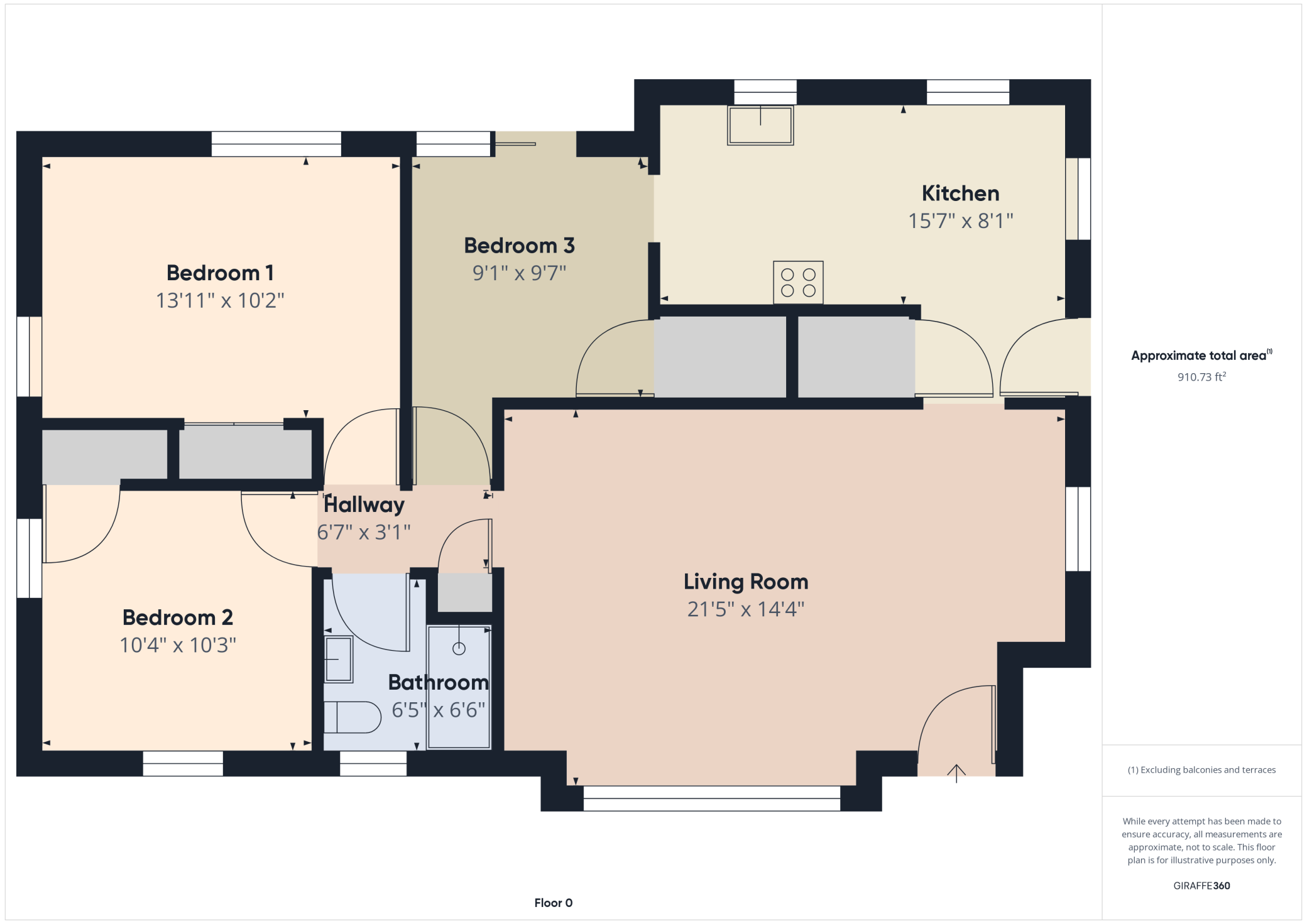6812 REGENT AVENUE
6812 Regent Avenue, Brooklyn Center, 55429, MN
-
Price: $315,000
-
Status type: For Sale
-
City: Brooklyn Center
-
Neighborhood: Nordstroms Terrace
Bedrooms: 3
Property Size :912
-
Listing Agent: NST16390,NST228065
-
Property type : Single Family Residence
-
Zip code: 55429
-
Street: 6812 Regent Avenue
-
Street: 6812 Regent Avenue
Bathrooms: 2
Year: 1957
Listing Brokerage: Edina Realty, Inc.
FEATURES
- Range
- Refrigerator
- Washer
- Dryer
- Microwave
- Exhaust Fan
- Dishwasher
- Water Softener Owned
- Cooktop
- Gas Water Heater
DETAILS
Welcome to this beautiful home with a backyard oasis and many new updates! Ideally situated with easy access to highways and close to shopping, restaurants and parks. This stunning residence boasts a host of all new appliances, fresh paint, and stylish flooring throughout the main level, all completed within the last two years. Step into the beautifully designed kitchen featuring subway tile, elegant quartz countertops and an inviting open living room that's perfect for gatherings. Retreat to the tranquil main bathroom showcasing a modern tiled shower. Now step outside, to your backyard! Where you can unwind or entertain on the spacious deck or patio, surrounded by lush landscaping and overlooking the inviting pool. Don't miss the opportunity to call this property your home! Want some more exciting news about this property? The furnace and A/C are brand new this year. The roof and gutters are under three years old, and the windows are all four years old!
INTERIOR
Bedrooms: 3
Fin ft² / Living Area: 912 ft²
Below Ground Living: N/A
Bathrooms: 2
Above Ground Living: 912ft²
-
Basement Details: Block, Storage Space,
Appliances Included:
-
- Range
- Refrigerator
- Washer
- Dryer
- Microwave
- Exhaust Fan
- Dishwasher
- Water Softener Owned
- Cooktop
- Gas Water Heater
EXTERIOR
Air Conditioning: Central Air
Garage Spaces: 1
Construction Materials: N/A
Foundation Size: 912ft²
Unit Amenities:
-
- Patio
- Kitchen Window
- Deck
- Washer/Dryer Hookup
Heating System:
-
- Forced Air
ROOMS
| Main | Size | ft² |
|---|---|---|
| Kitchen | 15x8 | 225 ft² |
| Living Room | 14x21 | 196 ft² |
| Bedroom 1 | 14x10 | 196 ft² |
| Bedroom 2 | 10x10 | 100 ft² |
| Bedroom 3 | 9x12 | 81 ft² |
| Bathroom | 6x4 | 36 ft² |
| Lower | Size | ft² |
|---|---|---|
| Storage | 10x14 | 100 ft² |
| Storage | 37x13 | 1369 ft² |
| Bathroom | 4x9 | 16 ft² |
| Laundry | 16x7 | 256 ft² |
| Utility Room | 13x11 | 169 ft² |
LOT
Acres: N/A
Lot Size Dim.: 75x134x75x134
Longitude: 45.0789
Latitude: -93.3455
Zoning: Residential-Single Family
FINANCIAL & TAXES
Tax year: 2023
Tax annual amount: $3,550
MISCELLANEOUS
Fuel System: N/A
Sewer System: City Sewer/Connected
Water System: City Water/Connected,Sand Point
ADITIONAL INFORMATION
MLS#: NST7627601
Listing Brokerage: Edina Realty, Inc.

ID: 3254362
Published: August 08, 2024
Last Update: August 08, 2024
Views: 56






