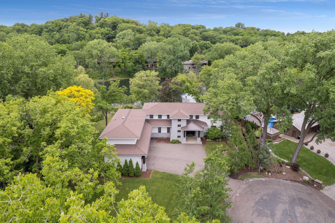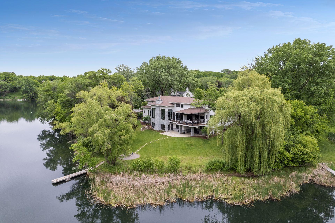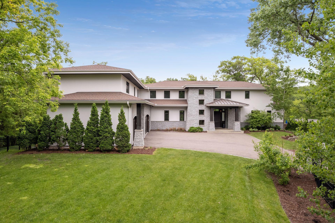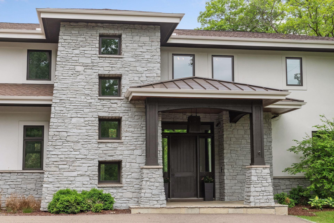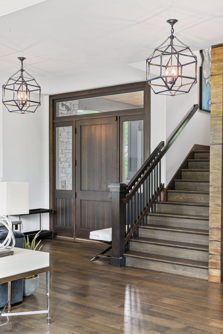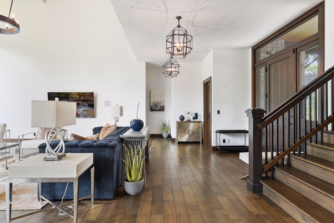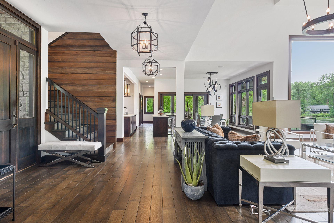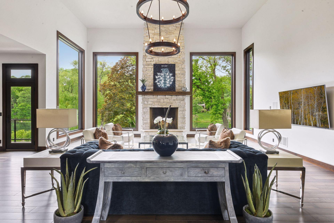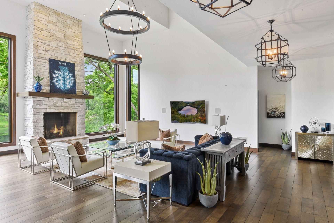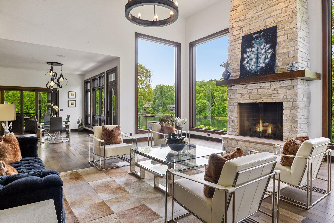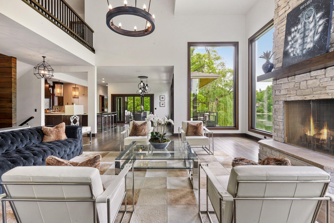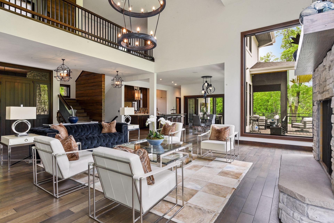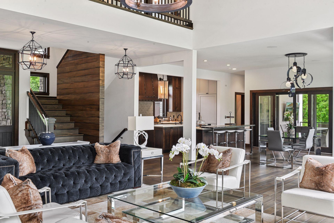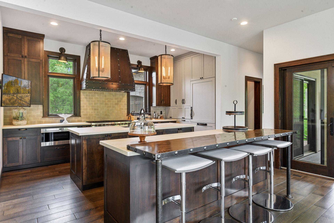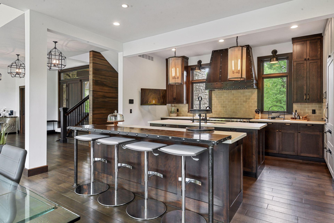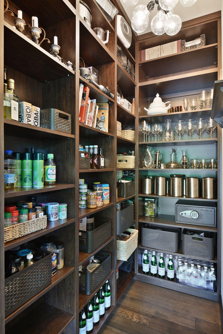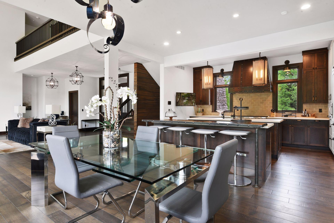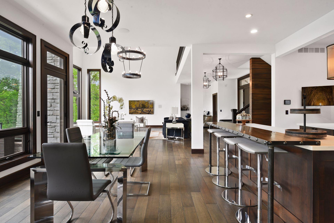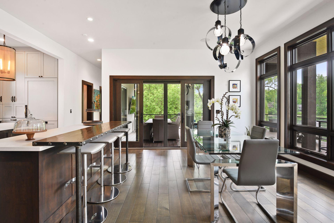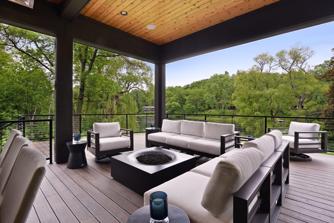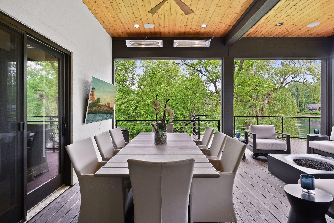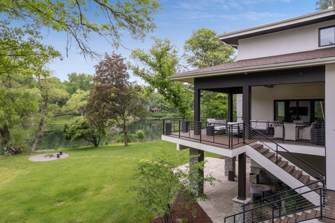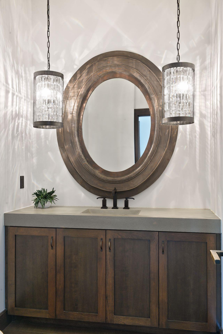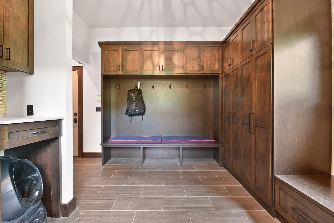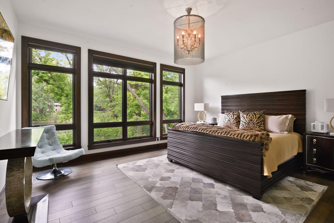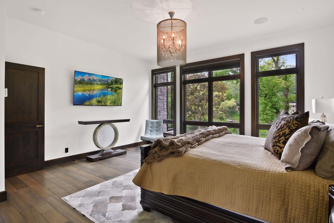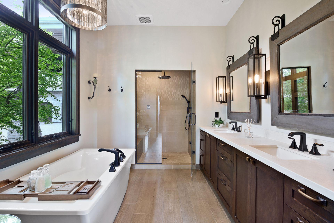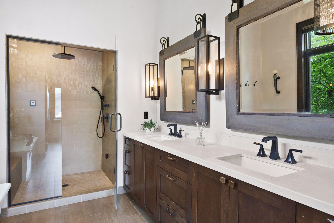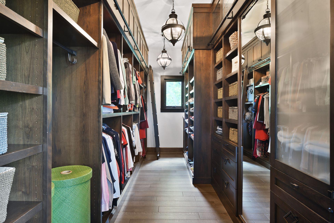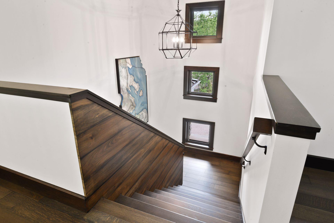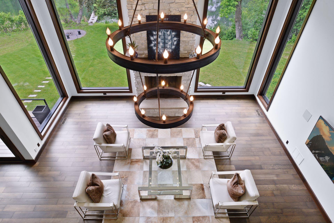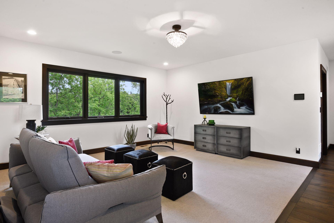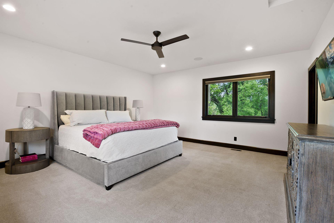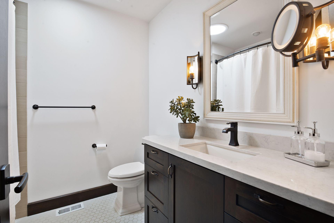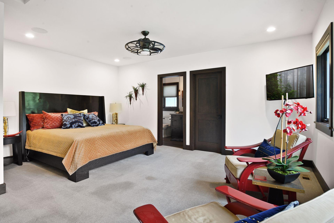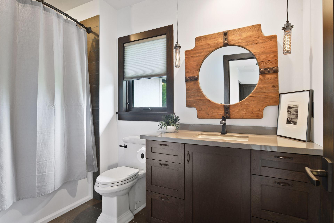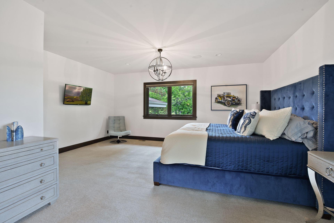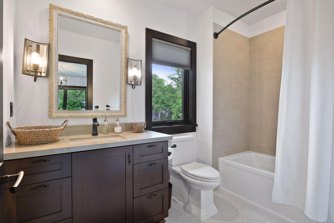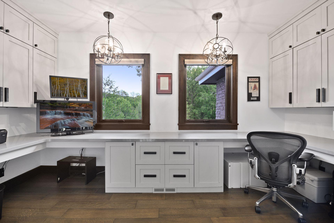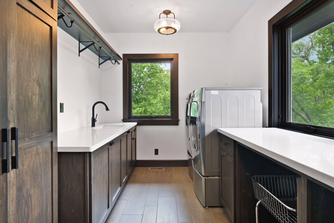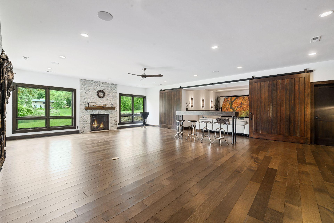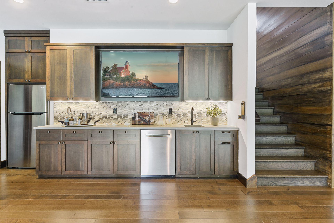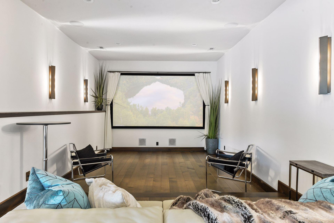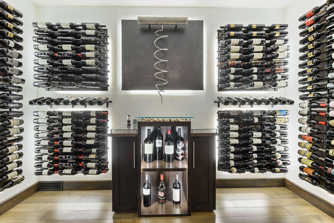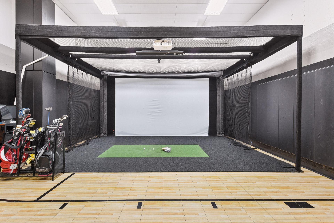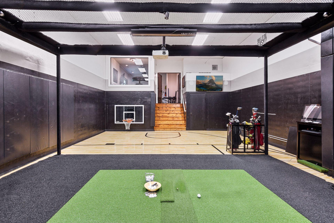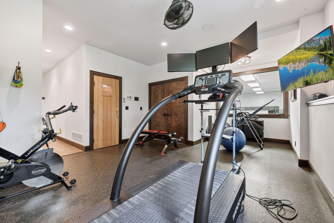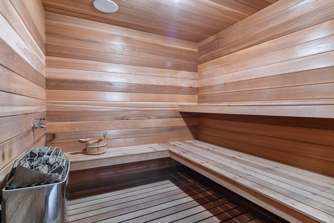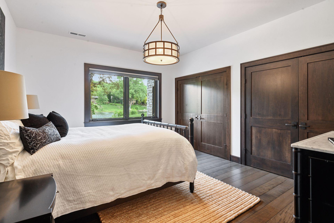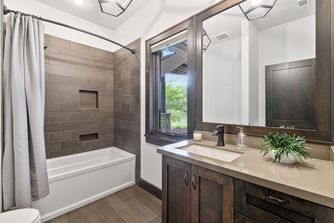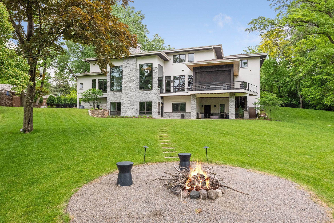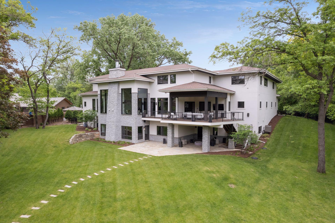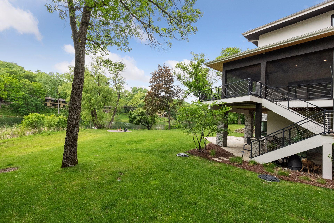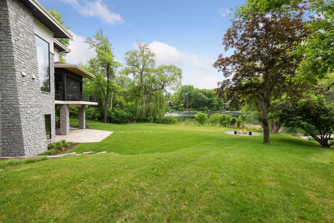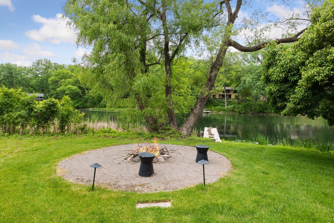6816 CHEYENNE CIRCLE
6816 Cheyenne Circle, Edina, 55439, MN
-
Price: $4,450,000
-
Status type: For Sale
-
City: Edina
-
Neighborhood: Indian Hills
Bedrooms: 5
Property Size :8871
-
Listing Agent: NST18379,NST49323
-
Property type : Single Family Residence
-
Zip code: 55439
-
Street: 6816 Cheyenne Circle
-
Street: 6816 Cheyenne Circle
Bathrooms: 6
Year: 2015
Listing Brokerage: Lakes Sotheby's International Realty
FEATURES
- Range
- Refrigerator
- Washer
- Dryer
- Microwave
- Dishwasher
- Water Softener Owned
- Disposal
- Freezer
- Air-To-Air Exchanger
- Chandelier
DETAILS
This spectacular newer gated home with extensive recent updates and improvements offers just about everything you could want. Located on a quiet cul-de-sac and set on a point, this 1.35 acre site has 220 feet of spring-fed water on Indianhead Lake. A blend of hand-crafted finishes blends both rustic yet modern symmetry. The open floor plan offers very high ceilings, and huge Marvin windows overlooking the lake. A highlight is certainly the large main level deck with phantom screens, gas fireplace, television and stairs to the lakeside fire pit, and space for an outdoor dining and living room setup. The fully appointed main level primary suite is very private. The upper level is dedicated to secondary bedrooms, an office, and plenty of space to stretch out. The walkout lower level features a sport court with an "About Golf" simulator found at PGA stores and featured on the Golf Channel. You will also find a fitness area, sauna, wine cellar, family room, and a dedicated theatre room. This highly automated home can be run from your cell phone. The neighborhood is a great area for walking and biking, and is close to the Braemar sports complex, highly rated Edina Schools, and shopping and dining.
INTERIOR
Bedrooms: 5
Fin ft² / Living Area: 8871 ft²
Below Ground Living: 4107ft²
Bathrooms: 6
Above Ground Living: 4764ft²
-
Basement Details: Drain Tiled, Finished, Full, Concrete, Walkout,
Appliances Included:
-
- Range
- Refrigerator
- Washer
- Dryer
- Microwave
- Dishwasher
- Water Softener Owned
- Disposal
- Freezer
- Air-To-Air Exchanger
- Chandelier
EXTERIOR
Air Conditioning: Central Air
Garage Spaces: 3
Construction Materials: N/A
Foundation Size: 3680ft²
Unit Amenities:
-
- Patio
- Kitchen Window
- Deck
- Porch
- Natural Woodwork
- Hardwood Floors
- Balcony
- Walk-In Closet
- Vaulted Ceiling(s)
- Dock
- Washer/Dryer Hookup
- Security System
- In-Ground Sprinkler
- Exercise Room
- Sauna
- Panoramic View
- Kitchen Center Island
- Tile Floors
- Main Floor Primary Bedroom
- Primary Bedroom Walk-In Closet
Heating System:
-
- Forced Air
- Radiant Floor
ROOMS
| Main | Size | ft² |
|---|---|---|
| Living Room | 25x22 | 625 ft² |
| Dining Room | 16x14 | 256 ft² |
| Kitchen | 16x16 | 256 ft² |
| Bedroom 1 | 18x15 | 324 ft² |
| Lower | Size | ft² |
|---|---|---|
| Family Room | 34x25 | 1156 ft² |
| Bedroom 5 | 15x14 | 225 ft² |
| Athletic Court | 28x23 | 784 ft² |
| Media Room | 18x12 | 324 ft² |
| Upper | Size | ft² |
|---|---|---|
| Bedroom 2 | 17x15 | 289 ft² |
| Bedroom 3 | 17x15 | 289 ft² |
| Bedroom 4 | 17x16 | 289 ft² |
| Bonus Room | 17x16 | 289 ft² |
LOT
Acres: N/A
Lot Size Dim.: irregular
Longitude: 44.8787
Latitude: -93.3873
Zoning: Residential-Single Family
FINANCIAL & TAXES
Tax year: 2024
Tax annual amount: $46,435
MISCELLANEOUS
Fuel System: N/A
Sewer System: City Sewer/Connected
Water System: City Water/Connected
ADITIONAL INFORMATION
MLS#: NST7615814
Listing Brokerage: Lakes Sotheby's International Realty

ID: 3417627
Published: September 18, 2024
Last Update: September 18, 2024
Views: 42


