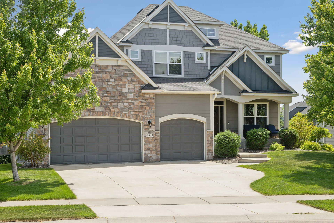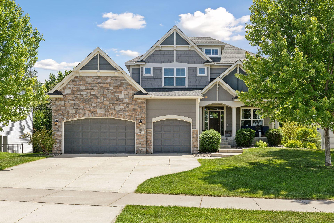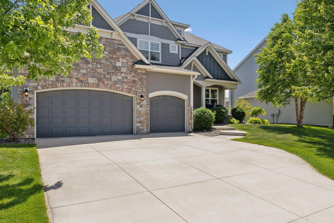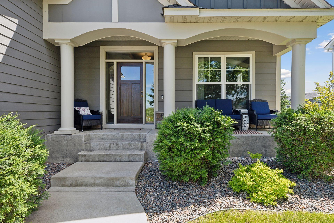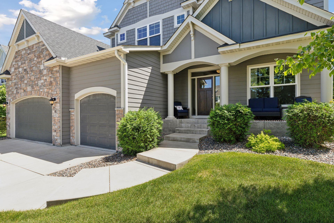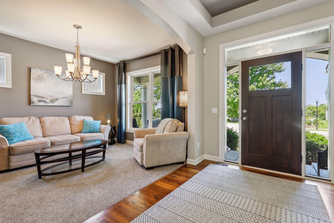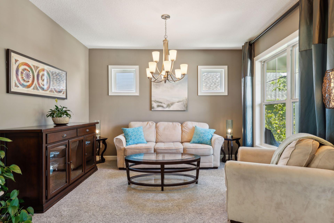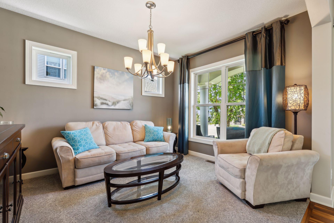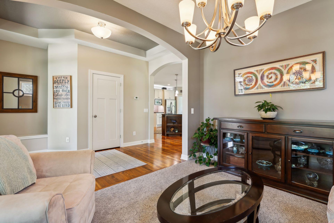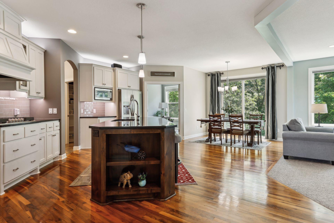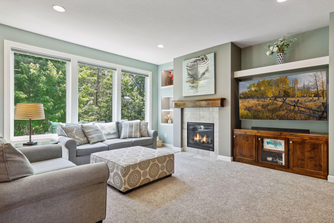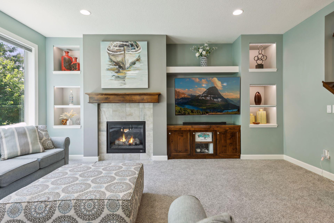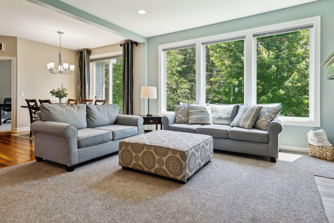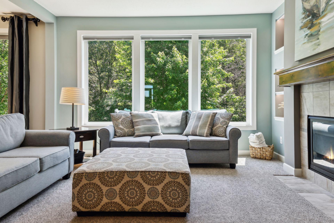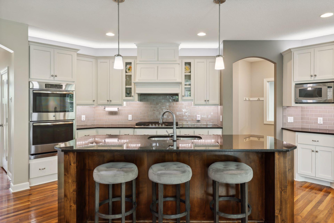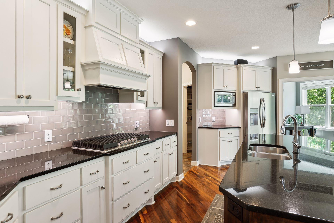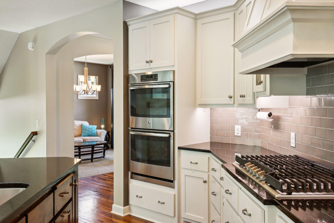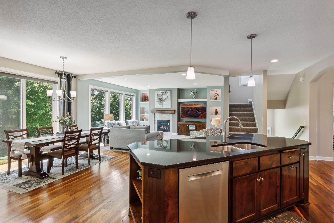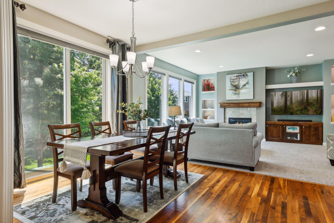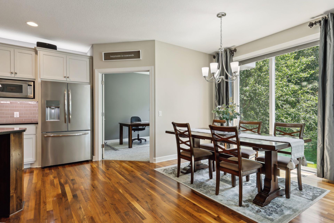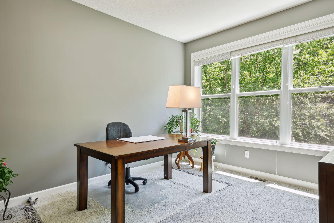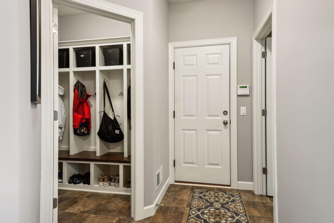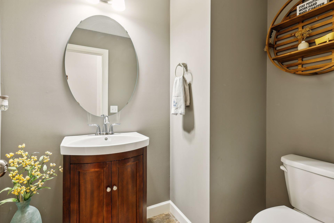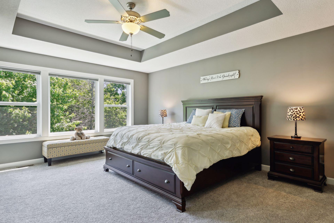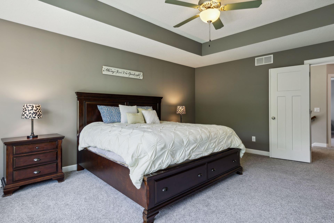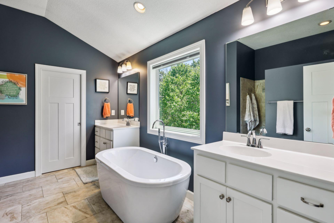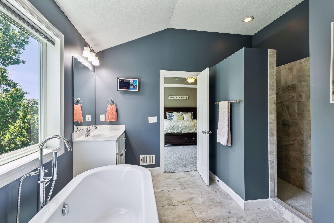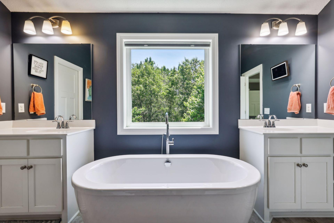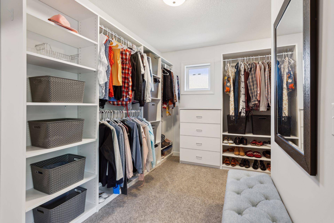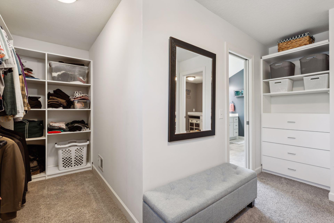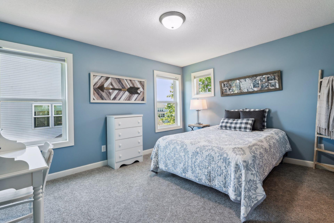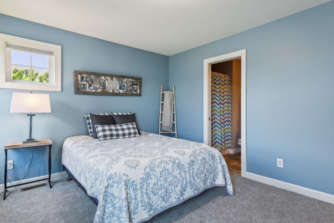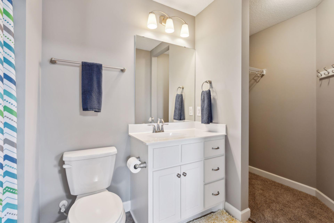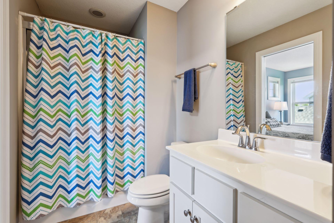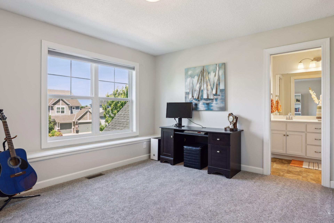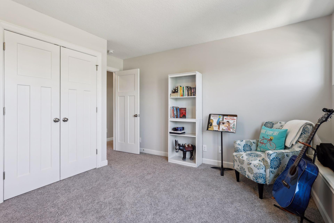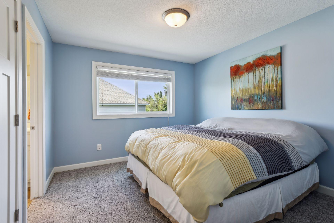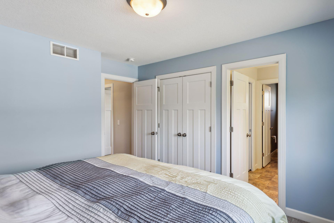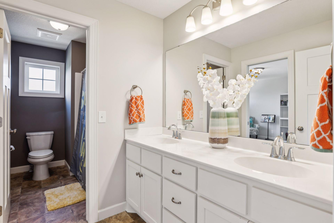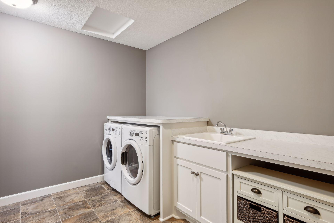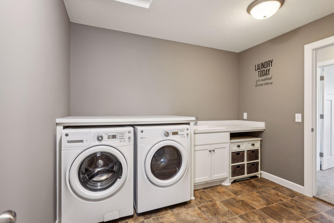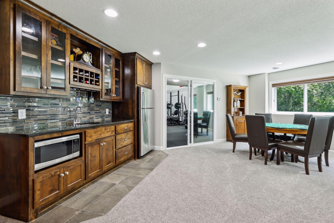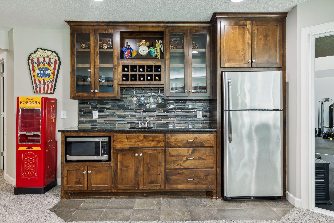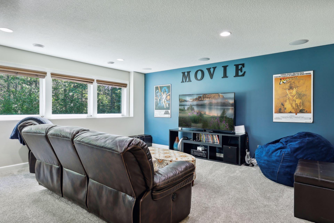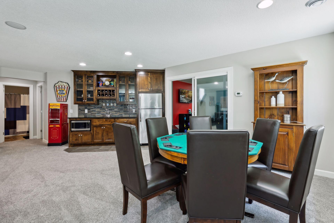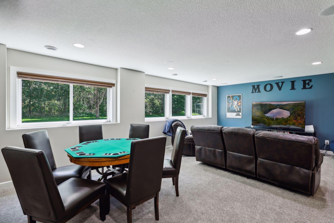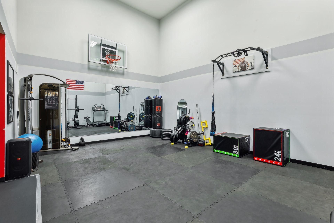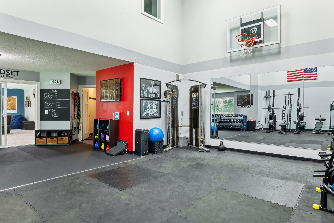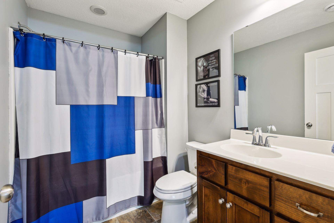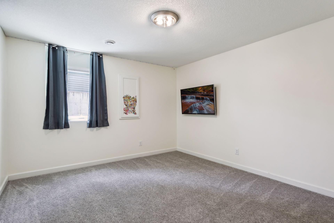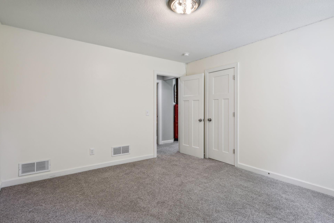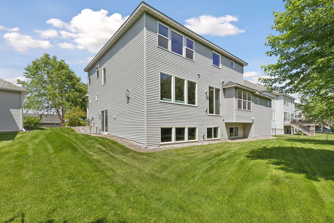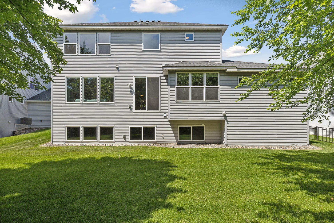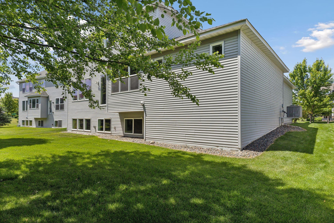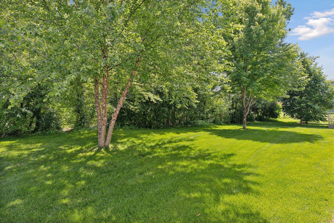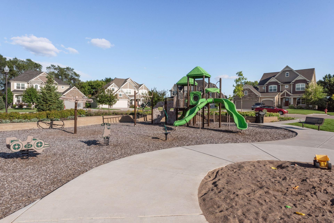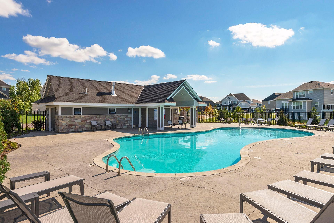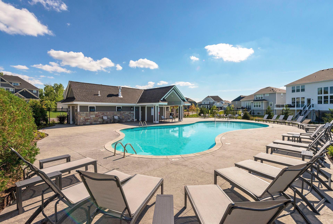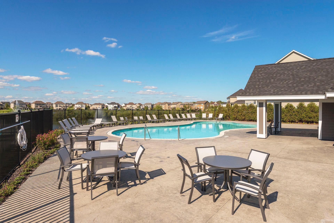6817 104TH CIRCLE
6817 104th Circle, Brooklyn Park, 55445, MN
-
Price: $740,000
-
Status type: For Sale
-
City: Brooklyn Park
-
Neighborhood: Oxbow Cove
Bedrooms: 5
Property Size :4541
-
Listing Agent: NST16633,NST44895
-
Property type : Single Family Residence
-
Zip code: 55445
-
Street: 6817 104th Circle
-
Street: 6817 104th Circle
Bathrooms: 5
Year: 2014
Listing Brokerage: Coldwell Banker Burnet
FEATURES
- Refrigerator
- Washer
- Dryer
- Microwave
- Exhaust Fan
- Dishwasher
- Water Softener Owned
- Disposal
- Cooktop
- Wall Oven
- Gas Water Heater
- Double Oven
- Stainless Steel Appliances
DETAILS
Beautiful 2-story located in desirable Oxbow Cove w/all the extras. Four BR's on one level, J & J bath, ensuite with it's own private BA, large owner's suite w/luxury BA & large customized walk-in closet. 2nd floor laundry w/access from hall or owner's suite. Gourmet kitchen w/dual ovens, granite countertops & large center island. Main floor GR overlooks the private wooded BY & features a gas fireplace w/built-in cabinets and customized lighting to showcase your personal decorating. You will love the wood flooring throughout the front foyer, kitchen & dining area. Cozy LR/formal DR to be used as you desire. Back foyer offers a 1/2 bath, bench w/sport court viewing window, walk-in pantry & walk-in closet w/lockers. Main floor office offers views of the private wooded BY. This home has an incredible sport court & adjacent excercise area for additional family fun. LL also features a FR, wet bar, gaming area, & 5th BR w/full BA. Located across the street from the community swimming pool.
INTERIOR
Bedrooms: 5
Fin ft² / Living Area: 4541 ft²
Below Ground Living: 1618ft²
Bathrooms: 5
Above Ground Living: 2923ft²
-
Basement Details: Daylight/Lookout Windows, Drain Tiled, Finished, Concrete,
Appliances Included:
-
- Refrigerator
- Washer
- Dryer
- Microwave
- Exhaust Fan
- Dishwasher
- Water Softener Owned
- Disposal
- Cooktop
- Wall Oven
- Gas Water Heater
- Double Oven
- Stainless Steel Appliances
EXTERIOR
Air Conditioning: Central Air
Garage Spaces: 3
Construction Materials: N/A
Foundation Size: 1827ft²
Unit Amenities:
-
- Porch
- Hardwood Floors
- Ceiling Fan(s)
- Walk-In Closet
- Washer/Dryer Hookup
- Security System
- In-Ground Sprinkler
- Exercise Room
- Paneled Doors
- Cable
- Kitchen Center Island
- French Doors
- Wet Bar
- Tile Floors
Heating System:
-
- Forced Air
- Zoned
- Humidifier
ROOMS
| Main | Size | ft² |
|---|---|---|
| Living Room | 12 X 11 | 144 ft² |
| Great Room | 17 X 14 | 289 ft² |
| Kitchen | 19 X 12 | 361 ft² |
| Dining Room | 11 X 11 | 121 ft² |
| Office | 12 X 11 | 144 ft² |
| Lower | Size | ft² |
|---|---|---|
| Family Room | 16 X 14 | 256 ft² |
| Athletic Court | 26 X 16 | 676 ft² |
| Exercise Room | 16 X 12 | 256 ft² |
| Amusement Room | 20 X 11 | 400 ft² |
| Bedroom 5 | 14 X 12 | 196 ft² |
| Upper | Size | ft² |
|---|---|---|
| Bedroom 1 | 17 X 15 | 289 ft² |
| Bedroom 2 | 12 X 11 | 144 ft² |
| Bedroom 3 | 14 X 11 | 196 ft² |
| Bedroom 4 | 13 X 11 | 169 ft² |
LOT
Acres: N/A
Lot Size Dim.: 77 X 137 X 77 X 132
Longitude: 45.1435
Latitude: -93.3671
Zoning: Residential-Single Family
FINANCIAL & TAXES
Tax year: 2024
Tax annual amount: $10,282
MISCELLANEOUS
Fuel System: N/A
Sewer System: City Sewer/Connected
Water System: City Water/Connected
ADITIONAL INFORMATION
MLS#: NST7606073
Listing Brokerage: Coldwell Banker Burnet

ID: 3037099
Published: December 31, 1969
Last Update: June 14, 2024
Views: 42


