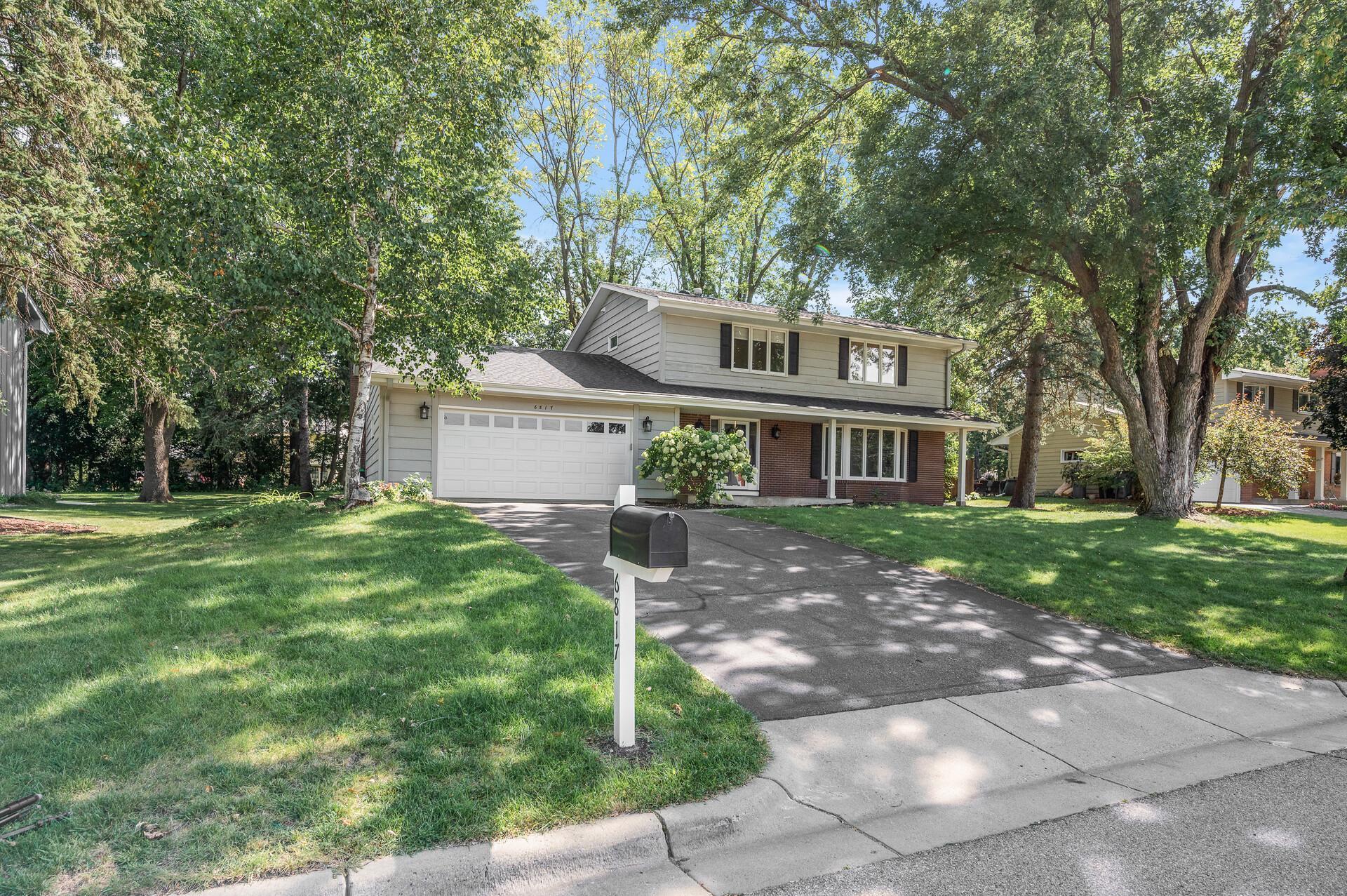6817 SAINT PATRICKS LANE
6817 Saint Patricks Lane, Edina, 55439, MN
-
Price: $725,000
-
Status type: For Sale
-
City: Edina
-
Neighborhood: Elm View 1st Add
Bedrooms: 4
Property Size :2784
-
Listing Agent: NST16593,NST110402
-
Property type : Single Family Residence
-
Zip code: 55439
-
Street: 6817 Saint Patricks Lane
-
Street: 6817 Saint Patricks Lane
Bathrooms: 3
Year: 1968
Listing Brokerage: RE/MAX Results
FEATURES
- Range
- Refrigerator
- Washer
- Dryer
- Microwave
- Exhaust Fan
- Dishwasher
- Water Softener Owned
- Disposal
- Humidifier
- Gas Water Heater
- Stainless Steel Appliances
DETAILS
If you've been searching for a move-in ready home - in a prime location...look no further! This stunning 2-story home is so centrally located within the west metro! Close to the airport, MOA, Galleria, Southdale Center, parks, biking paths, restaurants, shopping, highways...the list goes on and on! As you walk inside, you're greeted with a lovely brick tile foyer, generously sized living room, dining room and kitchen. It's open, yet separated enough for each designated space. Continuing through the kitchen we have this gorgeous family room. It's incredibly cozy and a perfect room tucked behind the home! The screened in porch is also a wonderful touch to the home! So much usable backyard space...and don't forget about the fellow turkeys roaming the neighborhood! They love to say "hi!" In the upper level, we have 4 bedrooms on the same level, a guest bath, and a private primary bath. All the floors are freshly redone! They are genuine oak hardwood floors! The lowest level (though finished) is where you can bring your creativity! Add an egress window for a 5th bedroom, transform it into a workout room, a theatre room, second office...the options are endless! Bring your creative juices to modernize this area! One-year home warranty included with the purchase of this home!
INTERIOR
Bedrooms: 4
Fin ft² / Living Area: 2784 ft²
Below Ground Living: 586ft²
Bathrooms: 3
Above Ground Living: 2198ft²
-
Basement Details: Block, Finished, Full, Partially Finished,
Appliances Included:
-
- Range
- Refrigerator
- Washer
- Dryer
- Microwave
- Exhaust Fan
- Dishwasher
- Water Softener Owned
- Disposal
- Humidifier
- Gas Water Heater
- Stainless Steel Appliances
EXTERIOR
Air Conditioning: Central Air
Garage Spaces: 2
Construction Materials: N/A
Foundation Size: 754ft²
Unit Amenities:
-
- Patio
- Kitchen Window
- Porch
- Natural Woodwork
- Hardwood Floors
- Sun Room
- Ceiling Fan(s)
- Washer/Dryer Hookup
- Kitchen Center Island
- Satelite Dish
- Tile Floors
Heating System:
-
- Forced Air
ROOMS
| Main | Size | ft² |
|---|---|---|
| Foyer | 8x13 | 64 ft² |
| Living Room | 20x13 | 400 ft² |
| Dining Room | 11x11 | 121 ft² |
| Kitchen | 25x11 | 625 ft² |
| Laundry | 5x10 | 25 ft² |
| Family Room | 19x14 | 361 ft² |
| Screened Porch | n/a | 0 ft² |
| Upper | Size | ft² |
|---|---|---|
| Bedroom 1 | 14x12 | 196 ft² |
| Bedroom 2 | 14x10 | 196 ft² |
| Bedroom 3 | 10x11 | 100 ft² |
| Bedroom 4 | 12x11 | 144 ft² |
| Primary Bathroom | 7x6 | 49 ft² |
| Lower | Size | ft² |
|---|---|---|
| Flex Room | 31x25 | 961 ft² |
LOT
Acres: N/A
Lot Size Dim.: 90x159
Longitude: 44.8785
Latitude: -93.3791
Zoning: Residential-Single Family
FINANCIAL & TAXES
Tax year: 2024
Tax annual amount: $7,405
MISCELLANEOUS
Fuel System: N/A
Sewer System: City Sewer/Connected
Water System: City Water/Connected
ADITIONAL INFORMATION
MLS#: NST7337137
Listing Brokerage: RE/MAX Results

ID: 3375077
Published: September 06, 2024
Last Update: September 06, 2024
Views: 17






