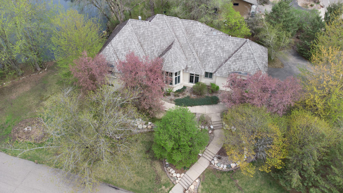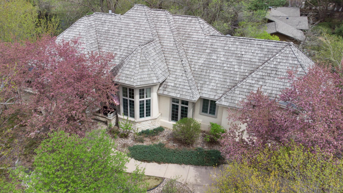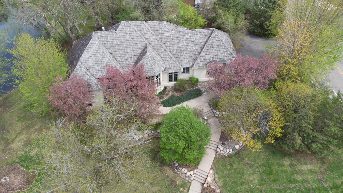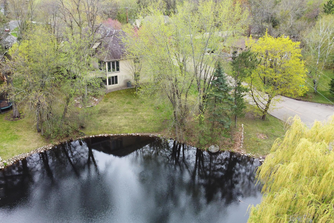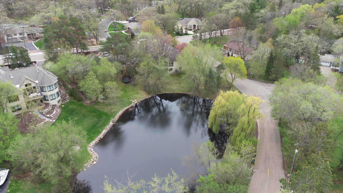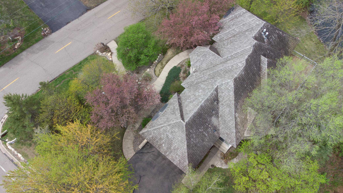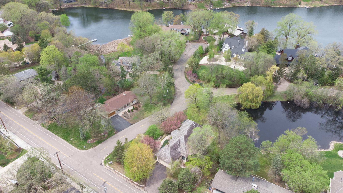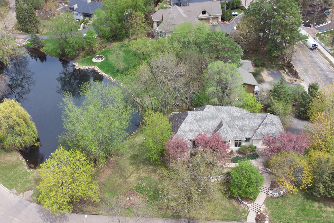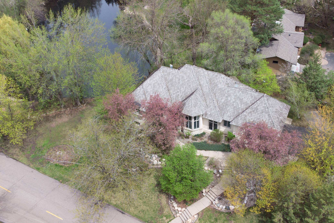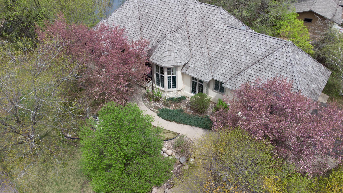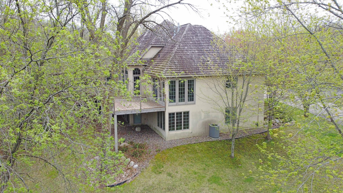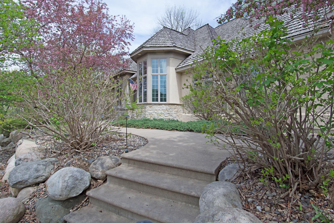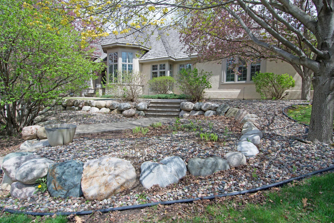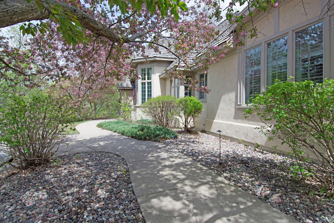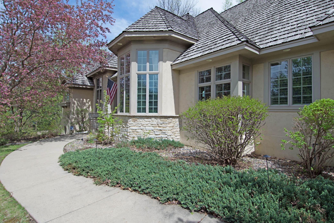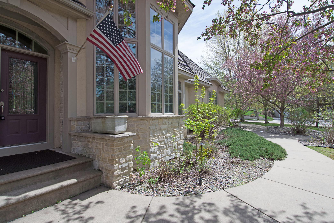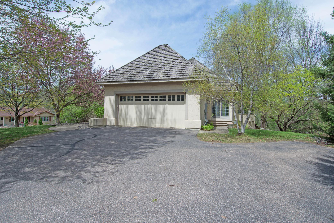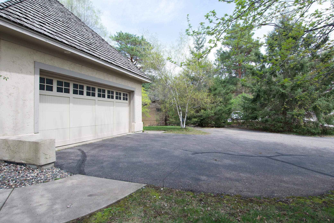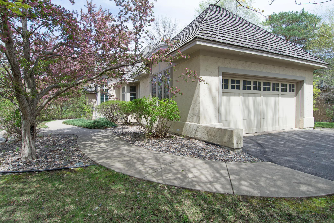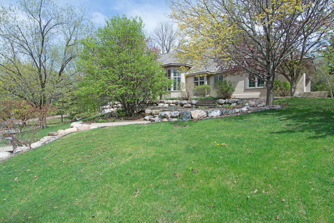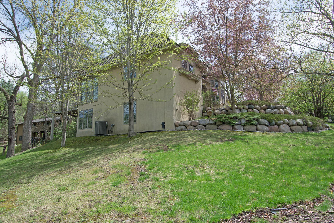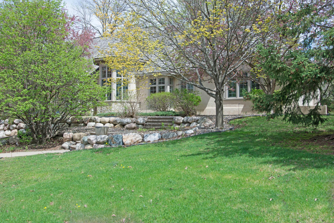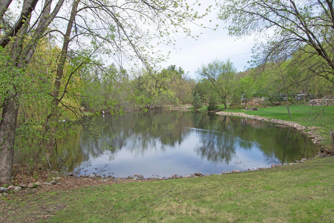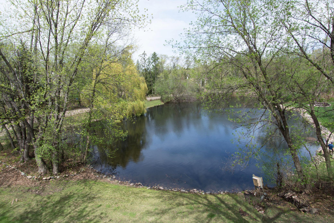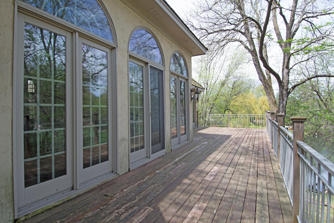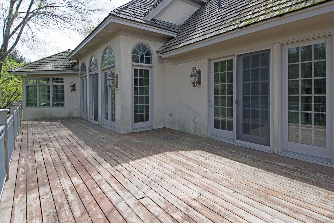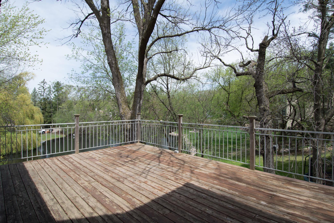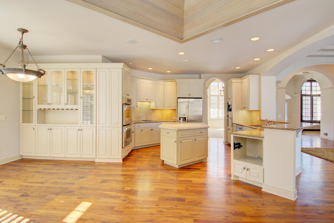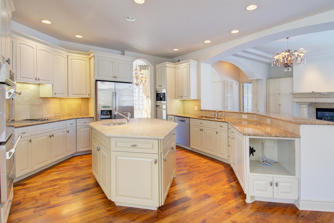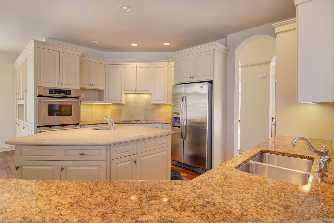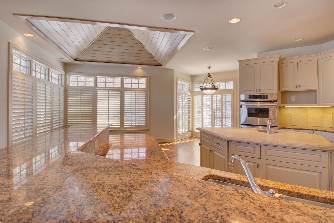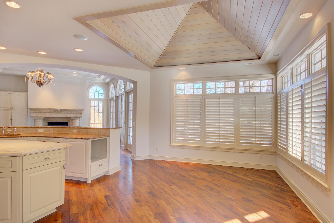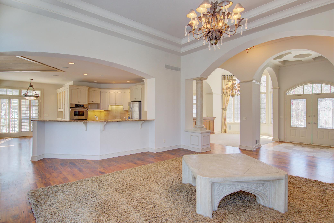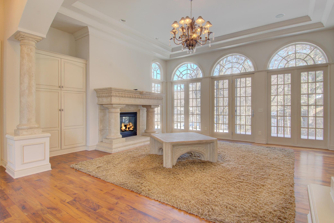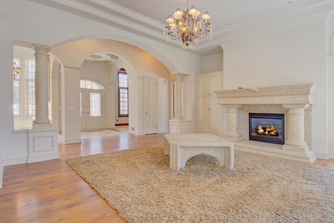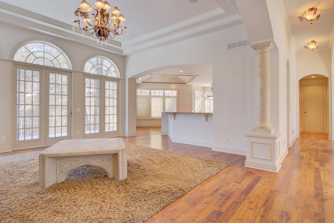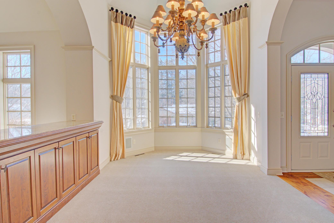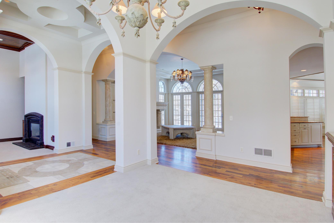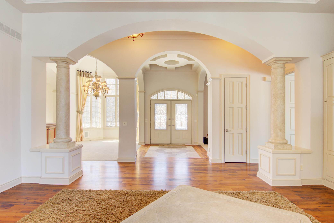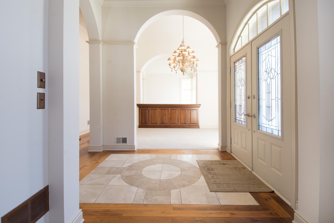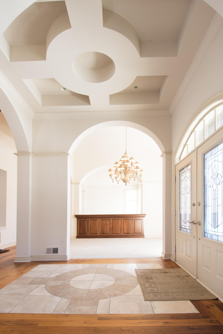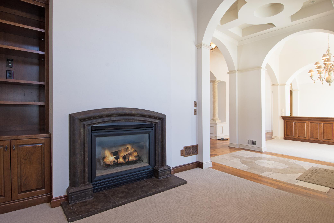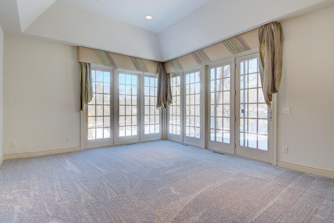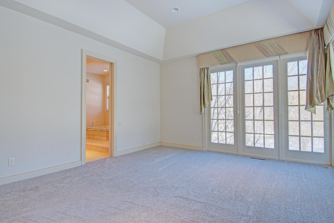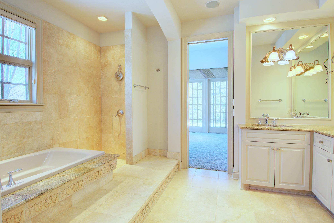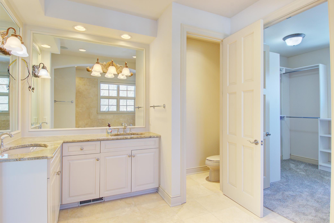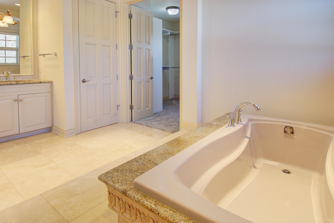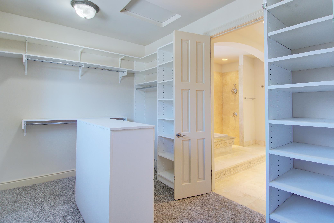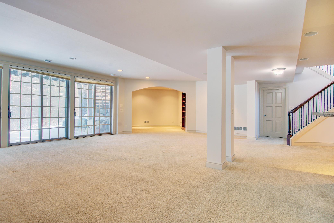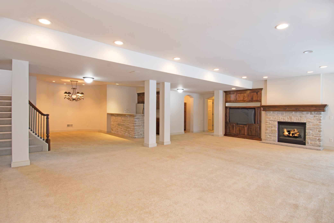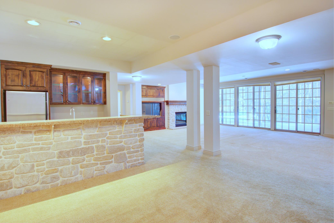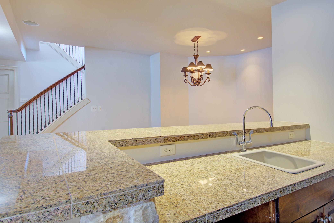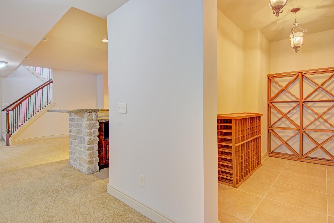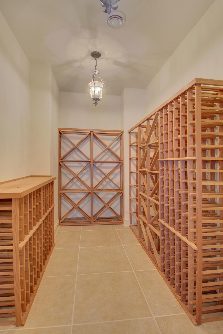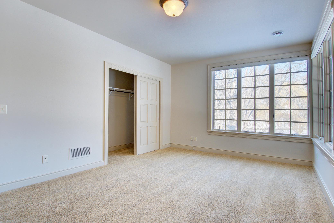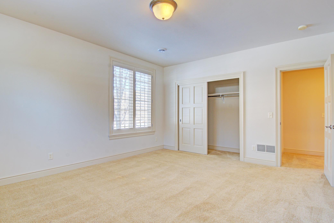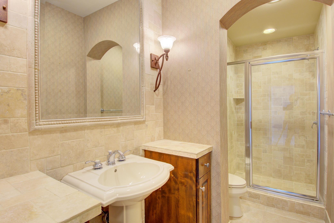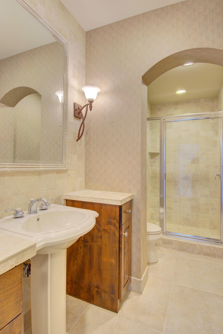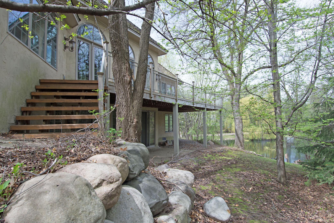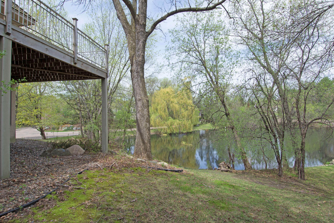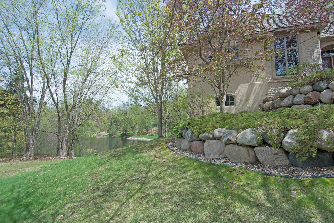6821 CHEYENNE TRAIL
6821 Cheyenne Trail, Edina, 55439, MN
-
Property type : Single Family Residence
-
Zip code: 55439
-
Street: 6821 Cheyenne Trail
-
Street: 6821 Cheyenne Trail
Bathrooms: 3
Year: 2001
Listing Brokerage: Re/Max Prodigy
DETAILS
This stunning Charles Cudd custom build has it all. Beautiful, open spaces combine with large windows to fill this perfect entertaining home with natural light. One level living with master, laundry, and common areas on main. The master suite overlooks the pond and has a private bath and an enormous walk-in closet. Walkout level was designed with year-round entertaining in mind and features a great bar, wine cellar, and gaming space w/ room for a 4th bedroom. Steps from EHS and all Edina has to offer. Enjoy beautiful views of the pond. Other updates include fresh paint, new carpet on the main level, heated garage, double drop tray ceilings in the living room, wrought iron spindles with silver ferrules along the staircase, and shake roof.
INTERIOR
Bedrooms: 3
Fin ft² / Living Area: 4387 ft²
Below Ground Living: 2083ft²
Bathrooms: 3
Above Ground Living: 2304ft²
-
Basement Details: Walkout, Full, Finished, Daylight/Lookout Windows, Block,
Appliances Included:
-
EXTERIOR
Air Conditioning: Central Air
Garage Spaces: 2
Construction Materials: N/A
Foundation Size: 2327ft²
Unit Amenities:
-
- Patio
- Kitchen Window
- Deck
- Porch
- Hardwood Floors
- Ceiling Fan(s)
- Walk-In Closet
- Vaulted Ceiling(s)
- Washer/Dryer Hookup
- Security System
- In-Ground Sprinkler
- Exercise Room
- Paneled Doors
- Main Floor Master Bedroom
- Kitchen Center Island
- Master Bedroom Walk-In Closet
- Wet Bar
- Tile Floors
Heating System:
-
- Forced Air
ROOMS
| Main | Size | ft² |
|---|---|---|
| Living Room | 11x10 | 121 ft² |
| Dining Room | 16x12 | 256 ft² |
| Family Room | 21x19 | 441 ft² |
| Kitchen | 22x19 | 484 ft² |
| Bedroom 1 | 18x15 | 324 ft² |
| Lower | Size | ft² |
|---|---|---|
| Bedroom 2 | 17x12 | 289 ft² |
| Bedroom 3 | 16x13 | 256 ft² |
| Family Room | 29x20 | 841 ft² |
| Game Room | 20x14 | 400 ft² |
| Office | 12x12 | 144 ft² |
| Wine Cellar | 12x6 | 144 ft² |
| Bar/Wet Bar Room | 8x8 | 64 ft² |
LOT
Acres: N/A
Lot Size Dim.: 340x110x214x178
Longitude: 44.8784
Latitude: -93.3854
Zoning: Residential-Single Family
FINANCIAL & TAXES
Tax year: 2022
Tax annual amount: $11,986
MISCELLANEOUS
Fuel System: N/A
Sewer System: City Sewer/Connected
Water System: City Water/Connected
ADITIONAL INFORMATION
MLS#: NST6158228
Listing Brokerage: Re/Max Prodigy

ID: 470040
Published: March 01, 2022
Last Update: March 01, 2022
Views: 123


