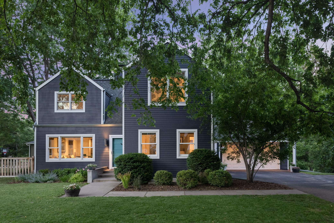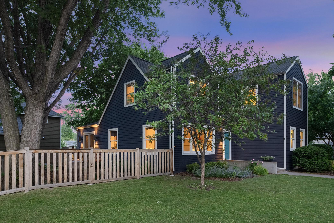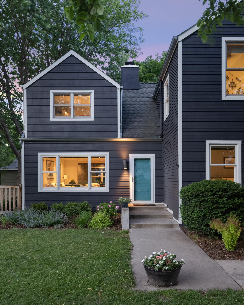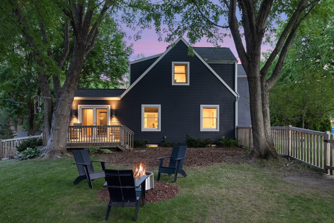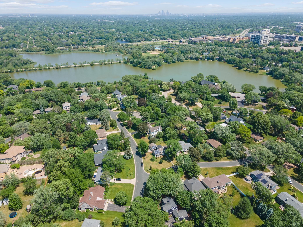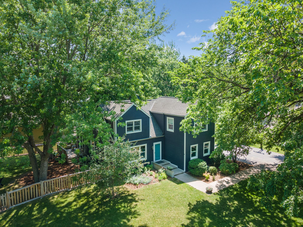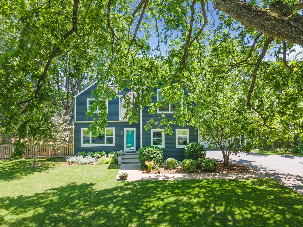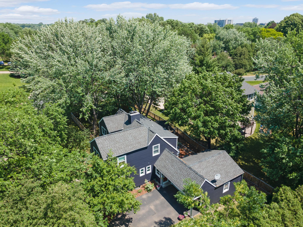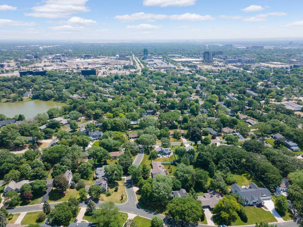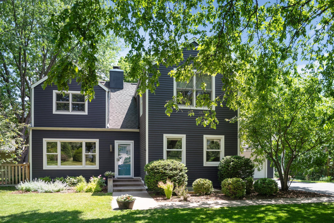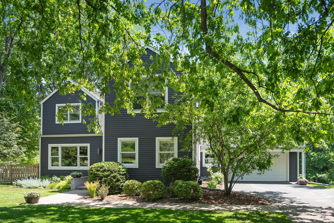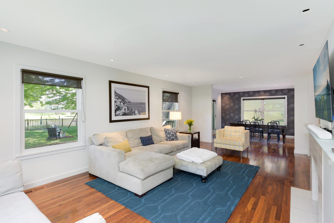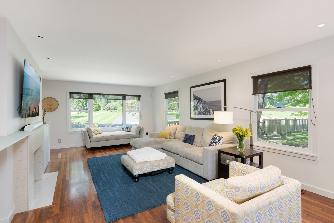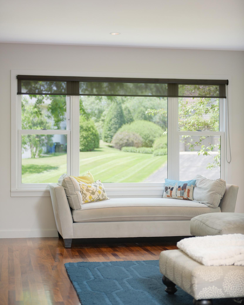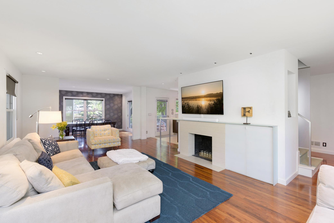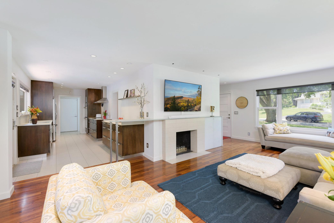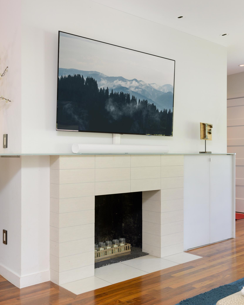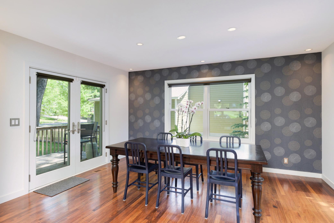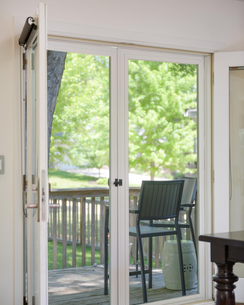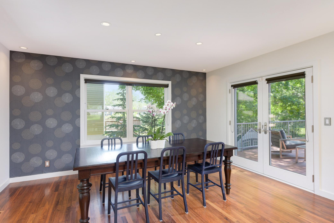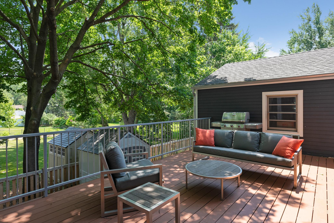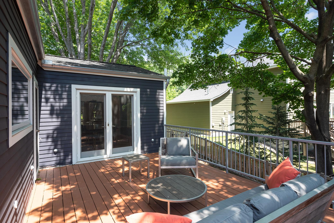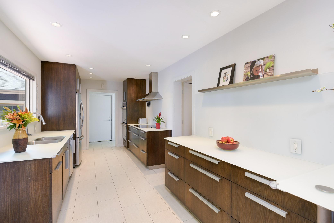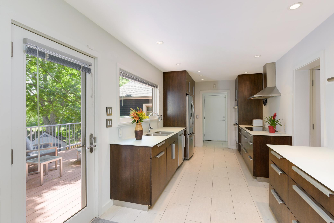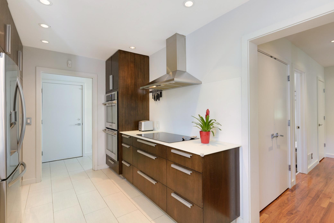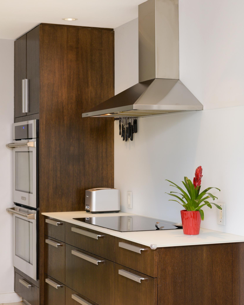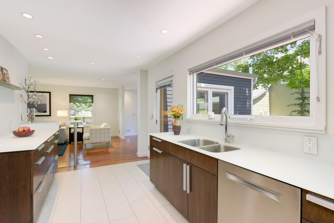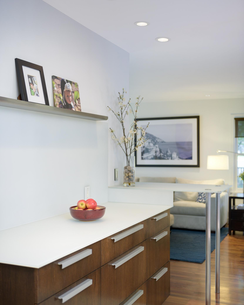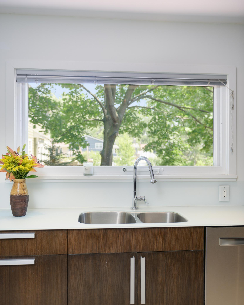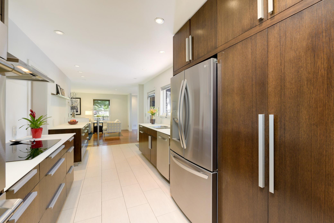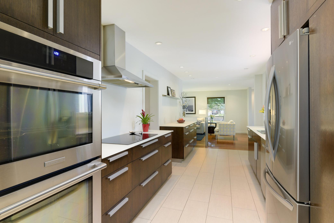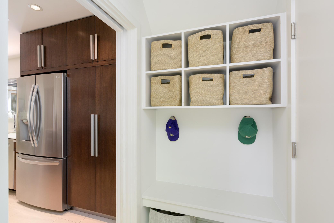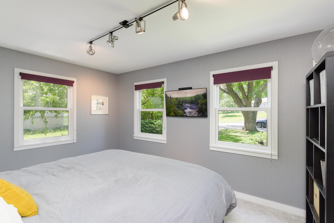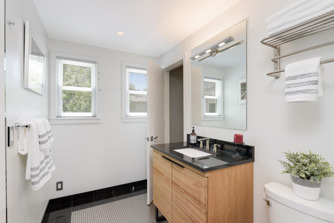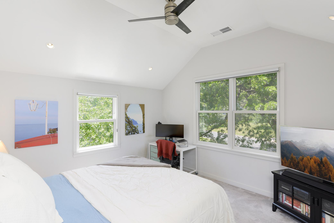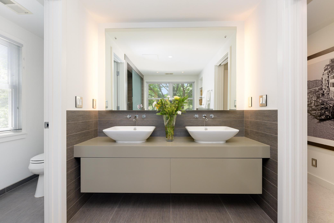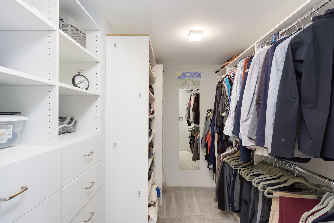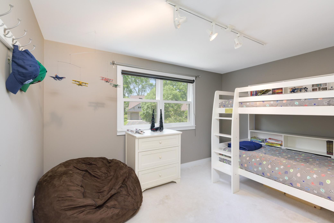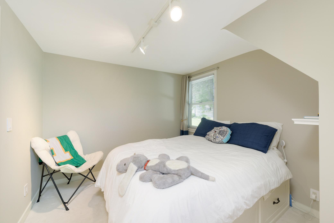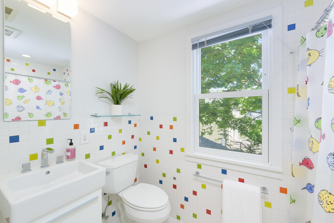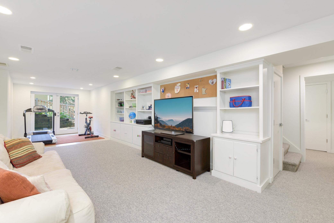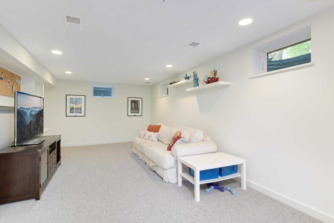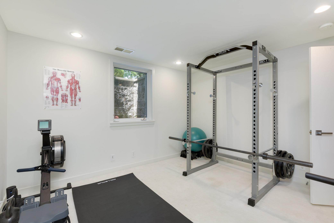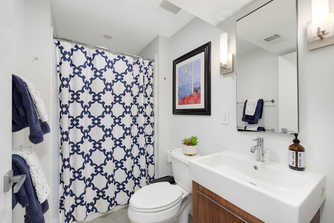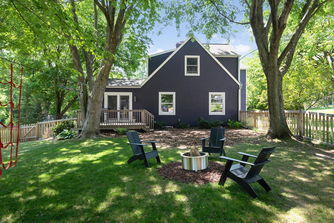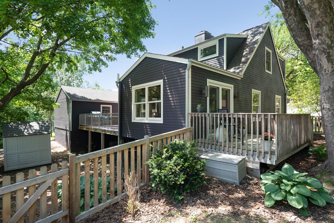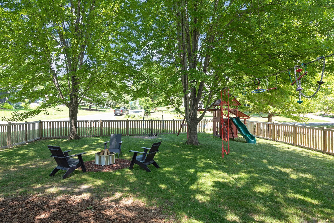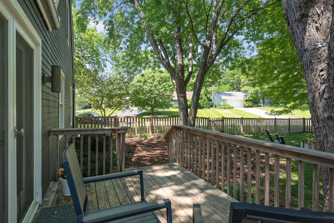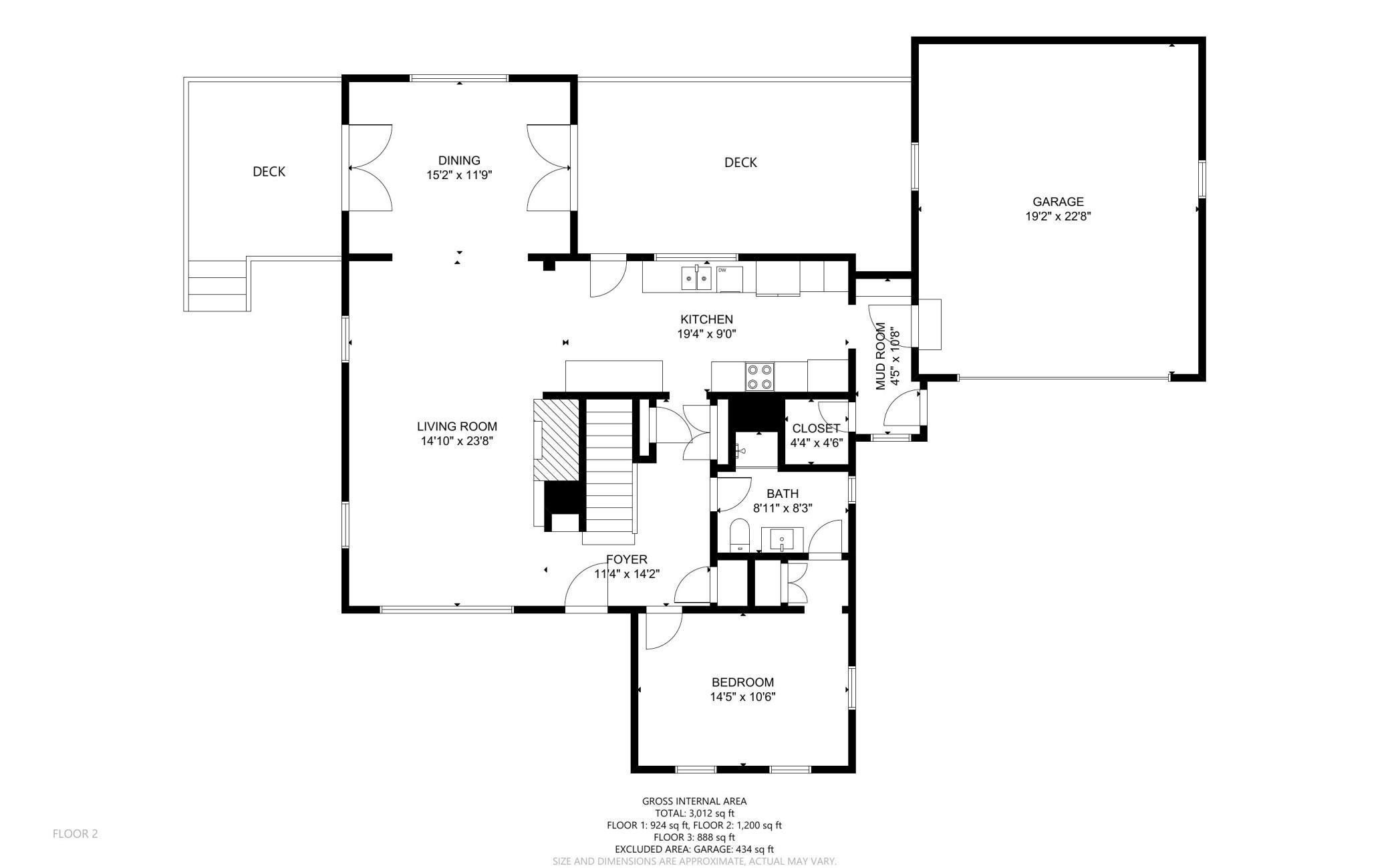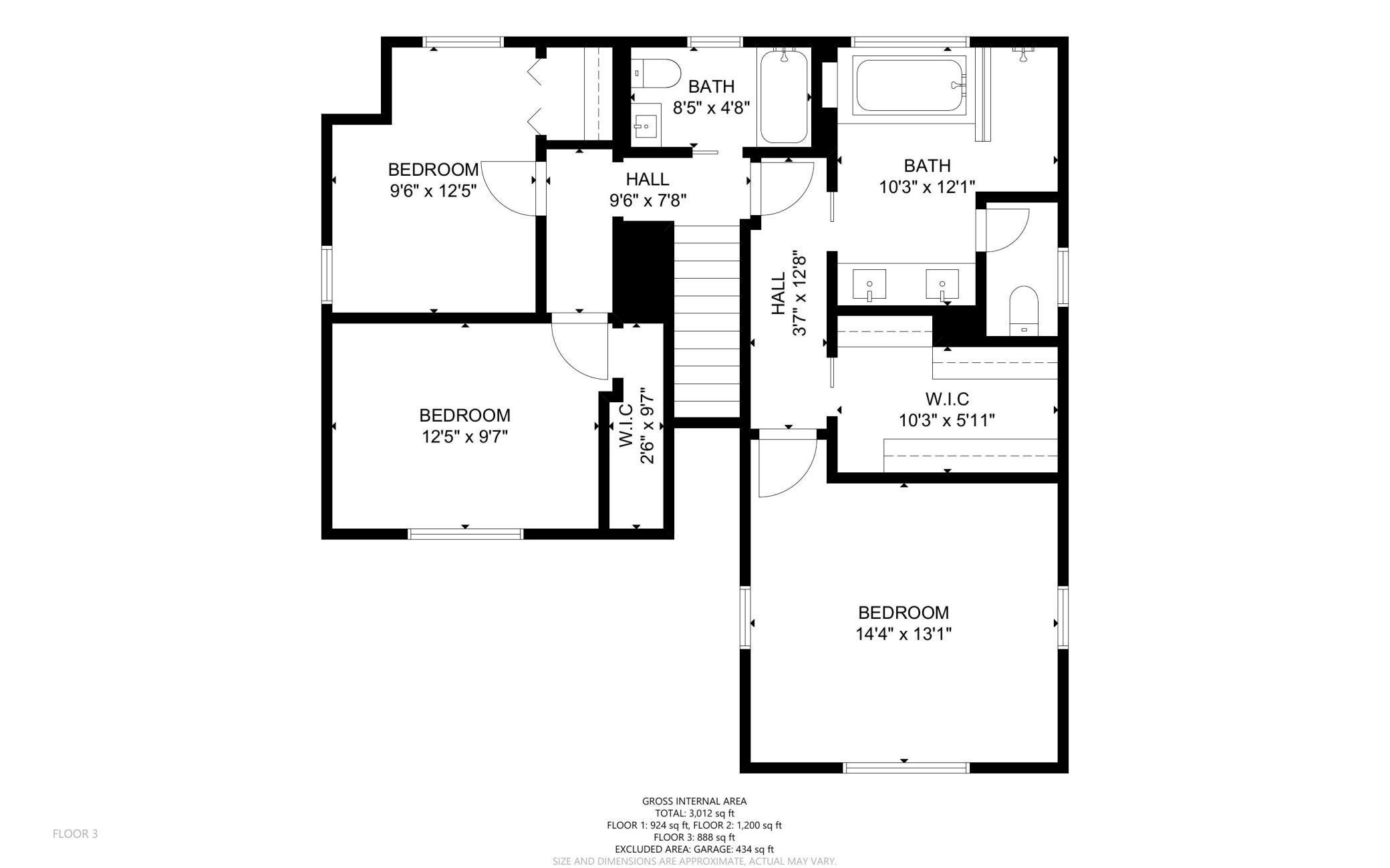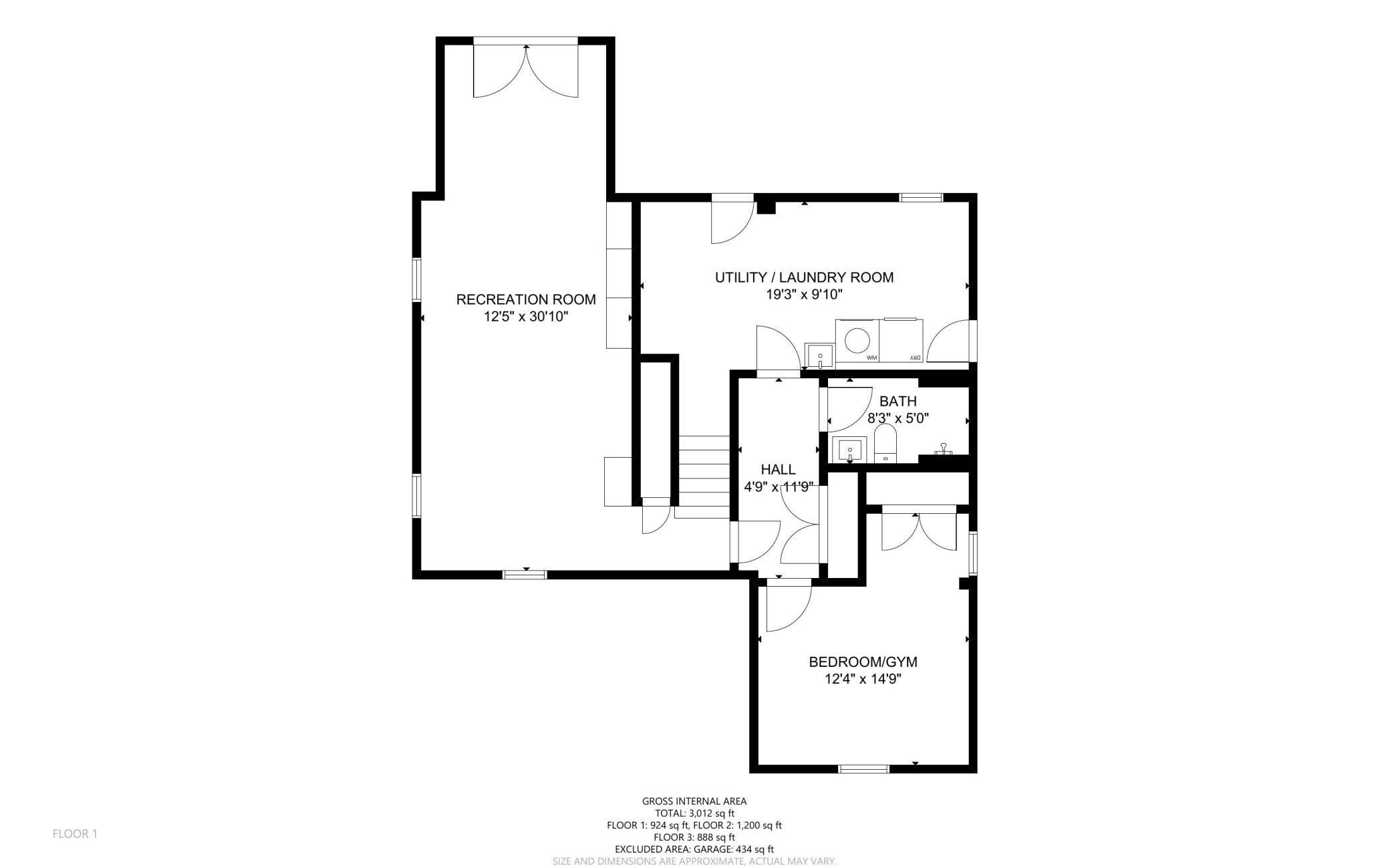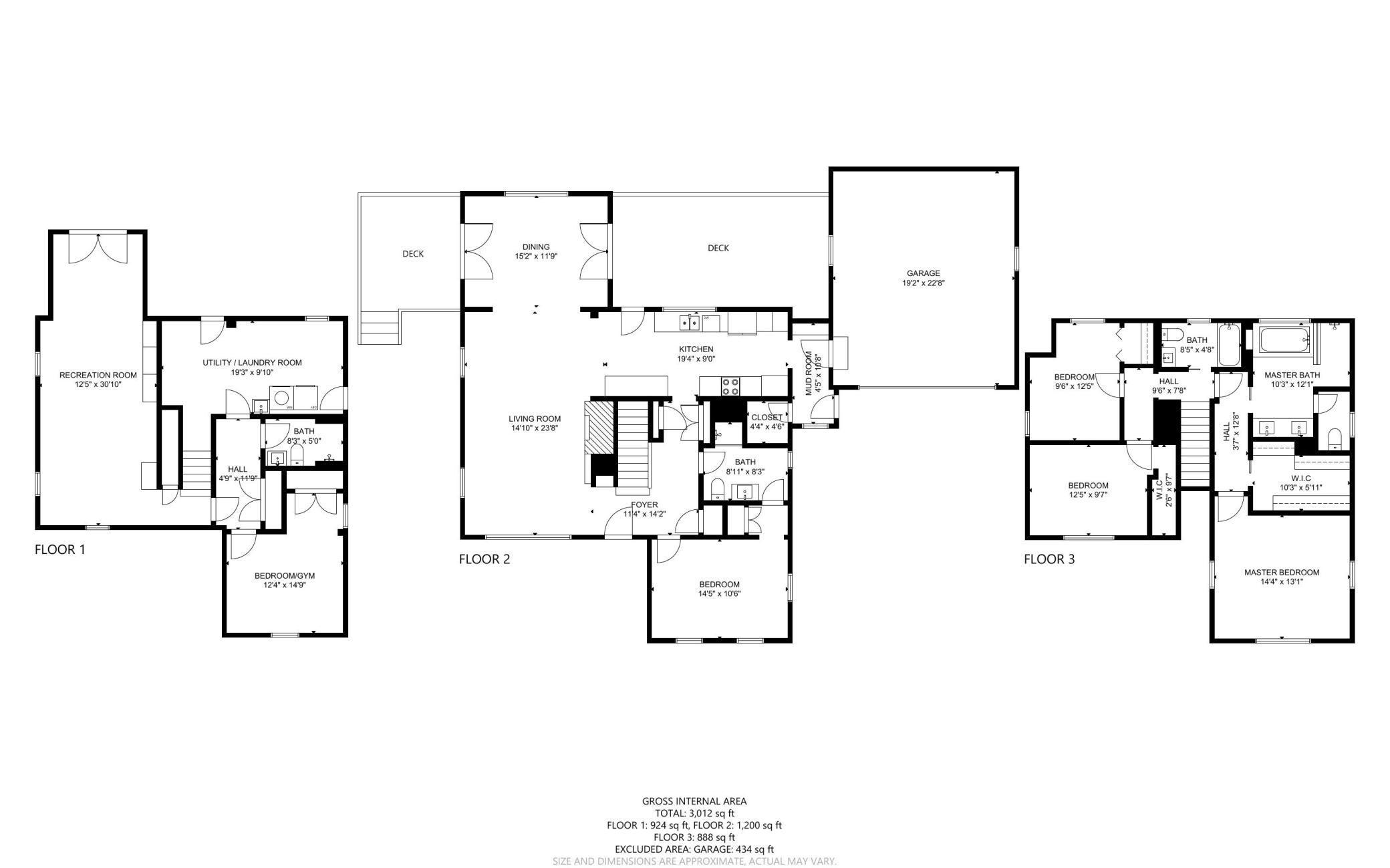6825 WOODDALE AVENUE
6825 Wooddale Avenue, Edina, 55435, MN
-
Price: $965,000
-
Status type: For Sale
-
City: Edina
-
Neighborhood: Creston Hills
Bedrooms: 5
Property Size :3012
-
Listing Agent: NST26146,NST57763
-
Property type : Single Family Residence
-
Zip code: 55435
-
Street: 6825 Wooddale Avenue
-
Street: 6825 Wooddale Avenue
Bathrooms: 4
Year: 1948
Listing Brokerage: Exp Realty, LLC.
FEATURES
- Refrigerator
- Washer
- Dryer
- Microwave
- Exhaust Fan
- Dishwasher
- Water Softener Owned
- Disposal
- Cooktop
- Humidifier
- Gas Water Heater
DETAILS
This 5 bedroom home sits on a picturesque, spacious corner lot surrounded by mature trees offering privacy and shade. Desirable location near Lake Cornelia, Rosland Park and Edina Aquatic Center offering year-round activities. Home underwent a major renovation in '07 and features 3 bedrooms up each with walk-in closets and custom organizers, gorgeous owner's suite with spa-like bathroom highlighted by a walk-in shower and large closet, beautifully finished kitchen with high-end appliances, double pantry and picture window overlooking one of two decks. The kitchen opens to a spacious living room with wood-burning fireplace and dining room with access to both decks. A main level bedroom with en suite bathroom is ideal for guests. LL with walkout includes the 5th bedroom (currently a gym) and spacious family room. Abundant storage throughout including an outdoor shed. Great curb appeal with Hardie board siding painted in '21. Convenient to hwys, grocery, retail, restaurants and services.
INTERIOR
Bedrooms: 5
Fin ft² / Living Area: 3012 ft²
Below Ground Living: 924ft²
Bathrooms: 4
Above Ground Living: 2088ft²
-
Basement Details: Full, Finished, Sump Pump, Egress Window(s), Daylight/Lookout Windows, Walkout,
Appliances Included:
-
- Refrigerator
- Washer
- Dryer
- Microwave
- Exhaust Fan
- Dishwasher
- Water Softener Owned
- Disposal
- Cooktop
- Humidifier
- Gas Water Heater
EXTERIOR
Air Conditioning: Central Air
Garage Spaces: 2
Construction Materials: N/A
Foundation Size: 1200ft²
Unit Amenities:
-
- Patio
- Kitchen Window
- Deck
- Natural Woodwork
- Hardwood Floors
- Ceiling Fan(s)
- Walk-In Closet
- Vaulted Ceiling(s)
- Paneled Doors
- Master Bedroom Walk-In Closet
- Tile Floors
Heating System:
-
- Forced Air
ROOMS
| Main | Size | ft² |
|---|---|---|
| Living Room | 15 x 24 | 225 ft² |
| Dining Room | 15x 12 | 225 ft² |
| Kitchen | 19 x 9 | 361 ft² |
| Bedroom 4 | 14 x 10 | 196 ft² |
| Deck | 23 x 12 | 529 ft² |
| Deck | 12 x 8 | 144 ft² |
| Lower | Size | ft² |
|---|---|---|
| Family Room | 12 x 31 | 144 ft² |
| Bedroom 5 | 12 x 15 | 144 ft² |
| Patio | 9 x 9 | 81 ft² |
| Upper | Size | ft² |
|---|---|---|
| Bedroom 1 | 14 x 13 | 196 ft² |
| Bedroom 2 | 12 x 9 | 144 ft² |
| Bedroom 3 | 12 x 10 | 144 ft² |
LOT
Acres: N/A
Lot Size Dim.: Irregular
Longitude: 44.8786
Latitude: -93.3399
Zoning: Residential-Single Family
FINANCIAL & TAXES
Tax year: 2022
Tax annual amount: $9,885
MISCELLANEOUS
Fuel System: N/A
Sewer System: City Sewer/Connected
Water System: City Water/Connected
ADITIONAL INFORMATION
MLS#: NST6224047
Listing Brokerage: Exp Realty, LLC.

ID: 901160
Published: June 24, 2022
Last Update: June 24, 2022
Views: 60


