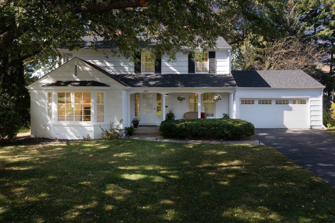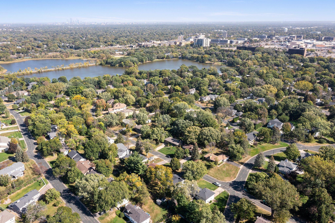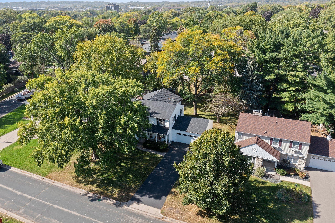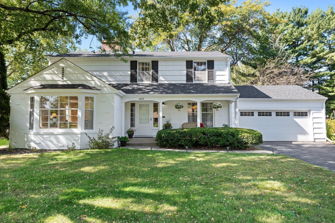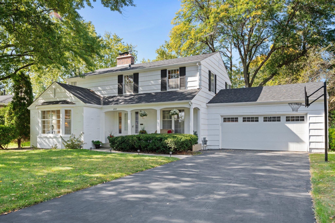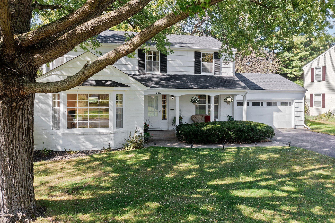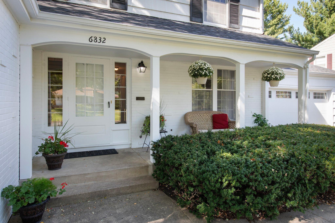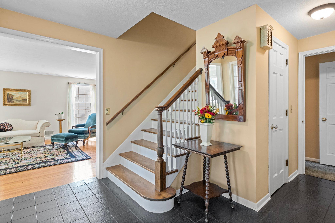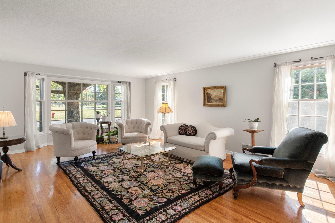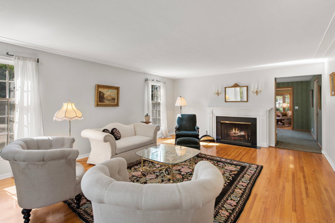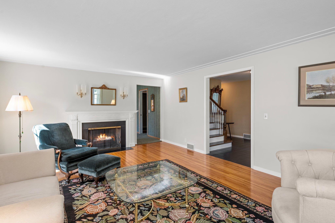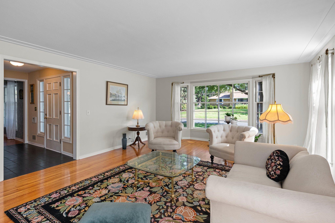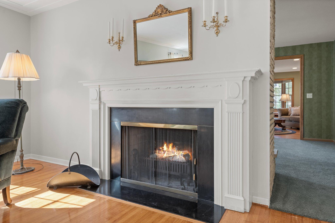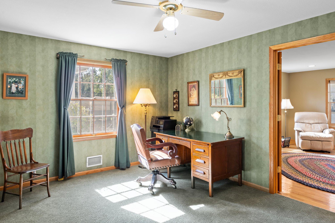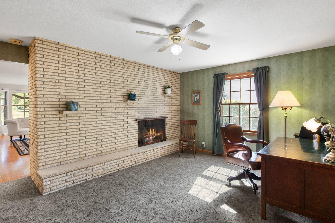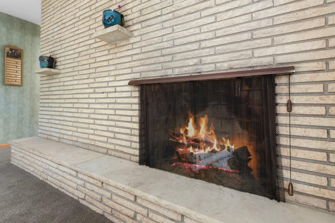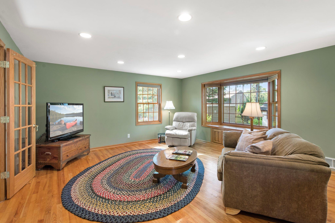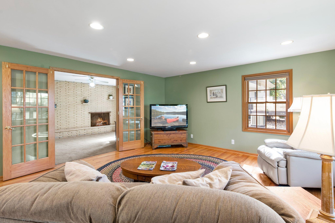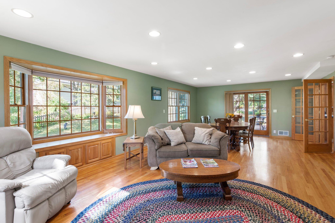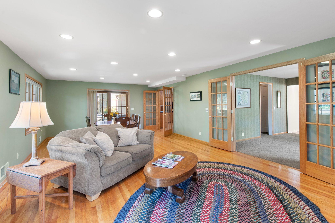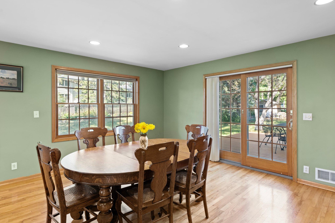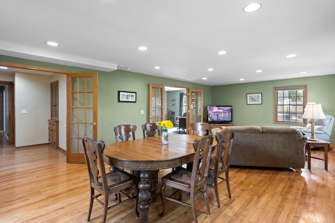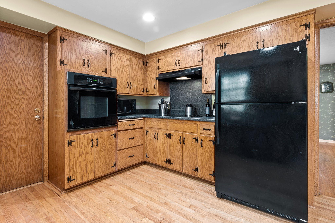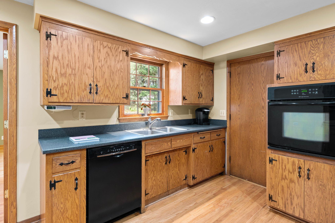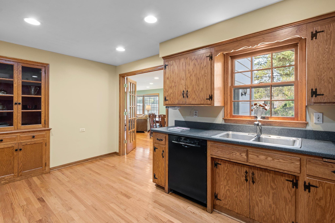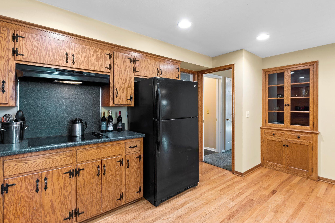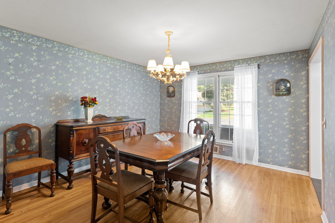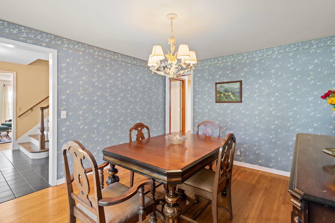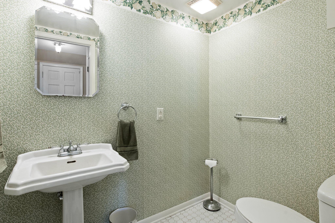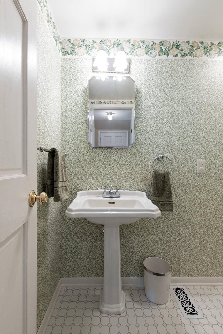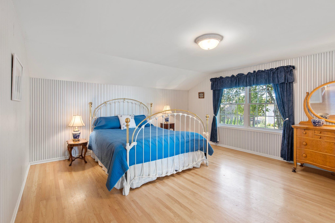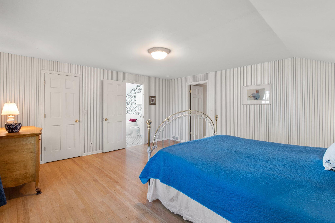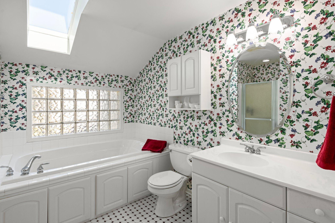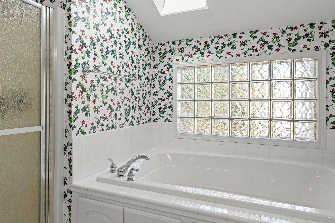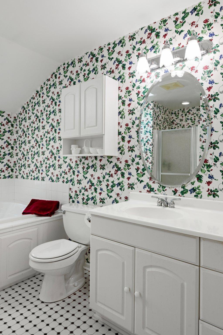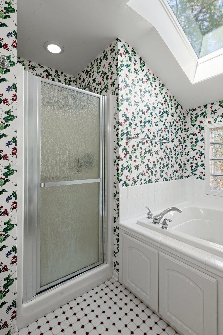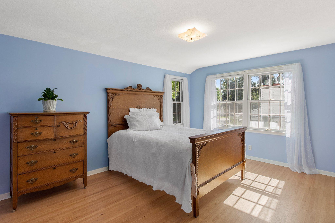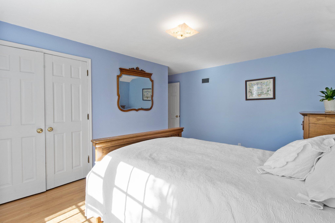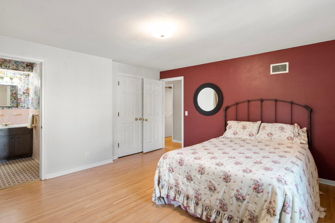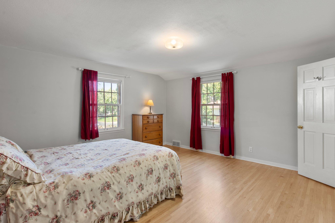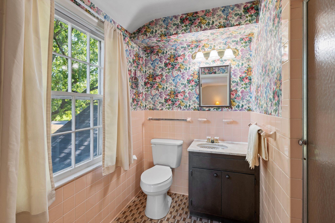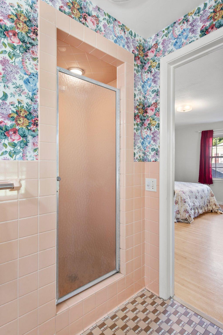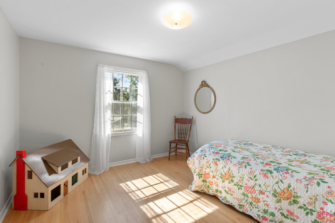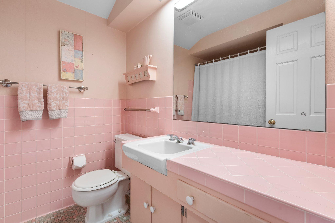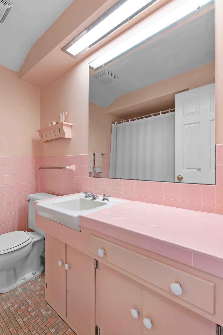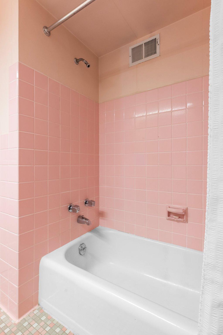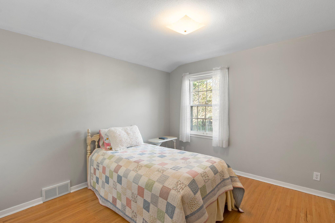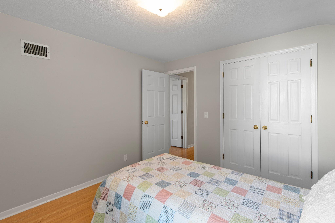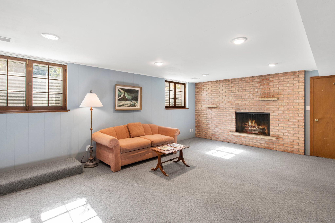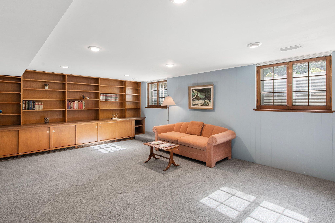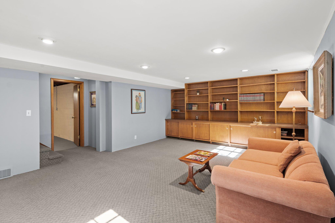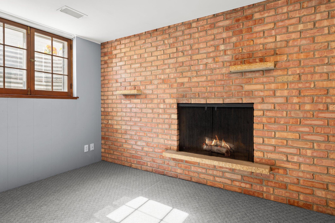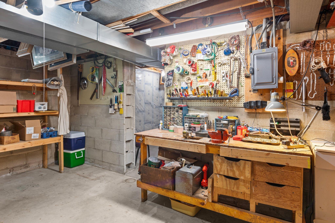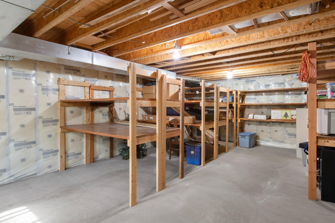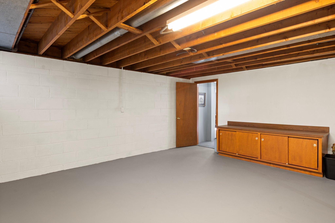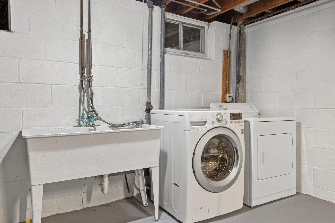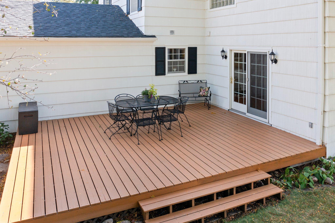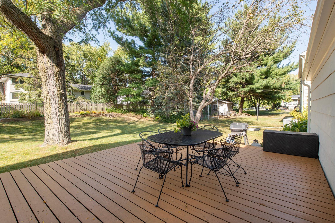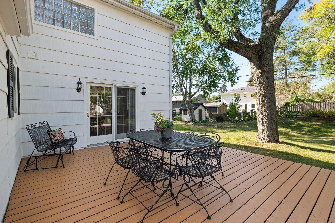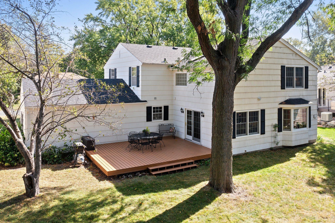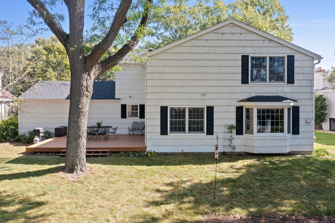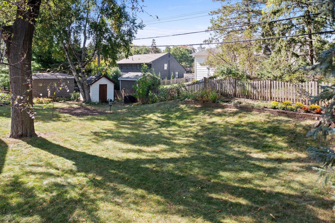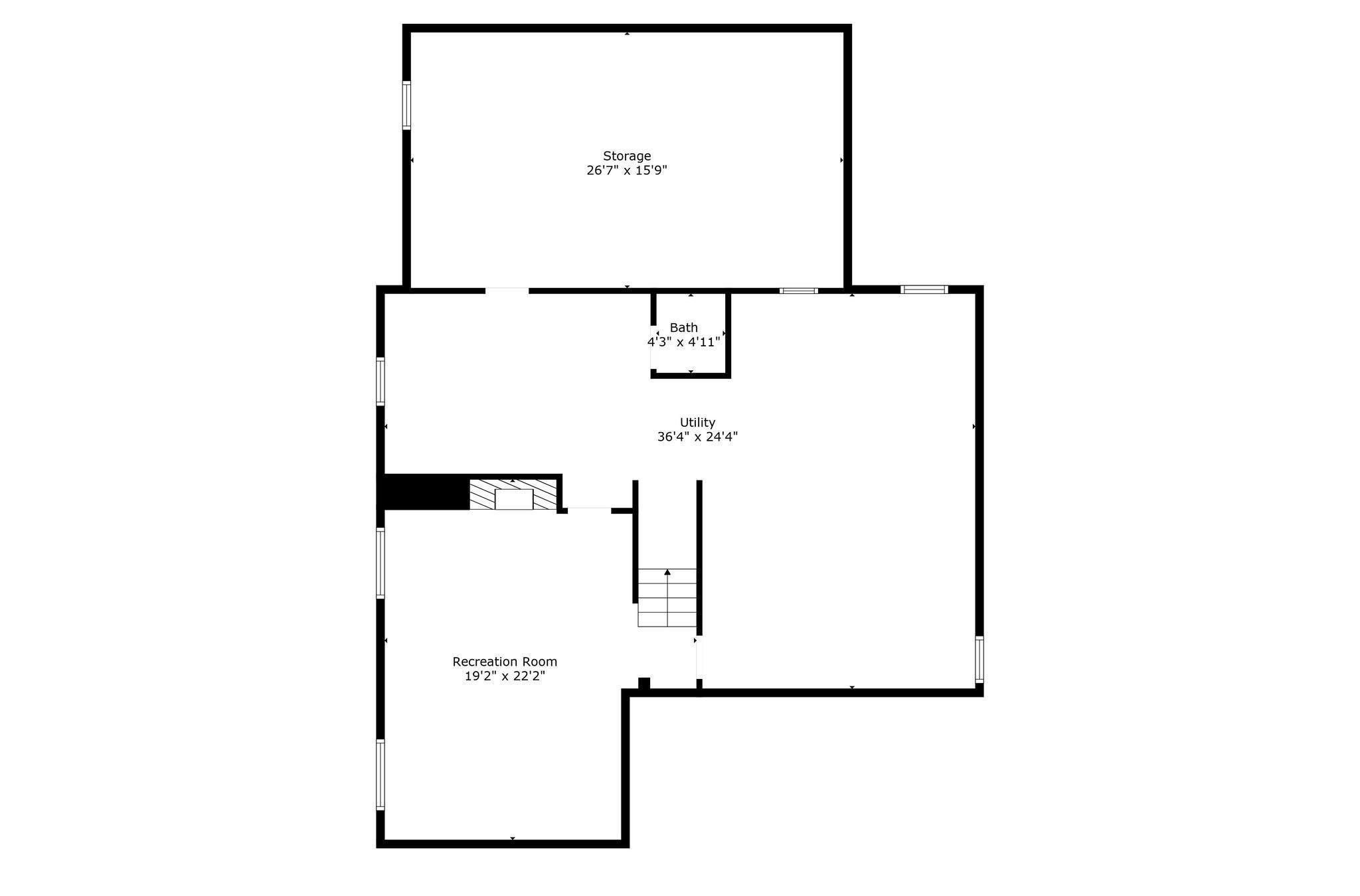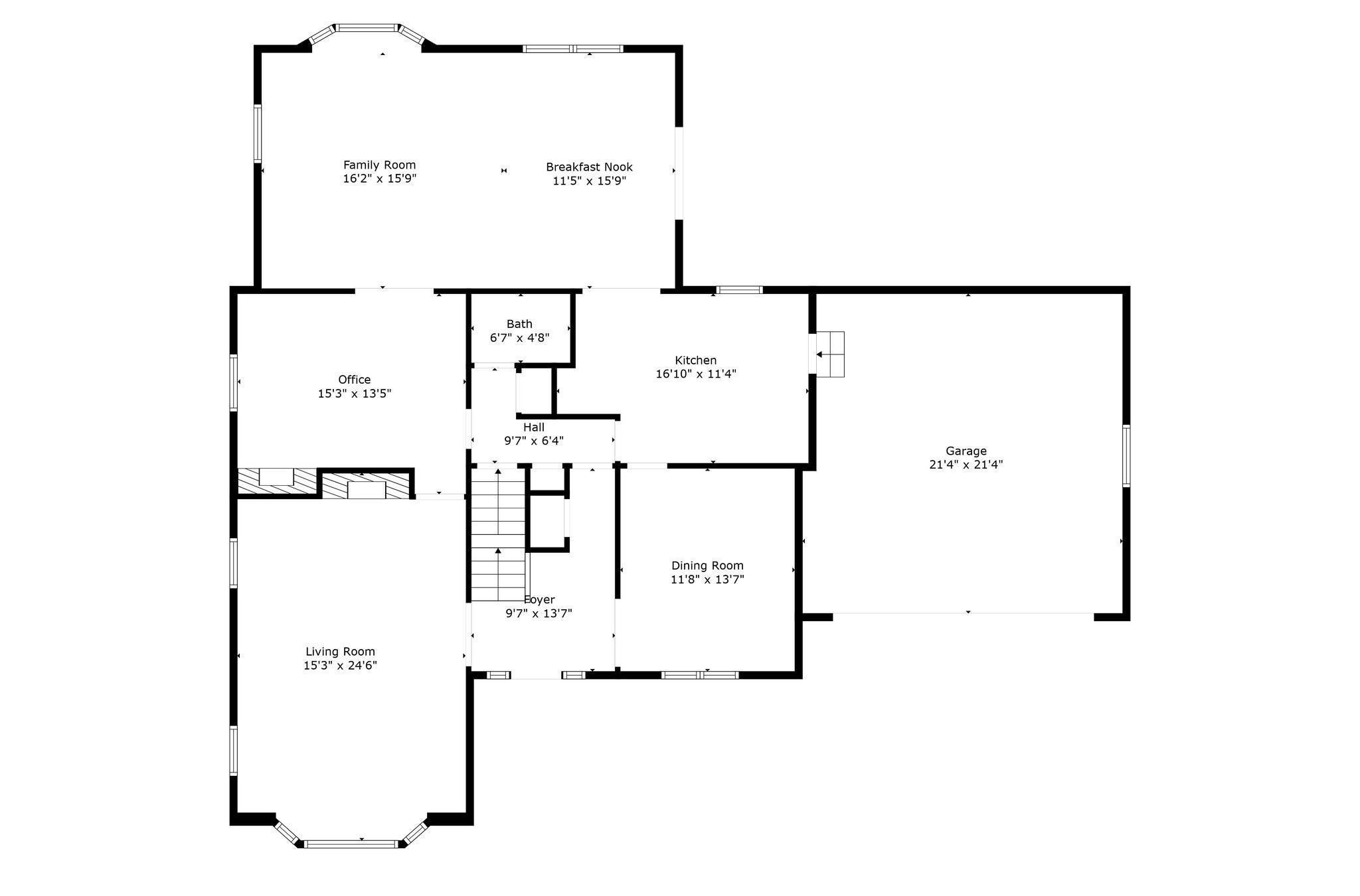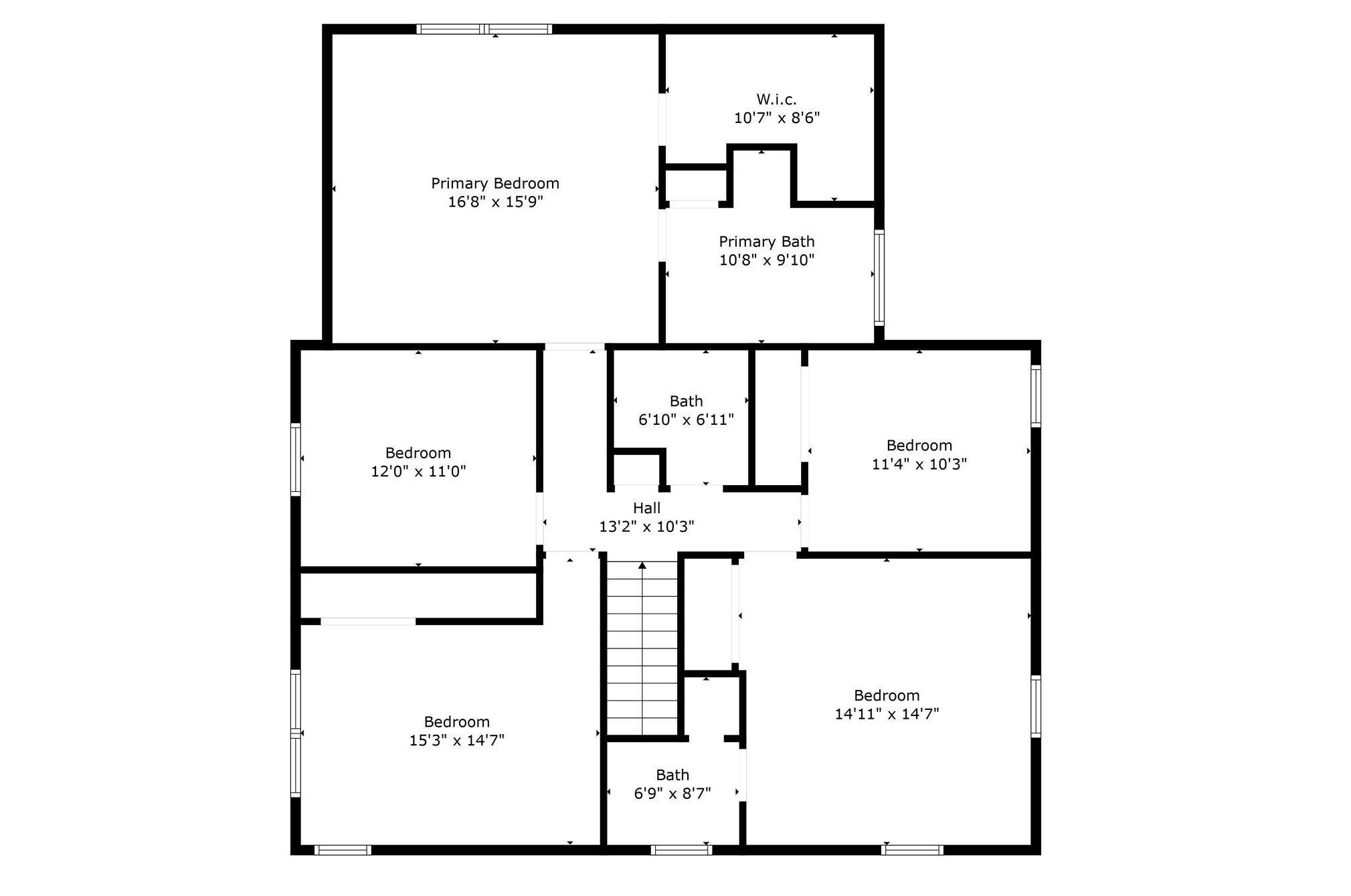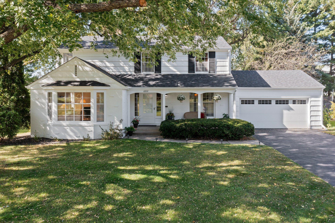6832 CRESTON ROAD
6832 Creston Road, Minneapolis (Edina), 55435, MN
-
Price: $850,000
-
Status type: For Sale
-
City: Minneapolis (Edina)
-
Neighborhood: Woodhill Edina
Bedrooms: 4
Property Size :3533
-
Listing Agent: NST16683,NST43798
-
Property type : Single Family Residence
-
Zip code: 55435
-
Street: 6832 Creston Road
-
Street: 6832 Creston Road
Bathrooms: 5
Year: 1959
Listing Brokerage: RE/MAX Results
FEATURES
- Range
- Refrigerator
- Washer
- Dryer
- Microwave
- Exhaust Fan
- Dishwasher
- Water Softener Owned
- Disposal
- Cooktop
- Wall Oven
- Gas Water Heater
DETAILS
Charming 2 Story Home in Popular Neighborhood! Beautiful, Quiet Street. This Lovely Home offers a Well Designed Floor Plan with Gleaming Hardwood Floors Nearly Throughout the Home. Inviting Living Room with Fireplace and Bay Window. Large Dining Room for Entertaining. Functional Kitchen w/Built-in China Cabinet, Window to Backyard, Electric Cooktop, Wall Oven, Dishwasher & Refrigerator. Enjoy Relaxing in the Expansive Family Room Overlooking the Lovely, Private Backyard Adorned with Mature trees. The Large Deck is also Great for Entertaining. There is also a Den with Fireplace and Guest Bath on this level. The Second Level Provides 4 Spacious Bedrooms, Playroom, Two Full Bathrooms and One ¾ Ensuite in a Large Bedroom. The Expansive Primary Suite Presents a Lovely Private Bath Complete with Separate Tub and Shower, and a Large Walk-In Closet. All Bedrooms Offer Generous Size Closets. The Lower Level presents an additional Family Room with Built-in Cabinetry, another Fireplace, and an Abundance of Storage. This Wonderful Home has been Meticulously Maintained. The Expansive Family Rm and Primary Suite above were Designed and Added Approximately 20 Years Ago. 3533 Finished Square Feet plus 1026 Unfinished Sq Ft in the Lower level! Amazing Opportunity to Enjoy a Grand Size Home in this Price Range. This is not just a Home, it is a Lifestyle! Close to Cornelia Elementary School, Parks, Galleria, Southdale, Byerly’s, Kowalski’s, Edina Pool and More! Only 12 Minutes to the MSP Airport! And 15 Min to Downtown MPLS. Exceptional Property! New Roof in 2022, Rebuilt Chimney in 2021, New Furnace Control Panel in 2021, New Water Heater in 2019, New Garage Door & Very Quiet Garage Door Opener in 2016. Exceptional Property! Ideal Location! Amazing Potential!
INTERIOR
Bedrooms: 4
Fin ft² / Living Area: 3533 ft²
Below Ground Living: 484ft²
Bathrooms: 5
Above Ground Living: 3049ft²
-
Basement Details: Block, Partially Finished,
Appliances Included:
-
- Range
- Refrigerator
- Washer
- Dryer
- Microwave
- Exhaust Fan
- Dishwasher
- Water Softener Owned
- Disposal
- Cooktop
- Wall Oven
- Gas Water Heater
EXTERIOR
Air Conditioning: Central Air
Garage Spaces: 2
Construction Materials: N/A
Foundation Size: 1613ft²
Unit Amenities:
-
- Kitchen Window
- Deck
- Natural Woodwork
- Hardwood Floors
- Ceiling Fan(s)
- Walk-In Closet
- Washer/Dryer Hookup
- Tile Floors
- Primary Bedroom Walk-In Closet
Heating System:
-
- Forced Air
- Humidifier
ROOMS
| Main | Size | ft² |
|---|---|---|
| Living Room | 15.3 x 24.6 | 373.63 ft² |
| Dining Room | 11.8 x 13.7 | 158.47 ft² |
| Den | 15.3 x 13.5 | 204.6 ft² |
| Kitchen | 16.10 x 11.4 | 190.78 ft² |
| Family Room | 16.2 x 15.9 | 254.63 ft² |
| Informal Dining Room | 11.5 x 15.9 | 179.81 ft² |
| Deck | 16 x 20 | 256 ft² |
| Upper | Size | ft² |
|---|---|---|
| Bedroom 1 | 16.8 x 15.9 | 262.5 ft² |
| Bedroom 2 | 15.3 x 14.7 | 222.4 ft² |
| Bedroom 3 | 14.11 x 14.7 | 217.53 ft² |
| Bedroom 4 | 11.4 x 10.3 | 116.17 ft² |
| Play Room | 12 x 11 | 144 ft² |
| Lower | Size | ft² |
|---|---|---|
| Recreation Room | 19.2 x 22.2 | 424.86 ft² |
LOT
Acres: N/A
Lot Size Dim.: 80x130
Longitude: 44.878
Latitude: -93.3422
Zoning: Residential-Single Family
FINANCIAL & TAXES
Tax year: 2024
Tax annual amount: $9,333
MISCELLANEOUS
Fuel System: N/A
Sewer System: City Sewer/Connected
Water System: City Water/Connected
ADITIONAL INFORMATION
MLS#: NST7656814
Listing Brokerage: RE/MAX Results

ID: 3445649
Published: October 05, 2024
Last Update: October 05, 2024
Views: 24


