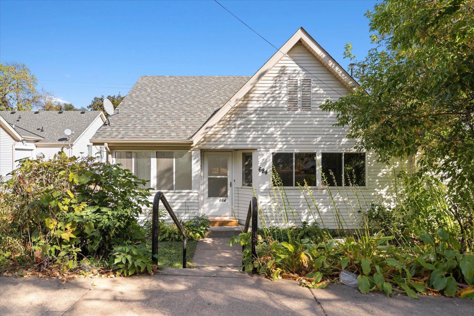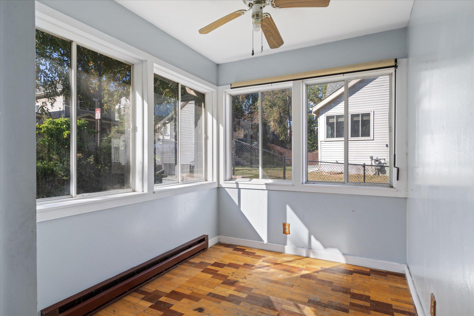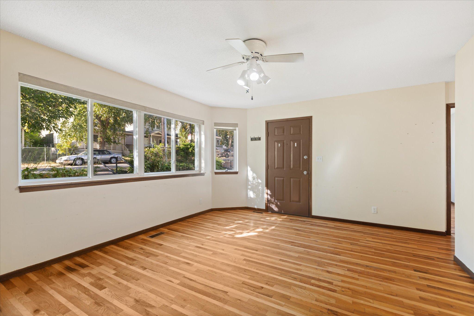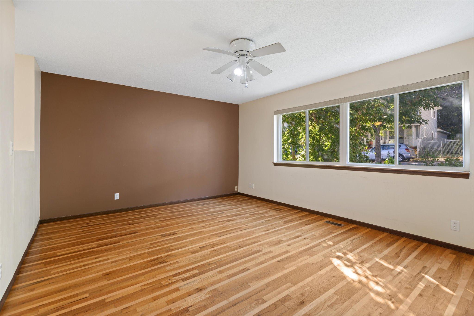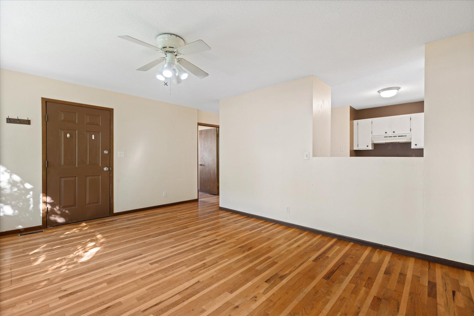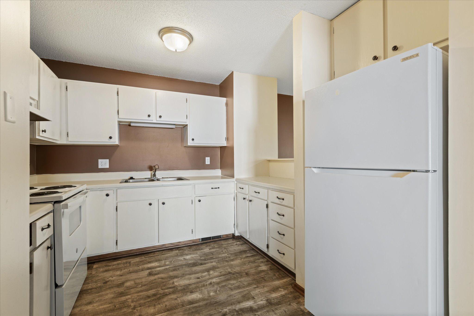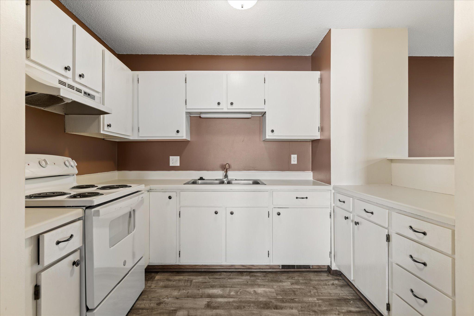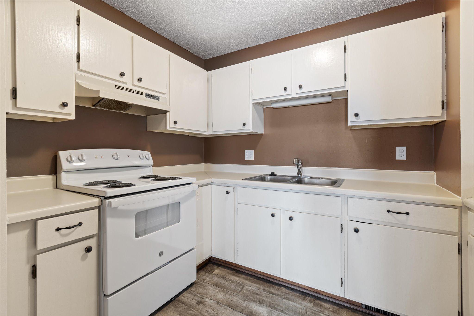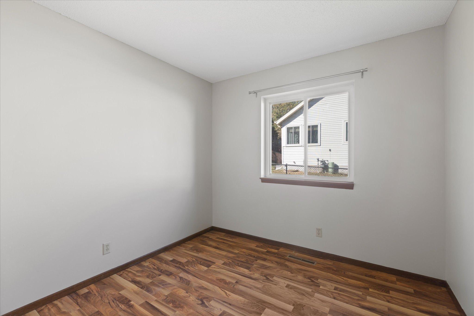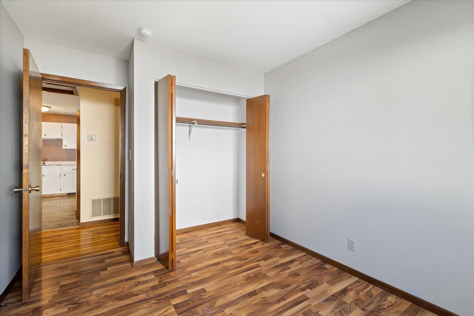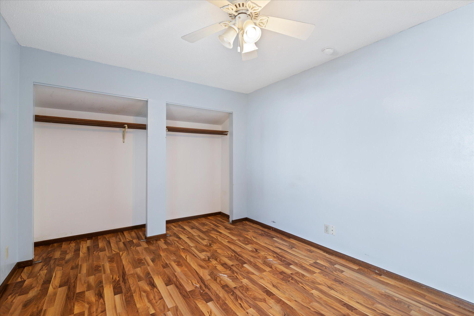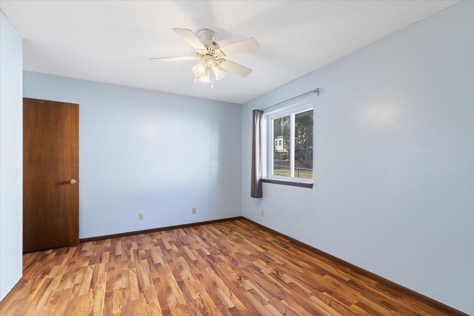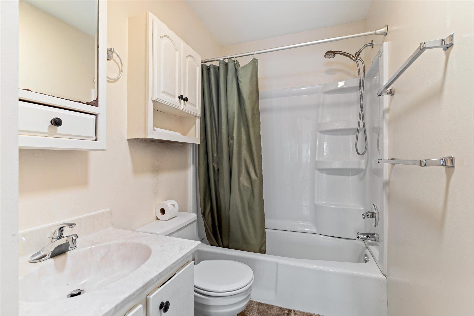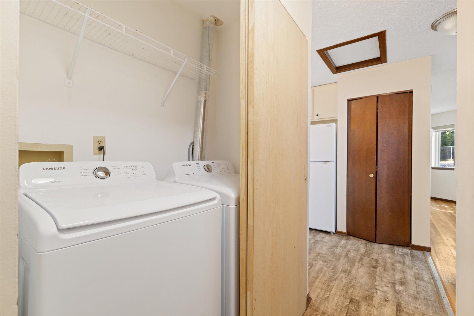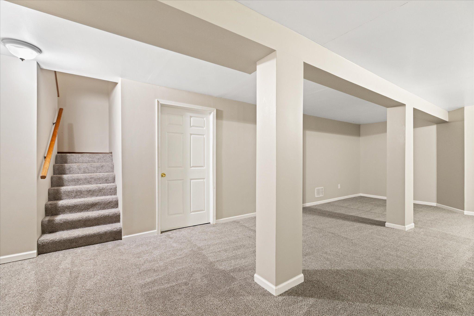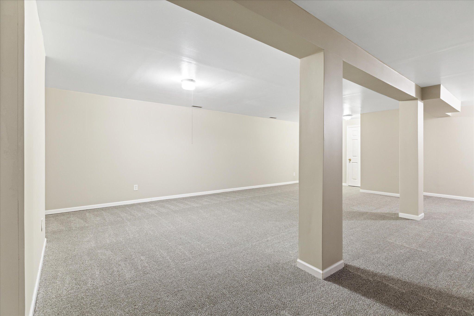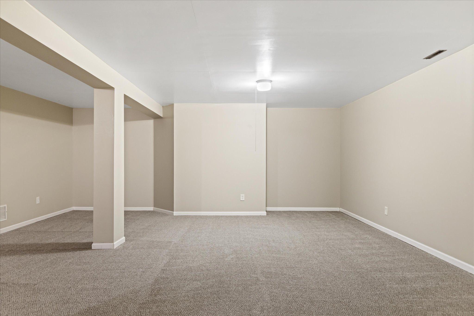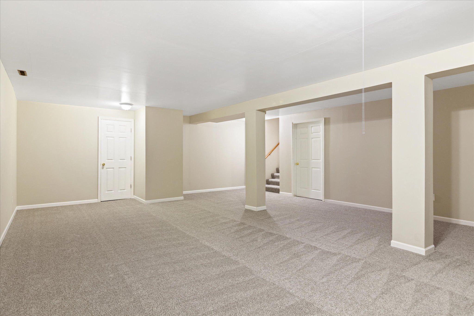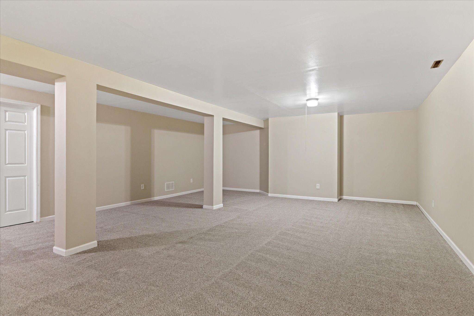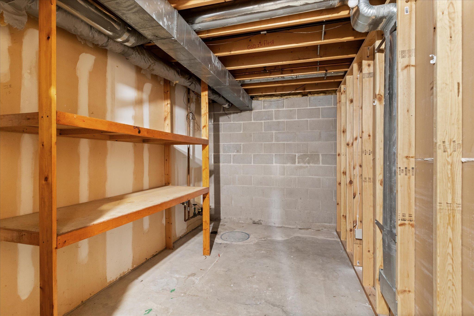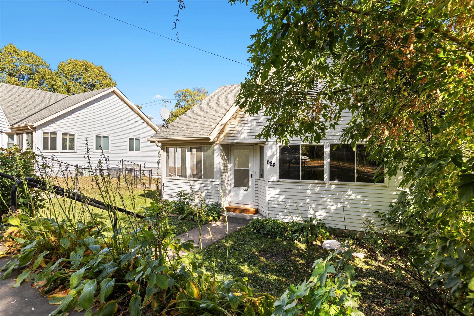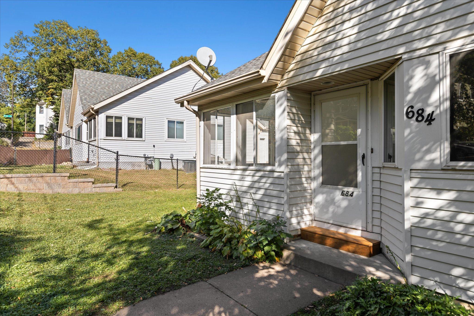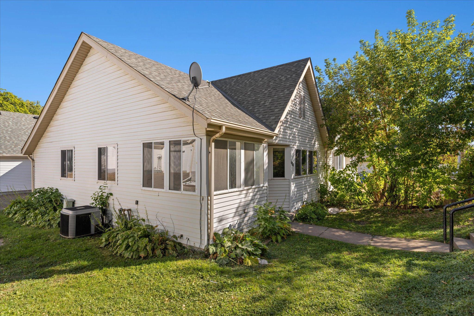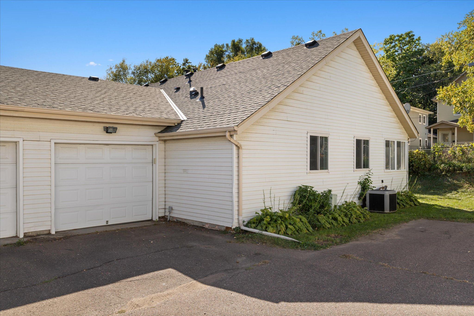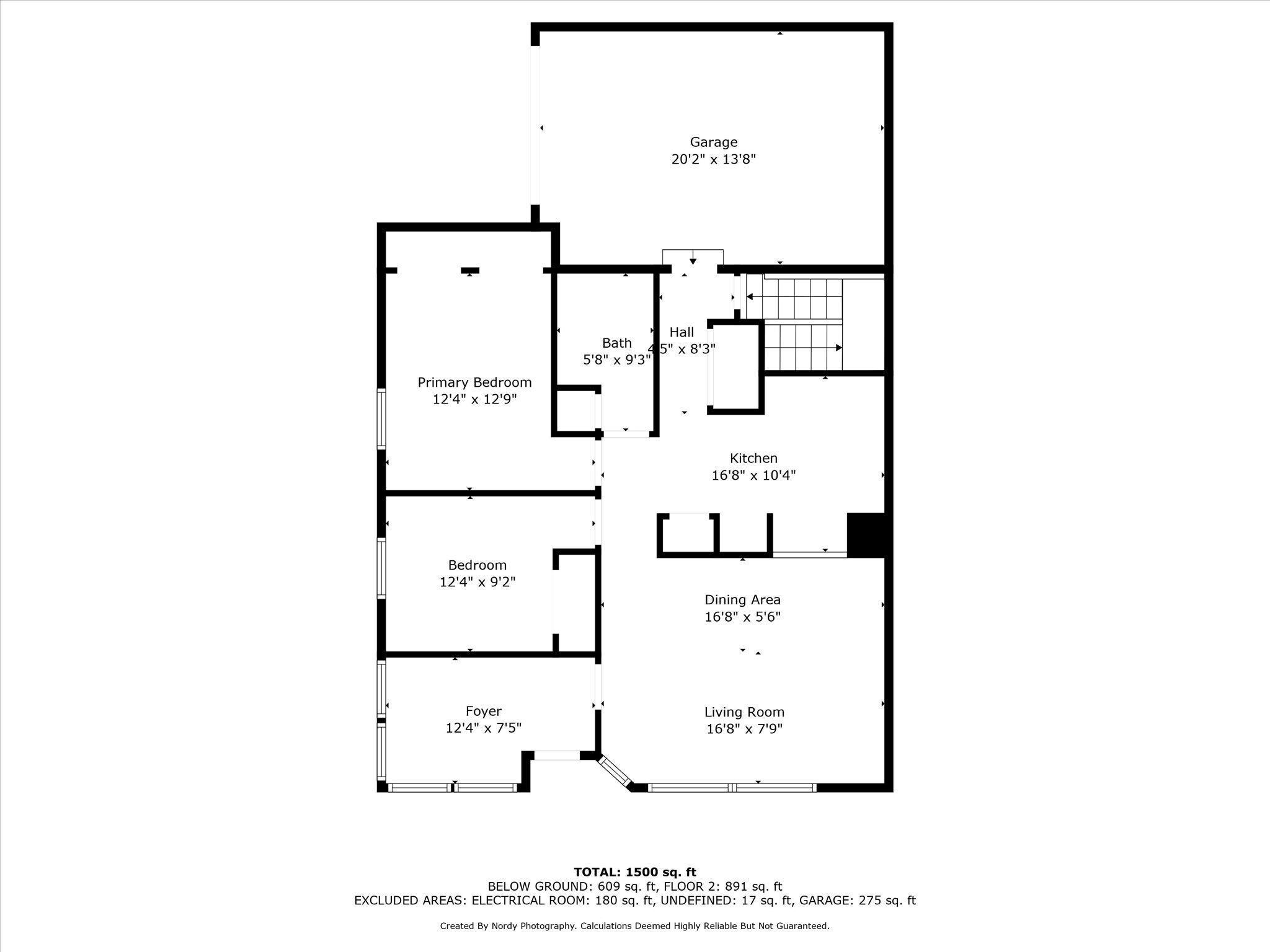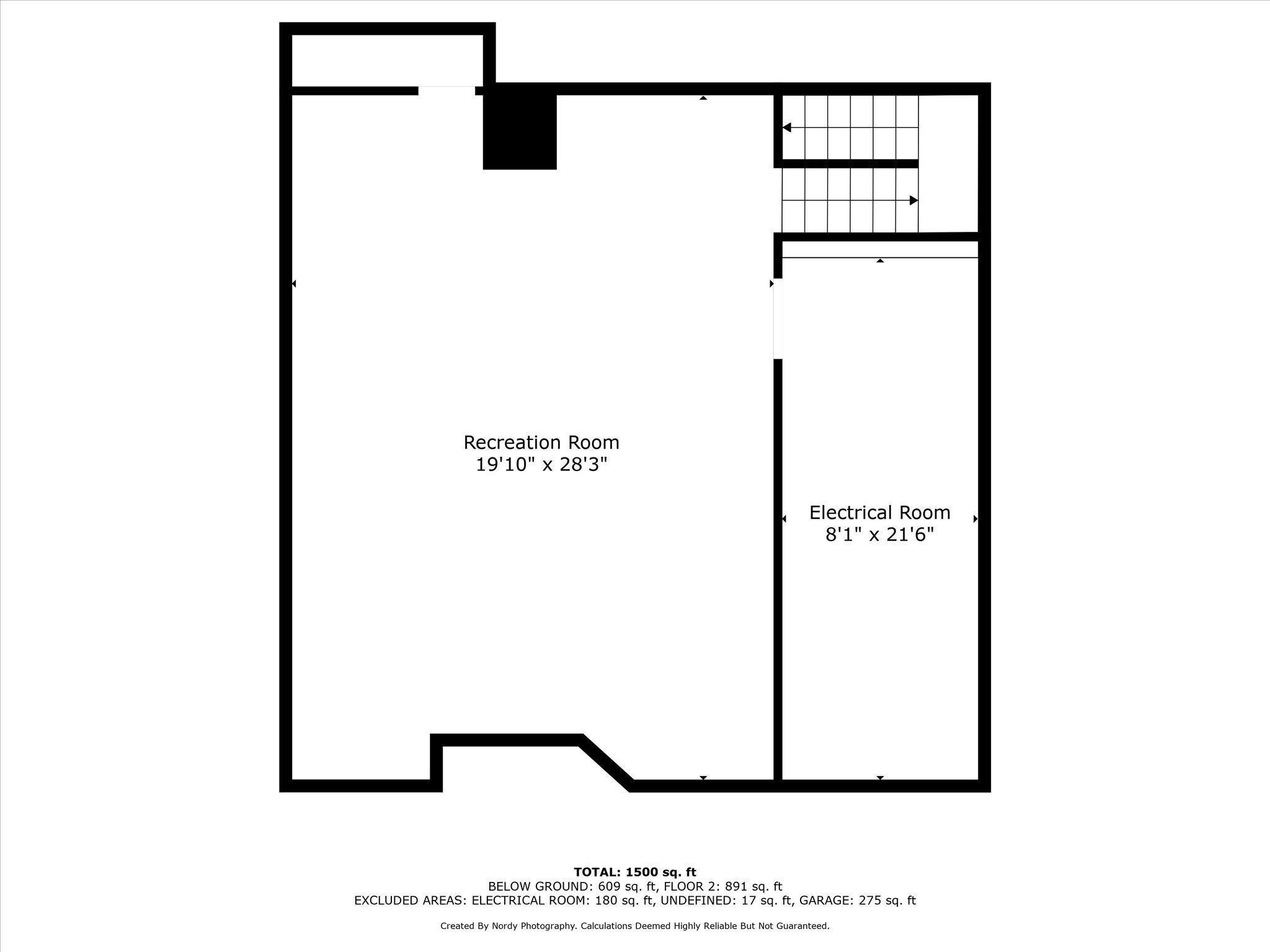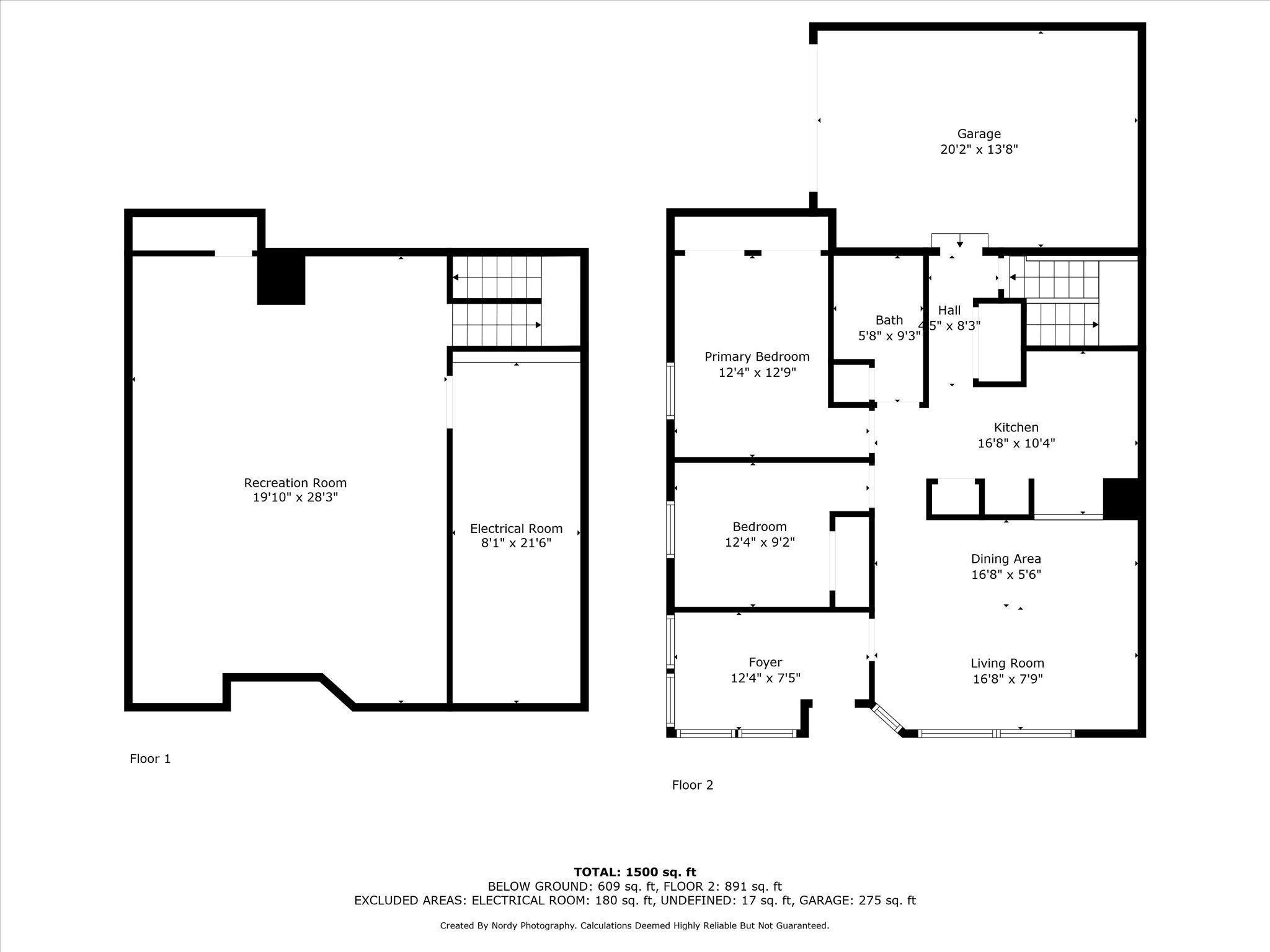684 OTSEGO STREET
684 Otsego Street, Saint Paul, 55130, MN
-
Price: $200,000
-
Status type: For Sale
-
City: Saint Paul
-
Neighborhood: Payne-Phalen
Bedrooms: 2
Property Size :1487
-
Listing Agent: NST16710,NST58704
-
Property type : Townhouse Side x Side
-
Zip code: 55130
-
Street: 684 Otsego Street
-
Street: 684 Otsego Street
Bathrooms: 1
Year: 1983
Listing Brokerage: Keller Williams Integrity RE
FEATURES
- Range
- Refrigerator
- Washer
- Dryer
DETAILS
Enjoy a spacious and open floor plan in this charming 2-bedroom townhome! This single-level home features a full basement and a generous 580 sq. ft. family room with ample storage space. Relax on the welcoming front porch, which is lined with west-facing windows that fill the space with natural light. New roof (2023). New washer and dryer (2020). Additional perks include an attached one-car garage and plenty of parking. Conveniently located near public transit, freeways, and a variety of retail and dining options.
INTERIOR
Bedrooms: 2
Fin ft² / Living Area: 1487 ft²
Below Ground Living: 580ft²
Bathrooms: 1
Above Ground Living: 907ft²
-
Basement Details: Block, Finished, Full,
Appliances Included:
-
- Range
- Refrigerator
- Washer
- Dryer
EXTERIOR
Air Conditioning: Central Air
Garage Spaces: 1
Construction Materials: N/A
Foundation Size: 907ft²
Unit Amenities:
-
- Porch
- Hardwood Floors
- Ceiling Fan(s)
Heating System:
-
- Forced Air
ROOMS
| Main | Size | ft² |
|---|---|---|
| Living Room | 16x13 | 256 ft² |
| Kitchen | 11x10 | 121 ft² |
| Bedroom 1 | 13x12 | 169 ft² |
| Bedroom 2 | 12x9 | 144 ft² |
| Porch | 12x7 | 144 ft² |
| Lower | Size | ft² |
|---|---|---|
| Family Room | 29x20 | 841 ft² |
LOT
Acres: N/A
Lot Size Dim.: 46x66
Longitude: 44.9618
Latitude: -93.0815
Zoning: Residential-Single Family
FINANCIAL & TAXES
Tax year: 2024
Tax annual amount: $2,905
MISCELLANEOUS
Fuel System: N/A
Sewer System: City Sewer/Connected
Water System: City Water/Connected
ADITIONAL INFORMATION
MLS#: NST7649904
Listing Brokerage: Keller Williams Integrity RE

ID: 3447508
Published: October 07, 2024
Last Update: October 07, 2024
Views: 39


