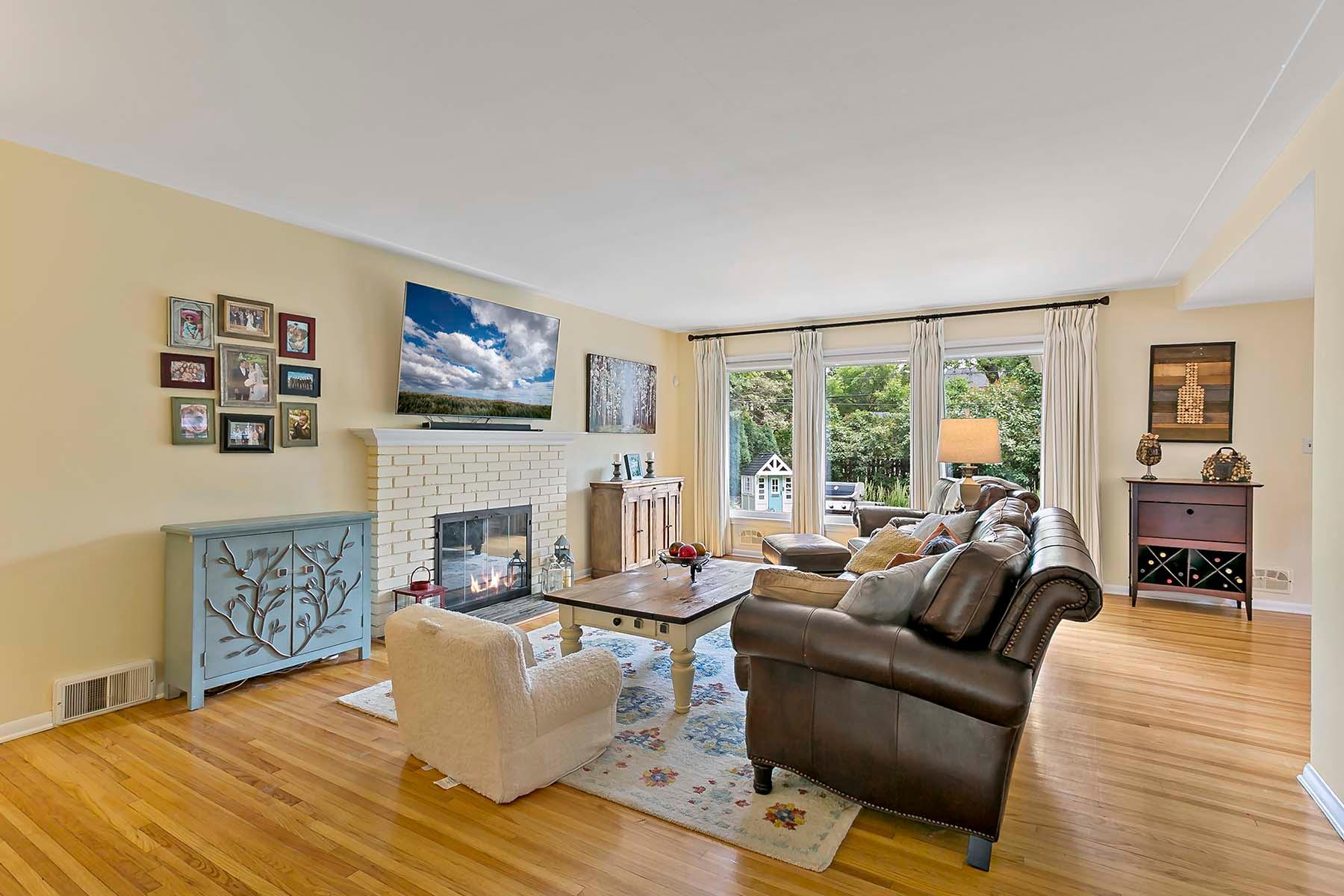6841 POINT DRIVE
6841 Point Drive, Edina, 55435, MN
-
Price: $639,900
-
Status type: For Sale
-
City: Edina
-
Neighborhood: Southdale 3rd Add
Bedrooms: 4
Property Size :2501
-
Listing Agent: NST16638,NST75910
-
Property type : Single Family Residence
-
Zip code: 55435
-
Street: 6841 Point Drive
-
Street: 6841 Point Drive
Bathrooms: 3
Year: 1956
Listing Brokerage: Coldwell Banker Burnet
FEATURES
- Range
- Refrigerator
- Washer
- Dryer
- Dishwasher
DETAILS
Beautiful and bright Edina home, this updated rambler features an updated kitchen with stainless steel appliances, beautiful cabinetry, and great storage space. Formal dining room is open to the sunny living room that includes a gas fireplace and hardwood floors. Three season porch on the main floor leading to a spacious, fully-fenced backyard with patio and lovely landscaping. The main floor also includes three bedrooms, two updated baths (private primary half bath), and newer windows and window treatments throughout. The newly updated lower level includes a large fourth bedroom, family room with fireplace, sitting room and 3/4 bath, as well as an office. The lower level also has ample storage space and new washer and dryer. The new roof and new LP Smart Siding make this one move in ready! Great location near shopping, restaurants, and schools.
INTERIOR
Bedrooms: 4
Fin ft² / Living Area: 2501 ft²
Below Ground Living: 1091ft²
Bathrooms: 3
Above Ground Living: 1410ft²
-
Basement Details: Full, Finished, Egress Window(s),
Appliances Included:
-
- Range
- Refrigerator
- Washer
- Dryer
- Dishwasher
EXTERIOR
Air Conditioning: Central Air
Garage Spaces: 2
Construction Materials: N/A
Foundation Size: 1406ft²
Unit Amenities:
-
- Kitchen Window
- Natural Woodwork
- Hardwood Floors
- Washer/Dryer Hookup
Heating System:
-
- Forced Air
ROOMS
| Main | Size | ft² |
|---|---|---|
| Living Room | 20x14 | 400 ft² |
| Dining Room | 10x9 | 100 ft² |
| Kitchen | 16x10 | 256 ft² |
| Bedroom 1 | 11x11 | 121 ft² |
| Bedroom 2 | 12x11 | 144 ft² |
| Bedroom 3 | 11x11 | 121 ft² |
| Three Season Porch | 11x10 | 121 ft² |
| Patio | 17x12 | 289 ft² |
| Lower | Size | ft² |
|---|---|---|
| Family Room | 16x14 | 256 ft² |
| Bedroom 4 | 13x10 | 169 ft² |
| Office | 13x8 | 169 ft² |
| Sitting Room | 10x6 | 100 ft² |
LOT
Acres: N/A
Lot Size Dim.: 95x135
Longitude: 44.8777
Latitude: -93.3381
Zoning: Residential-Single Family
FINANCIAL & TAXES
Tax year: 2022
Tax annual amount: $6,489
MISCELLANEOUS
Fuel System: N/A
Sewer System: City Sewer/Connected
Water System: City Water/Connected
ADITIONAL INFORMATION
MLS#: NST6224362
Listing Brokerage: Coldwell Banker Burnet

ID: 901922
Published: June 24, 2022
Last Update: June 24, 2022
Views: 58






