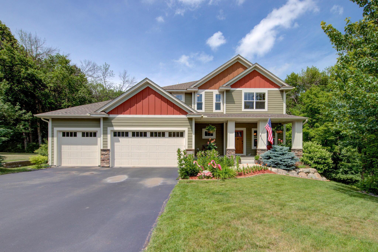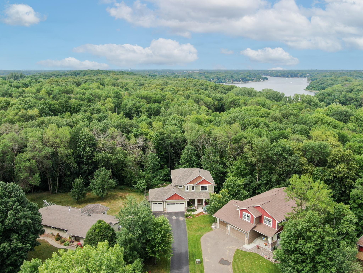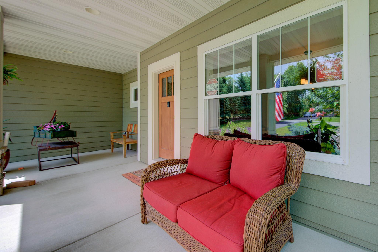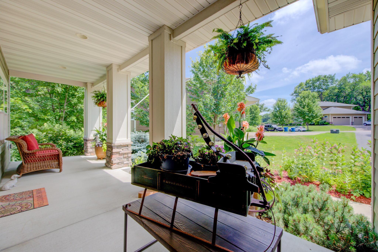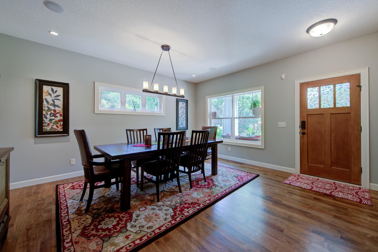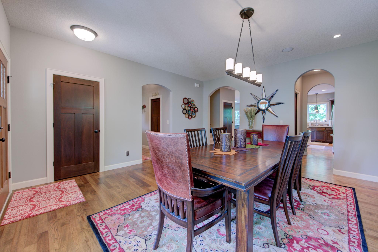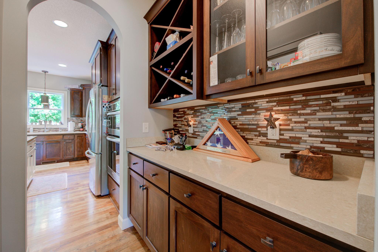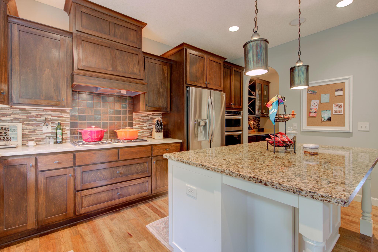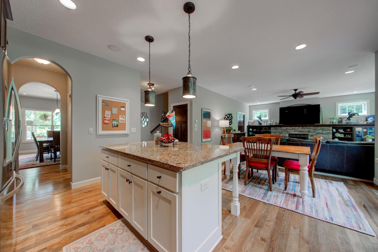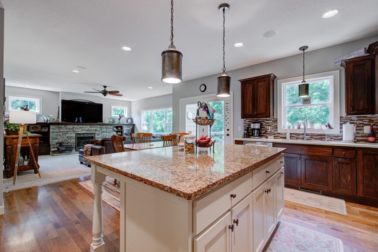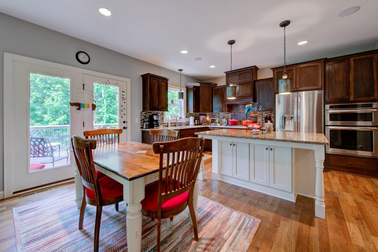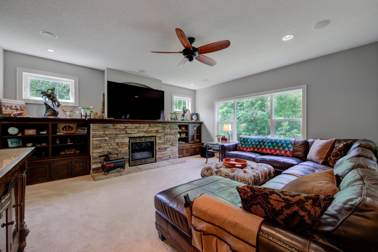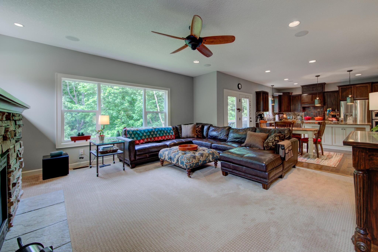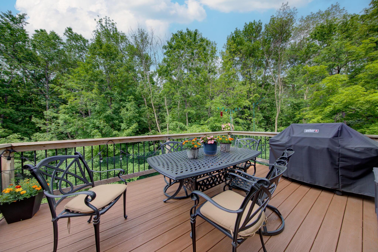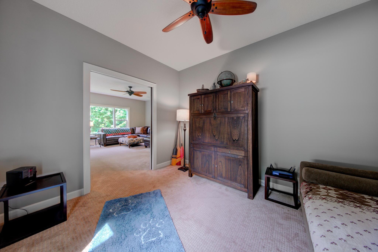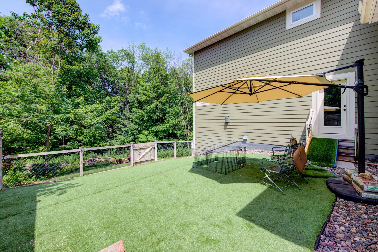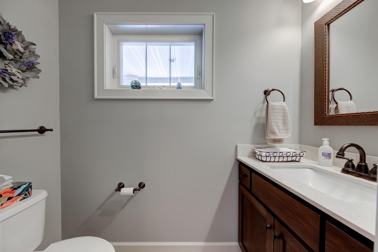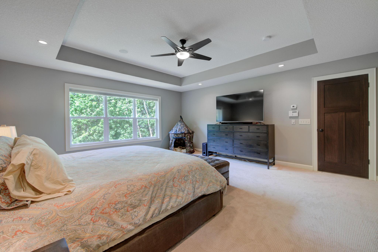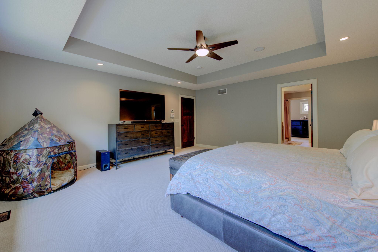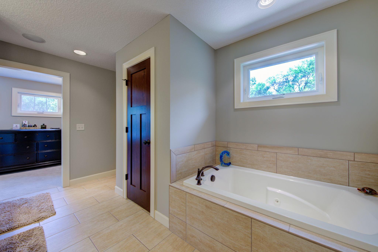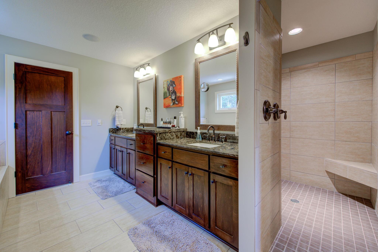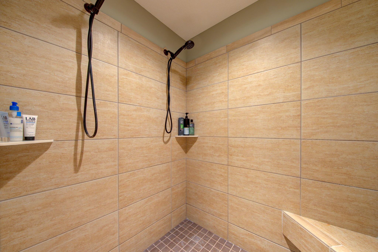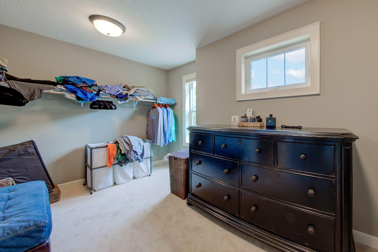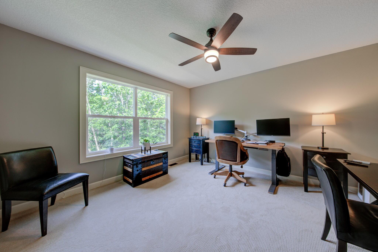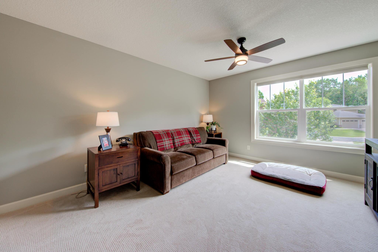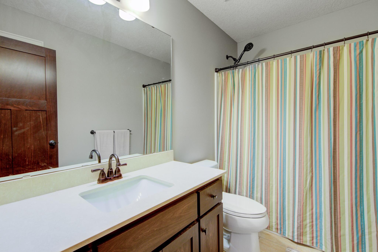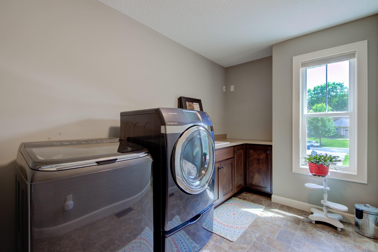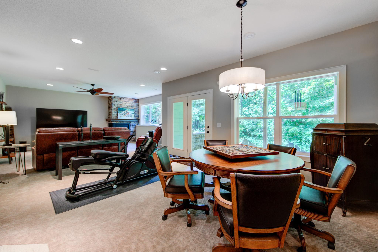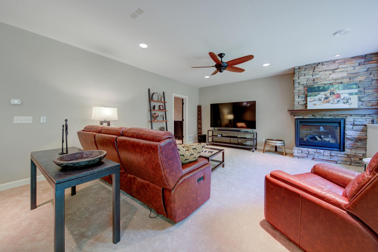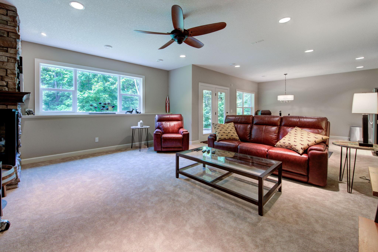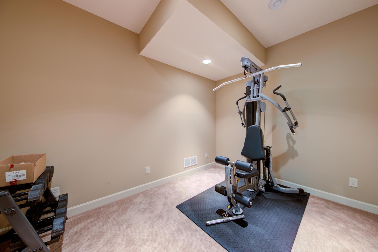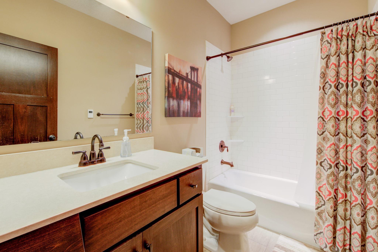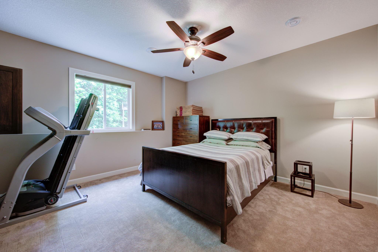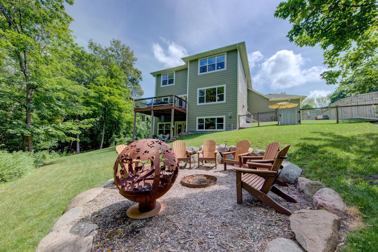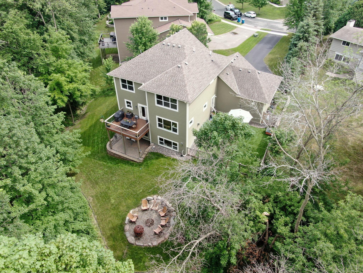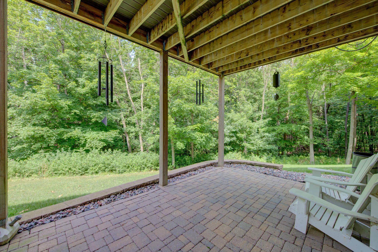6848 LANEWOOD LANE
6848 Lanewood Lane, Maple Grove, 55311, MN
-
Price: $775,000
-
Status type: For Sale
-
City: Maple Grove
-
Neighborhood: Muddy Paws
Bedrooms: 4
Property Size :3945
-
Listing Agent: NST16633,NST103311
-
Property type : Single Family Residence
-
Zip code: 55311
-
Street: 6848 Lanewood Lane
-
Street: 6848 Lanewood Lane
Bathrooms: 4
Year: 2013
Listing Brokerage: Coldwell Banker Burnet
FEATURES
- Range
- Refrigerator
- Washer
- Dryer
- Microwave
- Exhaust Fan
- Dishwasher
- Water Softener Owned
- Disposal
- Cooktop
- Humidifier
- Water Osmosis System
- Water Filtration System
- Gas Water Heater
DETAILS
Magnificent home, wooded lot, backs up to Fish Lake Regional Park, this exceptional like new 2-Story is immaculate, with true pride of ownership on display! There is fresh paint and carpet throughout. Bright main floor, boasts a generous living and dining room, gas fireplace, Main hardwood floors, kitchen with pantry-wine bar, large Island, granite counter tops, SS appliances, Office and Mudroom with ample storage. Upper-level features Master Suite with heated floors in bath, large 2 headed walk-in shower, jetted tub, huge walk-in closet. 2 additional spacious upper-level BR'S with walk in closets, Full Bath, and an ideal laundry room. Walk out lower level is perfect for entertaining with a great family RM, gas fireplace, kitchenette, workout room, 4th BR and full BA with heated floors. Fenced in area for pets, inground sprinkler for yard, Private backyard with firepit area. Water Filtration system and Water Osmosis owned. Stereo sound upper and Main, basement wired. 9' ceilings on M&L
INTERIOR
Bedrooms: 4
Fin ft² / Living Area: 3945 ft²
Below Ground Living: 1200ft²
Bathrooms: 4
Above Ground Living: 2745ft²
-
Basement Details: Concrete, Walkout,
Appliances Included:
-
- Range
- Refrigerator
- Washer
- Dryer
- Microwave
- Exhaust Fan
- Dishwasher
- Water Softener Owned
- Disposal
- Cooktop
- Humidifier
- Water Osmosis System
- Water Filtration System
- Gas Water Heater
EXTERIOR
Air Conditioning: Central Air
Garage Spaces: 3
Construction Materials: N/A
Foundation Size: 1328ft²
Unit Amenities:
-
- Kitchen Window
- Deck
- Porch
- Natural Woodwork
- Hardwood Floors
- Ceiling Fan(s)
- Walk-In Closet
- Washer/Dryer Hookup
- Security System
- In-Ground Sprinkler
- Exercise Room
- Paneled Doors
- Kitchen Center Island
- Master Bedroom Walk-In Closet
- Ethernet Wired
- Tile Floors
Heating System:
-
- Forced Air
- Fireplace(s)
ROOMS
| Main | Size | ft² |
|---|---|---|
| Dining Room | 13x15 | 169 ft² |
| Kitchen | 9x15 | 81 ft² |
| Living Room | 16x16 | 256 ft² |
| Office | 10x12 | 100 ft² |
| Other Room | 10x14 | 100 ft² |
| Lower | Size | ft² |
|---|---|---|
| Exercise Room | 8x11 | 64 ft² |
| Family Room | 22x16 | 484 ft² |
| Bedroom 4 | 12x13 | 144 ft² |
| Kitchen- 2nd | 9x15 | 81 ft² |
| Upper | Size | ft² |
|---|---|---|
| Bedroom 1 | 16x16 | 256 ft² |
| Laundry | 8x15 | 64 ft² |
| Bedroom 2 | 11x11 | 121 ft² |
| Bedroom 3 | 11x13 | 121 ft² |
LOT
Acres: N/A
Lot Size Dim.: N/A
Longitude: 45.0794
Latitude: -93.4705
Zoning: Residential-Single Family
FINANCIAL & TAXES
Tax year: 2022
Tax annual amount: $7,665
MISCELLANEOUS
Fuel System: N/A
Sewer System: City Sewer/Connected
Water System: City Water/Connected
ADITIONAL INFORMATION
MLS#: NST7114946
Listing Brokerage: Coldwell Banker Burnet

ID: 1244533
Published: July 06, 2022
Last Update: July 06, 2022
Views: 62


