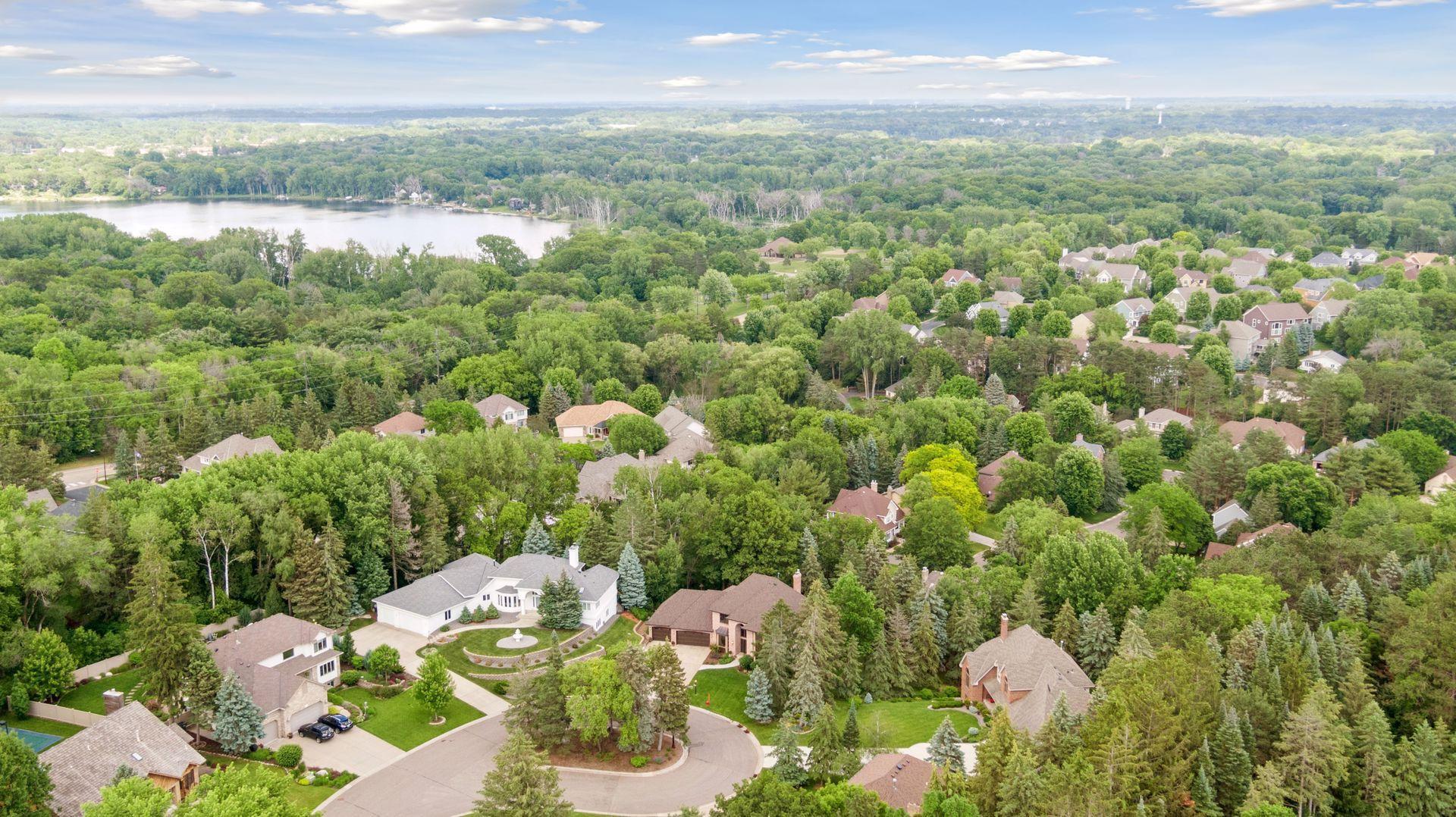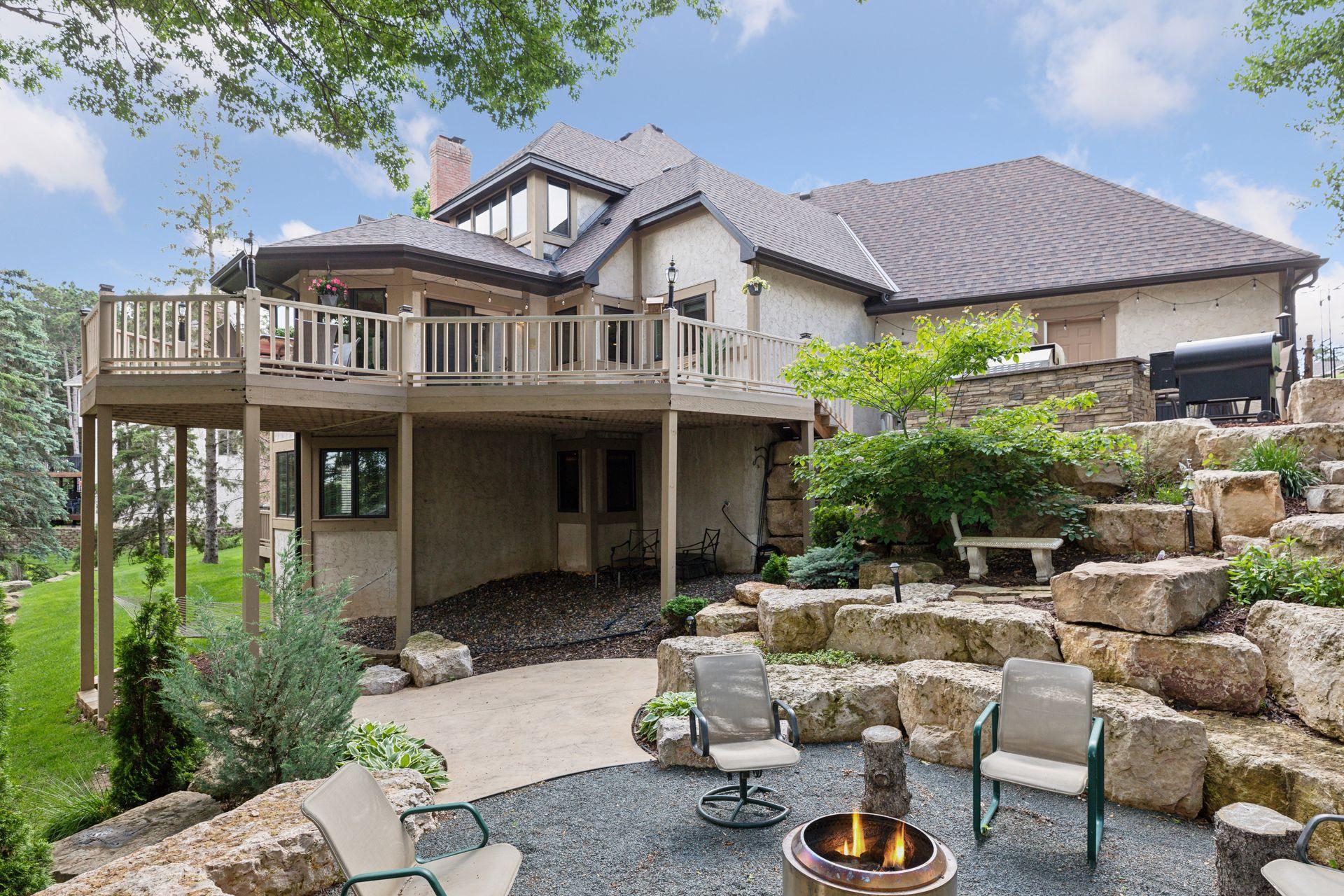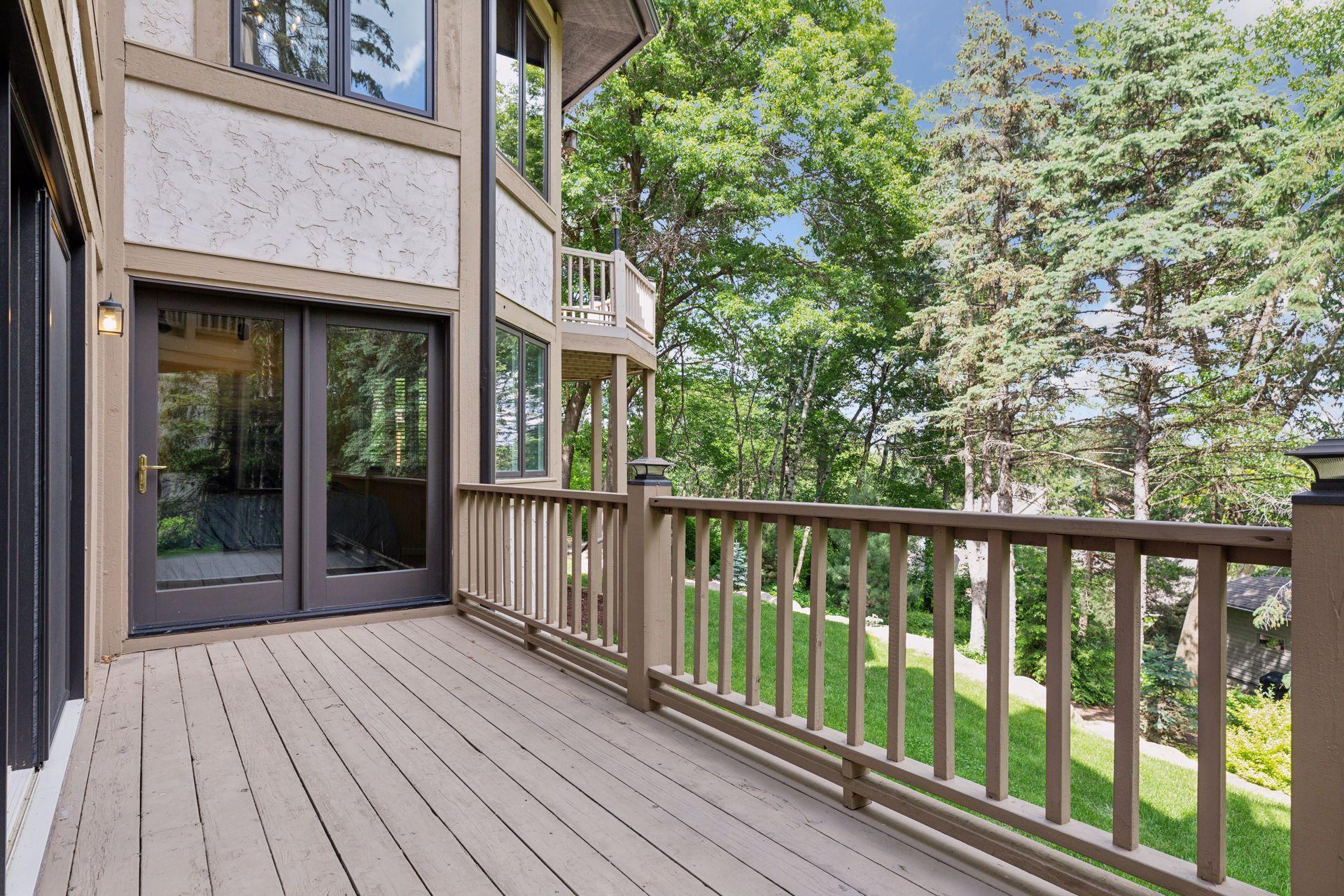685 VALLEY VIEW COURT
685 Valley View Court, Shoreview, 55126, MN
-
Price: $995,000
-
Status type: For Sale
-
City: Shoreview
-
Neighborhood: Evergreen Valley
Bedrooms: 5
Property Size :5019
-
Listing Agent: NST16444,NST49987
-
Property type : Single Family Residence
-
Zip code: 55126
-
Street: 685 Valley View Court
-
Street: 685 Valley View Court
Bathrooms: 4
Year: 1988
Listing Brokerage: Edina Realty, Inc.
FEATURES
- Refrigerator
- Washer
- Dryer
- Microwave
- Exhaust Fan
- Dishwasher
- Water Softener Owned
- Disposal
- Cooktop
- Wall Oven
- Humidifier
- Central Vacuum
- Water Filtration System
- Gas Water Heater
- Stainless Steel Appliances
DETAILS
Move-in ready home in sought-after Evergreen Valley. New professional landscaping, new patio w/outdoor kitchen, new lawn irrigation system, new roof, new gutters & replaced most windows. New gas fireplace in Great Room, new LVP wood flooring on main level. New carpet, interior painting, decks painted & new enameled kitchen. New furnace, water heater & new insulated garage doors. Meticulously maintained, the owners have invested over $400K in improvements over the past 10 years. Enjoy the ample spaces for relaxation or to entertain. Convenience of a main-level bedroom, office, multiple sitting areas, laundry plus a charming screened porch. Upstairs, find the luxurious Owner's Suite w/a walk-in closet, private deck & new spa-like bath, plus two more bedrooms & an updated bath. The lower level offers a family room w/ a gas fireplace, game room w/ wet bar, exercise rm, home theater, 5th bedroom & 3/4 bath. The backyard boasts multiple decks, a patio w/ an outdoor kitchen & a bonfire patio.
INTERIOR
Bedrooms: 5
Fin ft² / Living Area: 5019 ft²
Below Ground Living: 1695ft²
Bathrooms: 4
Above Ground Living: 3324ft²
-
Basement Details: Daylight/Lookout Windows, Drain Tiled, Finished, Full, Storage Space, Walkout,
Appliances Included:
-
- Refrigerator
- Washer
- Dryer
- Microwave
- Exhaust Fan
- Dishwasher
- Water Softener Owned
- Disposal
- Cooktop
- Wall Oven
- Humidifier
- Central Vacuum
- Water Filtration System
- Gas Water Heater
- Stainless Steel Appliances
EXTERIOR
Air Conditioning: Central Air
Garage Spaces: 3
Construction Materials: N/A
Foundation Size: 2314ft²
Unit Amenities:
-
- Patio
- Kitchen Window
- Deck
- Porch
- Hardwood Floors
- Balcony
- Ceiling Fan(s)
- Walk-In Closet
- Vaulted Ceiling(s)
- Security System
- In-Ground Sprinkler
- Exercise Room
- Kitchen Center Island
- Wet Bar
- Outdoor Kitchen
- Primary Bedroom Walk-In Closet
Heating System:
-
- Forced Air
- Radiant Floor
ROOMS
| Main | Size | ft² |
|---|---|---|
| Great Room | 17x16 | 289 ft² |
| Dining Room | 12x11 | 144 ft² |
| Informal Dining Room | 13x13 | 169 ft² |
| Kitchen | 17x15 | 289 ft² |
| Office | 17x14 | 289 ft² |
| Bedroom 4 | 19x14 | 361 ft² |
| Upper | Size | ft² |
|---|---|---|
| Bedroom 1 | 20x15 | 400 ft² |
| Bedroom 2 | 13x11 | 169 ft² |
| Bedroom 3 | 13x11 | 169 ft² |
| Lower | Size | ft² |
|---|---|---|
| Bedroom 5 | 13x13 | 169 ft² |
| Family Room | 21x15 | 441 ft² |
| Game Room | 18x17 | 324 ft² |
| Exercise Room | 15x12 | 225 ft² |
| Media Room | 18x14 | 324 ft² |
LOT
Acres: N/A
Lot Size Dim.: 57x152x168x137
Longitude: 45.0632
Latitude: -93.1298
Zoning: Residential-Single Family
FINANCIAL & TAXES
Tax year: 2024
Tax annual amount: $10,183
MISCELLANEOUS
Fuel System: N/A
Sewer System: City Sewer/Connected
Water System: City Water/Connected
ADITIONAL INFORMATION
MLS#: NST7597032
Listing Brokerage: Edina Realty, Inc.

ID: 3027748
Published: June 08, 2024
Last Update: June 08, 2024
Views: 89





















