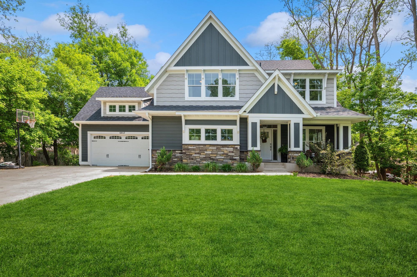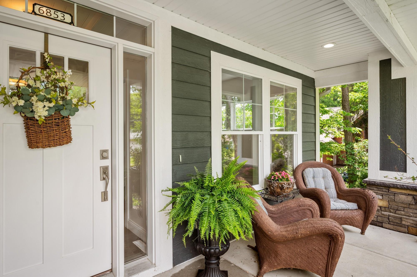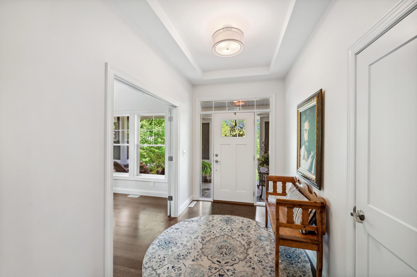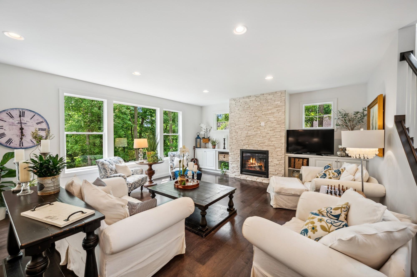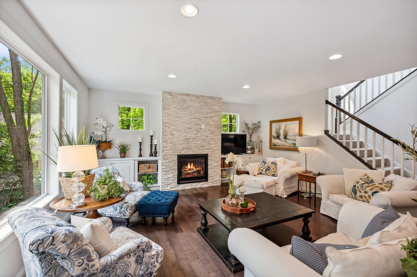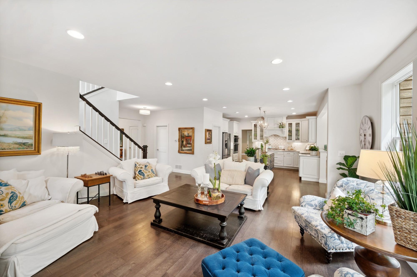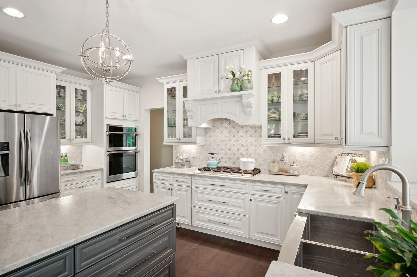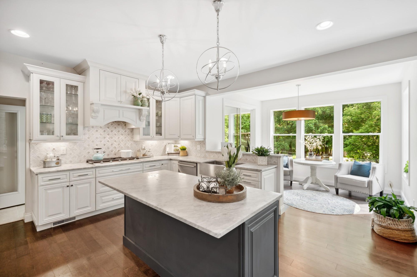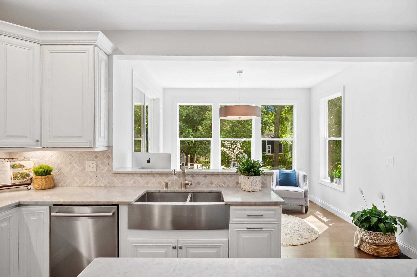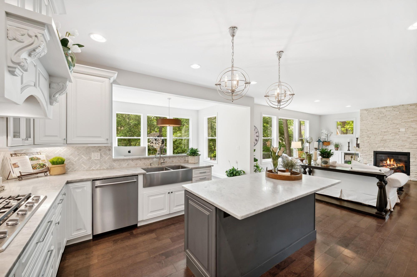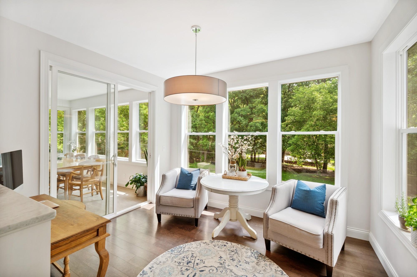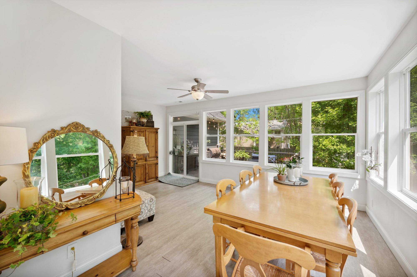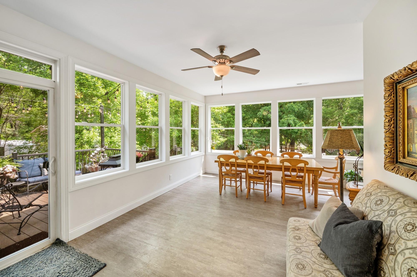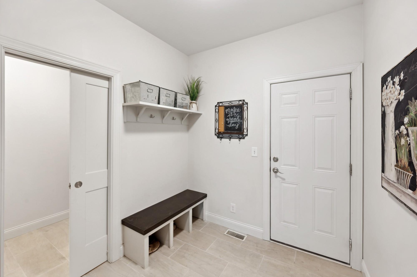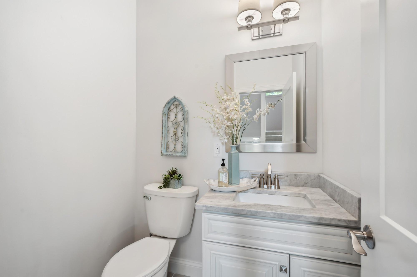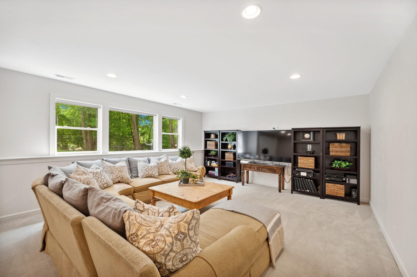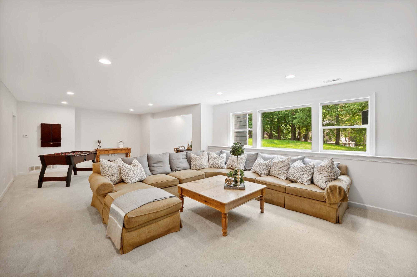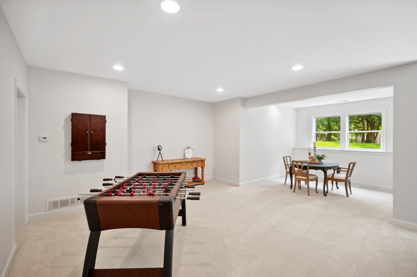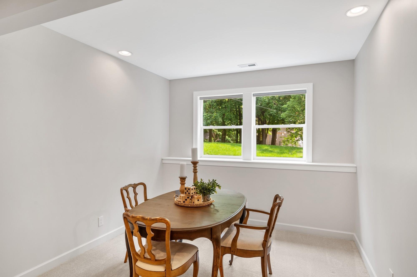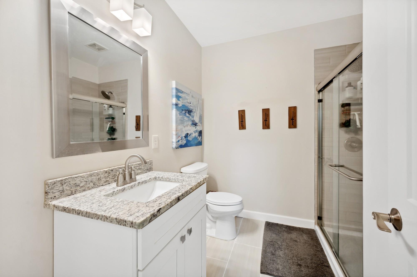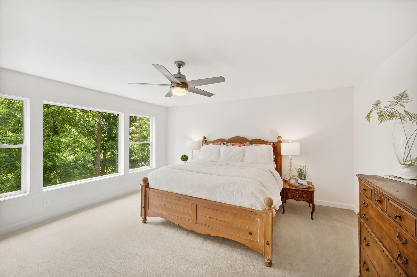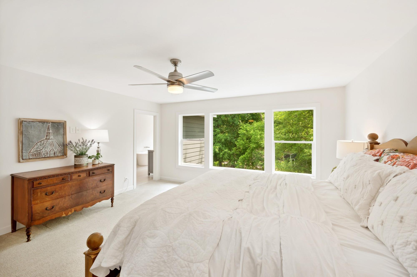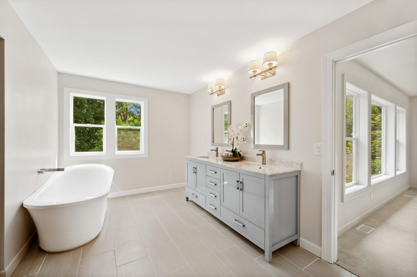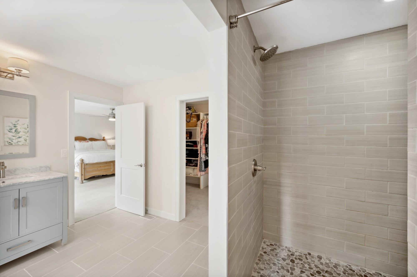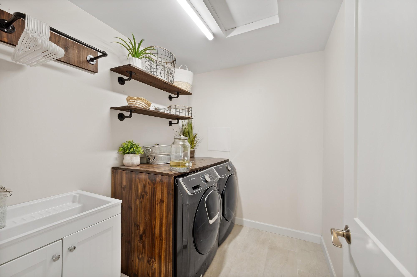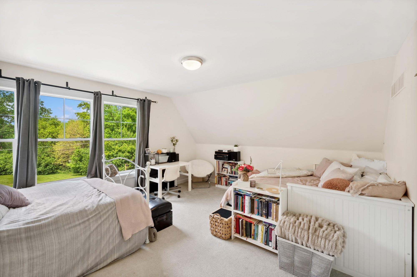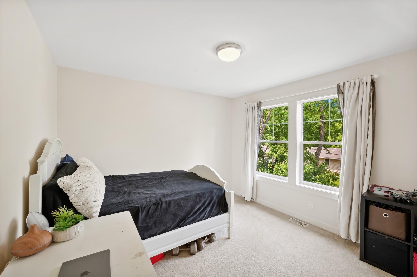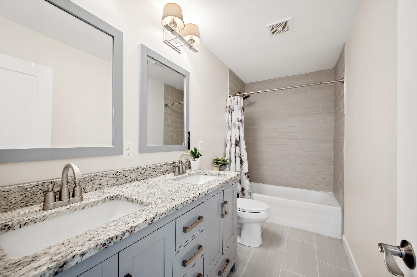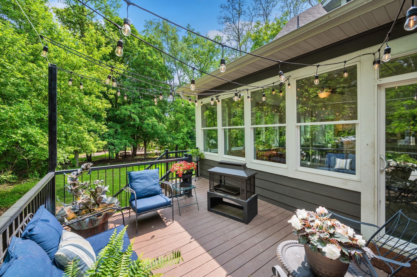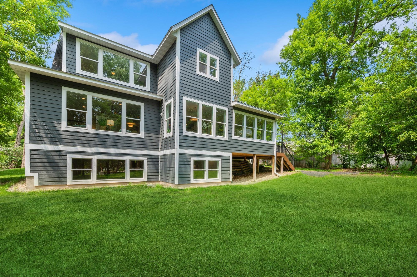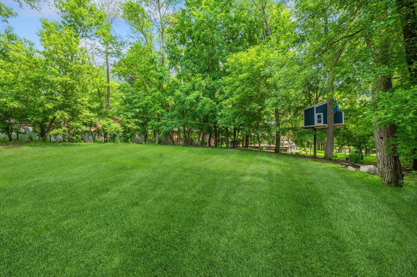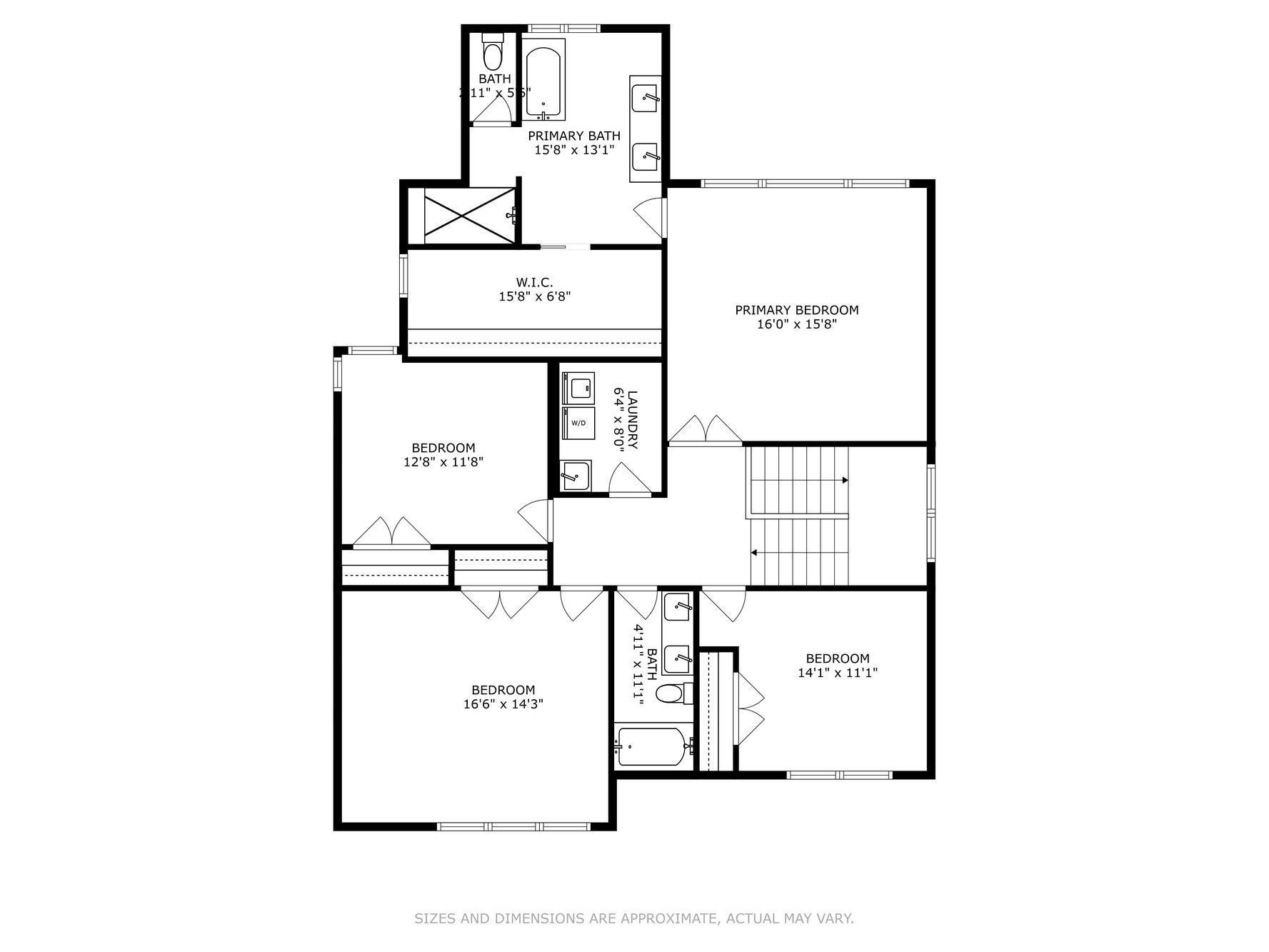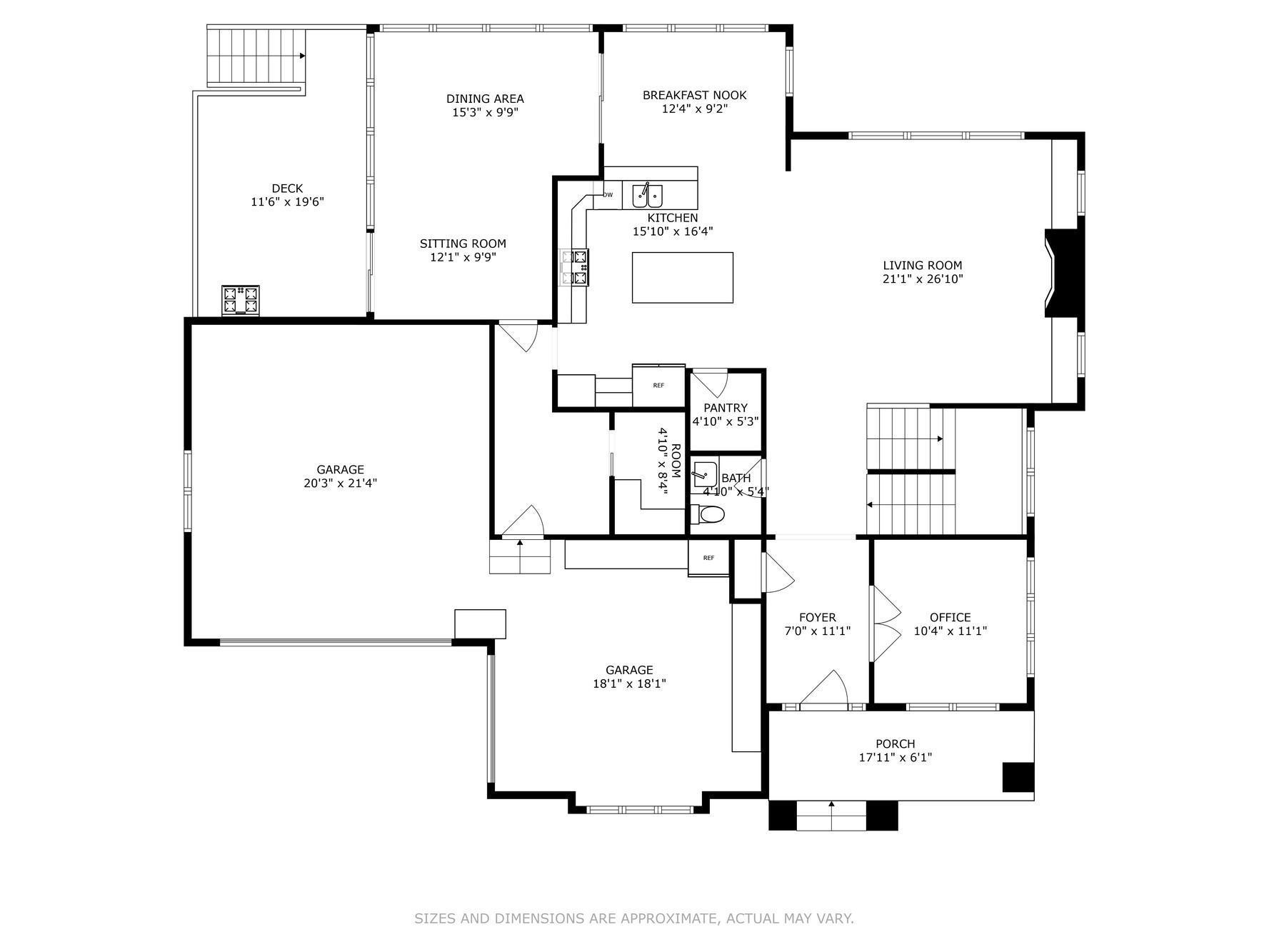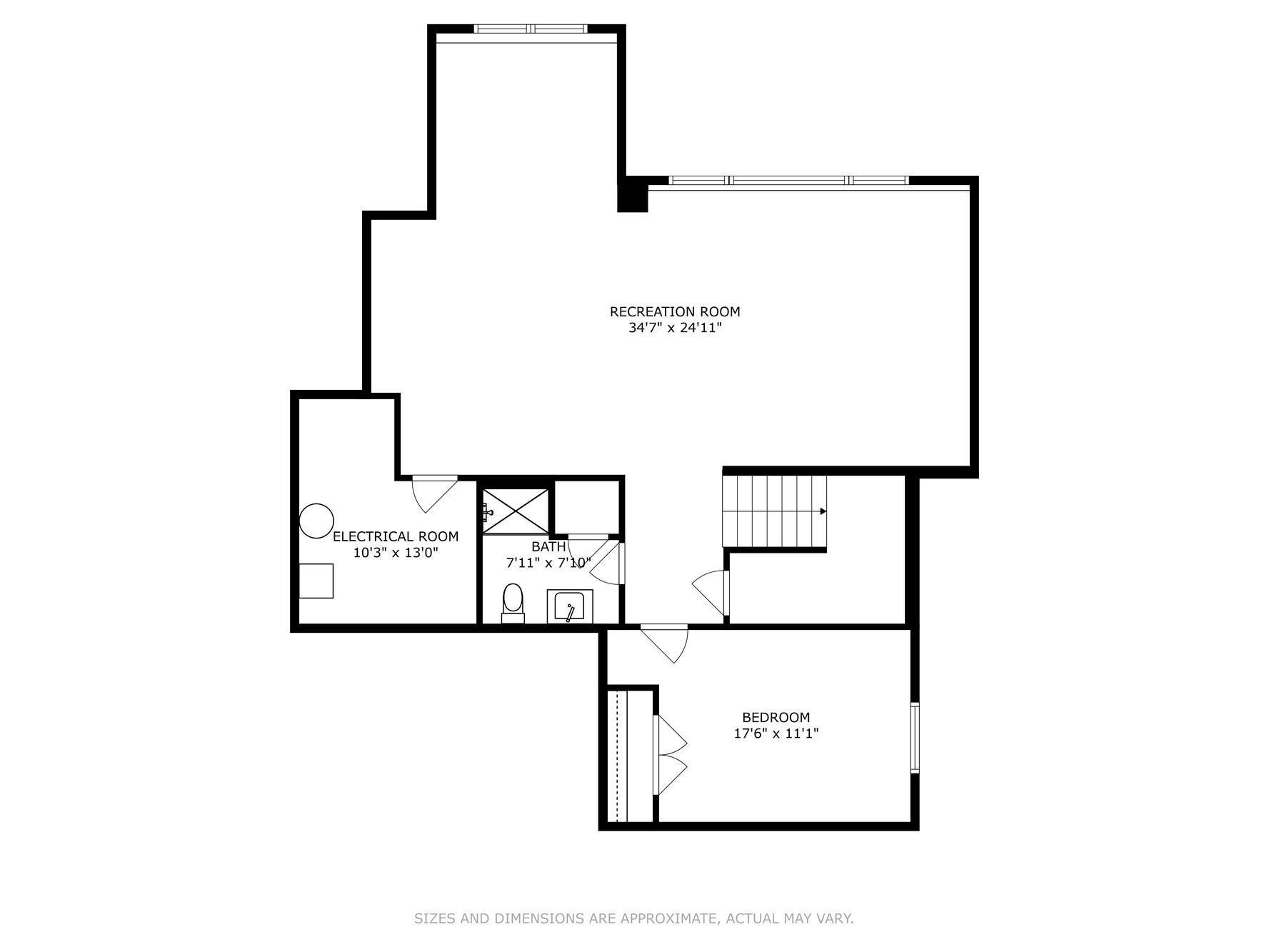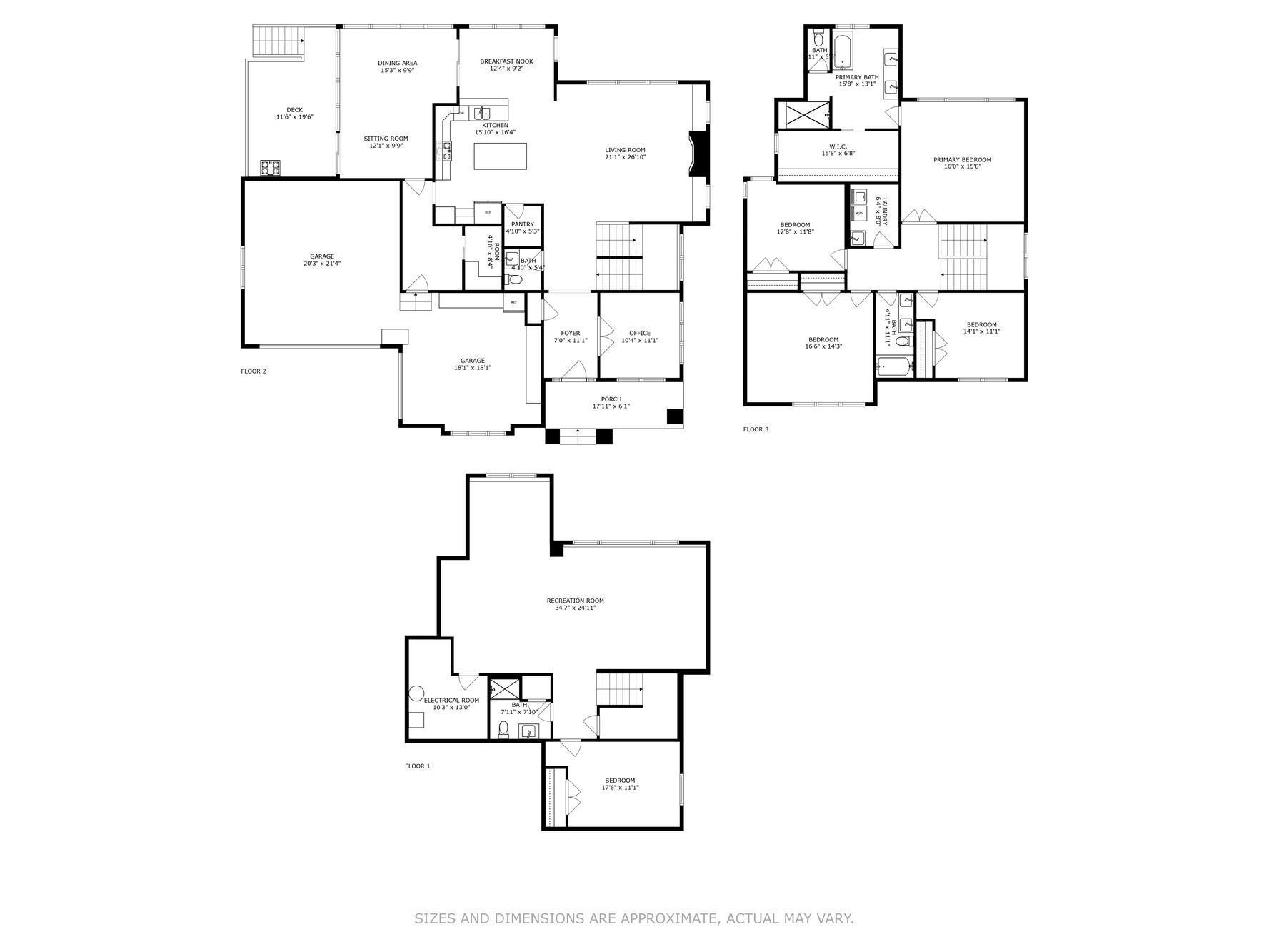6853 NEZ PERCE DRIVE
6853 Nez Perce Drive, Chanhassen, 55317, MN
-
Price: $899,000
-
Status type: For Sale
-
City: Chanhassen
-
Neighborhood: Andersons First Add
Bedrooms: 5
Property Size :4300
-
Listing Agent: NST16633,NST504485
-
Property type : Single Family Residence
-
Zip code: 55317
-
Street: 6853 Nez Perce Drive
-
Street: 6853 Nez Perce Drive
Bathrooms: 4
Year: 2017
Listing Brokerage: Coldwell Banker Burnet
FEATURES
- Washer
- Dryer
- Microwave
- Exhaust Fan
- Dishwasher
- Disposal
- Freezer
- Cooktop
- Wall Oven
- Humidifier
- Air-To-Air Exchanger
- Gas Water Heater
- Stainless Steel Appliances
DETAILS
Five-year-old like new build farmhouse style on .48 acres & in Minnetonka schools; mostly flat fenced backyard. Unbeatable location just 2 blocks west of Lotus Lake. Easy to bike or walk to both Excelsior and Chanhassen. Enjoy secluded, tree views out expansively windowed back of home. Fabulous gourmet kitchen with Corrara marble, white cabinets, walk in pantry & large island -entertainers dream with open concept to Great room. Work from home in main floor office with French doors. The enormous 4 season porch is a great flex room with two walls of windows. 4 bedrooms and a laundry room up. Luxurious primary en-suite with lounging tub & large walk-in shower flowing to oversized primary walk-in closet with a window. The bright open lookout basement hosts A substantial gathering area with room for an enormous sectional, pool or ping pong table and separate gaming area. Rounding out the lower level is a 5th bedroom and a bath. Enjoy nature on the front porch or back deck.
INTERIOR
Bedrooms: 5
Fin ft² / Living Area: 4300 ft²
Below Ground Living: 1151ft²
Bathrooms: 4
Above Ground Living: 3149ft²
-
Basement Details: Daylight/Lookout Windows, Drain Tiled, Drainage System, Egress Window(s), Finished, Concrete, Storage Space, Sump Pump,
Appliances Included:
-
- Washer
- Dryer
- Microwave
- Exhaust Fan
- Dishwasher
- Disposal
- Freezer
- Cooktop
- Wall Oven
- Humidifier
- Air-To-Air Exchanger
- Gas Water Heater
- Stainless Steel Appliances
EXTERIOR
Air Conditioning: Central Air,Whole House Fan,Zoned
Garage Spaces: 3
Construction Materials: N/A
Foundation Size: 1290ft²
Unit Amenities:
-
- Deck
- Porch
- Hardwood Floors
- Ceiling Fan(s)
- Walk-In Closet
- In-Ground Sprinkler
- Kitchen Center Island
- French Doors
- Tile Floors
- Primary Bedroom Walk-In Closet
Heating System:
-
- Forced Air
- Zoned
ROOMS
| Main | Size | ft² |
|---|---|---|
| Kitchen | 18x15 | 324 ft² |
| Living Room | 20x26 | 400 ft² |
| Office | 11x10 | 121 ft² |
| Four Season Porch | 19x16 | 361 ft² |
| Dining Room | 12x9 | 144 ft² |
| Upper | Size | ft² |
|---|---|---|
| Bedroom 1 | 16x16 | 256 ft² |
| Primary Bathroom | 16x13 | 256 ft² |
| Bedroom 2 | 16x14 | 256 ft² |
| Bedroom 3 | 14x11 | 196 ft² |
| Bedroom 4 | 13x12 | 169 ft² |
| Laundry | 8x6.5 | 51.33 ft² |
| Lower | Size | ft² |
|---|---|---|
| Bedroom 5 | 17x11 | 289 ft² |
| Amusement Room | 35x25 | 1225 ft² |
| Flex Room | 12x9 | 144 ft² |
LOT
Acres: N/A
Lot Size Dim.: N/A
Longitude: 44.8801
Latitude: -93.542
Zoning: Residential-Single Family
FINANCIAL & TAXES
Tax year: 2023
Tax annual amount: $9,592
MISCELLANEOUS
Fuel System: N/A
Sewer System: City Sewer/Connected
Water System: City Water/Connected
ADITIONAL INFORMATION
MLS#: NST7281672
Listing Brokerage: Coldwell Banker Burnet

ID: 2297842
Published: September 08, 2023
Last Update: September 08, 2023
Views: 149


