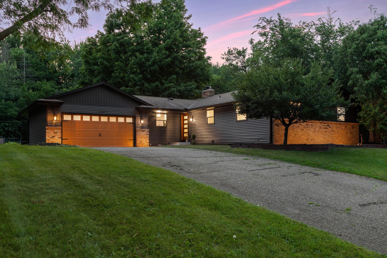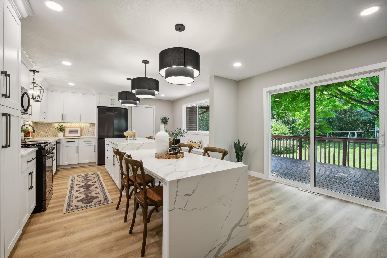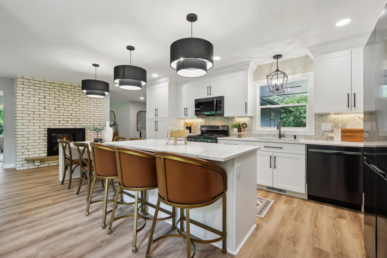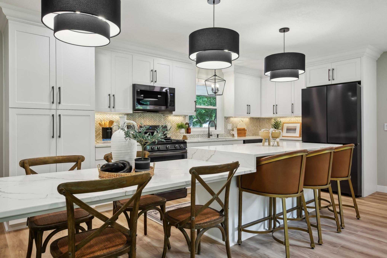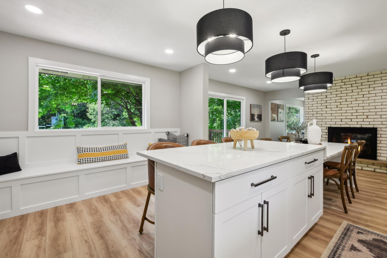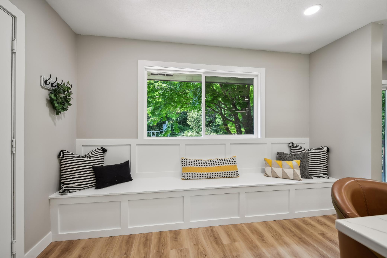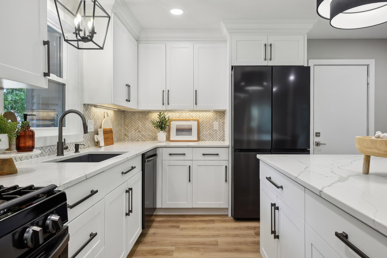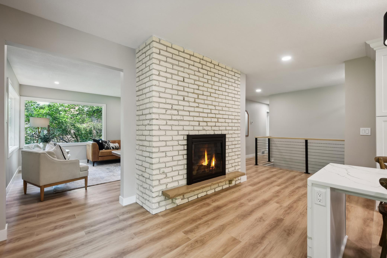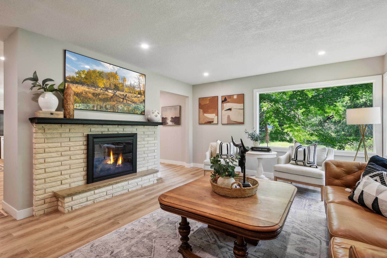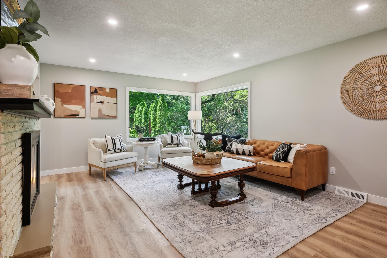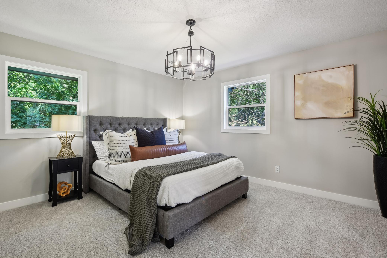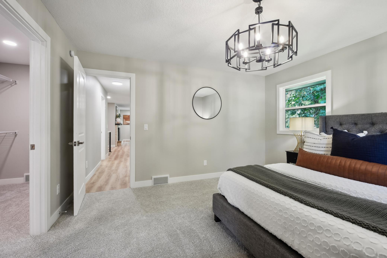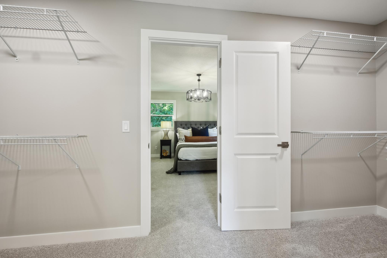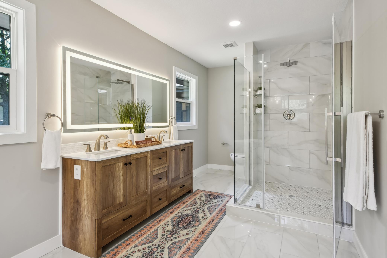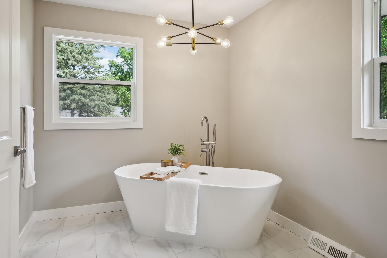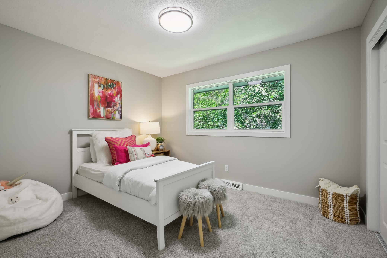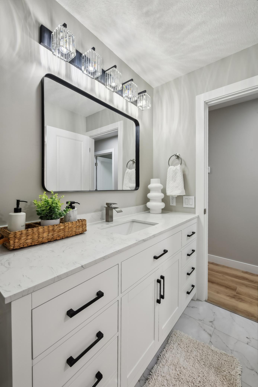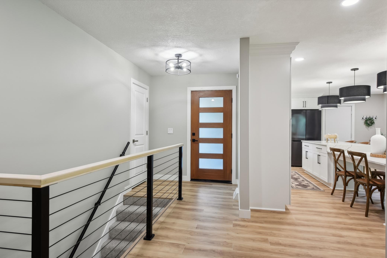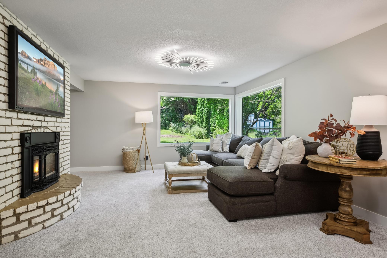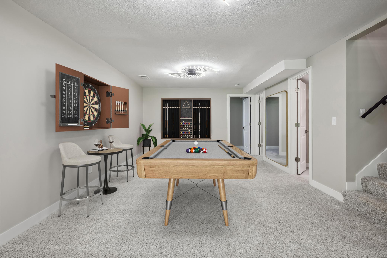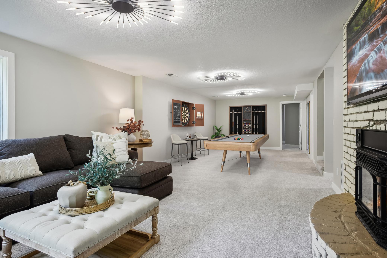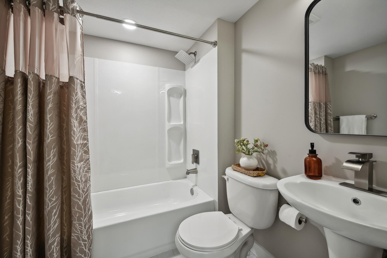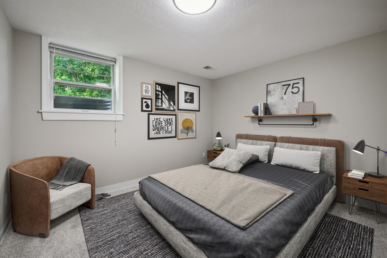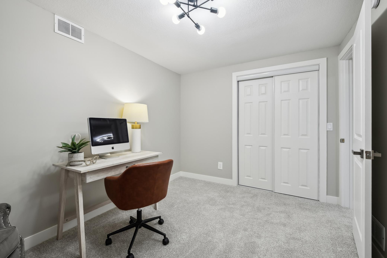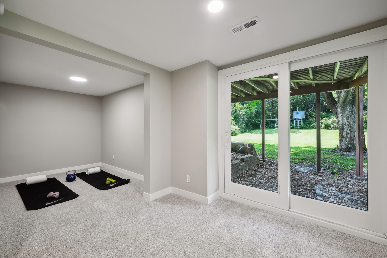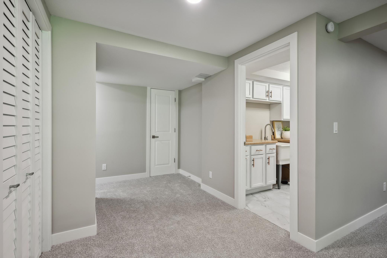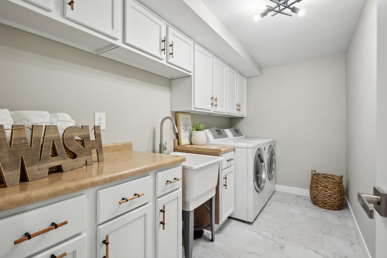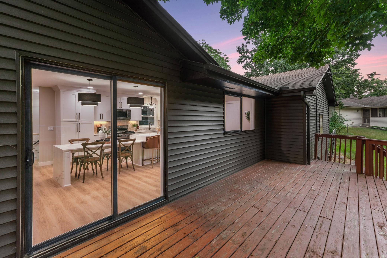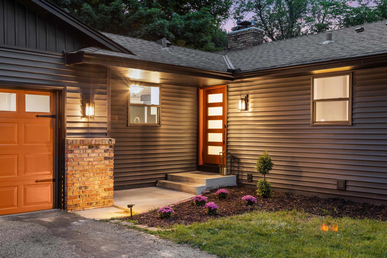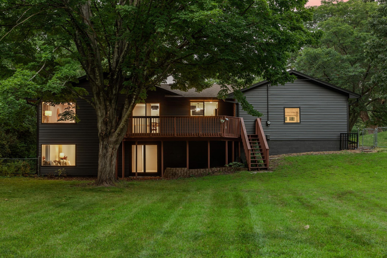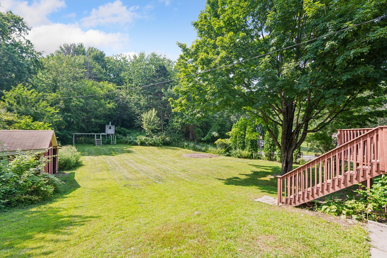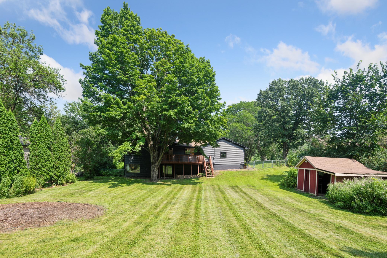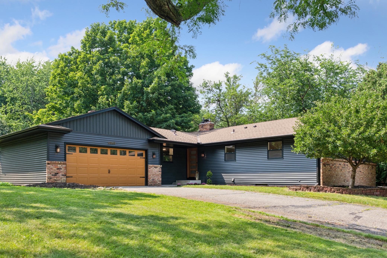6860 ROSEMARY ROAD
6860 Rosemary Road, Eden Prairie, 55346, MN
-
Price: $674,999
-
Status type: For Sale
-
City: Eden Prairie
-
Neighborhood: Forest Knolls
Bedrooms: 3
Property Size :2794
-
Listing Agent: NST26146,NST227193
-
Property type : Single Family Residence
-
Zip code: 55346
-
Street: 6860 Rosemary Road
-
Street: 6860 Rosemary Road
Bathrooms: 3
Year: 1966
Listing Brokerage: Exp Realty, LLC.
FEATURES
- Range
- Refrigerator
- Washer
- Dryer
- Microwave
- Dishwasher
- Disposal
- Humidifier
- Stainless Steel Appliances
DETAILS
Gorgeous fully remodeled home shows like-new construction as it was taken down to the studs. The beautiful property at 6860 Rosemary Road offers NEW siding, electrical, plumbing, drywall, flooring, tile, paint, windows, bathrooms, kitchen, countertops, appliances etc. This nearly 3,000 square ft rambler provides main floor living with oversized his/her closets, spacious en suite with walk-in shower, tub and in-floor heat! Off the primary bedroom is a living room with massive 7ft x 4ft windows bringing in natural light and views of the private backyard. The living room flows to the jaw dropping kitchen that boasts a 12 ft Island with waterfall feature and an 11 ft window bench. The living room and kitchen are met with a large deck that connects to the lower-level walk-out. The basement offers an additional gathering space centered around the cozy fireplace, and offers extra entertainment space along with 2 bedrooms, bathroom, flex space (workout area), laundry room, and storage. Equally as incredible as this updated home is the private, nearly 2/3 acre lot that’s conveniently located just miles away from schools (1 block from Forest Hills Elementary School), parks, top restaurants, shopping and the conveniences Eden Prairie offers, along with quick access to the highway.
INTERIOR
Bedrooms: 3
Fin ft² / Living Area: 2794 ft²
Below Ground Living: 1000ft²
Bathrooms: 3
Above Ground Living: 1794ft²
-
Basement Details: Finished, Full, Storage Space, Walkout,
Appliances Included:
-
- Range
- Refrigerator
- Washer
- Dryer
- Microwave
- Dishwasher
- Disposal
- Humidifier
- Stainless Steel Appliances
EXTERIOR
Air Conditioning: Central Air
Garage Spaces: 2
Construction Materials: N/A
Foundation Size: 1794ft²
Unit Amenities:
-
- Kitchen Window
- Washer/Dryer Hookup
- Kitchen Center Island
- Tile Floors
- Main Floor Primary Bedroom
- Primary Bedroom Walk-In Closet
Heating System:
-
- Forced Air
ROOMS
| Main | Size | ft² |
|---|---|---|
| Living Room | 19x14 | 361 ft² |
| Dining Room | 15x12 | 225 ft² |
| Kitchen | 15x12 | 225 ft² |
| Bedroom 1 | 14x17 | 196 ft² |
| Bedroom 2 | 12x10 | 144 ft² |
| Lower | Size | ft² |
|---|---|---|
| Bedroom 3 | 12x12 | 144 ft² |
| Office | 12x10 | 144 ft² |
| Flex Room | 10x10 | 100 ft² |
| Amusement Room | 22x14 | 484 ft² |
LOT
Acres: N/A
Lot Size Dim.: 84X259X125X248
Longitude: 44.8791
Latitude: -93.4515
Zoning: Residential-Single Family
FINANCIAL & TAXES
Tax year: 2024
Tax annual amount: $5,337
MISCELLANEOUS
Fuel System: N/A
Sewer System: City Sewer/Connected
Water System: City Water/Connected
ADITIONAL INFORMATION
MLS#: NST7647845
Listing Brokerage: Exp Realty, LLC.

ID: 3392647
Published: September 11, 2024
Last Update: September 11, 2024
Views: 42


