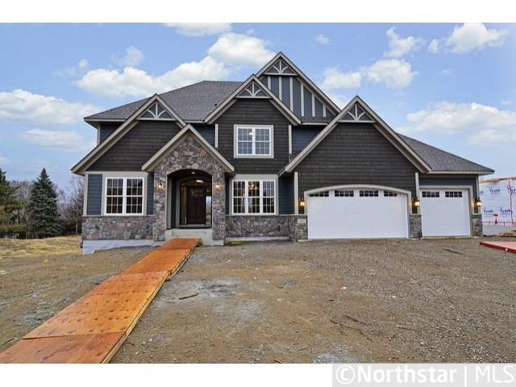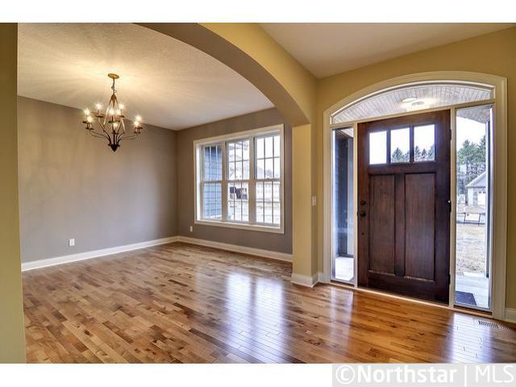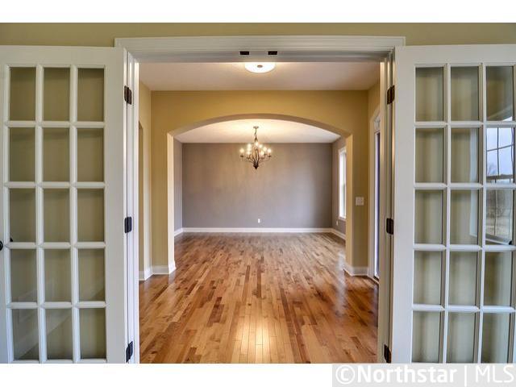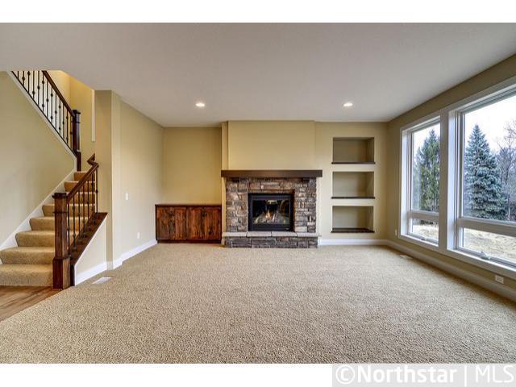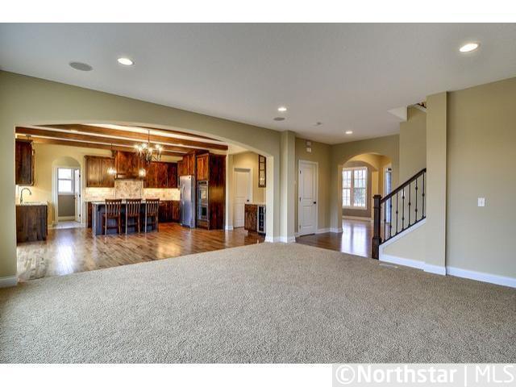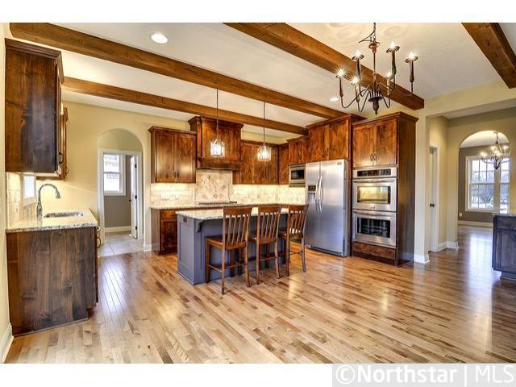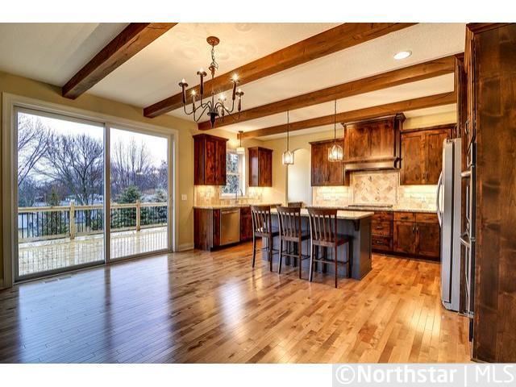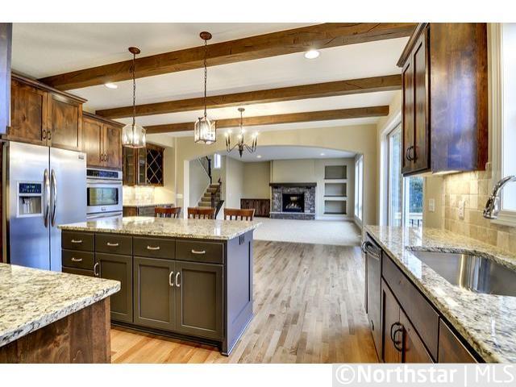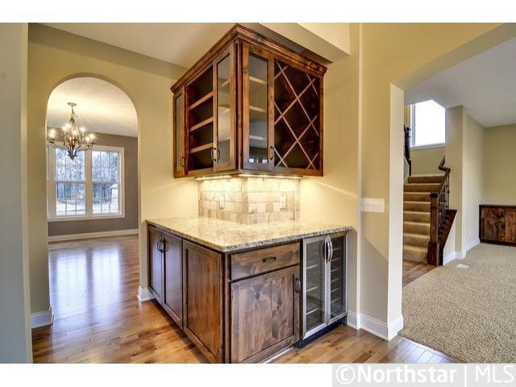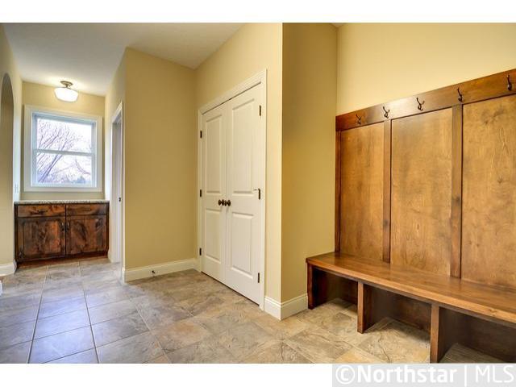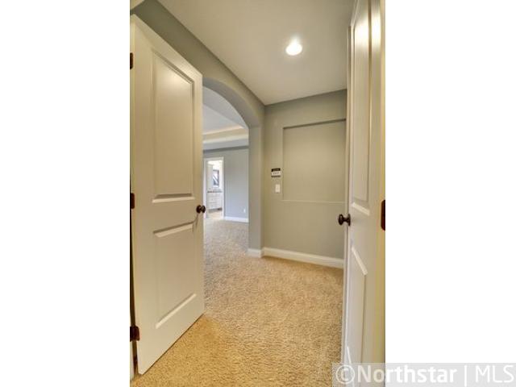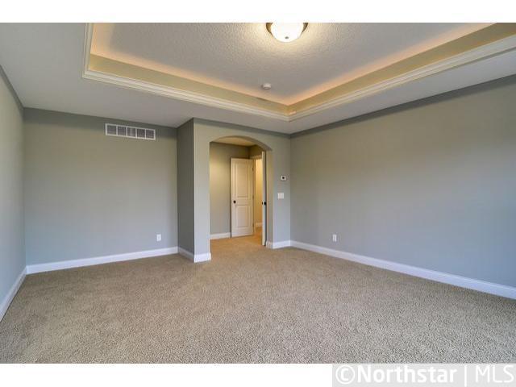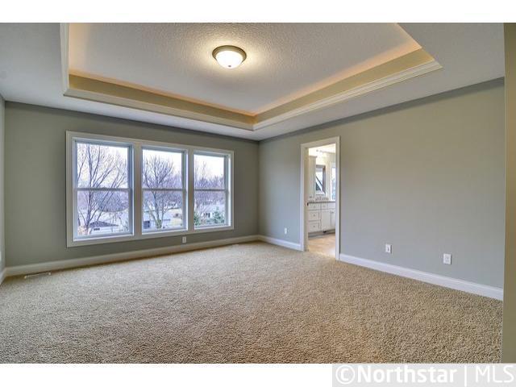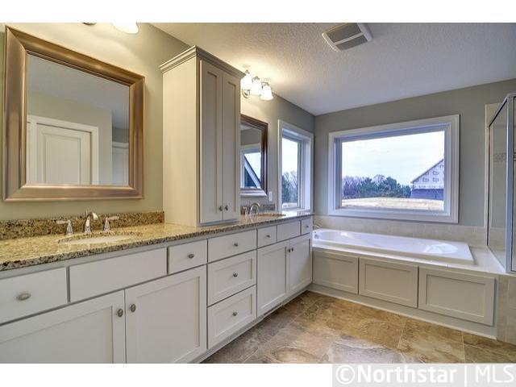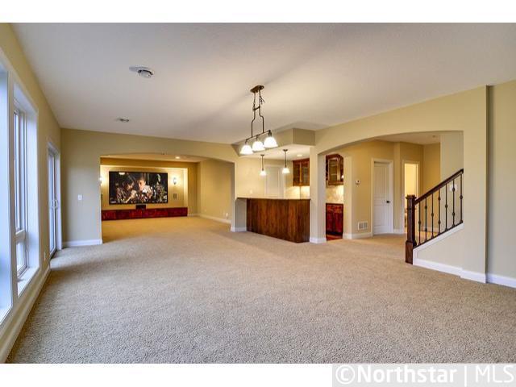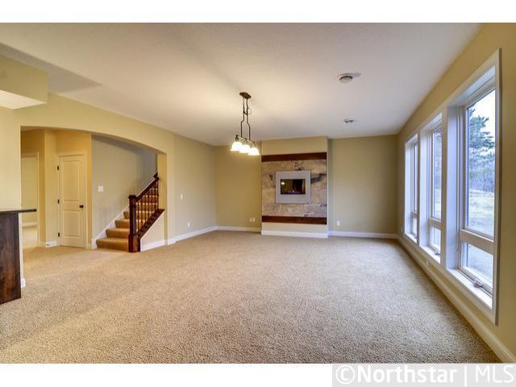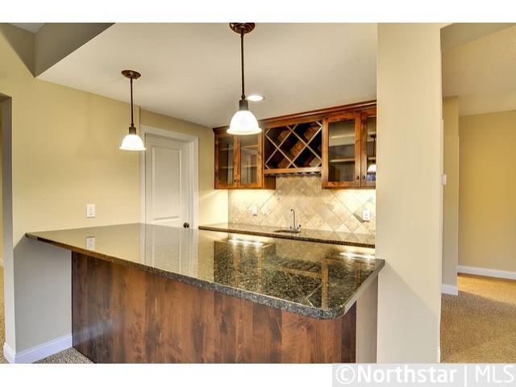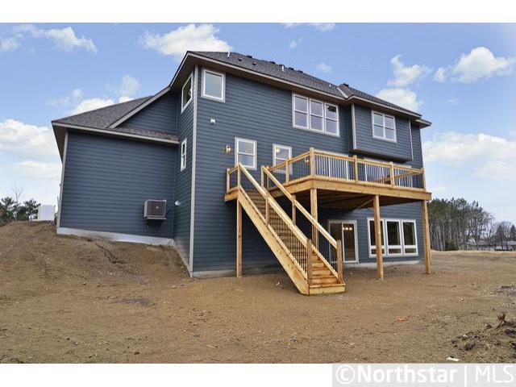6861 175TH AVENUE
6861 175th Avenue, Eden Prairie, 55346, MN
-
Price: $684,900
-
Status type: For Sale
-
City: Eden Prairie
-
Neighborhood: Prairie Ridge
Bedrooms: 5
Property Size :4515
-
Listing Agent: NST16633,NST38955
-
Property type : Single Family Residence
-
Zip code: 55346
-
Street: 6861 175th Avenue
-
Street: 6861 175th Avenue
Bathrooms: 5
Year: 2012
Listing Brokerage: Coldwell Banker Burnet
FEATURES
- Refrigerator
- Microwave
- Exhaust Fan
- Dishwasher
- Disposal
- Cooktop
- Wall Oven
- Humidifier
- Air-To-Air Exchanger
DETAILS
New construction by Gonyea Homes in Prairie Ridge. Fantastic 2-story with full walkout basement fully finished. Alder cabinets, granite, SS appl, hardwood floors, 5 bedrooms, open floor plan, butler's pantry, office, theater room & bar. Stop in for a tour
INTERIOR
Bedrooms: 5
Fin ft² / Living Area: 4515 ft²
Below Ground Living: 1334ft²
Bathrooms: 5
Above Ground Living: 3181ft²
-
Basement Details: Drain Tiled, Finished, Concrete, Sump Pump, Walkout,
Appliances Included:
-
- Refrigerator
- Microwave
- Exhaust Fan
- Dishwasher
- Disposal
- Cooktop
- Wall Oven
- Humidifier
- Air-To-Air Exchanger
EXTERIOR
Air Conditioning: Central Air
Garage Spaces: 3
Construction Materials: N/A
Foundation Size: 1587ft²
Unit Amenities:
-
- Kitchen Window
- Deck
- Hardwood Floors
- Walk-In Closet
- Washer/Dryer Hookup
- Security System
- In-Ground Sprinkler
- Exercise Room
- Tile Floors
Heating System:
-
- Forced Air
ROOMS
| Upper | Size | ft² |
|---|---|---|
| Bedroom 2 | 14x12 | 196 ft² |
| Bedroom 1 | 14x15 | 196 ft² |
| Bedroom 4 | 12x14 | 144 ft² |
| Bedroom 3 | 12x10 | 144 ft² |
| Bedroom 3 | 12x10 | 144 ft² |
| Main | Size | ft² |
|---|---|---|
| Family Room | 18x17 | 324 ft² |
| Dining Room | 12x15 | 144 ft² |
| Living Room | 12x14 | 144 ft² |
| Kitchen | 10x17 | 100 ft² |
| Lower | Size | ft² |
|---|---|---|
| Bedroom 5 | 12x14 | 144 ft² |
| Game Room | 26x17 | 676 ft² |
| Game Room | 26x17 | 676 ft² |
| Media Room | 20x16 | 400 ft² |
LOT
Acres: N/A
Lot Size Dim.: N250x89x157x98
Longitude: 44.8797
Latitude: -93.4999
Zoning: Residential-Single Family
FINANCIAL & TAXES
Tax year: 2012
Tax annual amount: $1
MISCELLANEOUS
Fuel System: N/A
Sewer System: City Sewer/Connected
Water System: City Water/Connected
ADITIONAL INFORMATION
MLS#: NST2163540
Listing Brokerage: Coldwell Banker Burnet

ID: 998686
Published: February 13, 2012
Last Update: February 13, 2012
Views: 54


