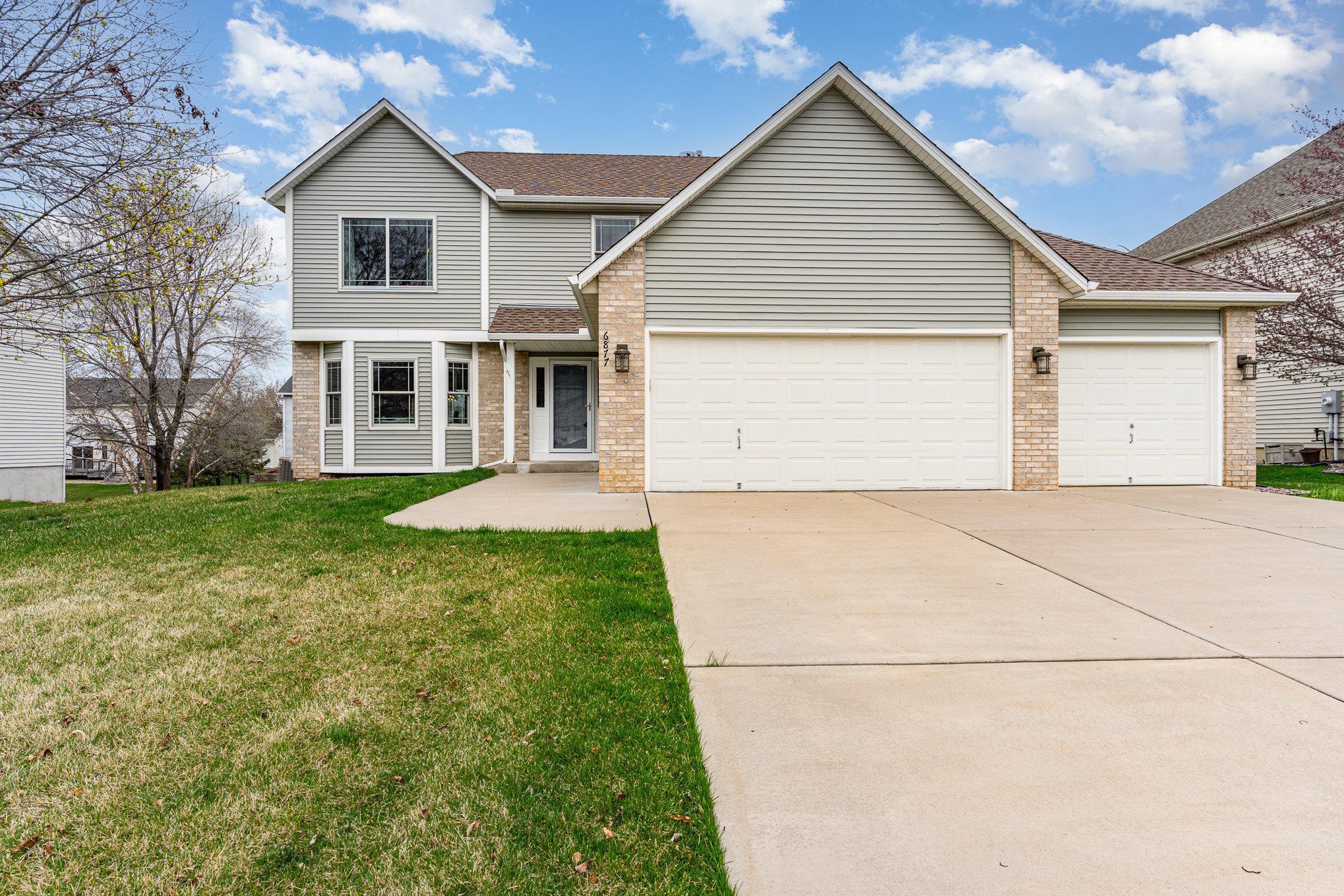6877 SKYLARK COURT
6877 Skylark Court, Cottage Grove, 55016, MN
-
Price: $539,900
-
Status type: For Sale
-
City: Cottage Grove
-
Neighborhood: Pine Summit 1st Add
Bedrooms: 5
Property Size :3630
-
Listing Agent: NST16765,NST42735
-
Property type : Single Family Residence
-
Zip code: 55016
-
Street: 6877 Skylark Court
-
Street: 6877 Skylark Court
Bathrooms: 4
Year: 2001
Listing Brokerage: Keller Williams Premier Realty
FEATURES
- Range
- Refrigerator
- Washer
- Dryer
- Microwave
- Dishwasher
- Water Softener Owned
- Disposal
- Air-To-Air Exchanger
- Stainless Steel Appliances
DETAILS
Step into comfort and space in this expansive 5-bedroom in East Ridge district. The primary bedroom, a generous 25 x 16 feet, serves as your personal retreat, offering ample room for privacy. Featuring 4 bedrooms conveniently located on the same level, with a versatile fifth bedroom in the lower level; ideal for guests or as an office space. Kitchen has been tastefully updated with modern countertops and a stylish backsplash, complemented by easy-care laminate flooring throughout the main floor. Recently updated features including 2022 siding with a transferable warranty and premium Renewal by Andersen windows & patio door installed in 2020 w/ lifetime transferable warranty. Concrete driveway, sealed in 2023, enhances curb appeal and offers abundant parking. Both upper baths have updated showers and full bath w/ a soaker tub w transferable warranty. Lower level family room is 30' in length. Outside amenities include sprinkler system and invisible dog fence.
INTERIOR
Bedrooms: 5
Fin ft² / Living Area: 3630 ft²
Below Ground Living: 1180ft²
Bathrooms: 4
Above Ground Living: 2450ft²
-
Basement Details: Block, Daylight/Lookout Windows, Drain Tiled, Finished, Full, Storage Space, Sump Pump,
Appliances Included:
-
- Range
- Refrigerator
- Washer
- Dryer
- Microwave
- Dishwasher
- Water Softener Owned
- Disposal
- Air-To-Air Exchanger
- Stainless Steel Appliances
EXTERIOR
Air Conditioning: Central Air
Garage Spaces: 3
Construction Materials: N/A
Foundation Size: 1225ft²
Unit Amenities:
-
- Patio
- Kitchen Window
- Deck
- Natural Woodwork
- Ceiling Fan(s)
- Walk-In Closet
- Washer/Dryer Hookup
- Security System
- In-Ground Sprinkler
- Kitchen Center Island
- Ethernet Wired
- Satelite Dish
- Primary Bedroom Walk-In Closet
Heating System:
-
- Forced Air
ROOMS
| Main | Size | ft² |
|---|---|---|
| Living Room | 15 x 12 | 225 ft² |
| Kitchen | 11 x 9 | 121 ft² |
| Family Room | 19 x 16 | 361 ft² |
| Dining Room | 11 x 10 | 121 ft² |
| Laundry | n/a | 0 ft² |
| Upper | Size | ft² |
|---|---|---|
| Bedroom 1 | 25 x 16 | 625 ft² |
| Bedroom 2 | 11 x 10 | 121 ft² |
| Bedroom 3 | 12 x 12 | 144 ft² |
| Bedroom 4 | 14 x 10 | 196 ft² |
| Lower | Size | ft² |
|---|---|---|
| Bedroom 5 | 12 x 11 | 144 ft² |
| Recreation Room | 24 x 19 | 576 ft² |
| Game Room | 19 x 12 | 361 ft² |
LOT
Acres: N/A
Lot Size Dim.: o
Longitude: 44.8492
Latitude: -92.9708
Zoning: Residential-Single Family
FINANCIAL & TAXES
Tax year: 2024
Tax annual amount: $6,110
MISCELLANEOUS
Fuel System: N/A
Sewer System: City Sewer/Connected
Water System: City Water/Connected
ADITIONAL INFORMATION
MLS#: NST7572085
Listing Brokerage: Keller Williams Premier Realty

ID: 2869033
Published: April 23, 2024
Last Update: April 23, 2024
Views: 10






