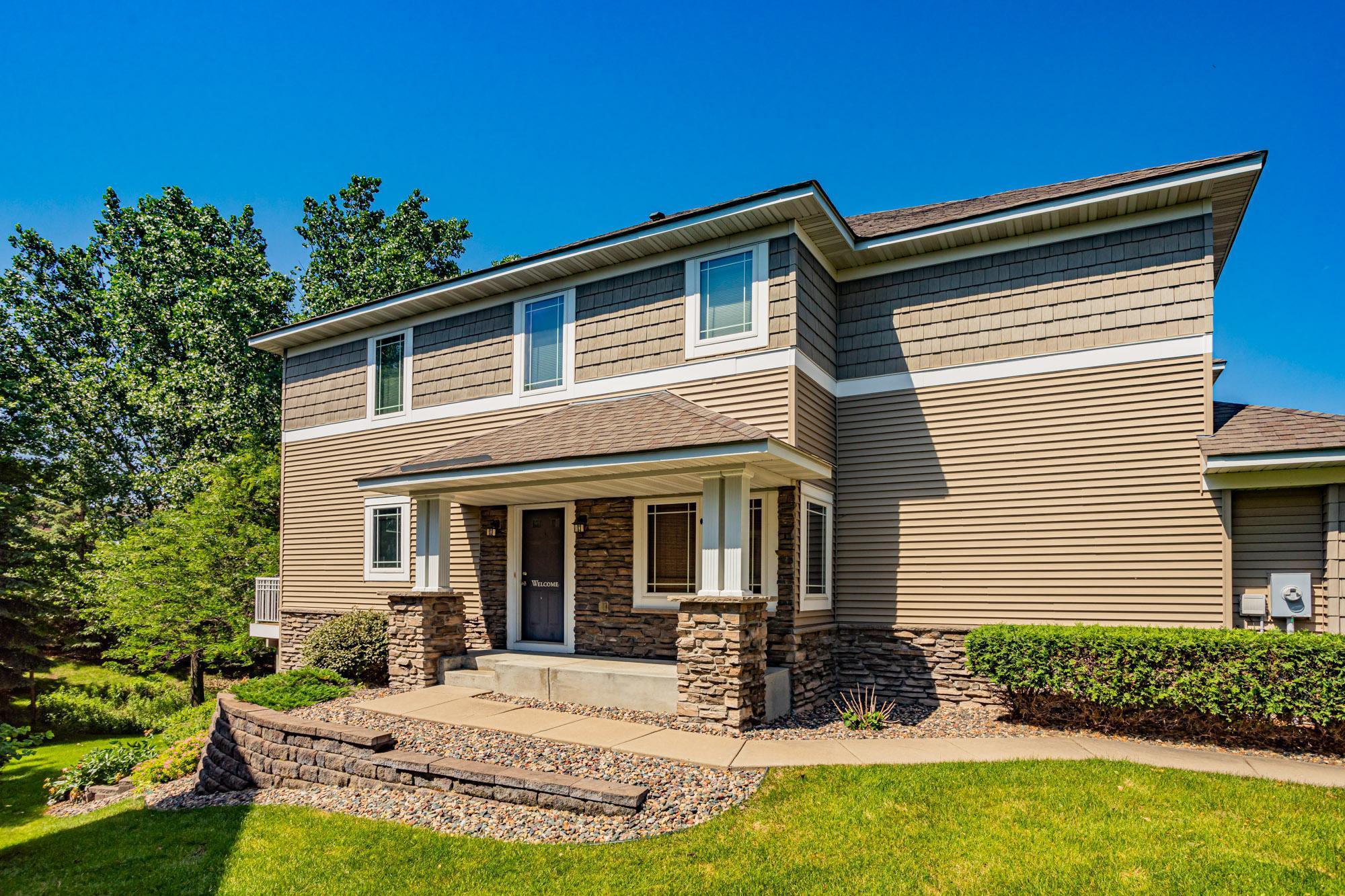6880 FOLKESTONE ROAD
6880 Folkestone Road, Apple Valley, 55124, MN
-
Price: $365,000
-
Status type: For Sale
-
City: Apple Valley
-
Neighborhood: Hawthorne
Bedrooms: 3
Property Size :2476
-
Listing Agent: NST16271,NST52224
-
Property type : Townhouse Side x Side
-
Zip code: 55124
-
Street: 6880 Folkestone Road
-
Street: 6880 Folkestone Road
Bathrooms: 4
Year: 2003
Listing Brokerage: RE/MAX Results
FEATURES
- Range
- Refrigerator
- Dryer
- Microwave
- Exhaust Fan
- Dishwasher
- Water Softener Owned
- Disposal
DETAILS
Spacious & sunny 3BR/3.5BA south-facing corner unit townhome in convenient Apple Valley Hawthorn community. Step into sight lines to dining/staircase. Large open concept living/kitchen/dining space w/ gas FP, soaring ceilings, SS appliances & patio doors leading to large deck overlooks lush private backyard, perfect for entertaining & morning coffee. Main fl home office, powder room & convenient interior door to attached 2-car garage round out the main floor. Head upstairs to large loft space overlooking the living room below-perfect for a office/play/home workout space. King-size owner suite w/walk-in closet & attached en suite bath w/ luxurious jetted soaking tub & separate shower. Sunny 2nd bedroom/nursery & convenient 2nd floor laundry round out the upper level. LL incl. spacious family room, bar, 3rd BR, full BA & utility/mechanical round out home. Ample storage/closet space throughout the home. New water heater 2016, AC 2022, & water softener. Community pool & playground!
INTERIOR
Bedrooms: 3
Fin ft² / Living Area: 2476 ft²
Below Ground Living: 701ft²
Bathrooms: 4
Above Ground Living: 1775ft²
-
Basement Details: Walkout, Full, Finished, Drain Tiled, Sump Pump, Daylight/Lookout Windows, Concrete,
Appliances Included:
-
- Range
- Refrigerator
- Dryer
- Microwave
- Exhaust Fan
- Dishwasher
- Water Softener Owned
- Disposal
EXTERIOR
Air Conditioning: Central Air
Garage Spaces: 2
Construction Materials: N/A
Foundation Size: 855ft²
Unit Amenities:
-
- Kitchen Window
- Deck
- Porch
- Natural Woodwork
- Hardwood Floors
- Ceiling Fan(s)
- Walk-In Closet
- Vaulted Ceiling(s)
- Washer/Dryer Hookup
- Security System
- In-Ground Sprinkler
- Kitchen Center Island
- Master Bedroom Walk-In Closet
- Tile Floors
Heating System:
-
- Forced Air
ROOMS
| Main | Size | ft² |
|---|---|---|
| Living Room | 13.5x13.5 | 180.01 ft² |
| Dining Room | 13.5x5x9 | 181.13 ft² |
| Kitchen | 15x10 | 225 ft² |
| Office | 11.5x10 | 131.29 ft² |
| Foyer | 10.5x5x4 | 109.38 ft² |
| Porch | 11x4 | 121 ft² |
| Deck | 12x10 | 144 ft² |
| Lower | Size | ft² |
|---|---|---|
| Family Room | 26x13 | 676 ft² |
| Bedroom 3 | 17.5x9.5 | 164.01 ft² |
| Upper | Size | ft² |
|---|---|---|
| Bedroom 1 | 17.5x5x14 | 304.79 ft² |
| Bedroom 2 | 12x10 | 144 ft² |
| Laundry | 8x5 | 64 ft² |
| Loft | 11.5x10.5 | 118.92 ft² |
LOT
Acres: N/A
Lot Size Dim.: common
Longitude: 44.7209
Latitude: -93.2066
Zoning: Residential-Single Family
FINANCIAL & TAXES
Tax year: 2022
Tax annual amount: $3,676
MISCELLANEOUS
Fuel System: N/A
Sewer System: City Sewer/Connected
Water System: City Water/Connected
ADITIONAL INFORMATION
MLS#: NST6222809
Listing Brokerage: RE/MAX Results

ID: 893801
Published: June 22, 2022
Last Update: June 22, 2022
Views: 96

















































