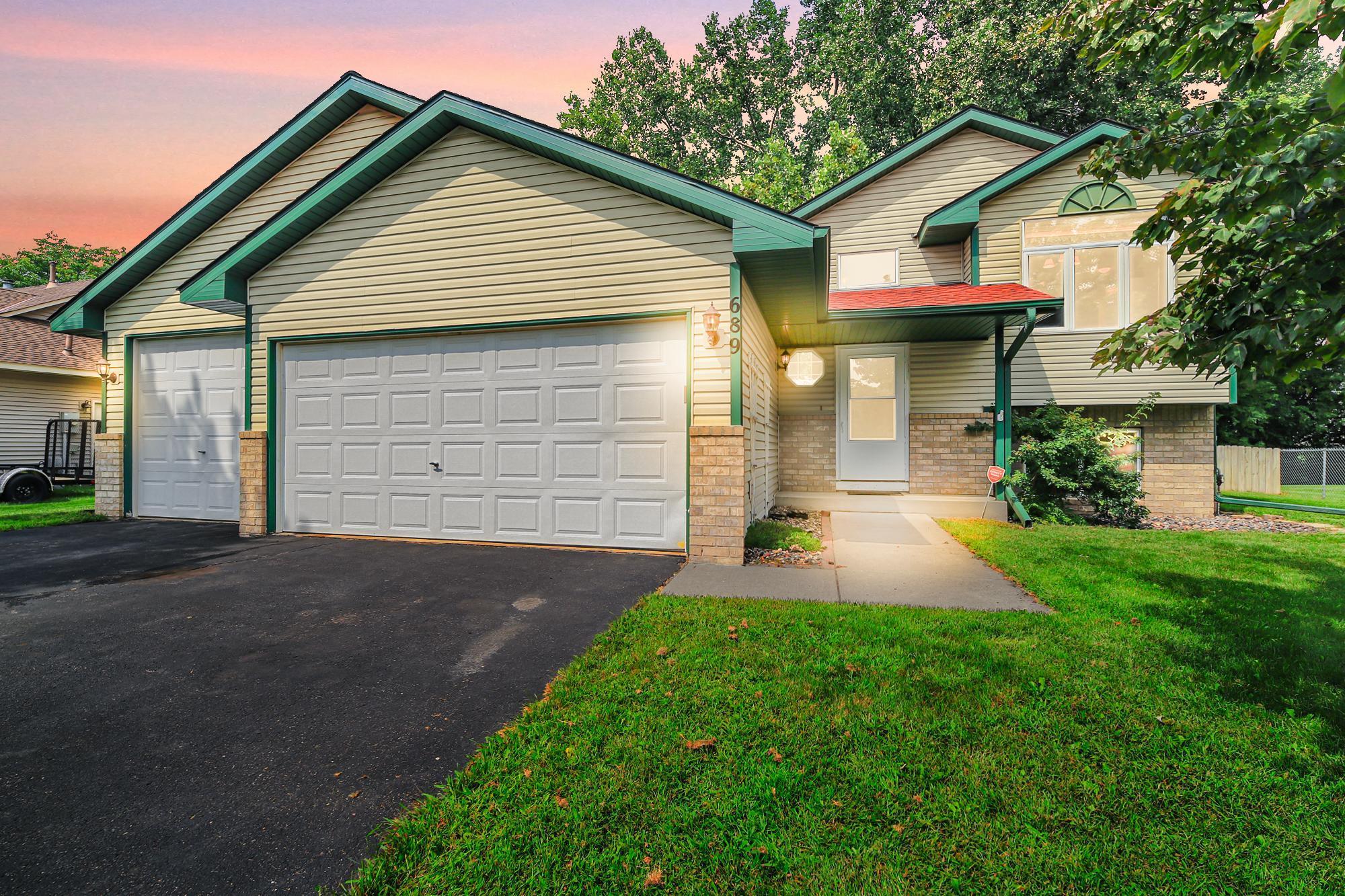689 101ST AVENUE
689 101st Avenue, Minneapolis (Blaine), 55434, MN
-
Price: $399,900
-
Status type: For Sale
-
City: Minneapolis (Blaine)
-
Neighborhood: Pleasure Creek So 2nd Add
Bedrooms: 5
Property Size :2053
-
Listing Agent: NST14660,NST76848
-
Property type : Single Family Residence
-
Zip code: 55434
-
Street: 689 101st Avenue
-
Street: 689 101st Avenue
Bathrooms: 3
Year: 1999
Listing Brokerage: Century 21 Premier Group
FEATURES
- Refrigerator
- Washer
- Dryer
- Exhaust Fan
- Dishwasher
- Water Softener Owned
- Gas Water Heater
DETAILS
Welcome to this meticulously maintained five-bedroom home, located within walking distance of the scenic Pleasure Creek Trail System—ideal for walking, running, or biking enthusiasts. This property features a spacious three-car garage, the single stall is 8 feet height and a beautiful yard with mature trees. Step inside to an open, flowing floor plan bathed in natural light, with freshly painted walls and a great room layout that seamlessly connects the kitchen, dining, and living areas. The upper level has three bedrooms, while the lower level offers two additional bedrooms, providing ample space for family, guests, or even a home office or exercise room. Enjoy serene views of the mature trees from the cedar deck in the backyard—an ideal spot for relaxation. The home's thoughtful layout ensures privacy in the bedrooms while offering an extra-large family room, perfect for movie nights. Additional highlights include an insulated garage, a newer furnace and A/C, 200-amp electrical panel with surge protection, a dedicated circuit in the garage and three dedicated circuits in the laundry room plus an outdoor receptacle controlled by an astronomical timer for holiday lights, and a large 12’x10’ shed in the backyard for extra storage. This beautifully maintained, one-owner home is perfect for modern living and entertaining, both inside and out. Conveniently located near shopping and restaurants, with an easy commute to Minneapolis, this home truly has it all.
INTERIOR
Bedrooms: 5
Fin ft² / Living Area: 2053 ft²
Below Ground Living: 867ft²
Bathrooms: 3
Above Ground Living: 1186ft²
-
Basement Details: Drain Tiled, Egress Window(s), Finished, Full,
Appliances Included:
-
- Refrigerator
- Washer
- Dryer
- Exhaust Fan
- Dishwasher
- Water Softener Owned
- Gas Water Heater
EXTERIOR
Air Conditioning: Central Air
Garage Spaces: 3
Construction Materials: N/A
Foundation Size: 1186ft²
Unit Amenities:
-
- Kitchen Window
- Deck
- Ceiling Fan(s)
- Cable
- Ethernet Wired
- Tile Floors
Heating System:
-
- Forced Air
ROOMS
| Upper | Size | ft² |
|---|---|---|
| Kitchen | 10.7x12.6 | 132.29 ft² |
| Informal Dining Room | 10.9x11.2 | 120.04 ft² |
| Dining Room | 10.5x10.11 | 113.72 ft² |
| Living Room | 11.11x19.5 | 231.38 ft² |
| Bedroom 1 | 15x11.3 | 168.75 ft² |
| Bedroom 2 | 11.4x9.10 | 111.44 ft² |
| Bedroom 3 | 10x8.10 | 88.33 ft² |
| Deck | 11.11x7.10 | 93.35 ft² |
| Lower | Size | ft² |
|---|---|---|
| Bedroom 4 | 11x12.10 | 141.17 ft² |
| Bedroom 5 | 9.11x8.11 | 88.42 ft² |
| Family Room | 14.9x24 | 219.78 ft² |
| Main | Size | ft² |
|---|---|---|
| Foyer | 6.8x6 | 45.33 ft² |
LOT
Acres: N/A
Lot Size Dim.: 79x124x81x122
Longitude: 45.1534
Latitude: -93.2535
Zoning: Residential-Single Family
FINANCIAL & TAXES
Tax year: 2024
Tax annual amount: $4,088
MISCELLANEOUS
Fuel System: N/A
Sewer System: City Sewer/Connected
Water System: City Water/Connected
ADITIONAL INFORMATION
MLS#: NST7637095
Listing Brokerage: Century 21 Premier Group

ID: 3321431
Published: August 22, 2024
Last Update: August 22, 2024
Views: 16






