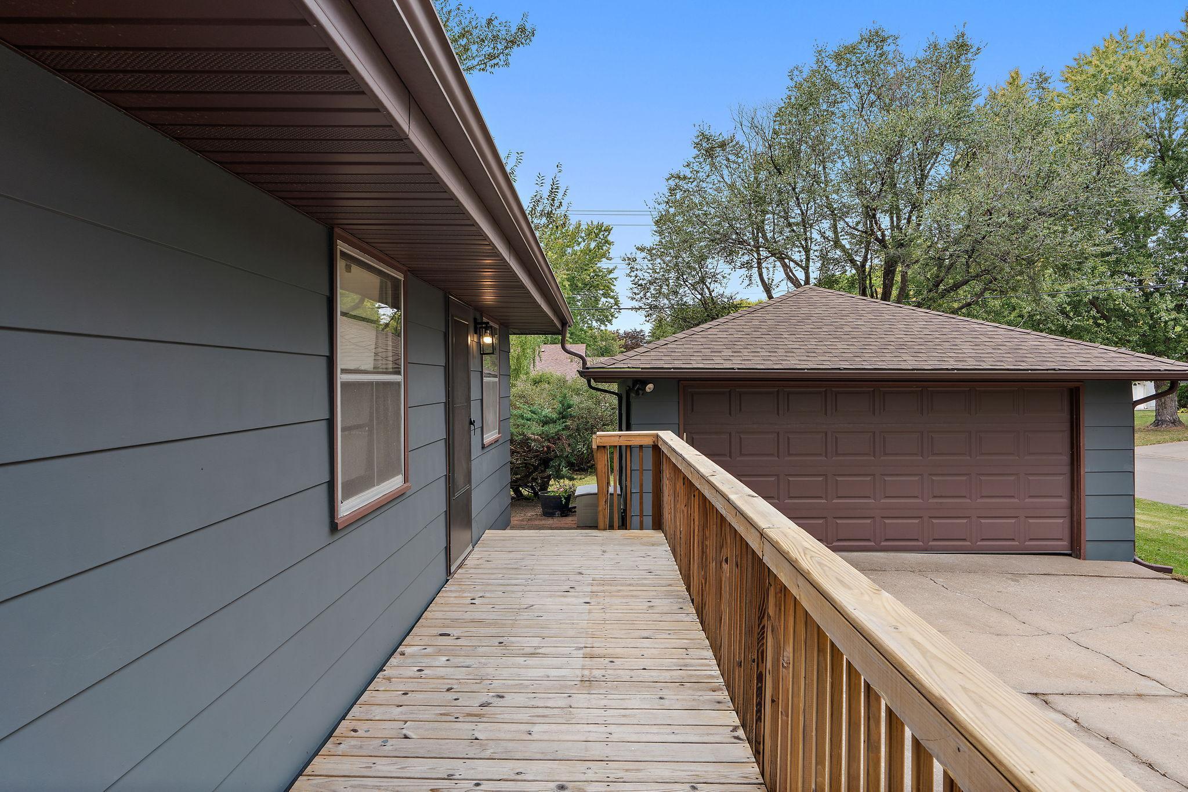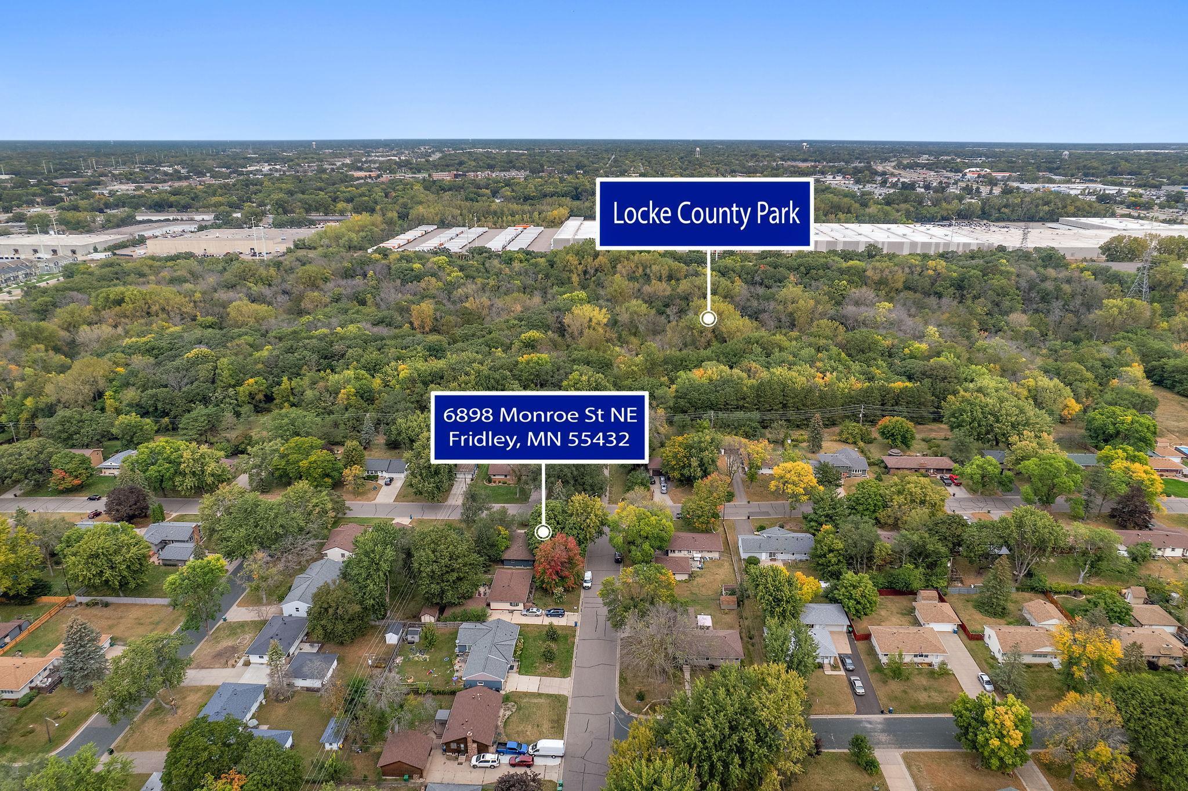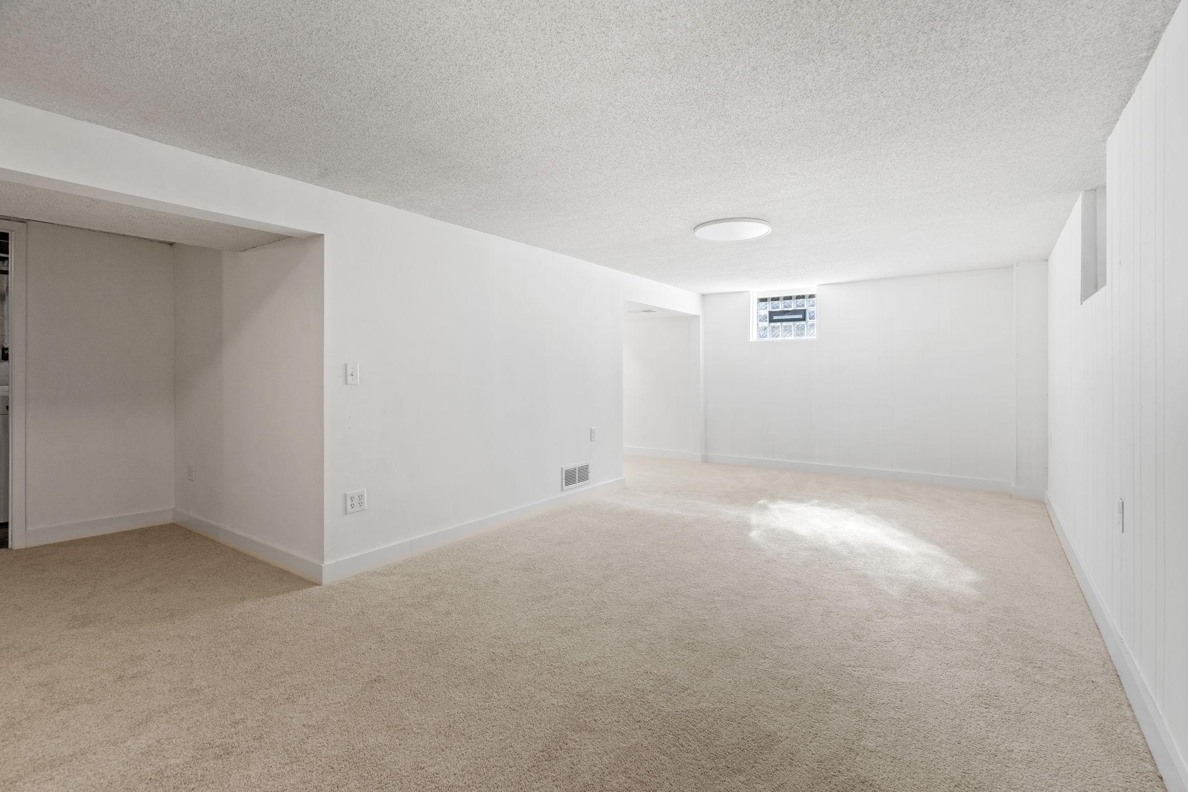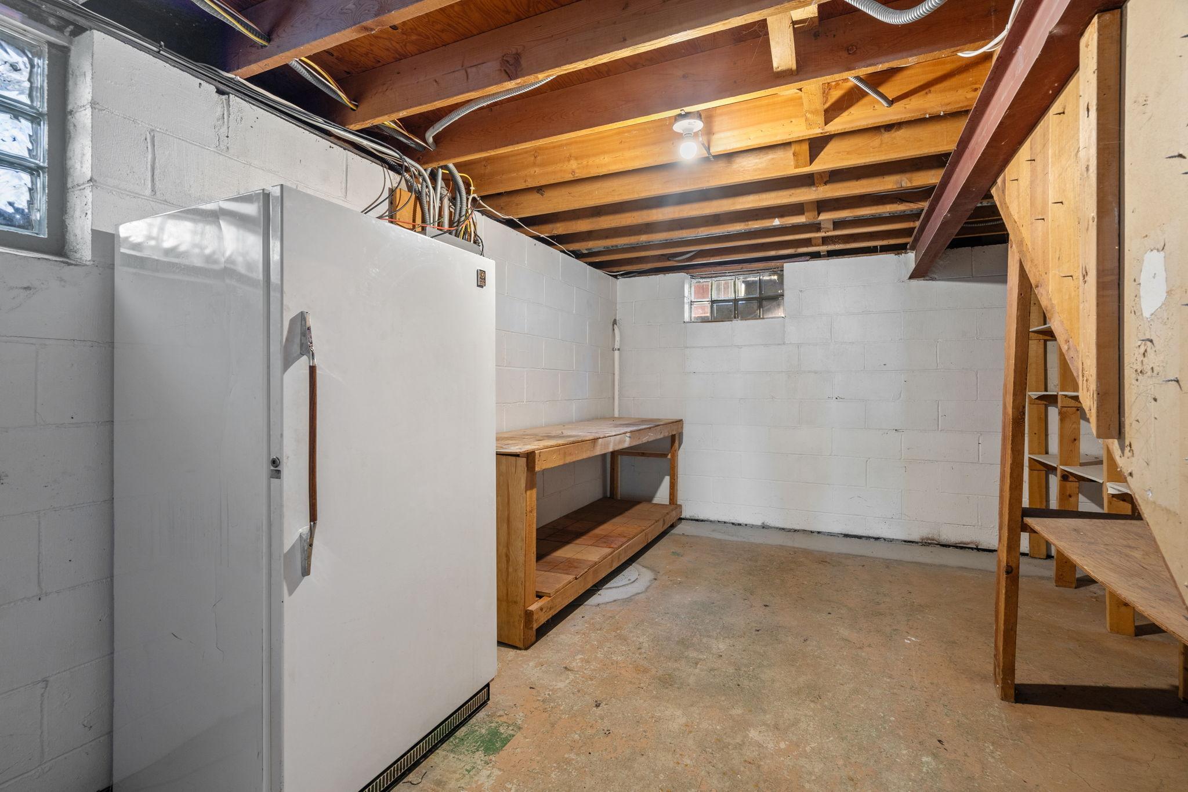6898 MONROE STREET
6898 Monroe Street, Minneapolis (Fridley), 55432, MN
-
Price: $350,000
-
Status type: For Sale
-
City: Minneapolis (Fridley)
-
Neighborhood: Brookview Terrace 3rd Add
Bedrooms: 4
Property Size :2011
-
Listing Agent: NST19366,NST57988
-
Property type : Single Family Residence
-
Zip code: 55432
-
Street: 6898 Monroe Street
-
Street: 6898 Monroe Street
Bathrooms: 2
Year: 1959
Listing Brokerage: Lakes Area Realty
DETAILS
Would you love having a park and an amazing stream right out your front door? With awesome winding trails for biking, hiking, or running? How about peaceful streets, well-kept neighboring properties, and a friendly neighborhood vibe? You can have all of this and more in this freshly renovated, modernized home. Retaining the best elements of its original mid-century charm, this solidly built 1950's rambler has been extensively updated with a brand new kitchen featuring striking vertical green ceramic tile backsplash, white quartz countertops with dramatic marbling, brand new bronze styled faucets and hardware, white cabinetry, and brand new stainless steel appliances. You will find three bedrooms, a huge living room, all new bathroom, and freshly redone white oak hardwood floors on the main level. In the lower level there is space galore, with a huge family room, tons of storage space, a separate laundry room, bedroom, office, and reading area or library, along with separate mechanical/utility area. All new flooring, walls, paint, and updates. Outside you will find an extra deep two car garage and your own private driveway, along with a fabulous newer deck and rear hard-scaped patio. The home boasts a newer roof and exterior in GREAT shape on a corner lot right outside of the entrance to Locke County Park and magical Rice Creek. All of this in a friendly city with great school district. Homes in this pocket next to the creek do NOT come around often and are highly coveted. Do not delay in setting up your showing of this gorgeous property! Interior photos coming Wednesday, October 9th. You wont be disappointed.
INTERIOR
Bedrooms: 4
Fin ft² / Living Area: 2011 ft²
Below Ground Living: 919ft²
Bathrooms: 2
Above Ground Living: 1092ft²
-
Basement Details: Block, Daylight/Lookout Windows, Drain Tiled, Drainage System, Egress Window(s), Finished, Full, Storage Space, Sump Pump,
Appliances Included:
-
EXTERIOR
Air Conditioning: Central Air
Garage Spaces: 2
Construction Materials: N/A
Foundation Size: 1092ft²
Unit Amenities:
-
Heating System:
-
- Forced Air
ROOMS
| Main | Size | ft² |
|---|---|---|
| Living Room | 24x13 | 576 ft² |
| Dining Room | 8x6 | 64 ft² |
| Kitchen | 11x8 | 121 ft² |
| Bedroom 1 | 13x13 | 169 ft² |
| Bedroom 2 | 11x9 | 121 ft² |
| Bedroom 3 | 11x9 | 121 ft² |
| Lower | Size | ft² |
|---|---|---|
| Family Room | 22x11 | 484 ft² |
| Bedroom 4 | 13x12 | 169 ft² |
| Storage | 14x7 | 196 ft² |
| Library | 9x8 | 81 ft² |
| Laundry | 15x5 | 225 ft² |
| Office | 8x6 | 64 ft² |
LOT
Acres: N/A
Lot Size Dim.: 120x87
Longitude: 45.0927
Latitude: -93.253
Zoning: Residential-Single Family
FINANCIAL & TAXES
Tax year: 2024
Tax annual amount: $3,140
MISCELLANEOUS
Fuel System: N/A
Sewer System: City Sewer/Connected
Water System: City Water/Connected
ADITIONAL INFORMATION
MLS#: NST7658747
Listing Brokerage: Lakes Area Realty

ID: 3438027
Published: October 10, 2024
Last Update: October 10, 2024
Views: 38






























































