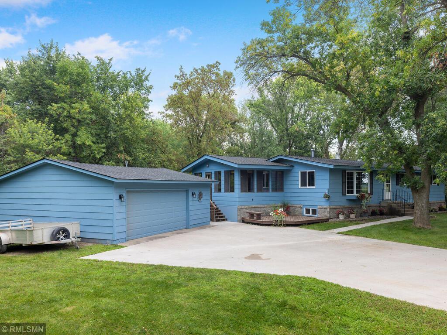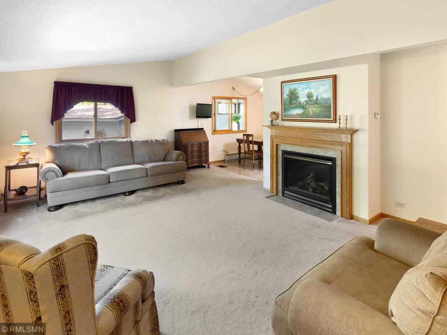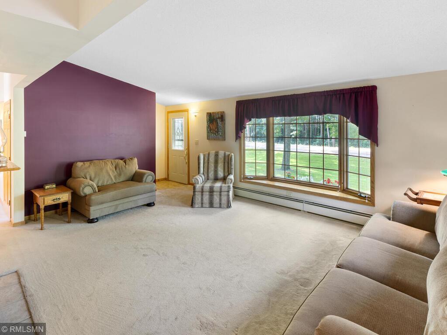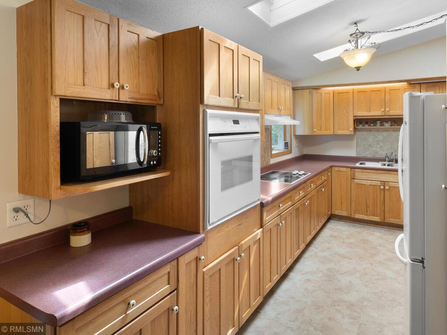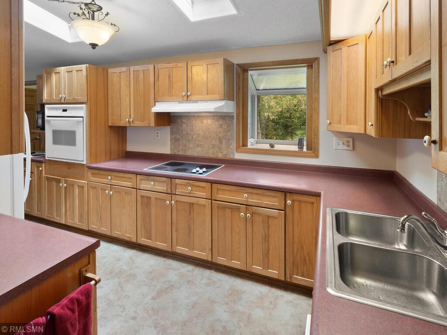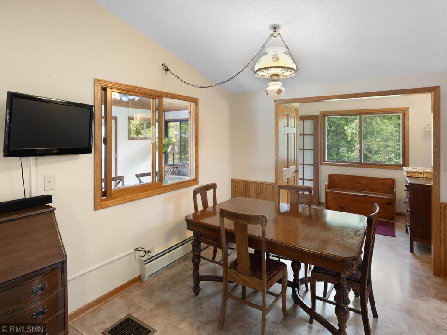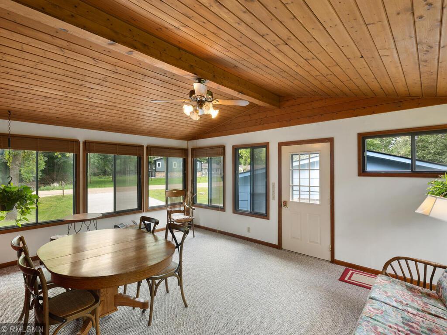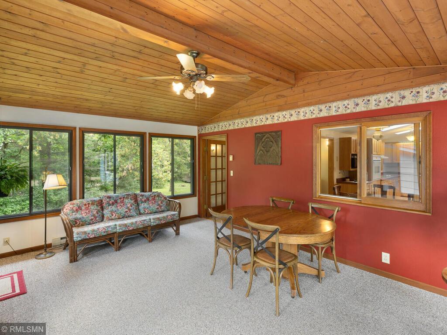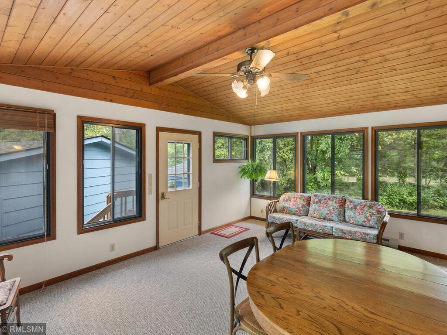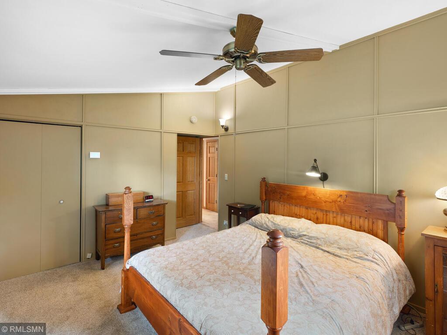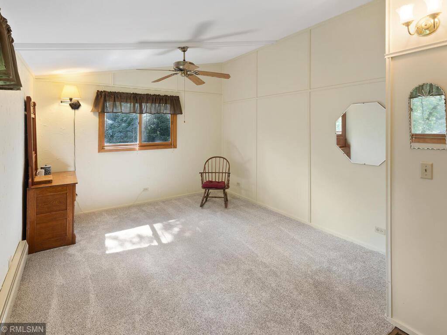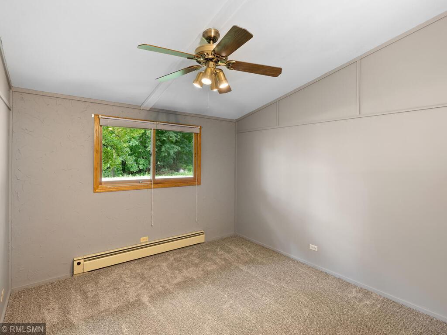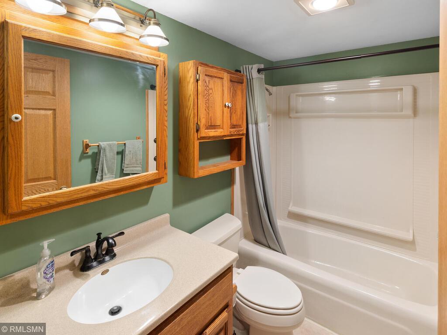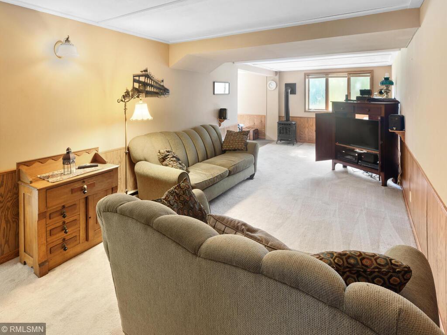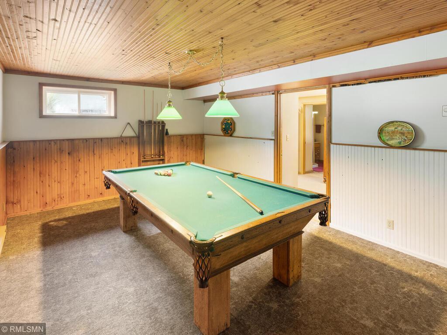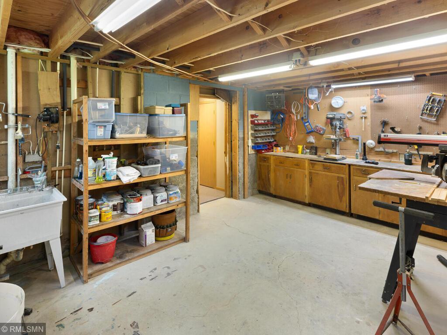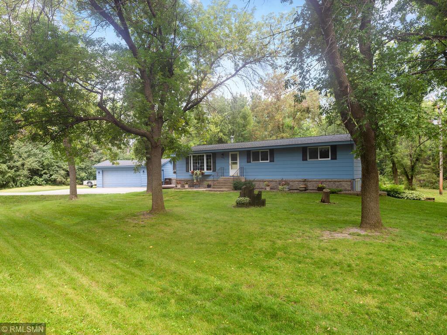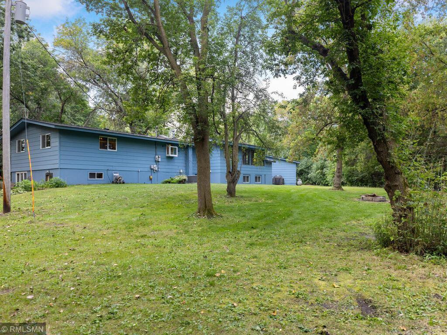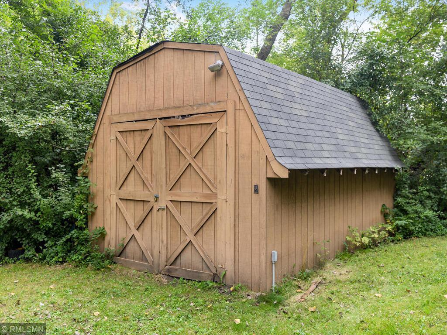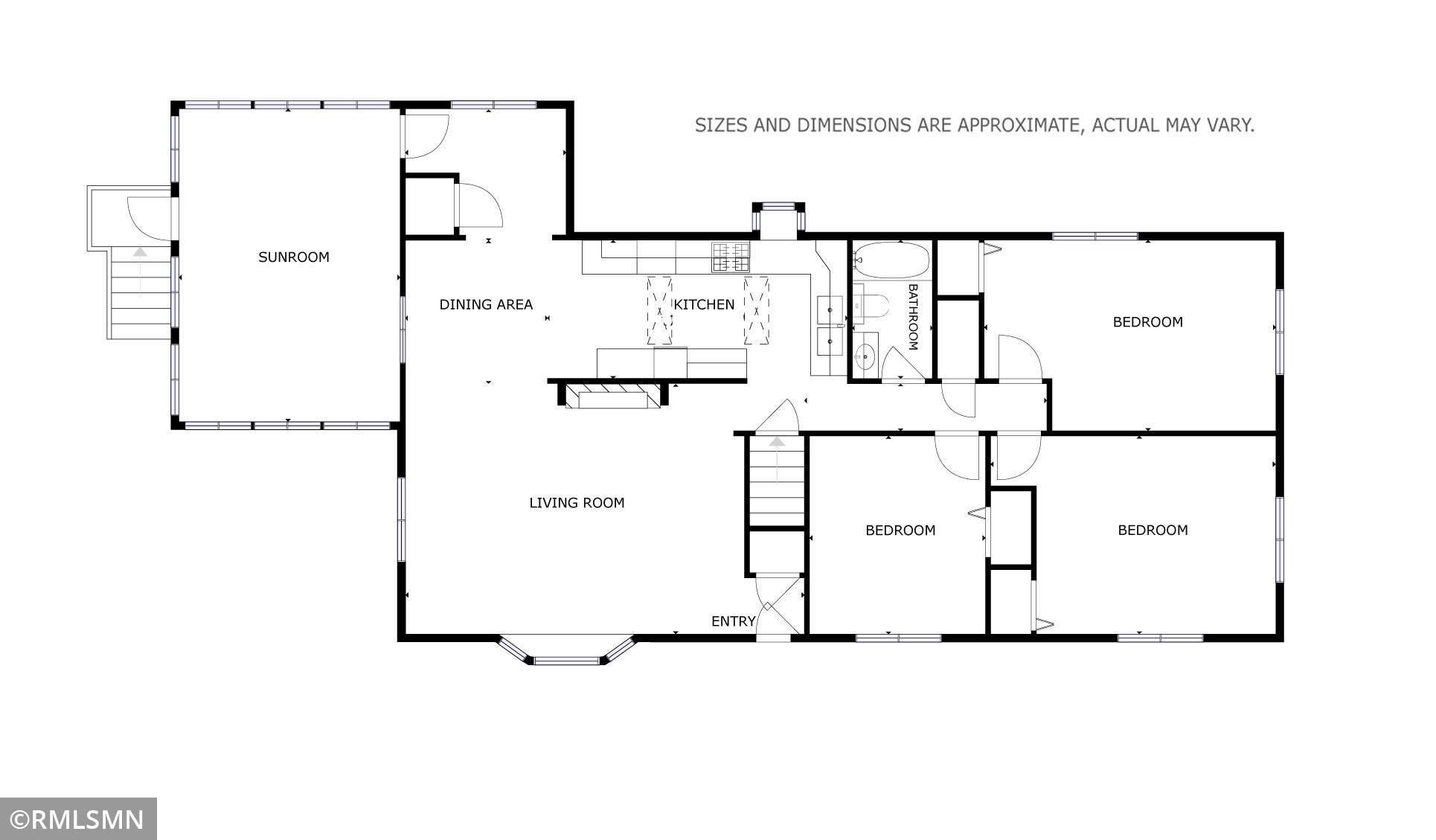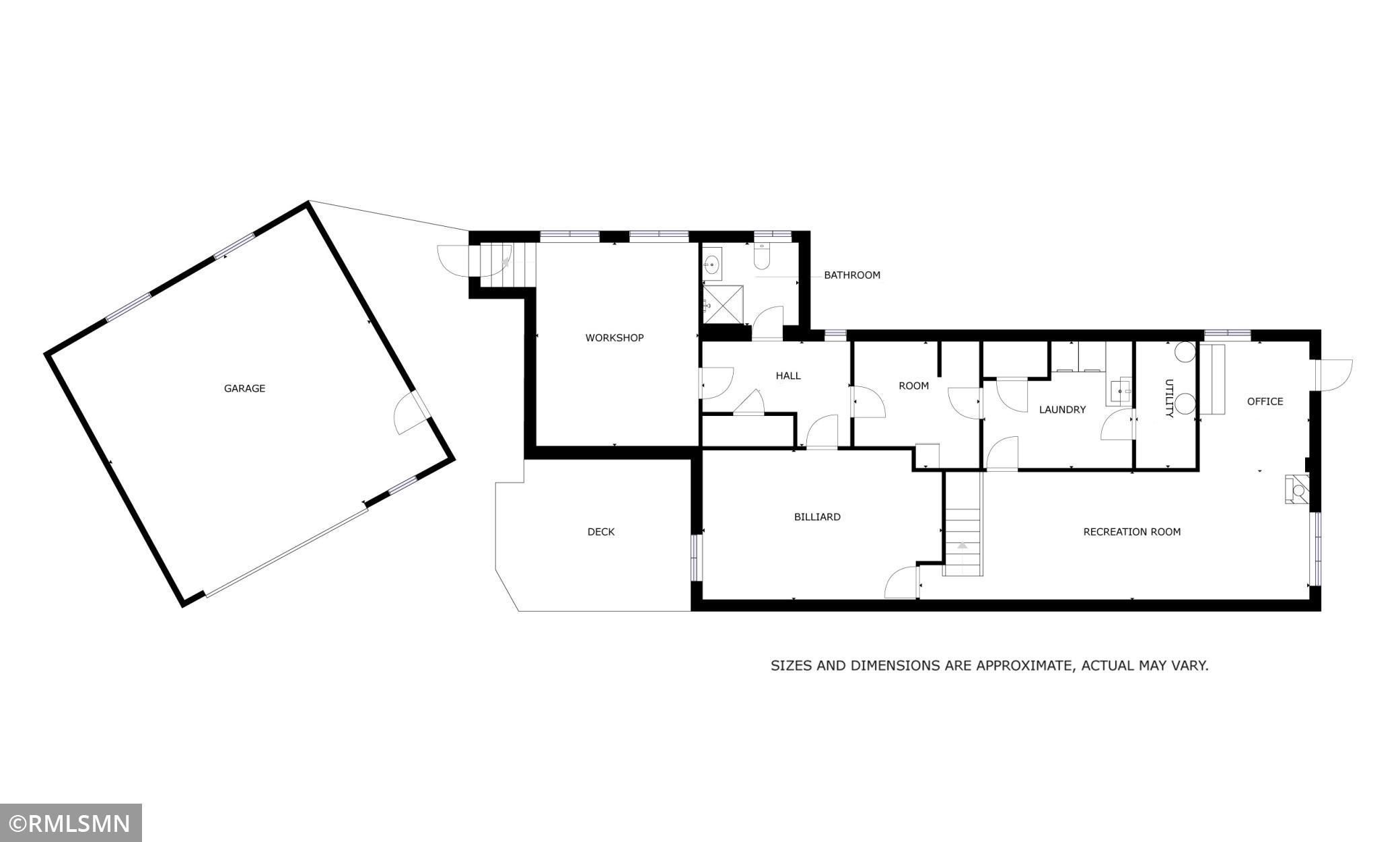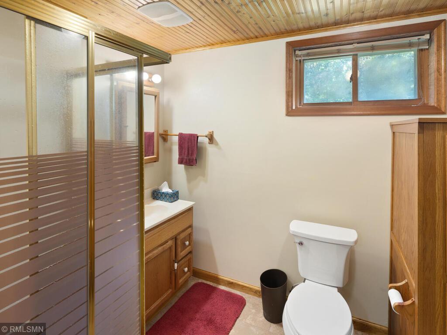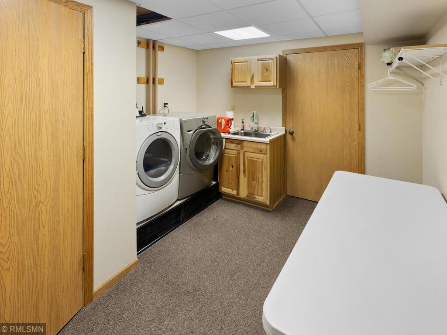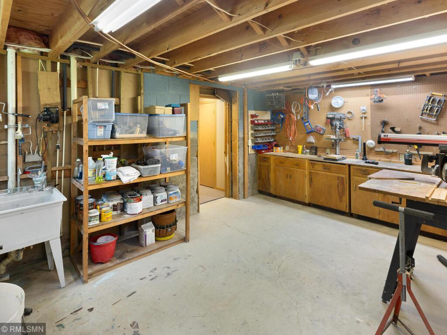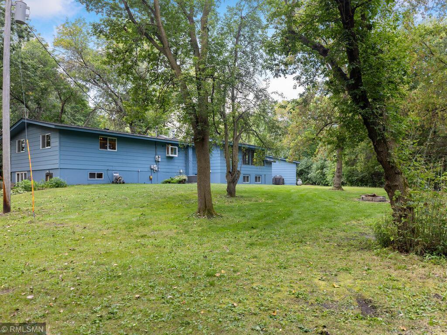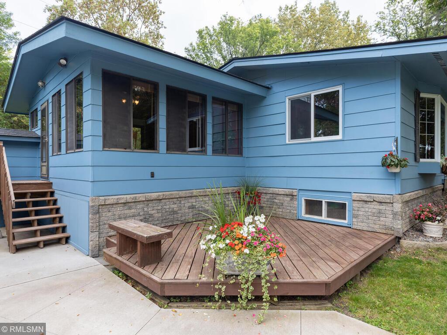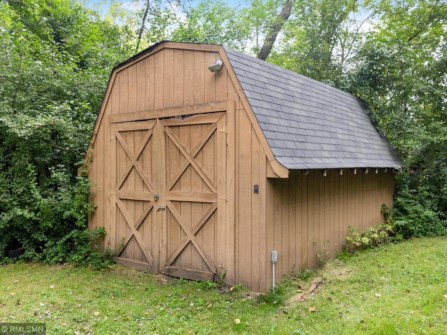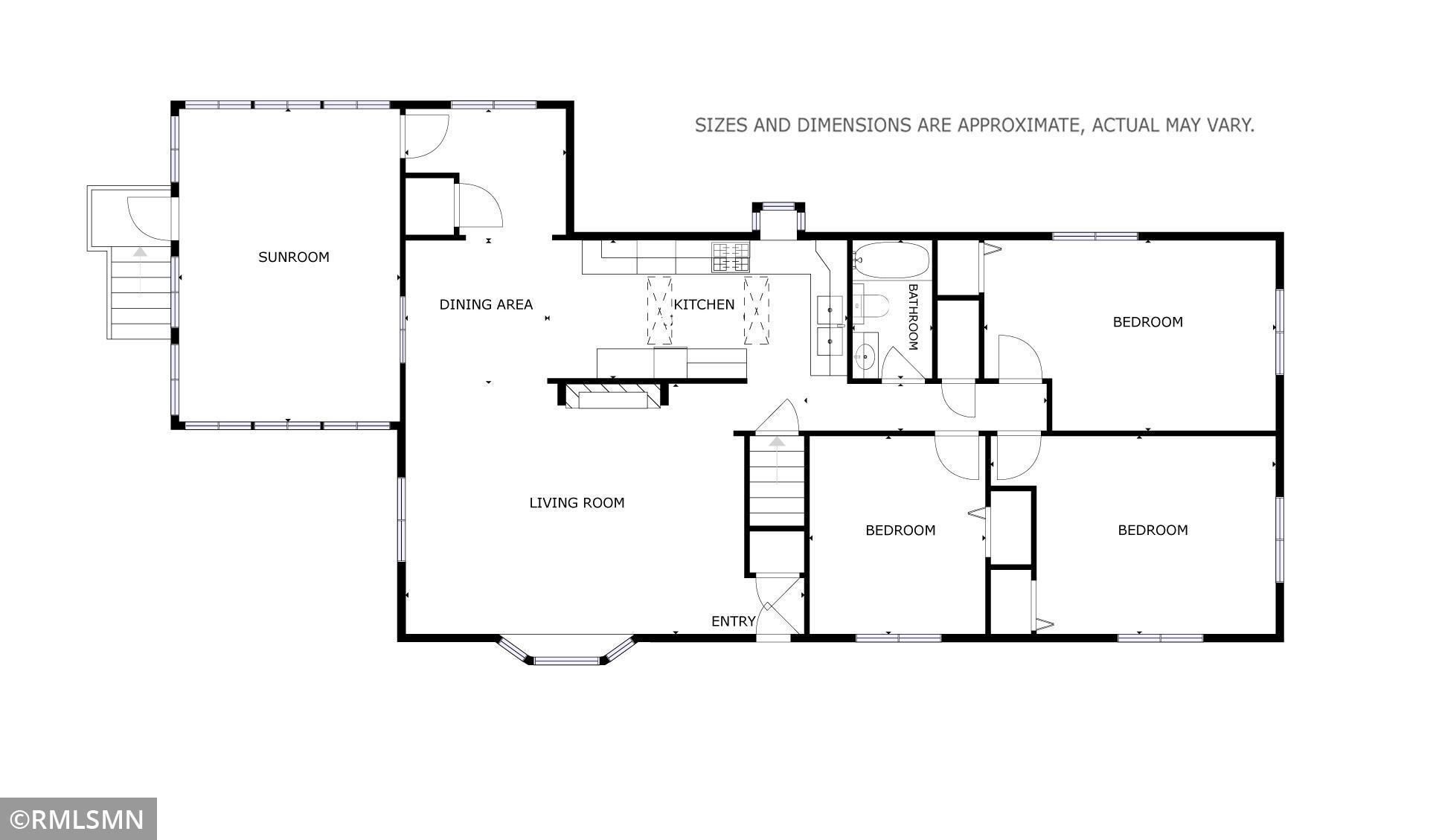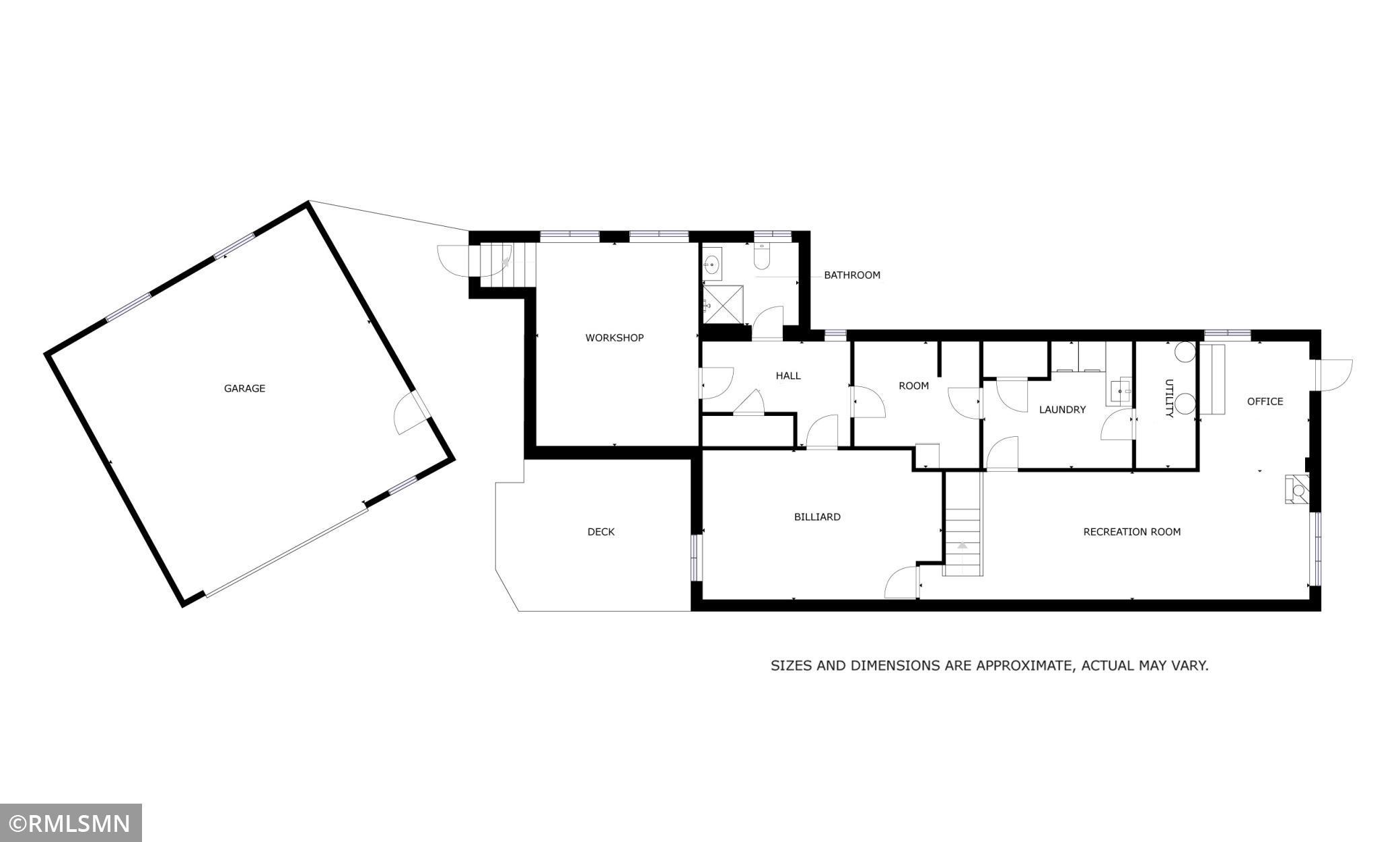6900 OLD SETTLERS ROAD
6900 Old Settlers Road, Hamel (Corcoran), 55340, MN
-
Price: $409,900
-
Status type: For Sale
-
City: Hamel (Corcoran)
-
Neighborhood: N/A
Bedrooms: 4
Property Size :2560
-
Listing Agent: NST14883,NST45230
-
Property type : Single Family Residence
-
Zip code: 55340
-
Street: 6900 Old Settlers Road
-
Street: 6900 Old Settlers Road
Bathrooms: 2
Year: 1972
Listing Brokerage: Wright-Sherburne Realty
FEATURES
- Range
- Refrigerator
- Washer
- Dryer
- Microwave
- Exhaust Fan
- Dishwasher
- Water Softener Owned
DETAILS
Charming 4-bedroom, 2-bathroom home, perfectly situated on a picturesque 1-acre wooded lot. This property is the ideal blend of comfort, charm, and practicality, offering a peaceful retreat with modern conveniences. As you enter, you’ll be greeted by a warm and welcoming living space, highlighted by a sunroom that bathes the home in natural light. This room is perfect for relaxing with a book, enjoying your morning coffee, or simply soaking in the beauty of the surrounding nature. The kitchen features beautiful shaker-style oak cabinetry and a skylight that fills the space with soft, natural light. Whether you’re preparing a family meal or entertaining guests, this kitchen is both functional and stylish. The home offers four spacious bedrooms, including a versatile fourth bedroom that is currently set up as a billiard room. This room can easily be converted back to a bedroom, making it a flexible space that adapts to your needs. The walkout basement provides additional living space and easy access to the outdoors, perfect for family gatherings or a quiet escape to enjoy the serene surroundings. The large laundry room adds convenience, ensuring that household chores are managed with ease. For those who enjoy hands-on projects or need extra storage, the property includes a well-equipped workshop and a separate storage shed, making it easy to keep everything organized and in its place. Outside, the 1-acre lot offers a beautiful wooded backdrop, providing privacy and a sense of seclusion. This home is a rare find in Corcoran, offering a perfect combination of rural charm and modern living.
INTERIOR
Bedrooms: 4
Fin ft² / Living Area: 2560 ft²
Below Ground Living: 1000ft²
Bathrooms: 2
Above Ground Living: 1560ft²
-
Basement Details: Finished, Full, Walkout,
Appliances Included:
-
- Range
- Refrigerator
- Washer
- Dryer
- Microwave
- Exhaust Fan
- Dishwasher
- Water Softener Owned
EXTERIOR
Air Conditioning: Central Air
Garage Spaces: 2
Construction Materials: N/A
Foundation Size: 1560ft²
Unit Amenities:
-
Heating System:
-
- Baseboard
- Radiant
ROOMS
| Main | Size | ft² |
|---|---|---|
| Living Room | 15x23 | 225 ft² |
| Dining Room | 8x9 | 64 ft² |
| Kitchen | 8x17 | 64 ft² |
| Bedroom 1 | 12x17 | 144 ft² |
| Bedroom 2 | 11x17 | 121 ft² |
| Bedroom 3 | 10x11 | 100 ft² |
| Sun Room | 13x18 | 169 ft² |
| Mud Room | 8x9 | 64 ft² |
| Basement | Size | ft² |
|---|---|---|
| Family Room | 11x21 | 121 ft² |
| Bedroom 4 | 12x19 | 144 ft² |
| Laundry | 10x10 | 100 ft² |
| Storage | 10x10 | 100 ft² |
| n/a | Size | ft² |
|---|---|---|
| Workshop | 13x16 | 169 ft² |
LOT
Acres: N/A
Lot Size Dim.: 263x141x203x308
Longitude: 45.0805
Latitude: -93.5673
Zoning: Residential-Single Family
FINANCIAL & TAXES
Tax year: 2024
Tax annual amount: $4,509
MISCELLANEOUS
Fuel System: N/A
Sewer System: Septic System Compliant - Yes
Water System: Well
ADITIONAL INFORMATION
MLS#: NST7643891
Listing Brokerage: Wright-Sherburne Realty

ID: 3377680
Published: September 07, 2024
Last Update: September 07, 2024
Views: 57



