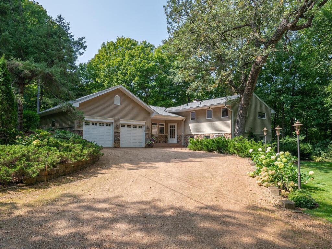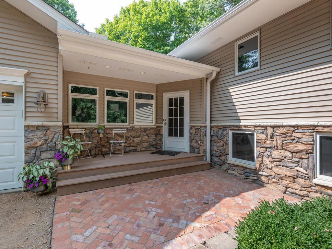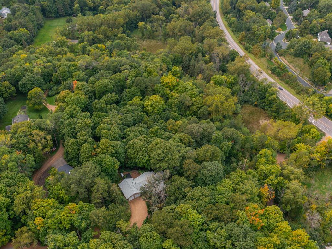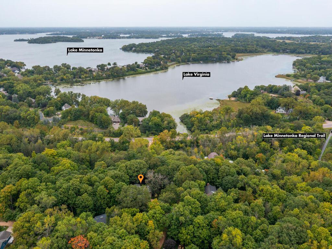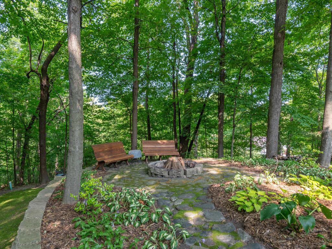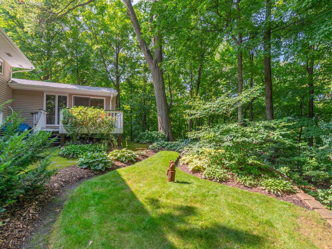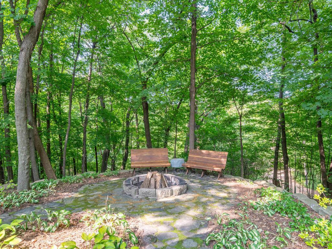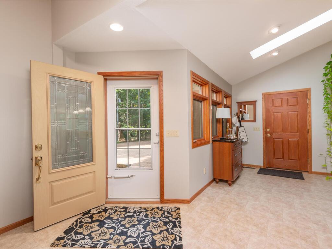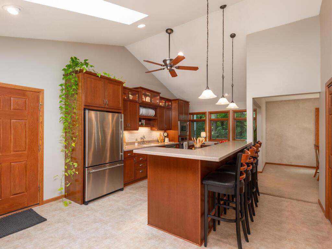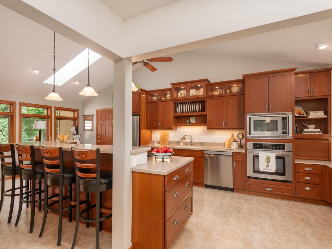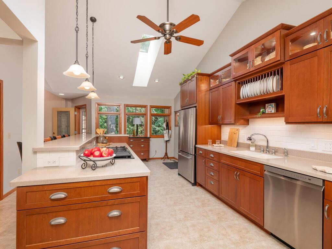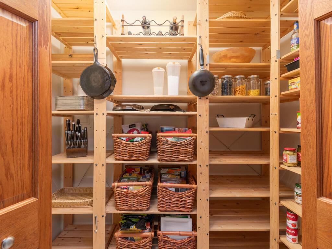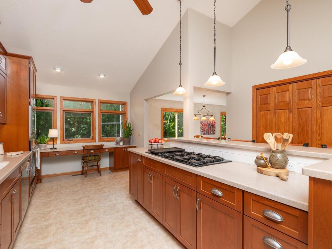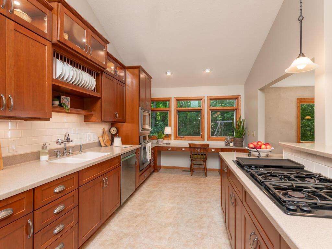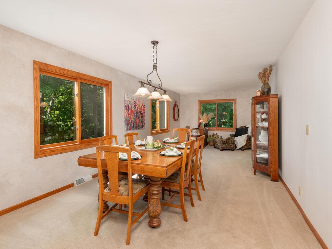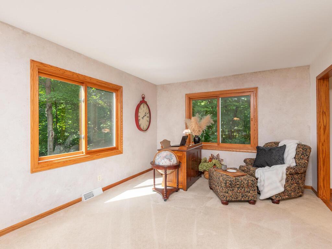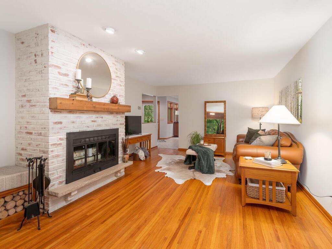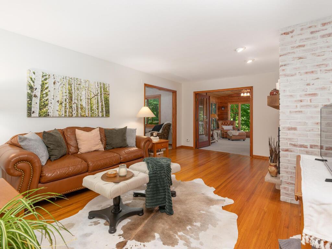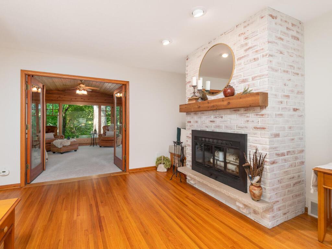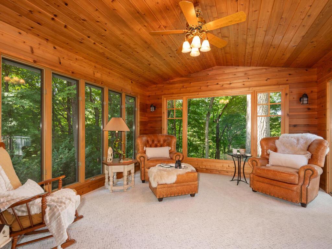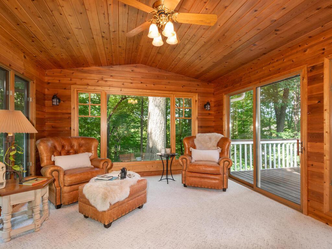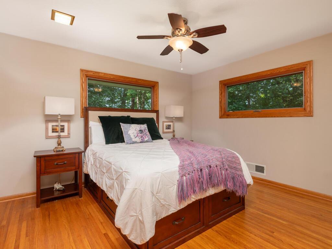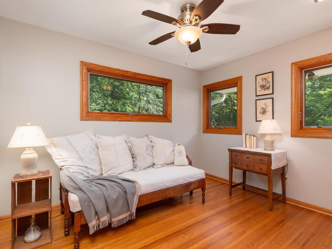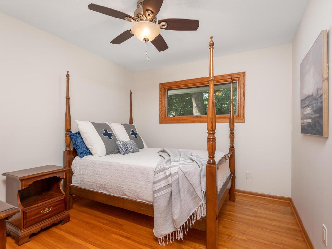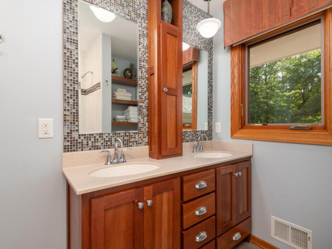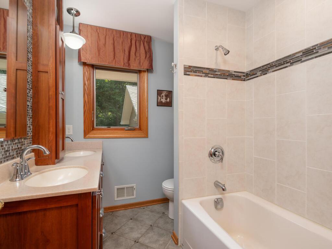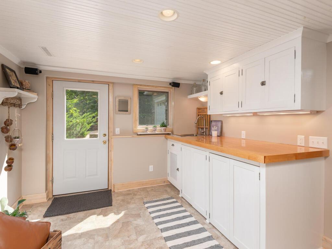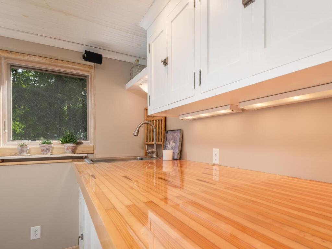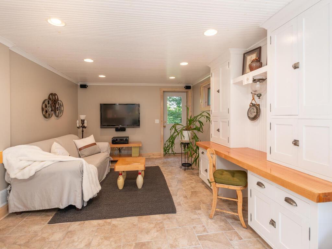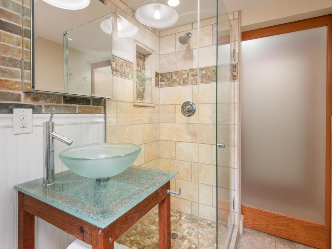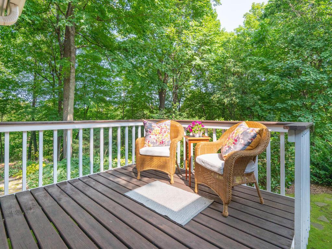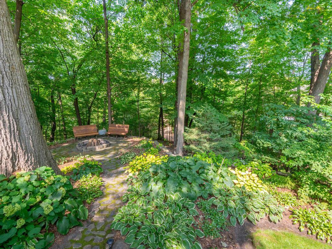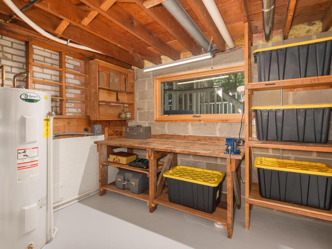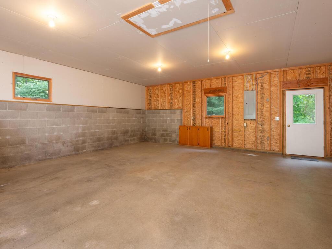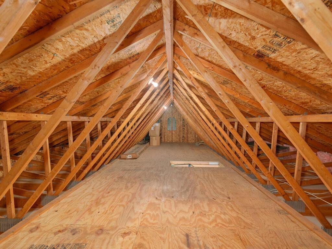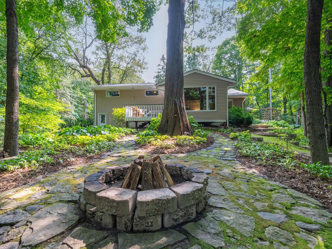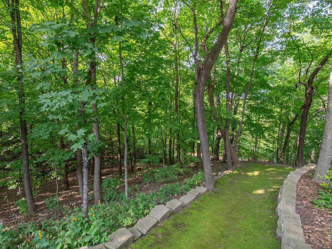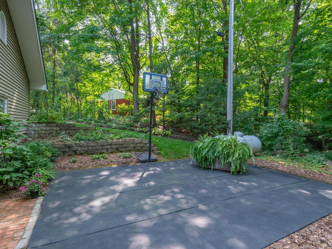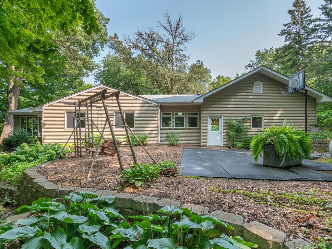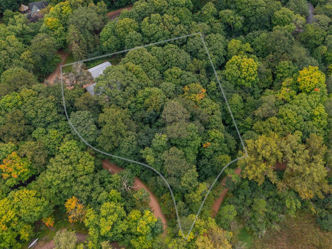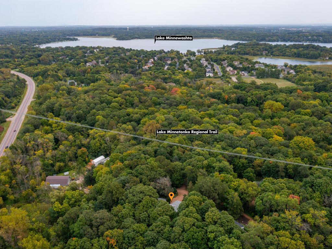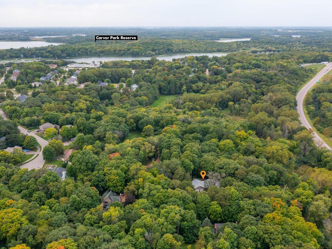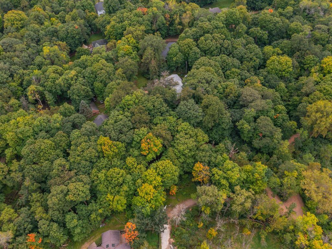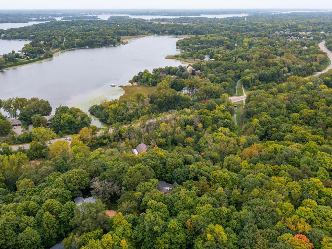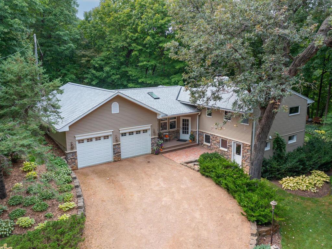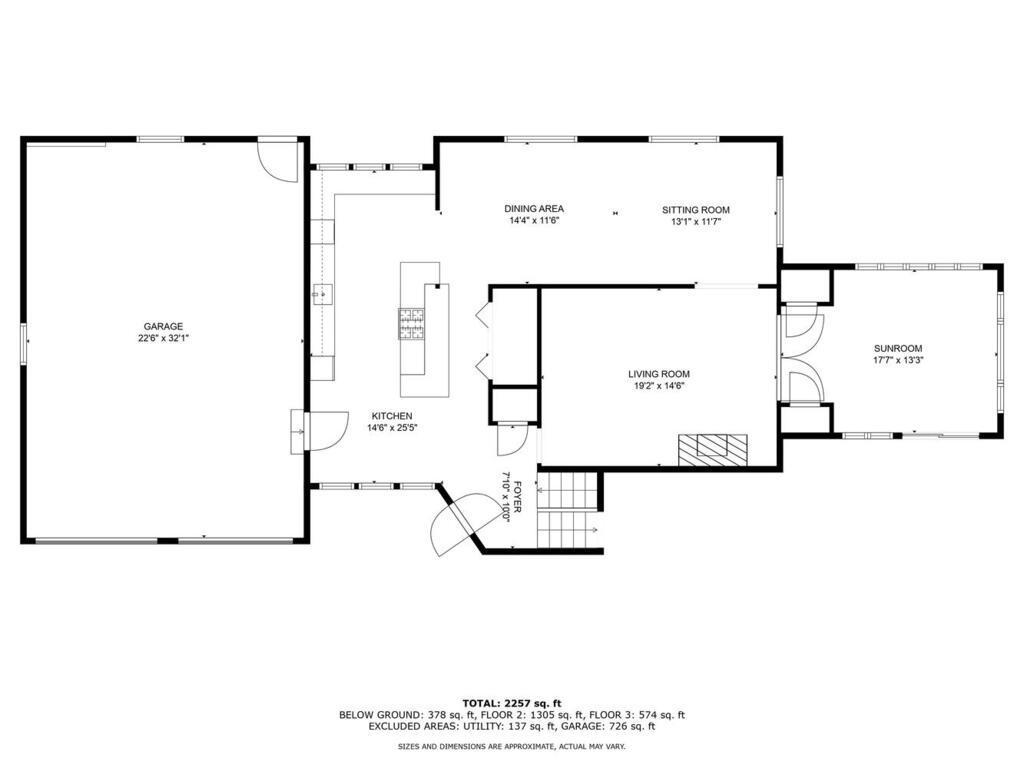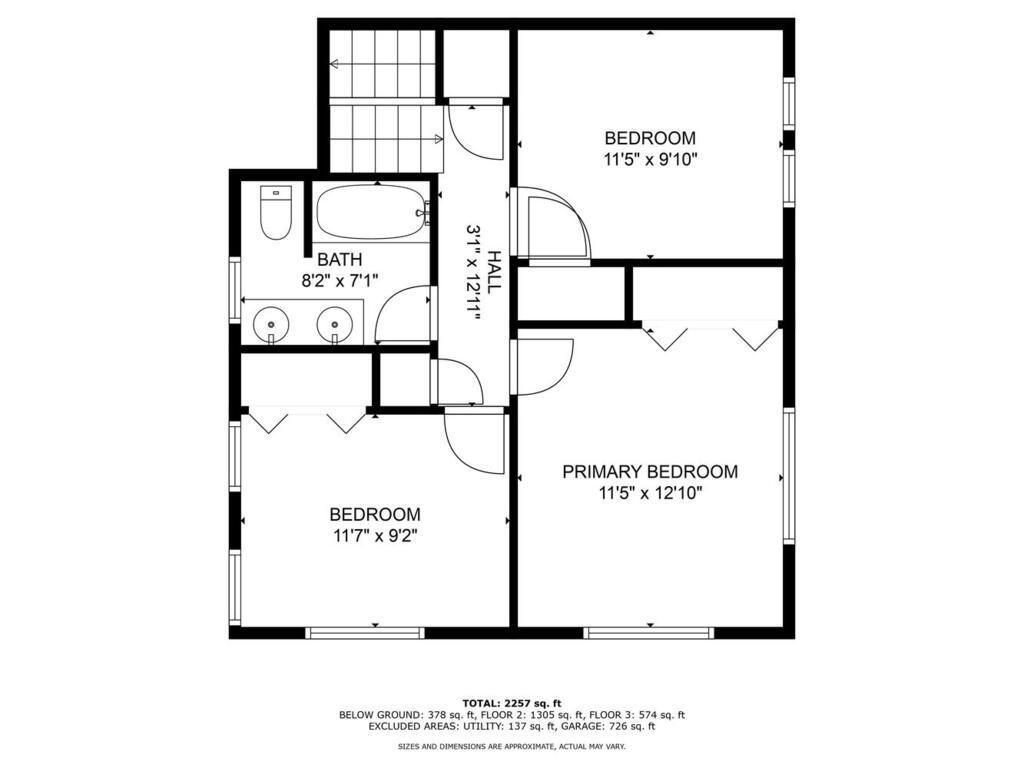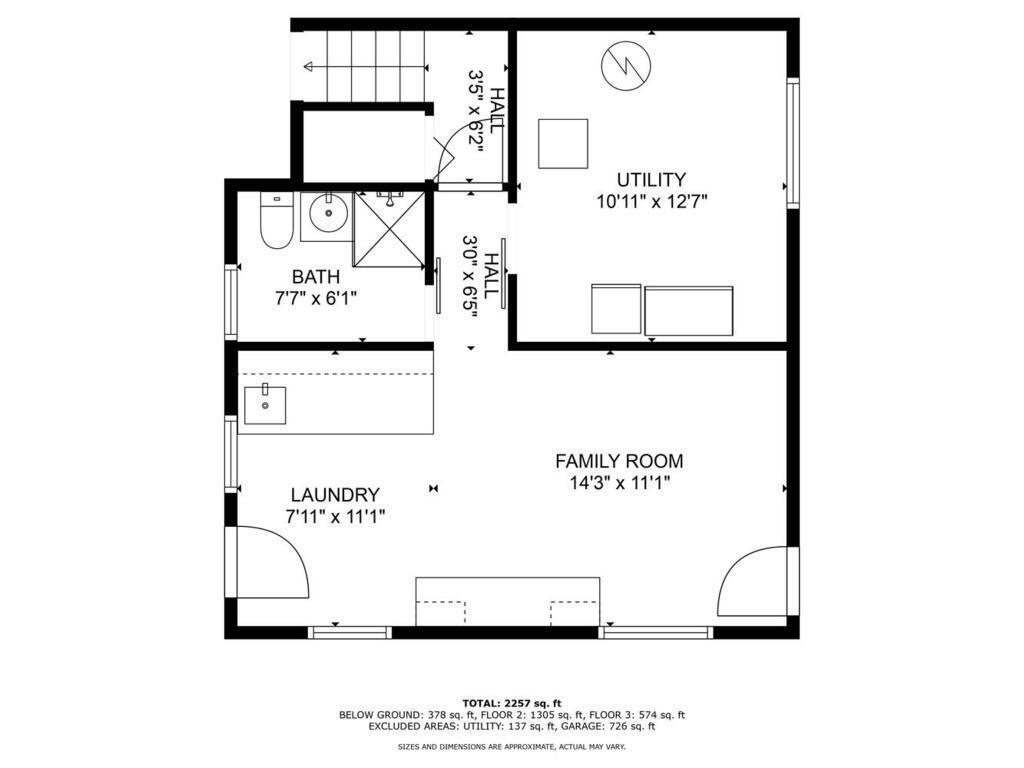6920 FOXGLOVE CIRCLE
6920 Foxglove Circle, Excelsior, 55331, MN
-
Property type : Single Family Residence
-
Zip code: 55331
-
Street: 6920 Foxglove Circle
-
Street: 6920 Foxglove Circle
Bathrooms: 2
Year: 1962
Listing Brokerage: Kurilla Real Estate LTD
FEATURES
- Range
- Refrigerator
- Washer
- Dryer
- Microwave
- Dishwasher
- Water Softener Owned
- Freezer
- Wall Oven
- Humidifier
- Air-To-Air Exchanger
- Fuel Tank - Rented
- Water Filtration System
DETAILS
LOCATION, LOCATION! Nestled in over 1.1 acres at 6920 Foxglove Circle, this immaculate split level residence offers a serene urban escape minutes from downtown Excelsior. The backyard is a private oasis surrounded by stunning hardwoods & lush foliage that invites relaxation from the charming large 3 season sunroom, to the deck and patios. 3 miles to downtown Excelsior, easy city access and Lake Minnetonka Regional Trails cater to exploration. The interior boasts multiple great and family rooms, a spacious dining area, wood burning fireplace, hardwood oak floors, cedar closets, 3 bedroom, 2 bath, upper level full bath w/ double sinks. A 2004 addition includes Marvin windows, siding, attached 2 car garage (with loft storage) and gourmet kitchen with top-of-the-line appliances, gas range, wall oven, cabinet lighting and under counter lighting, ample storage and large pantry, corian countertops and center island make the kitchen perfect for entertaining. The lower level features a spacious family/multipurpose room w/in-floor heat, built-ins, surround sound, laundry area, ¾ bath and lots of storage. This immaculate home has been updated throughout; New Roof Aug 2024, New Furnace & AC 2020 and much more! (See supplements for list of updates) The property is beautifully treed with white & red oak and white pine, gorgeous landscaped and manicured grounds, gardens, outdoor firepit, basketball court, and sledding hill! Don't wait to embrace comfort and sophistication in this private captivating home.
INTERIOR
Bedrooms: 3
Fin ft² / Living Area: 2257 ft²
Below Ground Living: 378ft²
Bathrooms: 2
Above Ground Living: 1879ft²
-
Basement Details: Block,
Appliances Included:
-
- Range
- Refrigerator
- Washer
- Dryer
- Microwave
- Dishwasher
- Water Softener Owned
- Freezer
- Wall Oven
- Humidifier
- Air-To-Air Exchanger
- Fuel Tank - Rented
- Water Filtration System
EXTERIOR
Air Conditioning: Central Air
Garage Spaces: 2
Construction Materials: N/A
Foundation Size: 2257ft²
Unit Amenities:
-
- Kitchen Window
- Deck
- Porch
- Natural Woodwork
- Hardwood Floors
- Washer/Dryer Hookup
- Cable
- Skylight
- Kitchen Center Island
- French Doors
- Tile Floors
Heating System:
-
- Forced Air
- Radiant Floor
- Fireplace(s)
ROOMS
| Main | Size | ft² |
|---|---|---|
| Kitchen | 15x25 | 225 ft² |
| Dining Room | 14x12 | 196 ft² |
| Sitting Room | 12x13 | 144 ft² |
| Living Room | 15x19 | 225 ft² |
| Sun Room | 13x18 | 169 ft² |
| Foyer | 8x10 | 64 ft² |
| Upper | Size | ft² |
|---|---|---|
| Bedroom 1 | 10x12 | 100 ft² |
| Bedroom 2 | 12x13 | 144 ft² |
| Bedroom 3 | 9x12 | 81 ft² |
| Bathroom | 7x8 | 49 ft² |
| Lower | Size | ft² |
|---|---|---|
| Family Room | 11x14 | 121 ft² |
| Laundry | 8x11 | 64 ft² |
| Utility Room | 11x13 | 121 ft² |
LOT
Acres: N/A
Lot Size Dim.: 184x341x87x214xirreg.
Longitude: 44.8792
Latitude: -93.6347
Zoning: Residential-Single Family
FINANCIAL & TAXES
Tax year: 2024
Tax annual amount: $4,392
MISCELLANEOUS
Fuel System: N/A
Sewer System: Private Sewer,Tank with Drainage Field
Water System: Private,Well
ADITIONAL INFORMATION
MLS#: NST7646992
Listing Brokerage: Kurilla Real Estate LTD

ID: 3398560
Published: September 13, 2024
Last Update: September 13, 2024
Views: 36


