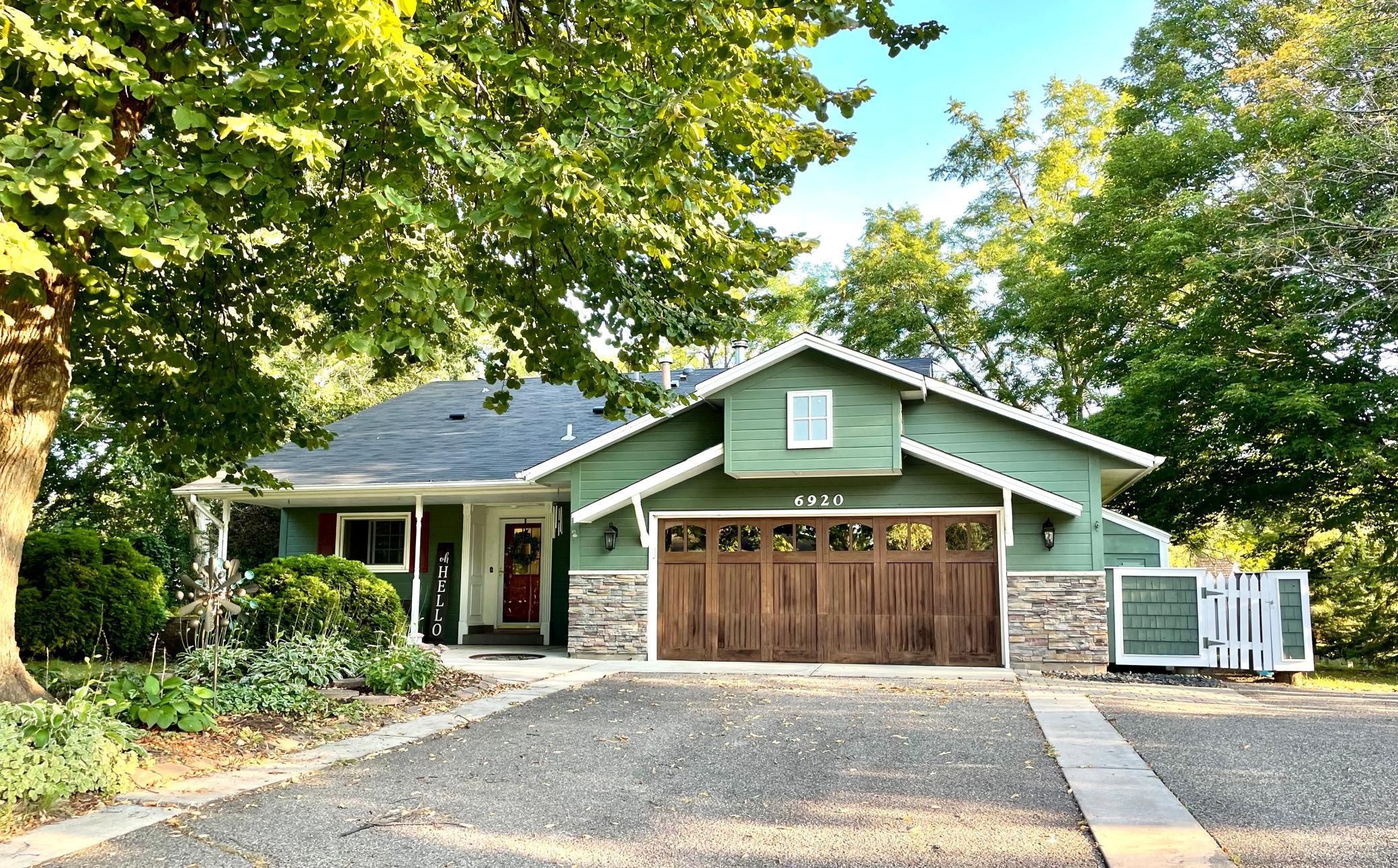6920 TECUMSEH LANE
6920 Tecumseh Lane, Chanhassen, 55317, MN
-
Price: $435,000
-
Status type: For Sale
-
City: Chanhassen
-
Neighborhood: Greenwood Shores
Bedrooms: 4
Property Size :2023
-
Listing Agent: NST16191,NST101935
-
Property type : Single Family Residence
-
Zip code: 55317
-
Street: 6920 Tecumseh Lane
-
Street: 6920 Tecumseh Lane
Bathrooms: 2
Year: 1984
Listing Brokerage: Coldwell Banker Burnet
FEATURES
- Range
- Refrigerator
- Washer
- Dryer
- Microwave
- Exhaust Fan
- Dishwasher
- Water Softener Owned
- Disposal
- Freezer
- Gas Water Heater
DETAILS
Welcome to this bright open home, with fresh interior paint, refinished hardwood floors, new basement carpet, and wonderful spaces to spread out in. Your guests will love to gather in the kitchen and dining area, relax in the upper living room overlooking all the action, or enjoy the deck right off the kitchen. Two bedrooms upstairs with a separate door to the hall bath from the primary bedroom, which has a roomy walk-in closet. The two bedrooms downstairs are off the family room, which walks out to the large, private-feeling backyard. A huge storage area on the back of the house along with two adorable smaller sheds. The lowest level has brand-new carpet, and is the ultimate hang-out spot, movie room, or play space. Located on a 0.67 acre corner lot with beautiful green spaces, this home is in the coveted Greenwood Shores neighborhood, a short quiet walk to the beach and trails on Lake Ann, and is in a fantastic location only 1 mile to DT Chanhassen and 2.5 miles to Excelsior.
INTERIOR
Bedrooms: 4
Fin ft² / Living Area: 2023 ft²
Below Ground Living: 857ft²
Bathrooms: 2
Above Ground Living: 1166ft²
-
Basement Details: Daylight/Lookout Windows, Finished, Full,
Appliances Included:
-
- Range
- Refrigerator
- Washer
- Dryer
- Microwave
- Exhaust Fan
- Dishwasher
- Water Softener Owned
- Disposal
- Freezer
- Gas Water Heater
EXTERIOR
Air Conditioning: Central Air
Garage Spaces: 2
Construction Materials: N/A
Foundation Size: 1369ft²
Unit Amenities:
-
- Kitchen Window
- Deck
- Natural Woodwork
- Hardwood Floors
- Washer/Dryer Hookup
- Skylight
- Primary Bedroom Walk-In Closet
Heating System:
-
- Forced Air
ROOMS
| Main | Size | ft² |
|---|---|---|
| Kitchen | 12x9 | 144 ft² |
| Dining Room | 17x11 | 289 ft² |
| Laundry | 9x3 | 81 ft² |
| Foyer | 5x9 | 25 ft² |
| Deck | 15x15 | 225 ft² |
| Upper | Size | ft² |
|---|---|---|
| Living Room | 15x17 | 225 ft² |
| Bedroom 1 | 12x14 | 144 ft² |
| Bedroom 2 | 11x13 | 121 ft² |
| Lower | Size | ft² |
|---|---|---|
| Family Room | 11x20 | 121 ft² |
| Bedroom 3 | 11x13 | 121 ft² |
| Bedroom 4 | 11x12 | 121 ft² |
| Basement | Size | ft² |
|---|---|---|
| Amusement Room | 16x16 | 256 ft² |
LOT
Acres: N/A
Lot Size Dim.: 131x200x151x180
Longitude: 44.8785
Latitude: -93.5502
Zoning: Residential-Single Family
FINANCIAL & TAXES
Tax year: 2024
Tax annual amount: $4,238
MISCELLANEOUS
Fuel System: N/A
Sewer System: City Sewer/Connected
Water System: City Water/Connected
ADITIONAL INFORMATION
MLS#: NST7611855
Listing Brokerage: Coldwell Banker Burnet

ID: 3398397
Published: September 13, 2024
Last Update: September 13, 2024
Views: 9






