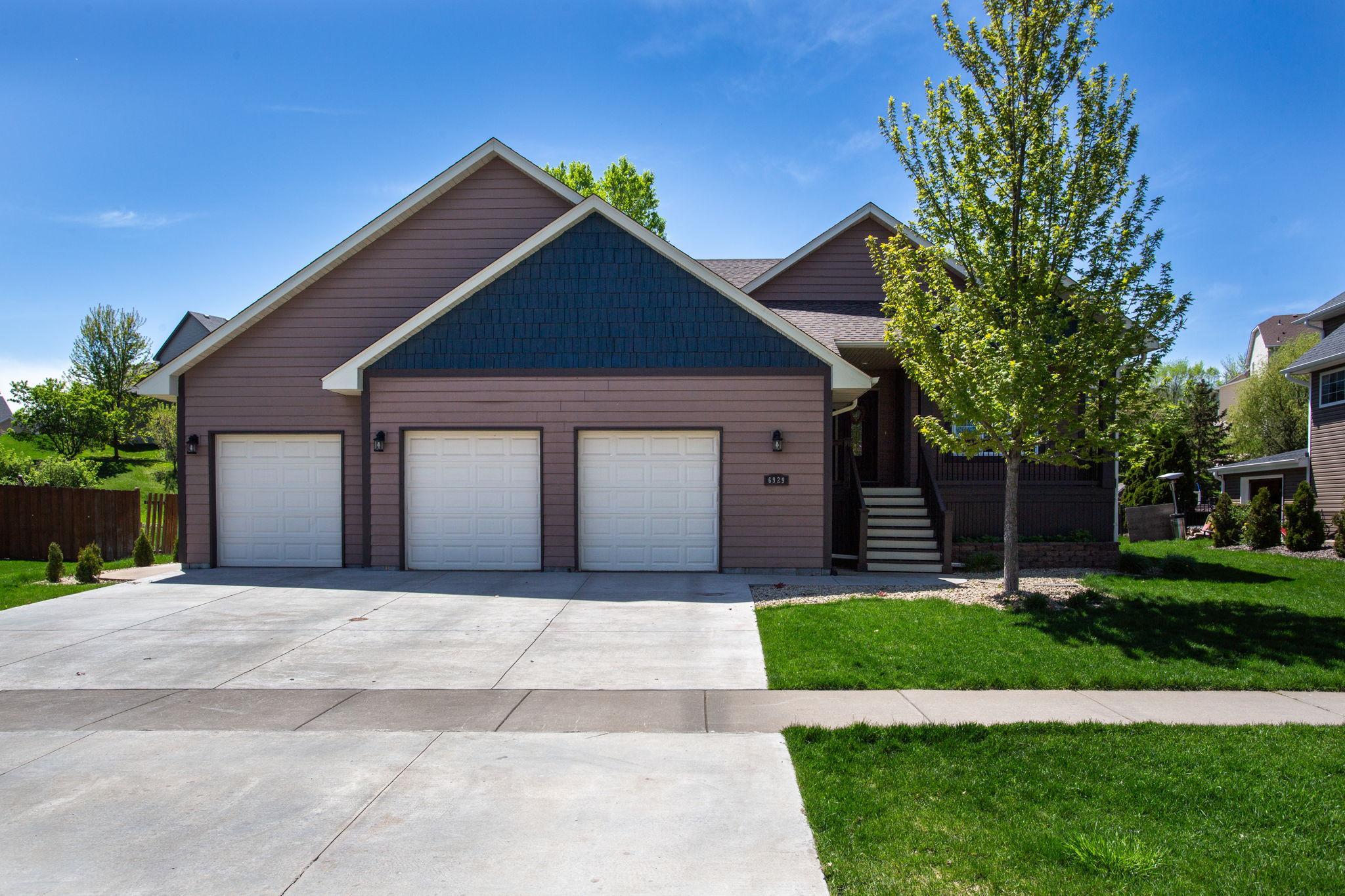6929 LYDIA LANE
6929 Lydia Lane, Saint Paul (Woodbury), 55125, MN
-
Price: $575,000
-
Status type: For Sale
-
City: Saint Paul (Woodbury)
-
Neighborhood: Wyndham Ponds
Bedrooms: 4
Property Size :3468
-
Listing Agent: NST1000803,NST103860
-
Property type : Single Family Residence
-
Zip code: 55125
-
Street: 6929 Lydia Lane
-
Street: 6929 Lydia Lane
Bathrooms: 4
Year: 2008
Listing Brokerage: Gerrety Real Estate Group LLC
FEATURES
- Range
- Refrigerator
- Washer
- Dryer
- Microwave
- Dishwasher
- Water Softener Owned
- Disposal
- Air-To-Air Exchanger
- Gas Water Heater
- Stainless Steel Appliances
DETAILS
Beautiful, large one-story home in highly desirable Windom Ponds in Woodbury. This home offers many possibilities with the current layout. Upper level features a large formal dining room that will certainly be the center of many gatherings. Large open kitchen with stainless appliances including a new fridge and dishwasher within the past year. The living room and stairs have brand new carpet. The upper level also has an existing in- law suite that features it's own kitchen, living room, full bath, separate laundry room and a walkout to a new composite deck. This home is a great option for an Inter-generational family. Or even the possibility of creating a massive master suite bedroom. The lower level features three bedrooms including a large master bedroom with a gigantic walk in closet and a master bath. Two additional large bedrooms and another full bath. The Garage has 8 feet high doors for those large vehicles. New Roof and decks in 23, New Furnace, AC and water heater in 22.
INTERIOR
Bedrooms: 4
Fin ft² / Living Area: 3468 ft²
Below Ground Living: 1700ft²
Bathrooms: 4
Above Ground Living: 1768ft²
-
Basement Details: Daylight/Lookout Windows, Drain Tiled, Egress Window(s), Finished, Full,
Appliances Included:
-
- Range
- Refrigerator
- Washer
- Dryer
- Microwave
- Dishwasher
- Water Softener Owned
- Disposal
- Air-To-Air Exchanger
- Gas Water Heater
- Stainless Steel Appliances
EXTERIOR
Air Conditioning: Central Air,Zoned
Garage Spaces: 3
Construction Materials: N/A
Foundation Size: 1768ft²
Unit Amenities:
-
- Kitchen Window
- Deck
- Porch
- Walk-In Closet
- Washer/Dryer Hookup
- Paneled Doors
- Kitchen Center Island
- Tile Floors
- Main Floor Primary Bedroom
- Primary Bedroom Walk-In Closet
Heating System:
-
- Forced Air
- Zoned
ROOMS
| Main | Size | ft² |
|---|---|---|
| Living Room | 14 x 13 | 196 ft² |
| Living Room | 16 x 13 | 256 ft² |
| Dining Room | 21 x 12 | 441 ft² |
| Kitchen | 14 x 10 | 196 ft² |
| Kitchen | 9 x 9 | 81 ft² |
| Bedroom 2 | 11 x 10 | 121 ft² |
| Mud Room | 13 x 7 | 169 ft² |
| Foyer | 7 x 7 | 49 ft² |
| Deck | 13 x 13 | 169 ft² |
| Deck | 9 x 6 | 81 ft² |
| Lower | Size | ft² |
|---|---|---|
| Family Room | 19 x 11 | 361 ft² |
| Bedroom 1 | 22 x 13 | 484 ft² |
| Bedroom 3 | 13 x 12 | 169 ft² |
| Bedroom 4 | 13 x 12 | 169 ft² |
LOT
Acres: N/A
Lot Size Dim.: 86 x 164
Longitude: 44.8956
Latitude: -92.9679
Zoning: Residential-Single Family
FINANCIAL & TAXES
Tax year: 2024
Tax annual amount: $8,808
MISCELLANEOUS
Fuel System: N/A
Sewer System: City Sewer/Connected
Water System: City Water/Connected
ADITIONAL INFORMATION
MLS#: NST7589619
Listing Brokerage: Gerrety Real Estate Group LLC

ID: 2929321
Published: May 10, 2024
Last Update: May 10, 2024
Views: 10






