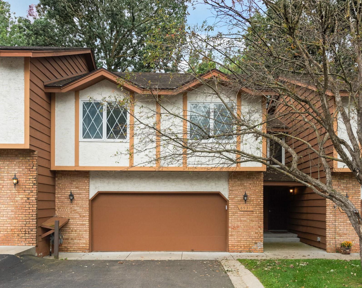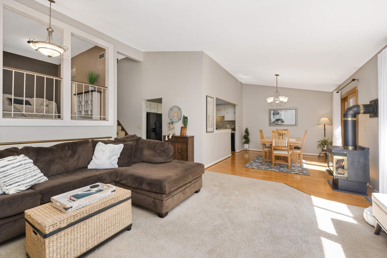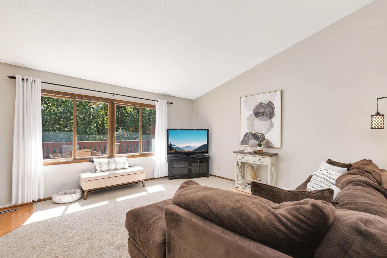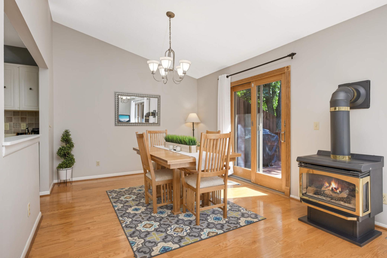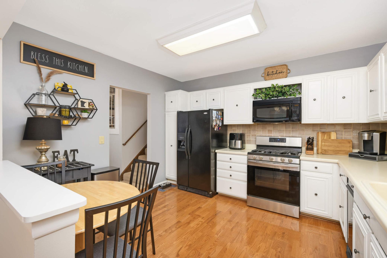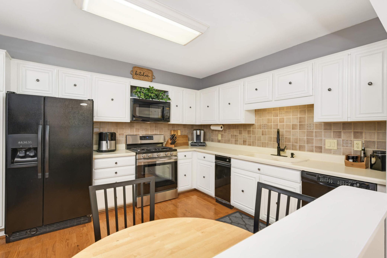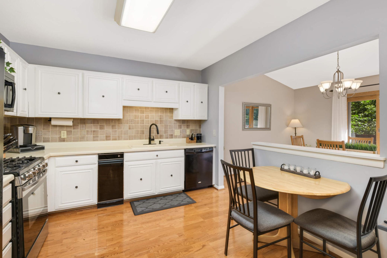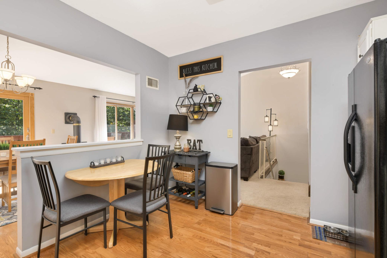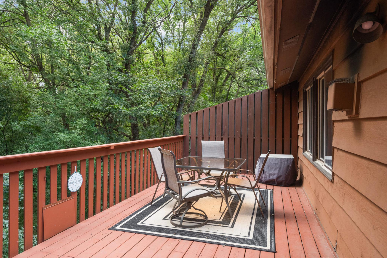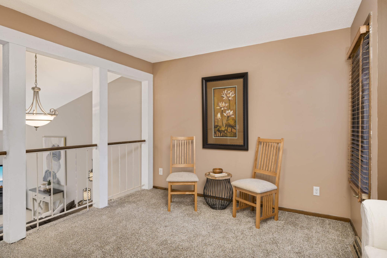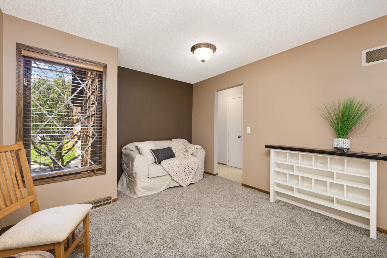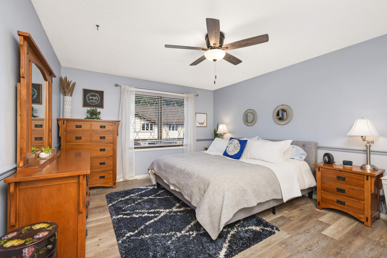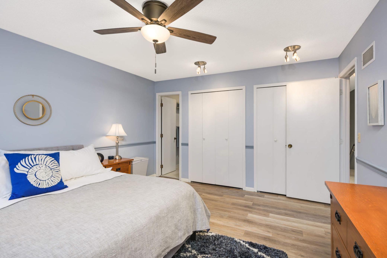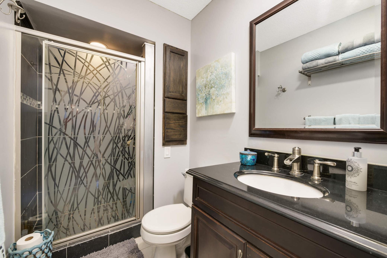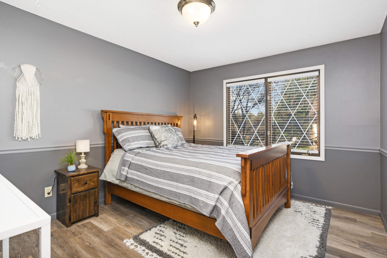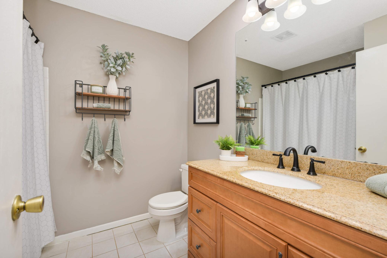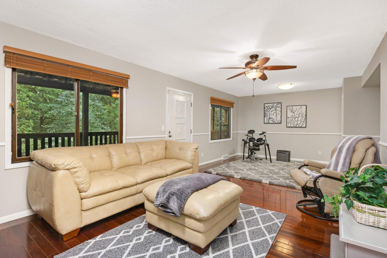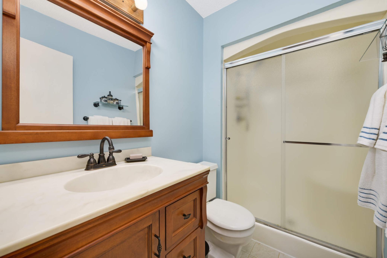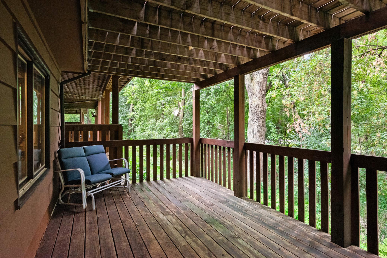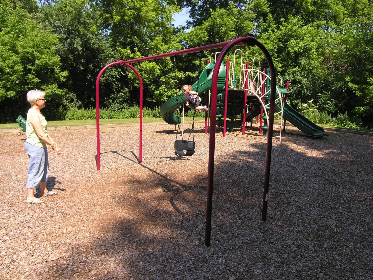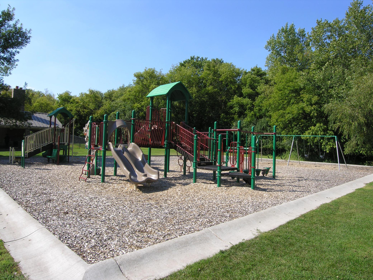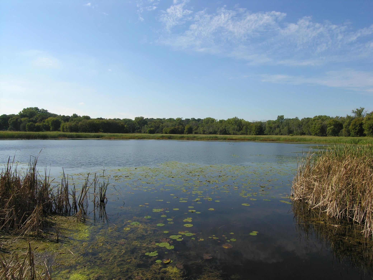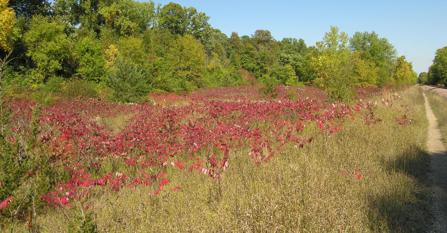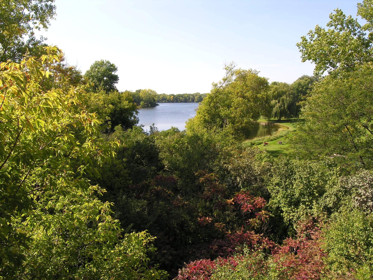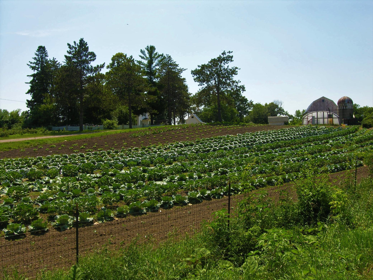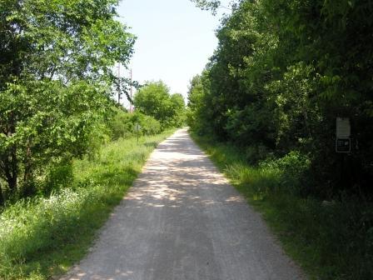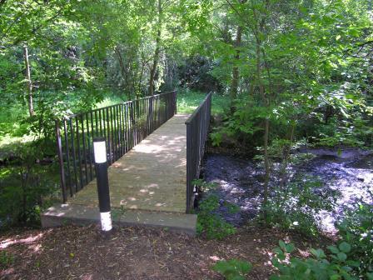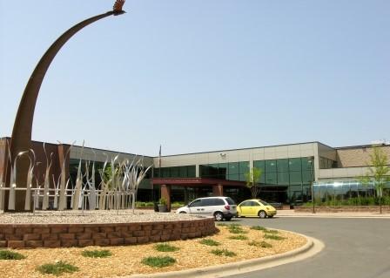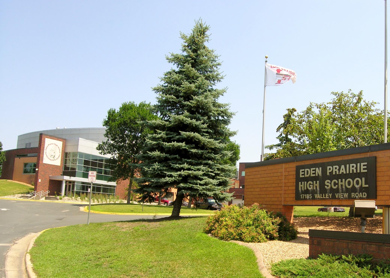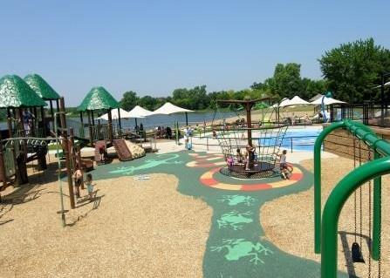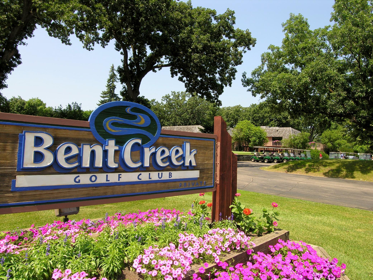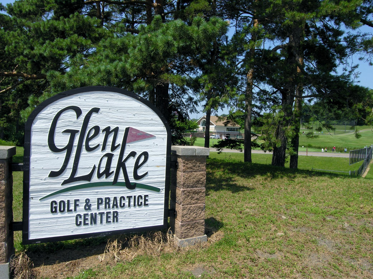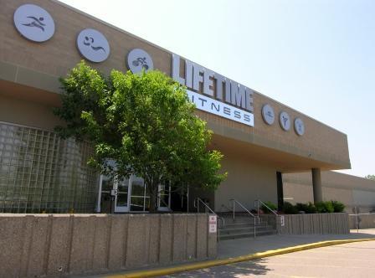6931 EDENVALE BOULEVARD
6931 Edenvale Boulevard, Eden Prairie, 55346, MN
-
Price: $345,000
-
Status type: For Sale
-
City: Eden Prairie
-
Neighborhood: CEDAR POINT ASSN
Bedrooms: 2
Property Size :1894
-
Listing Agent: NST20767,NST60795
-
Property type : Townhouse Side x Side
-
Zip code: 55346
-
Street: 6931 Edenvale Boulevard
-
Street: 6931 Edenvale Boulevard
Bathrooms: 3
Year: 1974
Listing Brokerage: Bloomberg Real Estate Services
FEATURES
- Trash Compactor
DETAILS
Experience the beauty of nature with this stunning home that offers great views of the woods in a very private and quiet setting. The spacious and affordable home features a bright and airy interior with a vaulted open concept kitchen, living room and dining room. It is perfect for entertaining guests who will love hanging out on one of your two large decks. The lower level family room has plenty of space to play, watch a show, or exercise. You could easily transform the loft into a 3rd upstairs bedroom. There are three bathrooms, including a private primary bath. This home offers easy access to many parks and miles of trails. The Community Center, Round Lake Beach, and Glen Lake Golf Course, are nearby as is the local Eden Prairie High School and elementary. It only takes about 10 minutes to drive to Minnetonka schools or you can arrange for busing. Don't miss out on the opportunity to own this beautiful and peaceful retreat in the heart of nature.
INTERIOR
Bedrooms: 2
Fin ft² / Living Area: 1894 ft²
Below Ground Living: 580ft²
Bathrooms: 3
Above Ground Living: 1314ft²
-
Basement Details: Egress Window(s), Finished, Walkout,
Appliances Included:
-
- Trash Compactor
EXTERIOR
Air Conditioning: Central Air
Garage Spaces: 2
Construction Materials: N/A
Foundation Size: 1328ft²
Unit Amenities:
-
- Deck
- Balcony
- Vaulted Ceiling(s)
Heating System:
-
- Forced Air
ROOMS
| Main | Size | ft² |
|---|---|---|
| Living Room | 19 x 14 | 361 ft² |
| Dining Room | 14 x 12 | 196 ft² |
| Kitchen | 12 x 12 | 144 ft² |
| Deck | 27 x 10 | 729 ft² |
| Deck | 28 x 12 | 784 ft² |
| Upper | Size | ft² |
|---|---|---|
| Bedroom 1 | 16 x 12 | 256 ft² |
| Bedroom 2 | 12 x 11 | 144 ft² |
| Den | 11 x 11 | 121 ft² |
| Lower | Size | ft² |
|---|---|---|
| Family Room | 27 x 14 | 729 ft² |
| Deck | 15 x 12 | 225 ft² |
LOT
Acres: N/A
Lot Size Dim.: 28 X70
Longitude: 44.8773
Latitude: -93.4726
Zoning: Residential-Single Family
FINANCIAL & TAXES
Tax year: 2024
Tax annual amount: $3,236
MISCELLANEOUS
Fuel System: N/A
Sewer System: City Sewer/Connected
Water System: City Water/Connected
ADITIONAL INFORMATION
MLS#: NST7643881
Listing Brokerage: Bloomberg Real Estate Services

ID: 3371680
Published: September 06, 2024
Last Update: September 06, 2024
Views: 27


