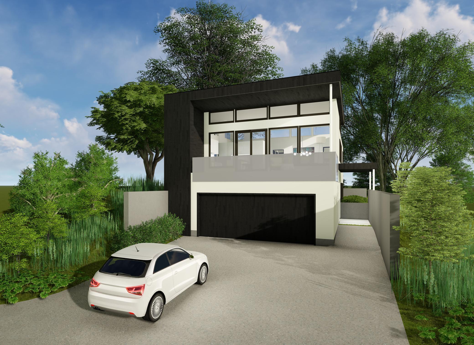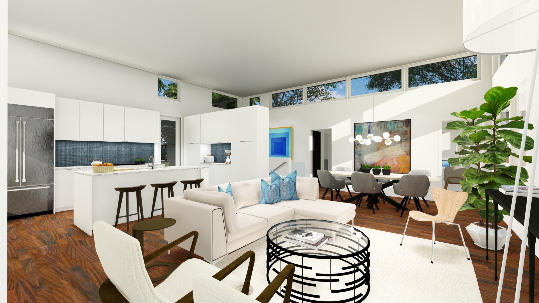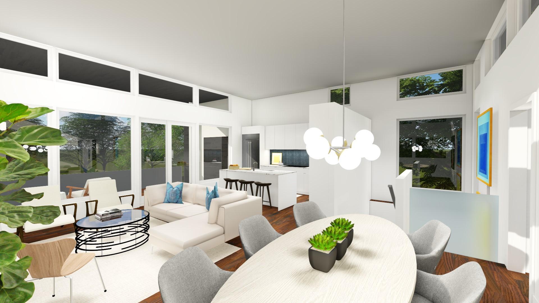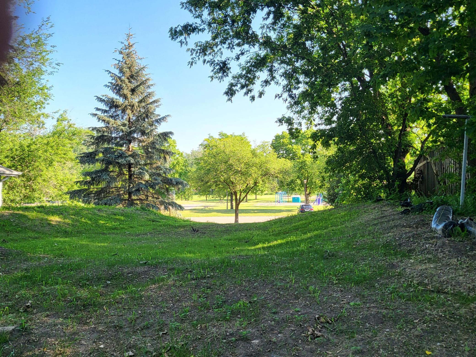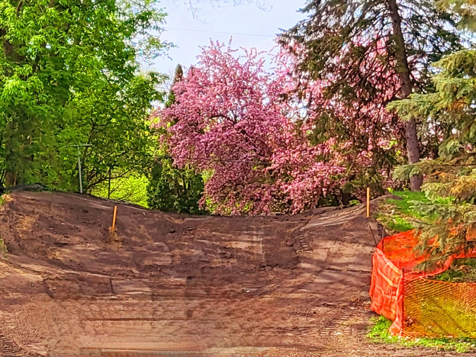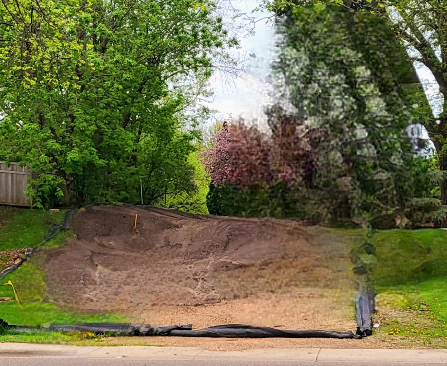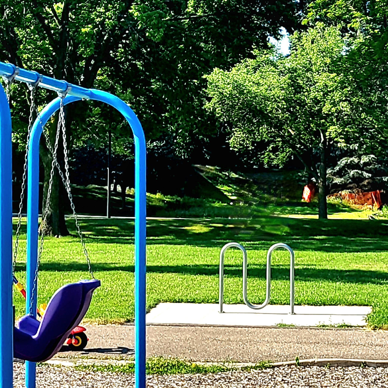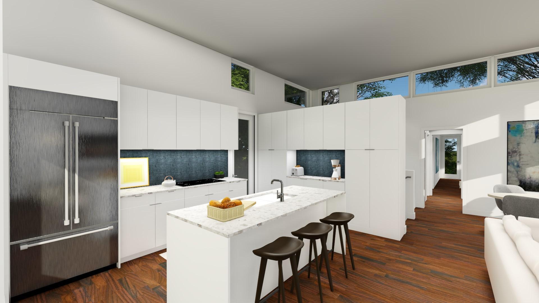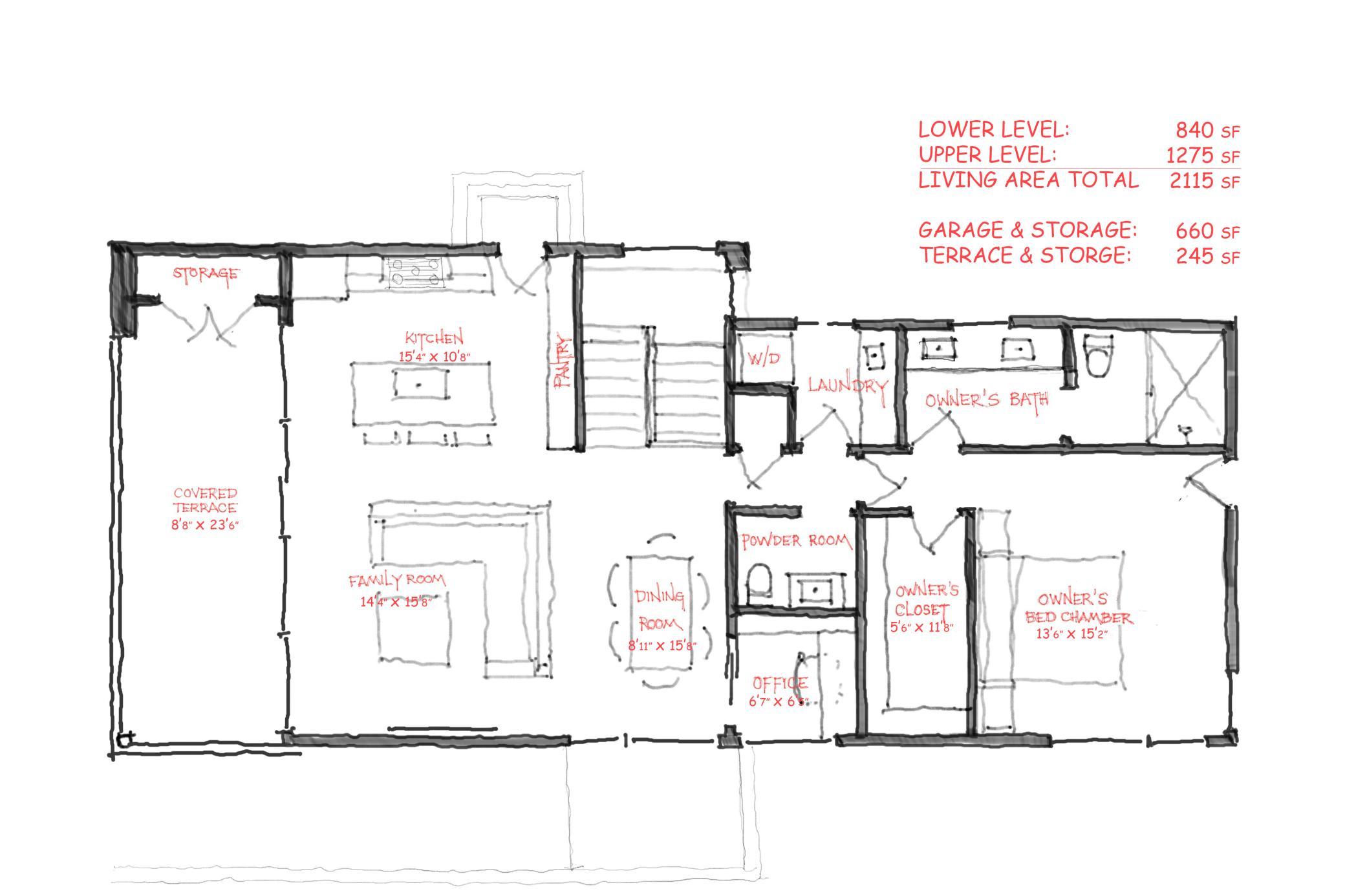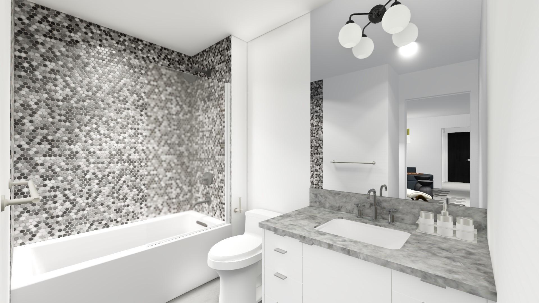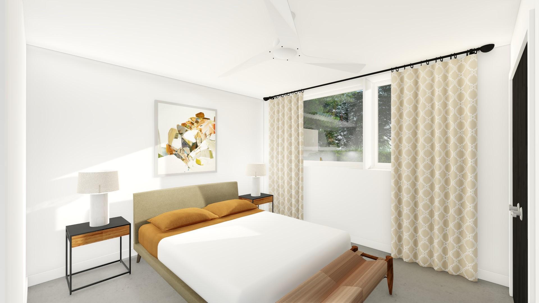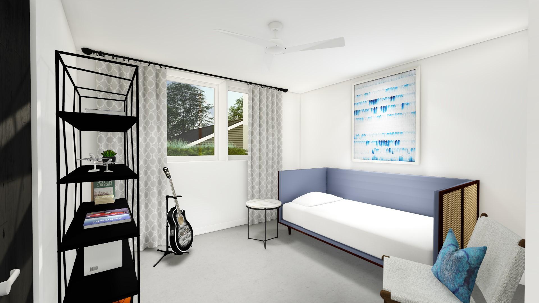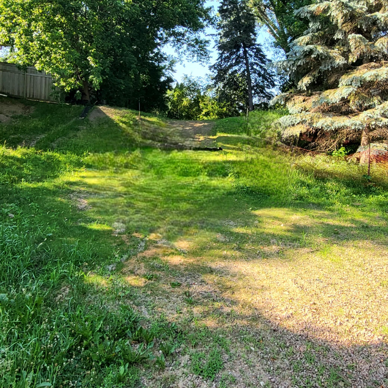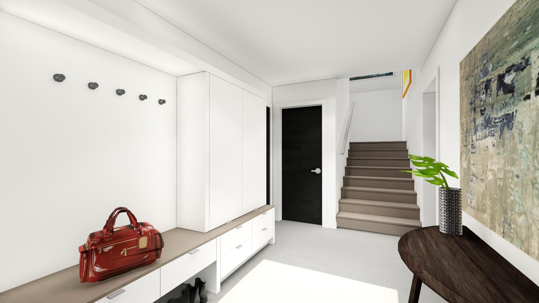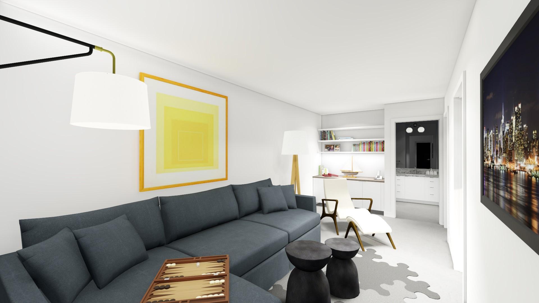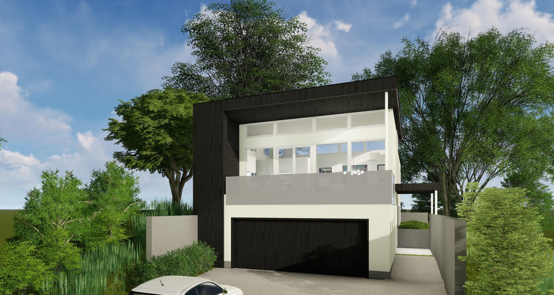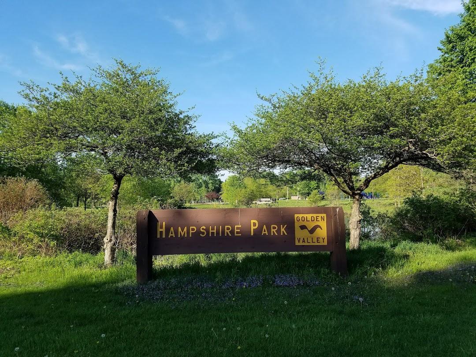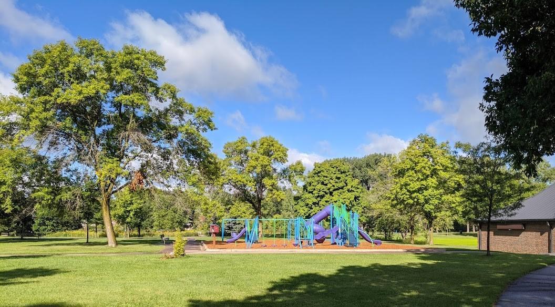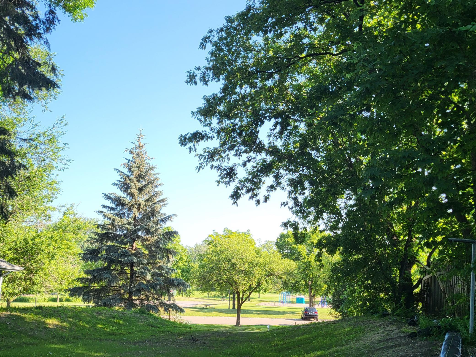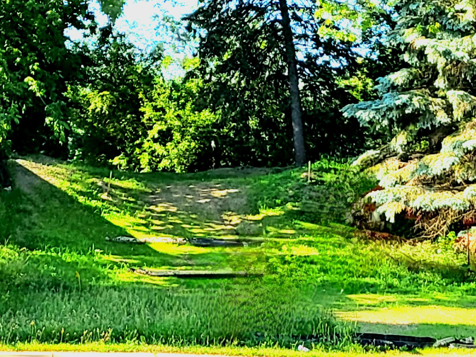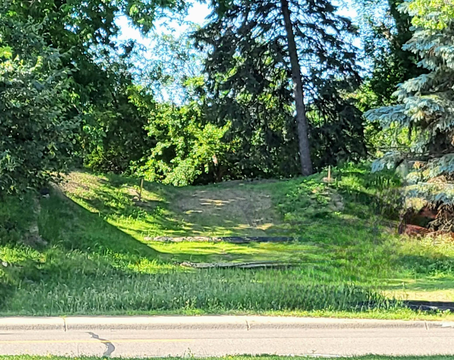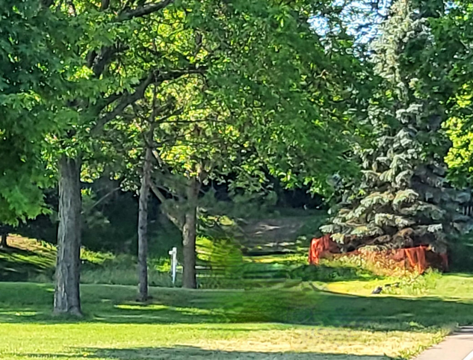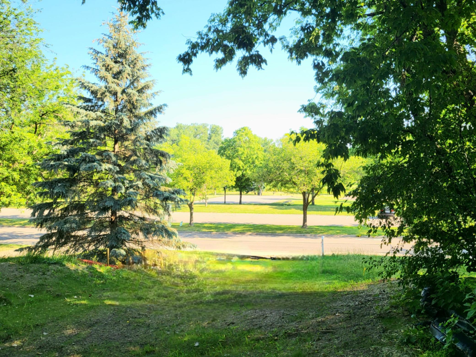6931 OLYMPIA STREET
6931 Olympia Street, Golden Valley, 55427, MN
-
Price: $995,000
-
Status type: For Sale
-
City: Golden Valley
-
Neighborhood: Belmont
Bedrooms: 3
Property Size :2115
-
Listing Agent: NST21172,NST226455
-
Property type : Single Family Residence
-
Zip code: 55427
-
Street: 6931 Olympia Street
-
Street: 6931 Olympia Street
Bathrooms: 3
Year: 2022
Listing Brokerage: RE/MAX Preferred
FEATURES
- Range
- Refrigerator
- Washer
- Dryer
- Microwave
- Exhaust Fan
- Dishwasher
- Water Softener Owned
- Disposal
- Freezer
- Cooktop
- Wall Oven
- Other
- Central Vacuum
DETAILS
COMING SOON UPDATED AND EXPANDED FLOORPLANS!!! Approved plans that allow you to choose to increase the square footage, adding 2 beds and 1 bath with a full office in the lower level that boost full lookout windows. This home is elevator ready which can be installed during construction or anytime in the future. Increased real functional space throughout the house open up this already wide open and spacious design. As you make your way from the private backyard space, through the owner’s suite towards the kitchen and great room looking out over Hampshire Park. Along the peak of the vaulted ceiling the clerestory windows allow sunlight to flood into the entire spacious open floor plan. Boasting large main floor owner’s suite, bed and bath that welcomes the sunrise in the morning. Tranquil suburban living only minutes from the bustle of metropolitan life in Minneapolis. Easy access to all major highways.
INTERIOR
Bedrooms: 3
Fin ft² / Living Area: 2115 ft²
Below Ground Living: 840ft²
Bathrooms: 3
Above Ground Living: 1275ft²
-
Basement Details: Full,
Appliances Included:
-
- Range
- Refrigerator
- Washer
- Dryer
- Microwave
- Exhaust Fan
- Dishwasher
- Water Softener Owned
- Disposal
- Freezer
- Cooktop
- Wall Oven
- Other
- Central Vacuum
EXTERIOR
Air Conditioning: Central Air
Garage Spaces: 2
Construction Materials: N/A
Foundation Size: 1500ft²
Unit Amenities:
-
- Patio
- Kitchen Window
- Deck
- Porch
- Natural Woodwork
- Hardwood Floors
- Balcony
- Ceiling Fan(s)
- Walk-In Closet
- Vaulted Ceiling(s)
- Local Area Network
- Washer/Dryer Hookup
- Security System
- Main Floor Master Bedroom
- Panoramic View
- Cable
- Kitchen Center Island
- Master Bedroom Walk-In Closet
- Wet Bar
- Outdoor Kitchen
Heating System:
-
- Forced Air
ROOMS
| Main | Size | ft² |
|---|---|---|
| Living Room | 15x16 | 225 ft² |
| Dining Room | 9x16 | 81 ft² |
| Kitchen | 15x11 | 225 ft² |
| Bedroom 1 | 14x15 | 196 ft² |
| Deck | 9x24 | 81 ft² |
| Office | 7x6 | 49 ft² |
| Lower | Size | ft² |
|---|---|---|
| Family Room | 18x9 | 324 ft² |
| Bedroom 2 | 12x11 | 144 ft² |
| Bedroom 3 | 12x11 | 144 ft² |
| Foyer | 8x12 | 64 ft² |
LOT
Acres: N/A
Lot Size Dim.: 50x143
Longitude: 44.9956
Latitude: -93.3687
Zoning: Residential-Single Family
FINANCIAL & TAXES
Tax year: 2021
Tax annual amount: $2,035
MISCELLANEOUS
Fuel System: N/A
Sewer System: City Sewer/Connected
Water System: City Water/Connected
ADITIONAL INFORMATION
MLS#: NST6162825
Listing Brokerage: RE/MAX Preferred

ID: 520606
Published: March 12, 2022
Last Update: March 12, 2022
Views: 151


