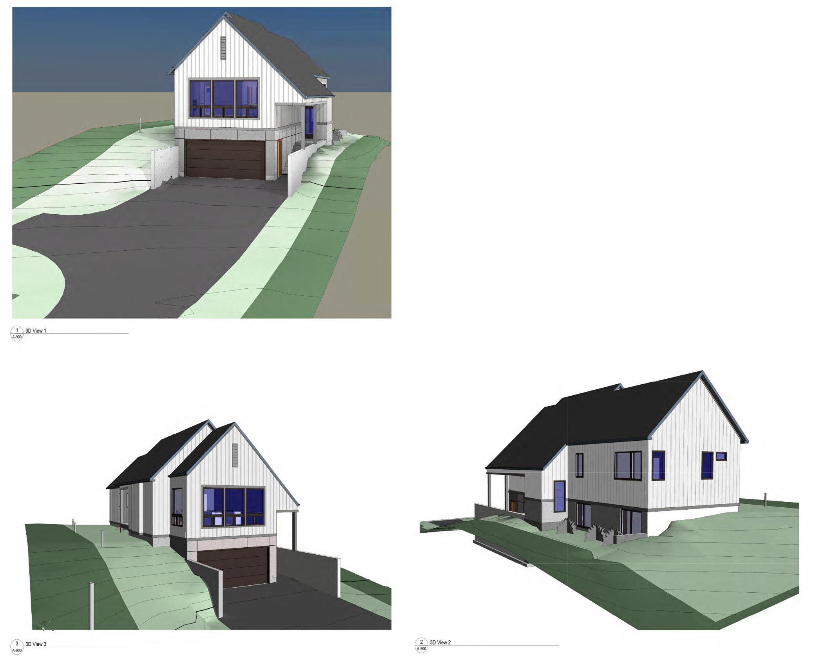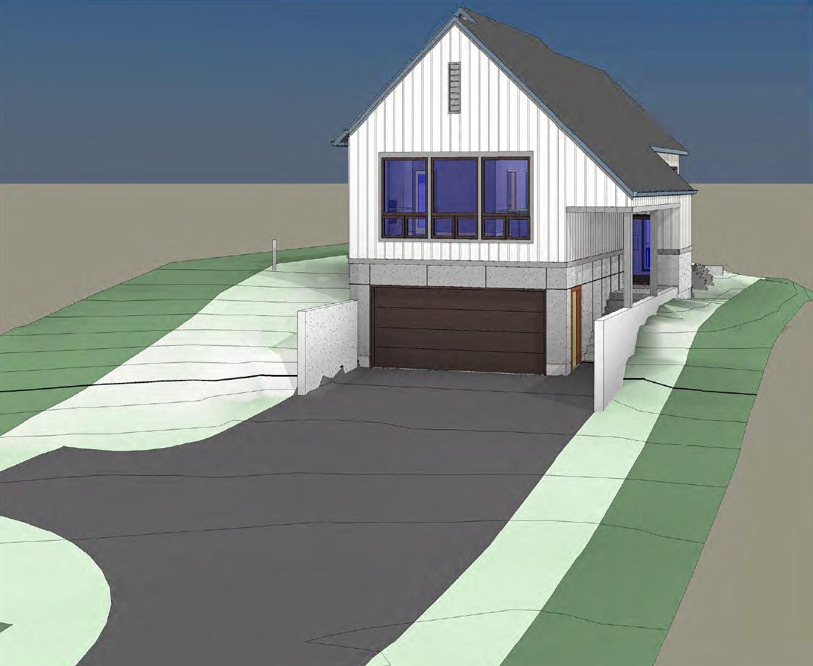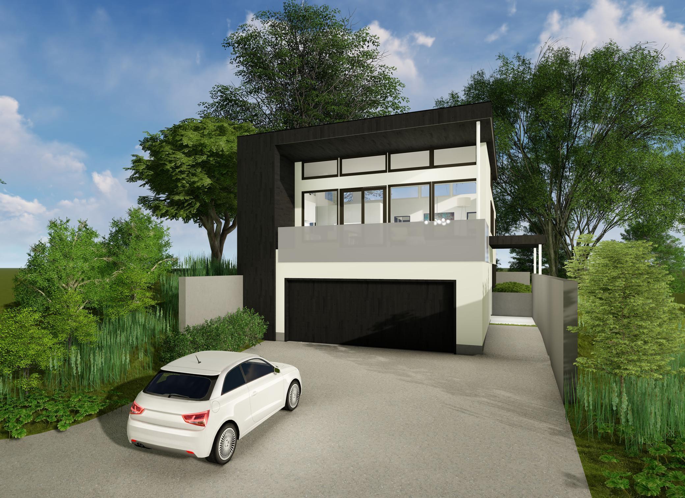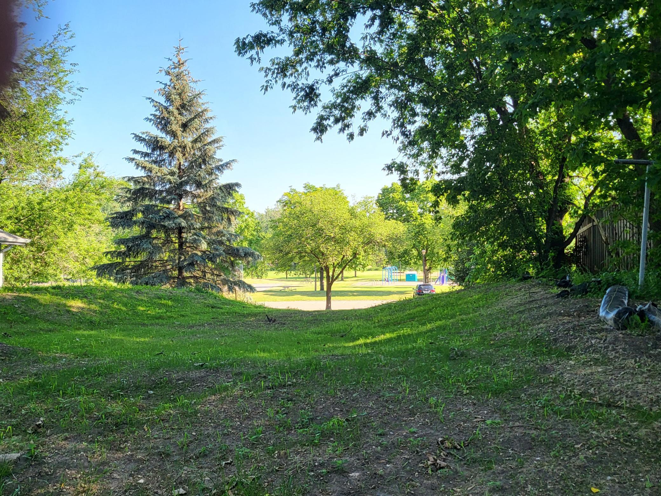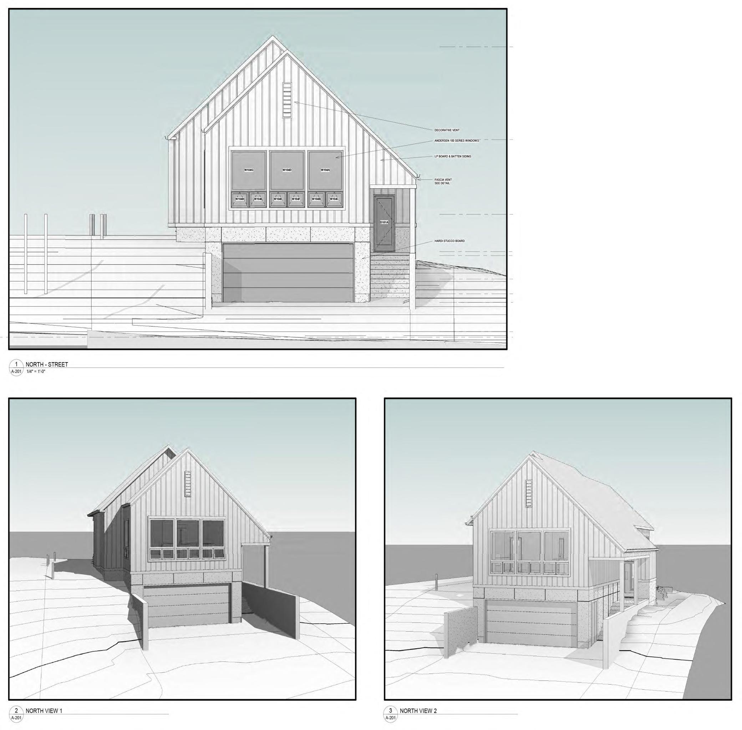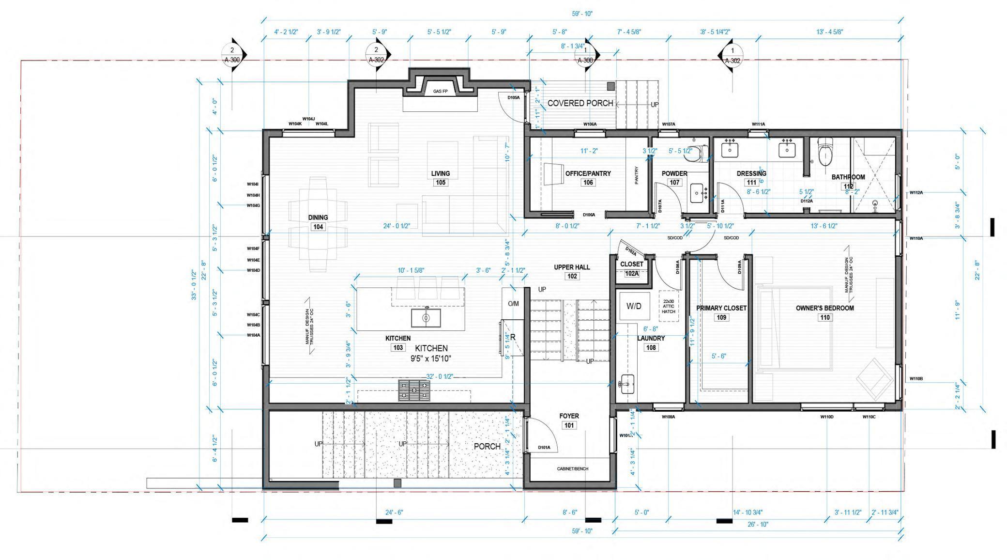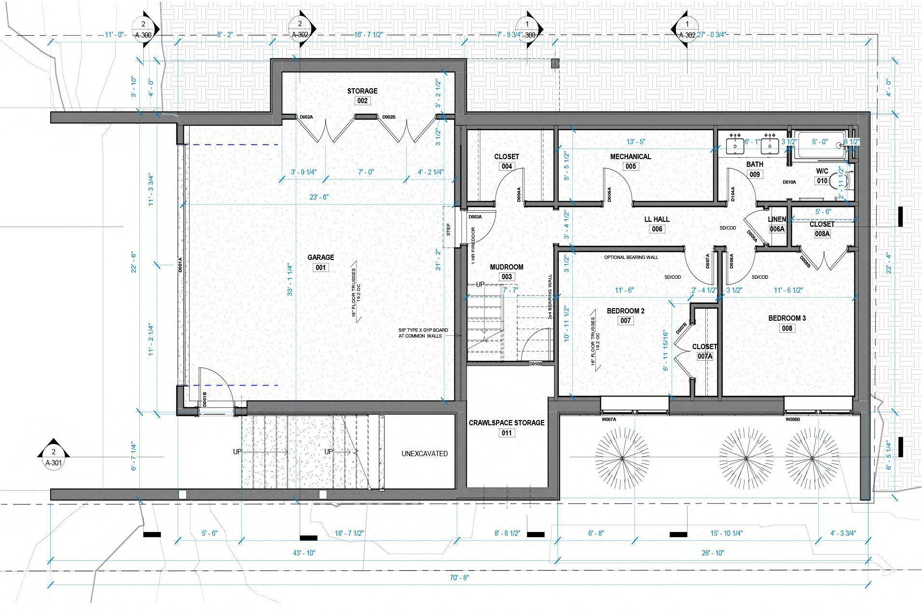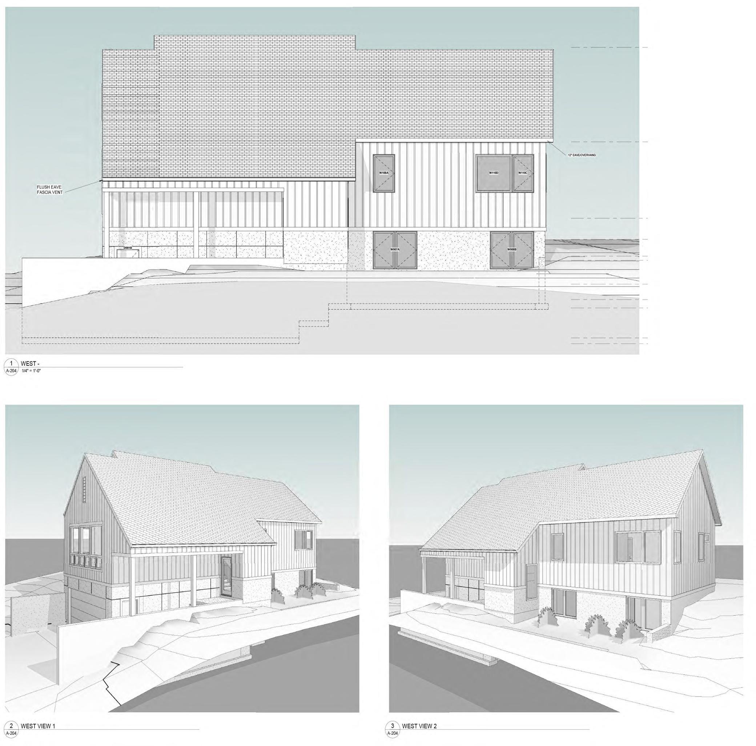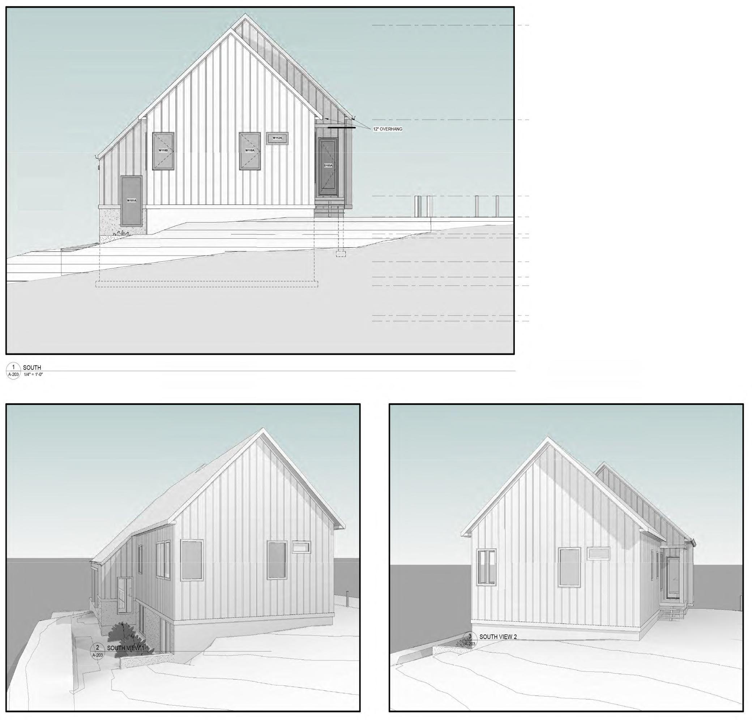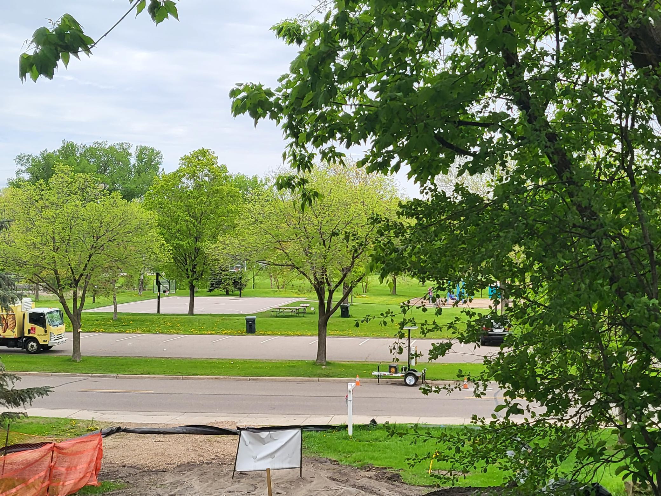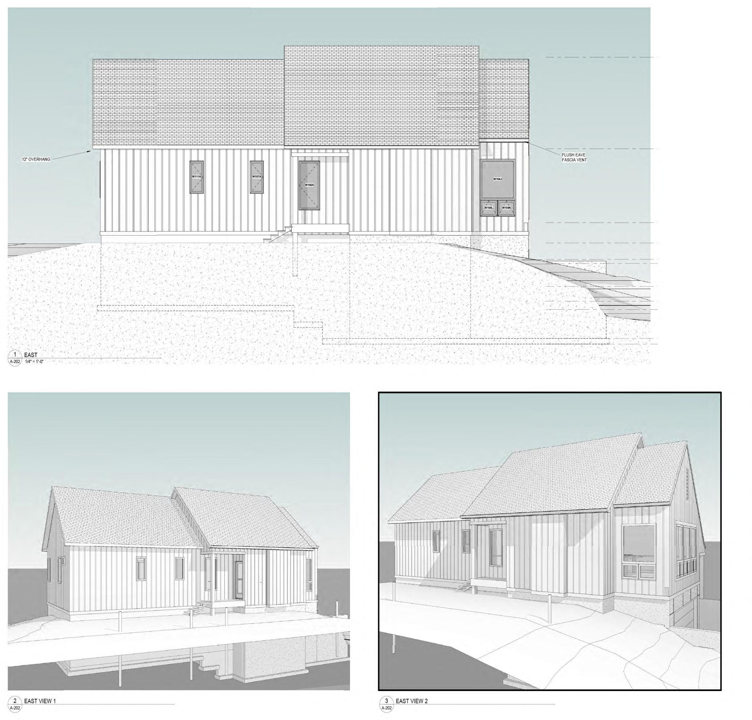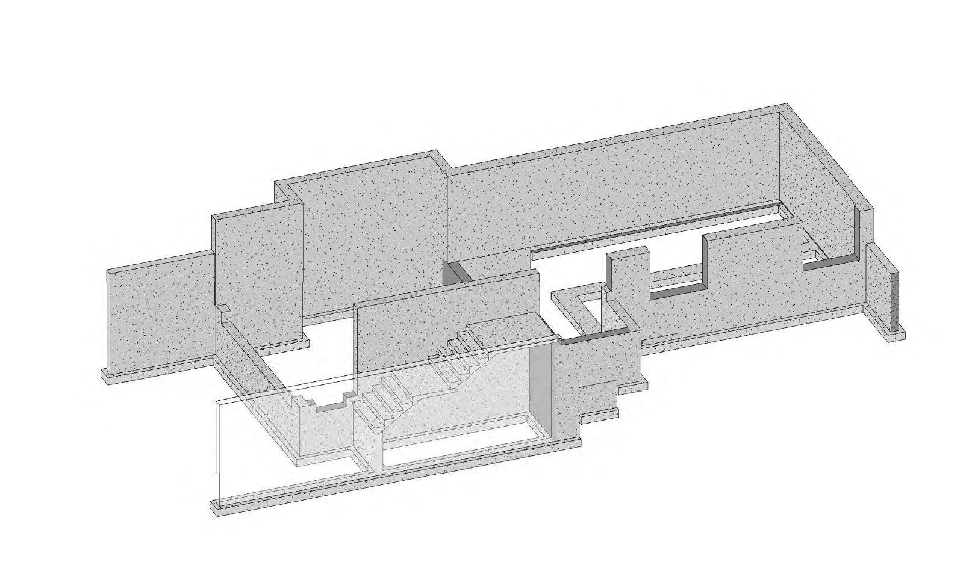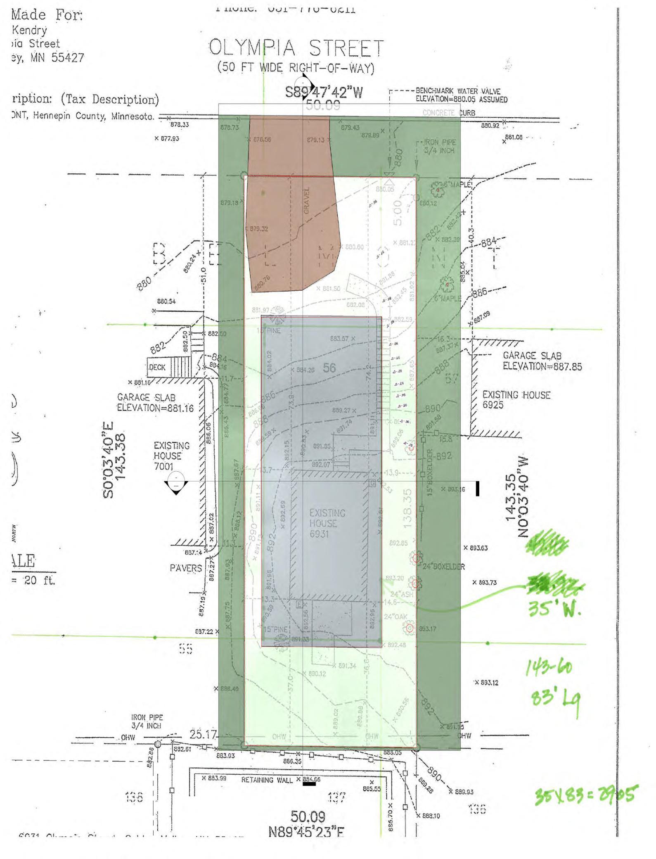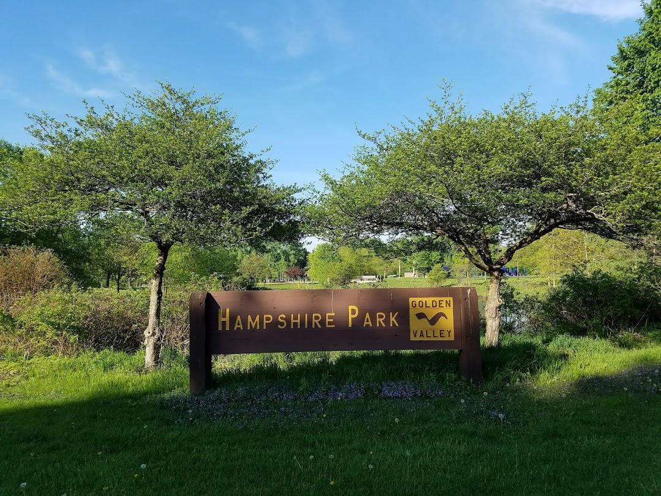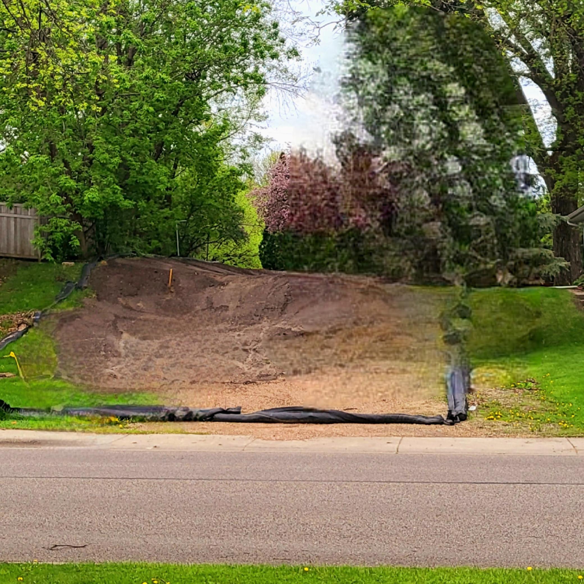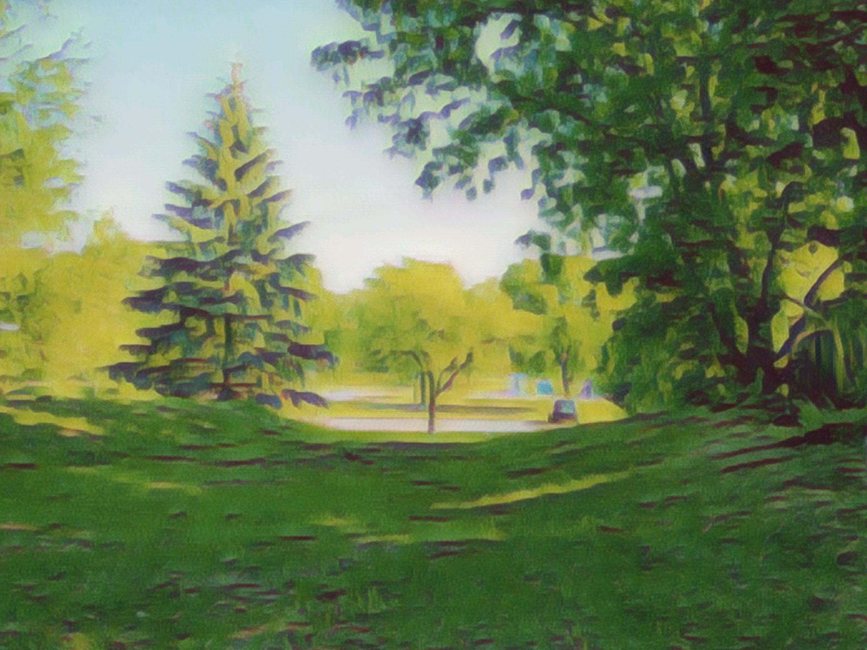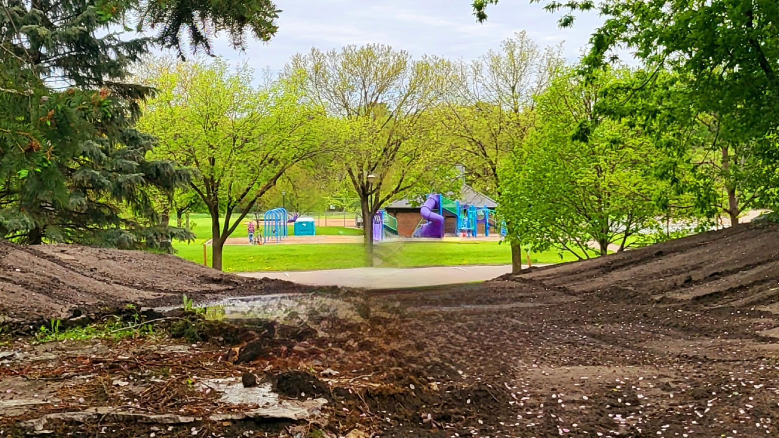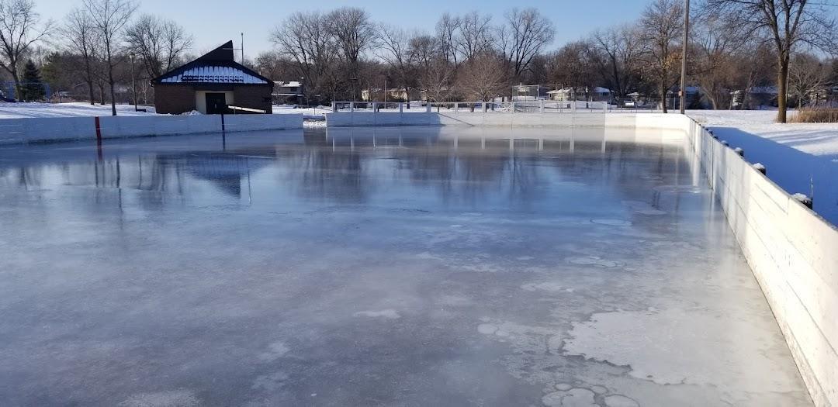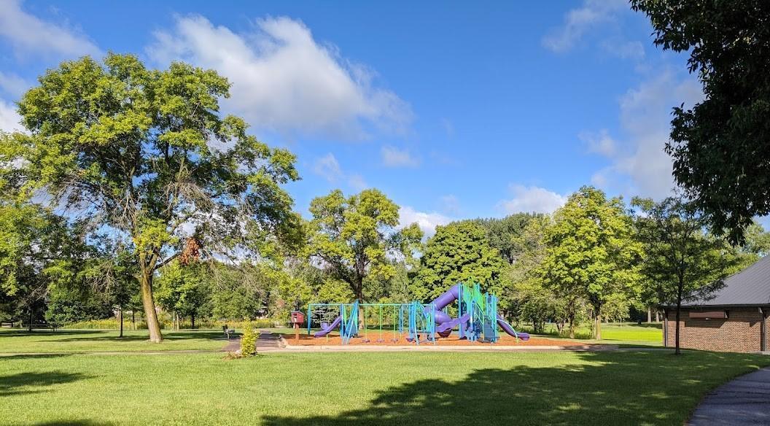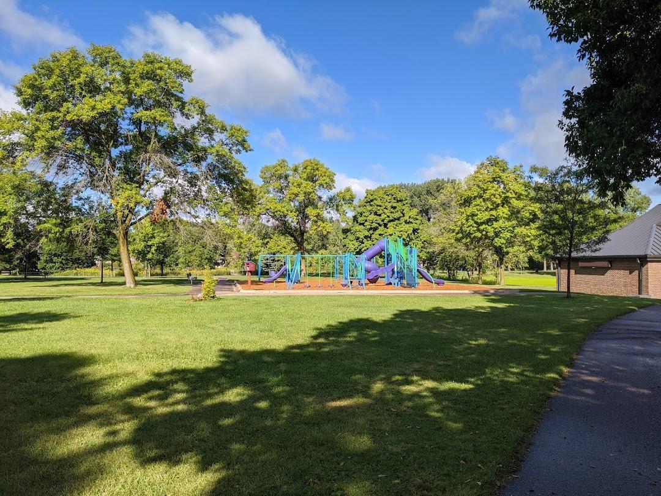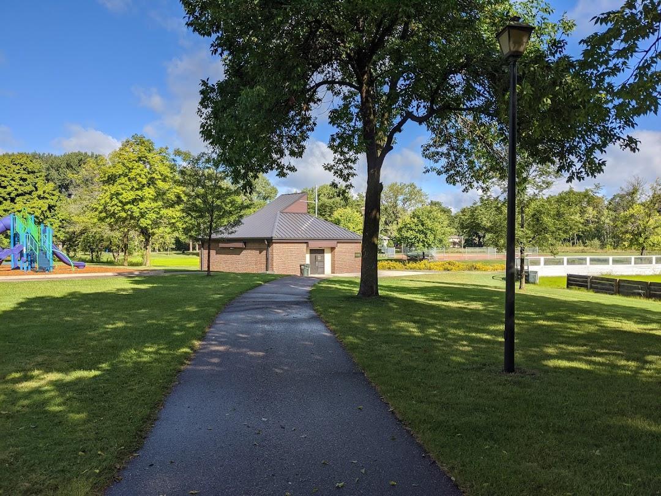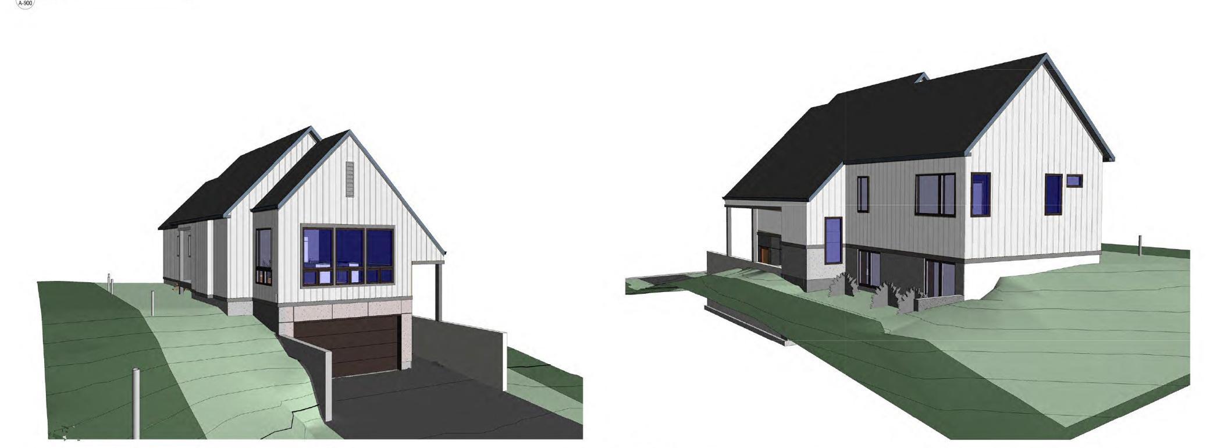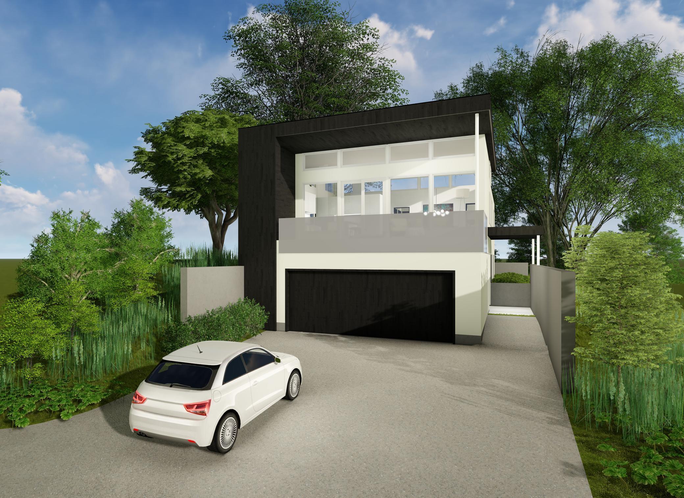6931 OLYMPIA STREET
6931 Olympia Street, Golden Valley, 55427, MN
-
Price: $718,650
-
Status type: For Sale
-
City: Golden Valley
-
Neighborhood: Belmont
Bedrooms: 3
Property Size :2304
-
Listing Agent: NST21172,NST226455
-
Property type : Single Family Residence
-
Zip code: 55427
-
Street: 6931 Olympia Street
-
Street: 6931 Olympia Street
Bathrooms: 3
Year: 2024
Listing Brokerage: RE/MAX Preferred
FEATURES
- Range
- Refrigerator
- Washer
- Dryer
- Microwave
- Dishwasher
- Disposal
- Freezer
- Cooktop
- Air-To-Air Exchanger
- ENERGY STAR Qualified Appliances
- Stainless Steel Appliances
- Chandelier
DETAILS
This exceptional opportunity unveils a meticulously designed custom home, brought to life famously by Aulik Design Group and crafted by Premier Custom Homes Inc. Nestled in the sought-after community of Golden Valley, this rare offering allows buyers the privilege of personalizing every detail to their exact specifications. Immerse yourself in the design process with tailored consultations to customize materials, finishes, and even make adjustments to the floor plans, ensuring your dream home becomes a reality. Boasting a prime location directly across from Hampshire Park, this residence resides within a community-oriented and secure neighborhood, embodying the quintessential charm of a first-tier Minneapolis suburb. Enjoy seamless access to the vibrant amenities of the Twin Cities, with the trendy North Loop district just a short 10-minute drive away. Take the first step towards realizing your vision by contacting Tim Huemoeller to arrange a no-obligation design consultation.
INTERIOR
Bedrooms: 3
Fin ft² / Living Area: 2304 ft²
Below Ground Living: 792ft²
Bathrooms: 3
Above Ground Living: 1512ft²
-
Basement Details: Daylight/Lookout Windows, 8 ft+ Pour,
Appliances Included:
-
- Range
- Refrigerator
- Washer
- Dryer
- Microwave
- Dishwasher
- Disposal
- Freezer
- Cooktop
- Air-To-Air Exchanger
- ENERGY STAR Qualified Appliances
- Stainless Steel Appliances
- Chandelier
EXTERIOR
Air Conditioning: Central Air
Garage Spaces: 2
Construction Materials: N/A
Foundation Size: 1690ft²
Unit Amenities:
-
- Patio
- Deck
- Porch
- Natural Woodwork
- Sun Room
- Balcony
- Ceiling Fan(s)
- Main Floor Primary Bedroom
- Primary Bedroom Walk-In Closet
Heating System:
-
- Forced Air
- Fireplace(s)
ROOMS
| Main | Size | ft² |
|---|---|---|
| Living Room | 18x15 | 324 ft² |
| Dining Room | 9x12 | 81 ft² |
| Kitchen | 10x16 | 100 ft² |
| Living Room | 12x9 | 144 ft² |
| Office | 12x8 | 144 ft² |
| Bedroom 1 | 14x24 | 196 ft² |
| Primary Bathroom | 20x7 | 400 ft² |
| Walk In Closet | 6x14 | 36 ft² |
| Laundry | 7x13 | 49 ft² |
| Porch | 8x4 | 64 ft² |
| Porch | 5x5 | 25 ft² |
| Lower | Size | ft² |
|---|---|---|
| Mud Room | 7x9 | 49 ft² |
| Bedroom 2 | 14x14 | 196 ft² |
| Bedroom 3 | 11.6x13.5 | 154.29 ft² |
| Recreation Room | 13.5x9 | 181.13 ft² |
| Bathroom | 5.5x11.6 | 62.29 ft² |
LOT
Acres: N/A
Lot Size Dim.: 143.35x50
Longitude: 44.9956
Latitude: -93.3687
Zoning: Residential-Single Family
FINANCIAL & TAXES
Tax year: 2024
Tax annual amount: $1,805
MISCELLANEOUS
Fuel System: N/A
Sewer System: City Sewer/Connected
Water System: City Water/Connected
ADITIONAL INFORMATION
MLS#: NST7336300
Listing Brokerage: RE/MAX Preferred

ID: 2716505
Published: February 29, 2024
Last Update: February 29, 2024
Views: 64


