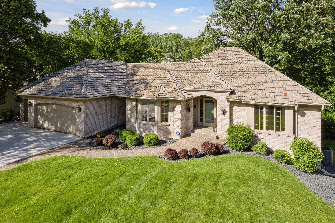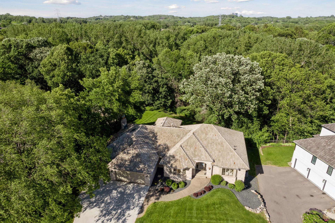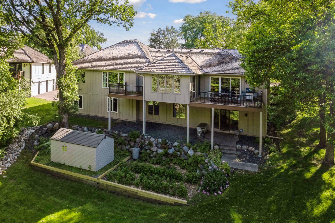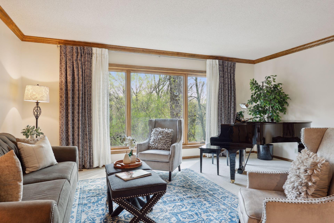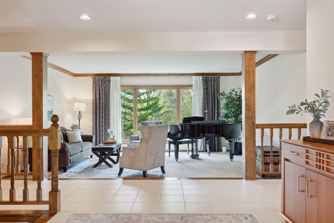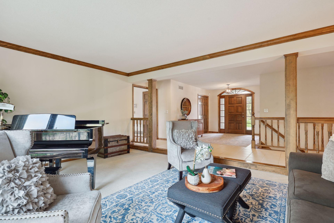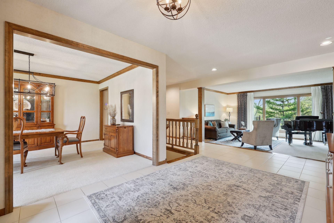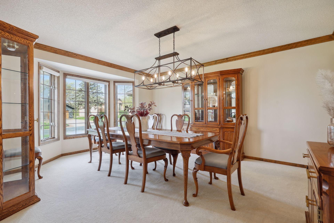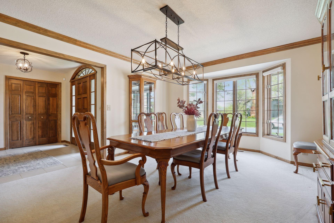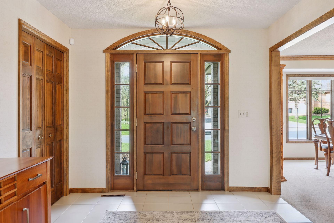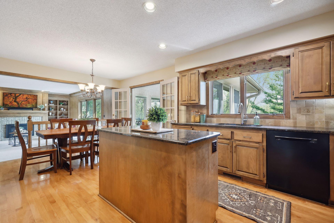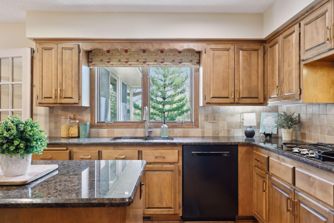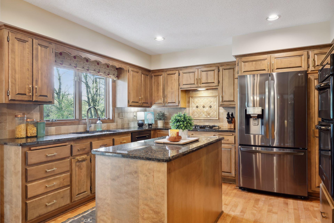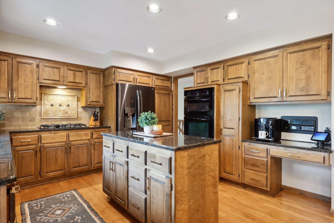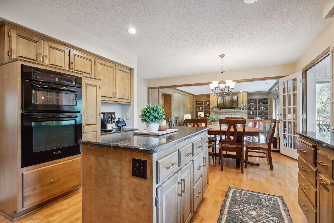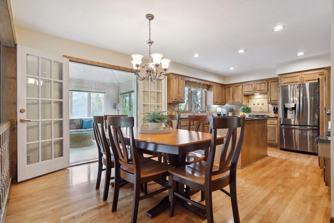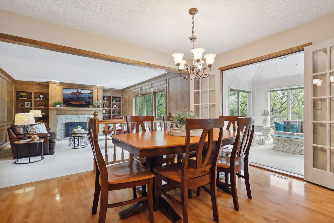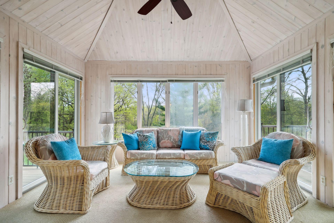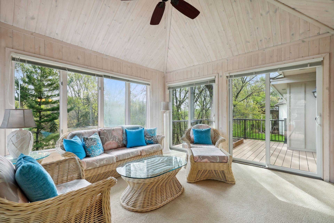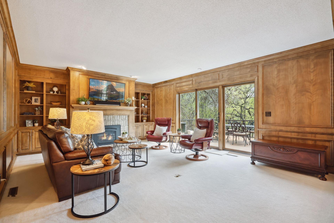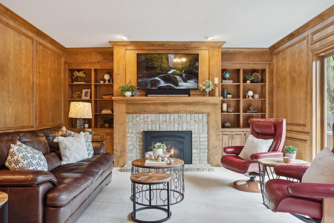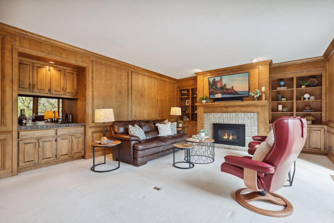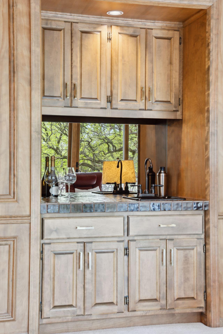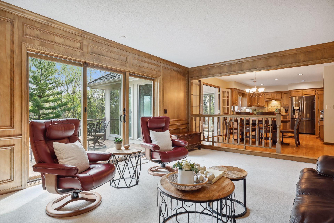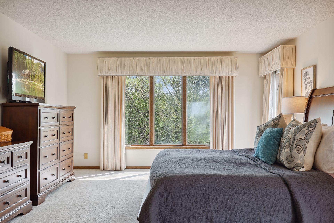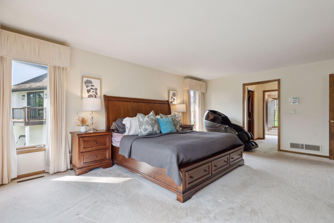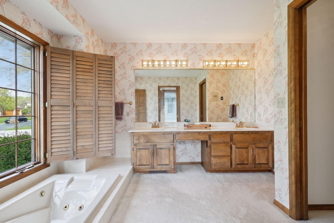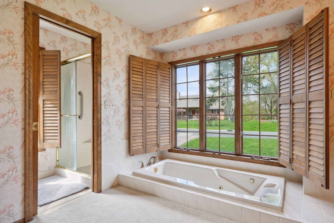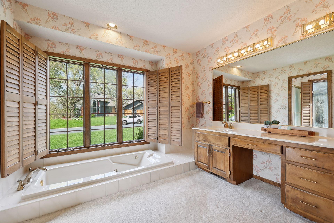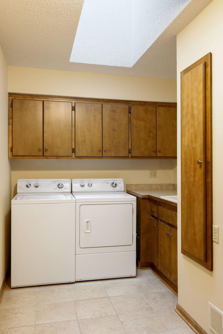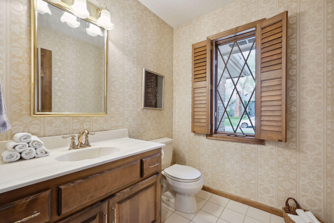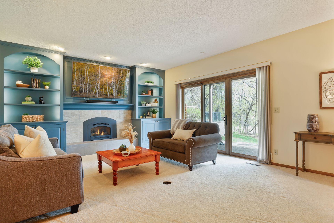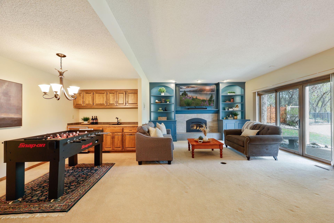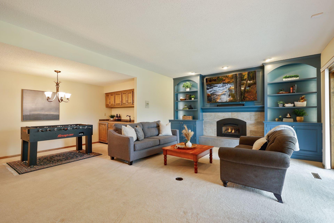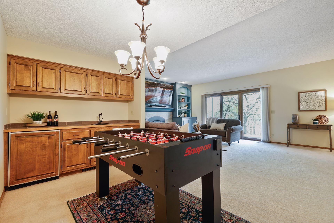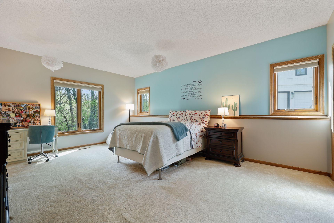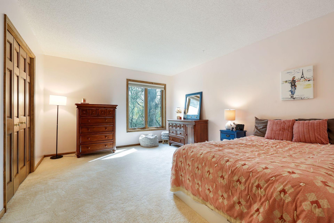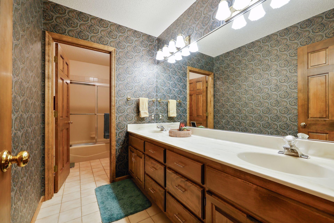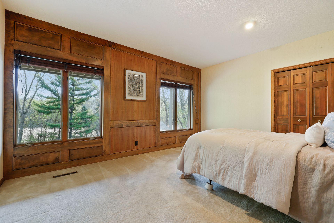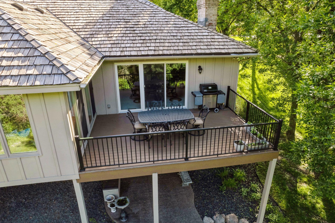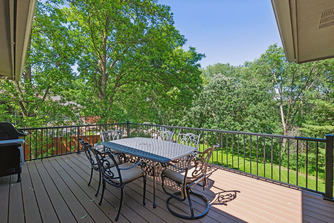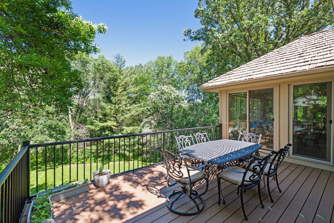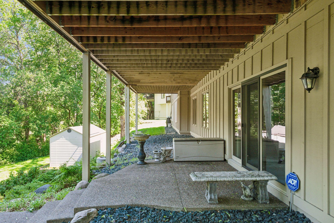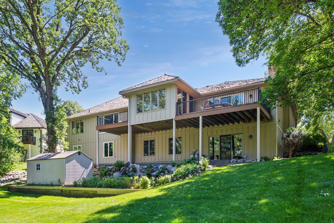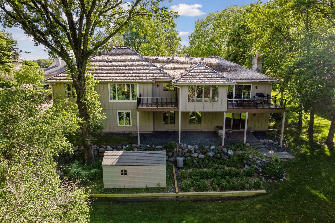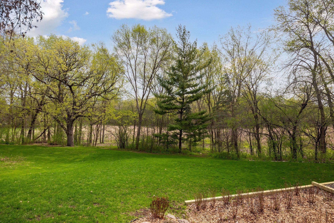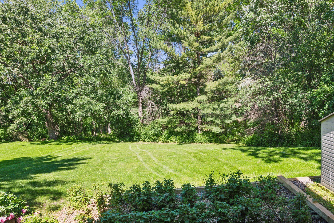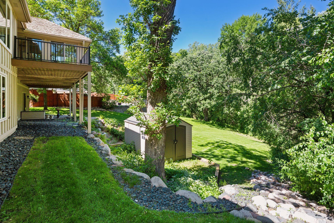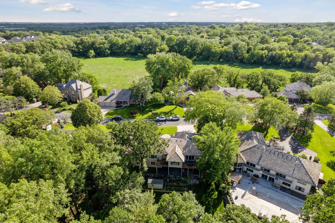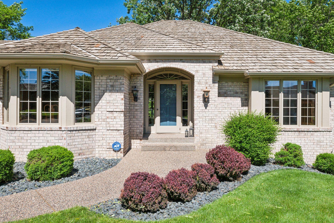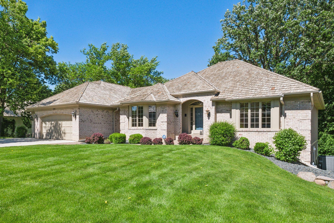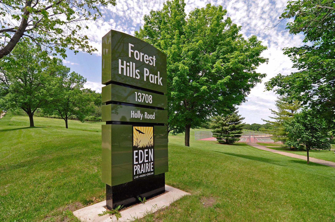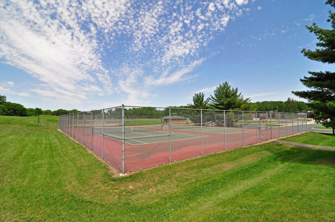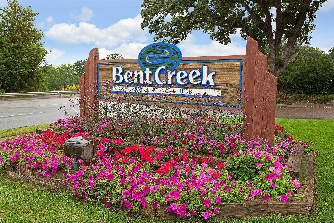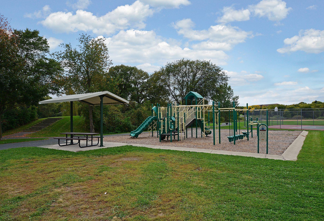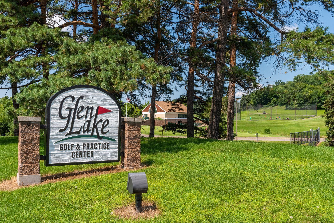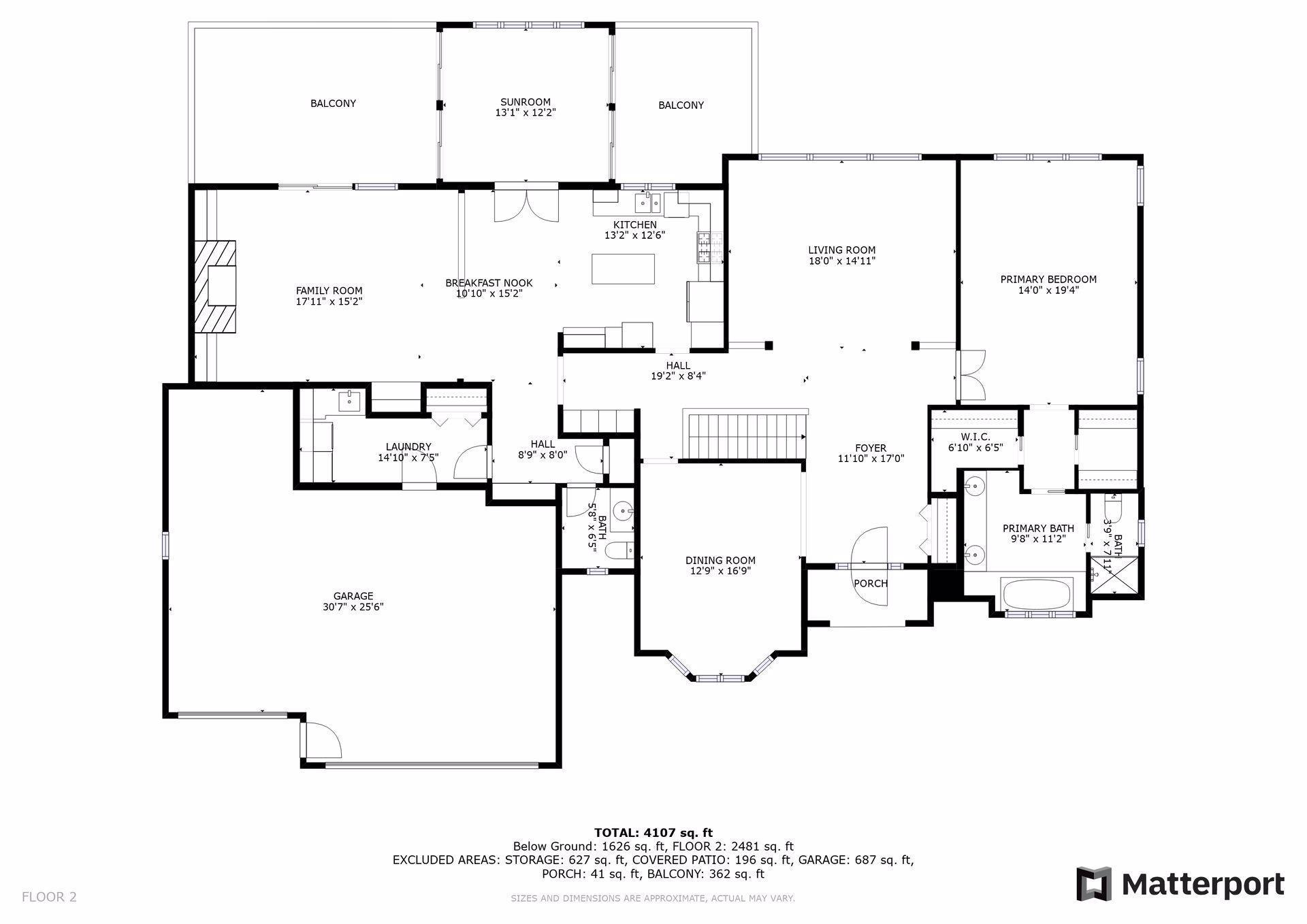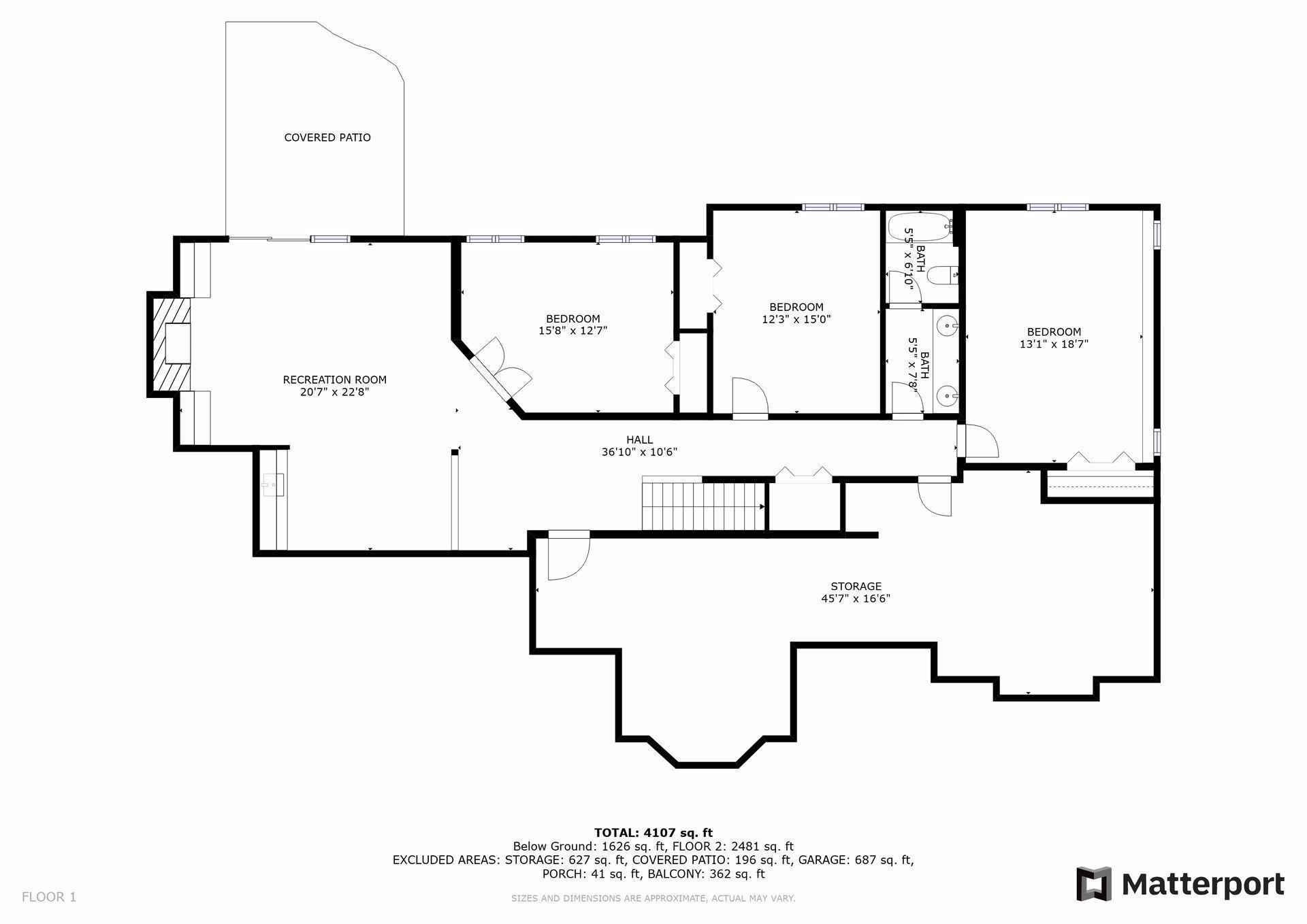6945 EDGEBROOK PLACE
6945 Edgebrook Place, Eden Prairie, 55346, MN
-
Price: $775,000
-
Status type: For Sale
-
City: Eden Prairie
-
Neighborhood: Cardinal Creek 2nd Add
Bedrooms: 4
Property Size :4107
-
Listing Agent: NST16633,NST96791
-
Property type : Single Family Residence
-
Zip code: 55346
-
Street: 6945 Edgebrook Place
-
Street: 6945 Edgebrook Place
Bathrooms: 3
Year: 1987
Listing Brokerage: Coldwell Banker Burnet
FEATURES
- Refrigerator
- Washer
- Dryer
- Microwave
- Exhaust Fan
- Dishwasher
- Disposal
- Cooktop
- Wall Oven
DETAILS
Enjoy main level living on 1/2 acre lot with wooded views in sought-after Cardinal Creek neighborhood! You'll appreciate the natural wood trims & classic feel of the home! The layout on the main level allows flexible living, with large Family & Living Rooms, formal and informal Dining areas, Mudroom/Laundry with drop zone & of course, expansive Owners' Suite with private bath & 2 walk in closets! Soak in the natural light while relaxing in the Sunroom, overlooking maintenance free deck & fantastic landscaped yard! The walkout lower level features multiple areas to entertain, play games or viewing parties. Find many options with 3 HUGE bedrooms, offering spaces for family, guests or office/work from home environment. You'll never lack for storage in enormous unfinished area. Brick exterior & shake roof provides low-maintenance & long-term ease. Convenient neighborhood trail for walks or hiking & great location with quick access to golf, schools, shopping, highways and so much more!
INTERIOR
Bedrooms: 4
Fin ft² / Living Area: 4107 ft²
Below Ground Living: 1626ft²
Bathrooms: 3
Above Ground Living: 2481ft²
-
Basement Details: Block, Daylight/Lookout Windows, Drain Tiled, Egress Window(s), Full, Partially Finished, Storage Space, Sump Pump, Walkout,
Appliances Included:
-
- Refrigerator
- Washer
- Dryer
- Microwave
- Exhaust Fan
- Dishwasher
- Disposal
- Cooktop
- Wall Oven
EXTERIOR
Air Conditioning: Central Air
Garage Spaces: 3
Construction Materials: N/A
Foundation Size: 2253ft²
Unit Amenities:
-
- Patio
- Kitchen Window
- Deck
- Natural Woodwork
- Hardwood Floors
- Walk-In Closet
- Washer/Dryer Hookup
- Security System
- Kitchen Center Island
- Wet Bar
- Intercom System
- Tile Floors
- Main Floor Primary Bedroom
- Primary Bedroom Walk-In Closet
Heating System:
-
- Forced Air
ROOMS
| Main | Size | ft² |
|---|---|---|
| Living Room | 18x14 | 324 ft² |
| Kitchen | 13x13 | 169 ft² |
| Dining Room | 17x13 | 289 ft² |
| Family Room | 18x15 | 324 ft² |
| Bedroom 1 | 19x14 | 361 ft² |
| Informal Dining Room | 15x11 | 225 ft² |
| Foyer | 17x12 | 289 ft² |
| Sun Room | 13x12 | 169 ft² |
| Mud Room | 15x7 | 225 ft² |
| Deck | n/a | 0 ft² |
| Lower | Size | ft² |
|---|---|---|
| Bedroom 2 | 19x13 | 361 ft² |
| Bedroom 3 | 16x13 | 256 ft² |
| Bedroom 4 | 16x12 | 256 ft² |
| Family Room | 23x21 | 529 ft² |
| Game Room | n/a | 0 ft² |
LOT
Acres: N/A
Lot Size Dim.: 113x257x131x153
Longitude: 44.8785
Latitude: -93.4431
Zoning: Residential-Single Family
FINANCIAL & TAXES
Tax year: 2024
Tax annual amount: $9,683
MISCELLANEOUS
Fuel System: N/A
Sewer System: City Sewer/Connected
Water System: City Water/Connected
ADITIONAL INFORMATION
MLS#: NST7577880
Listing Brokerage: Coldwell Banker Burnet

ID: 2924318
Published: December 31, 1969
Last Update: May 10, 2024
Views: 51


