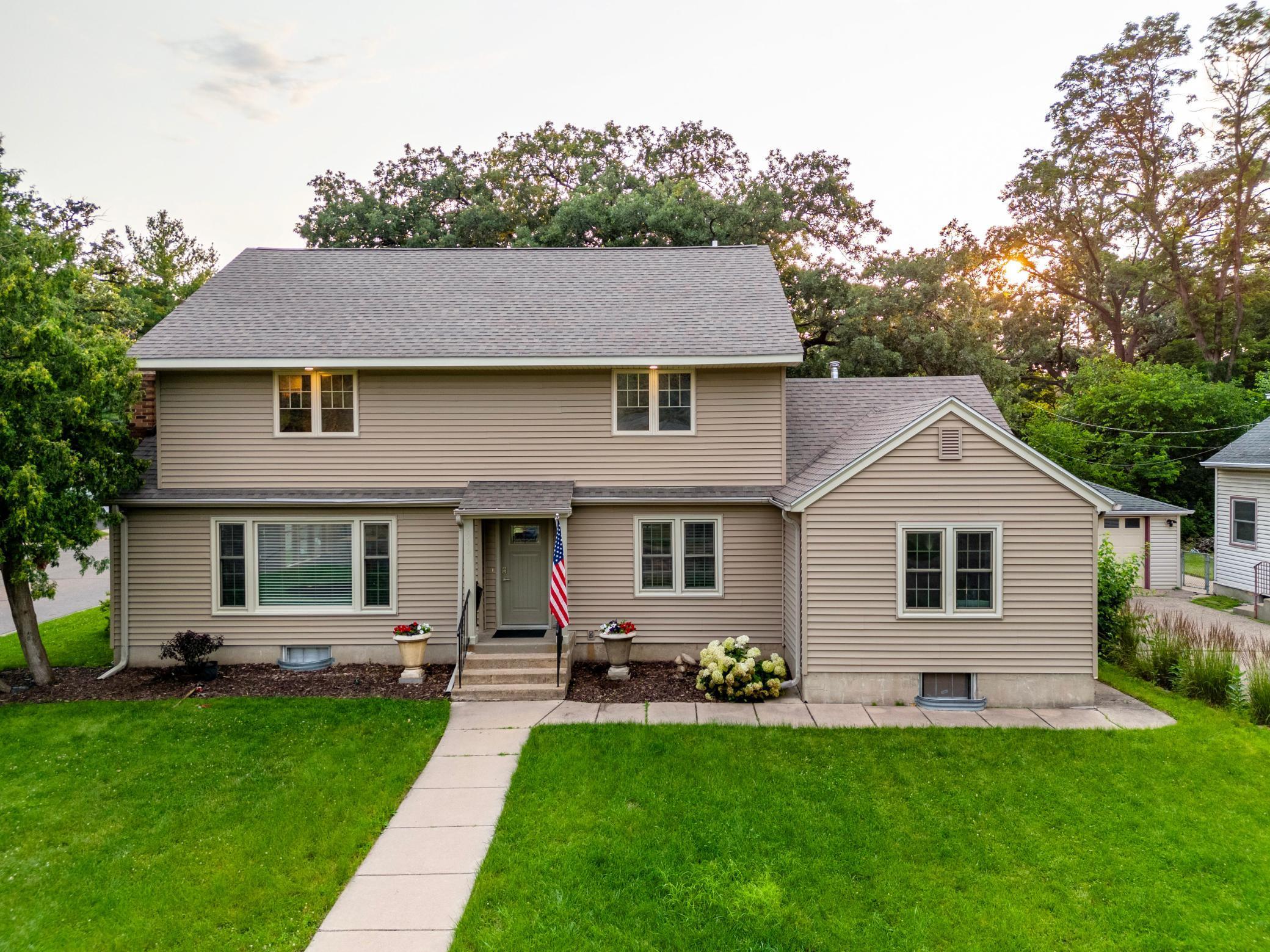6946 IRVING AVENUE
6946 Irving Avenue, Minneapolis (Richfield), 55423, MN
-
Price: $489,900
-
Status type: For Sale
-
City: Minneapolis (Richfield)
-
Neighborhood: Tingdale Bros Lincoln Hills 2nd Add
Bedrooms: 5
Property Size :3214
-
Listing Agent: NST21380,NST99655
-
Property type : Single Family Residence
-
Zip code: 55423
-
Street: 6946 Irving Avenue
-
Street: 6946 Irving Avenue
Bathrooms: 2
Year: 1939
Listing Brokerage: RE/MAX Results
FEATURES
- Range
- Refrigerator
- Washer
- Dryer
- Microwave
- Dishwasher
- Disposal
- Stainless Steel Appliances
DETAILS
Welcome to this beautifully renovated two story home in West Richfield! Walk into a spacious open concept floor plan complete with flowing hardwood floors, a wood burning fireplace and walls of windows providing endless amounts of natural light. The kitchen features stainless steel appliances, granite countertops, tons of cabinets and a sizable center island. The main level is complete with two bedrooms, a full bathroom, a dining area and a sunroom. Walk out to your spacious corner lot, perfect for entertaining. The 2nd floor offers three large bedrooms and a huge bathroom including a soaking tub and separate shower. Close to parks, shopping, dining and public transportation. Open House 9/15 from 4-6pm
INTERIOR
Bedrooms: 5
Fin ft² / Living Area: 3214 ft²
Below Ground Living: 918ft²
Bathrooms: 2
Above Ground Living: 2296ft²
-
Basement Details: Finished, Full,
Appliances Included:
-
- Range
- Refrigerator
- Washer
- Dryer
- Microwave
- Dishwasher
- Disposal
- Stainless Steel Appliances
EXTERIOR
Air Conditioning: Window Unit(s)
Garage Spaces: 2
Construction Materials: N/A
Foundation Size: 1250ft²
Unit Amenities:
-
Heating System:
-
- Baseboard
- Boiler
ROOMS
| Main | Size | ft² |
|---|---|---|
| Living Room | 20x15 | 400 ft² |
| Dining Room | 14x11 | 196 ft² |
| Kitchen | 18x17 | 324 ft² |
| Bedroom 1 | 15x13 | 225 ft² |
| Bedroom 2 | 12x8 | 144 ft² |
| Sun Room | 14x12 | 196 ft² |
| Upper | Size | ft² |
|---|---|---|
| Bedroom 3 | 11x8 | 121 ft² |
| Bedroom 4 | 14x11 | 196 ft² |
| Bedroom 5 | 18x13 | 324 ft² |
| Lower | Size | ft² |
|---|---|---|
| Laundry | 11x9 | 121 ft² |
| Recreation Room | 23x14 | 529 ft² |
LOT
Acres: N/A
Lot Size Dim.: 66x135
Longitude: 44.8765
Latitude: -93.3001
Zoning: Residential-Single Family
FINANCIAL & TAXES
Tax year: 2023
Tax annual amount: $6,771
MISCELLANEOUS
Fuel System: N/A
Sewer System: City Sewer/Connected
Water System: City Water/Connected
ADITIONAL INFORMATION
MLS#: NST7620533
Listing Brokerage: RE/MAX Results

ID: 3153975
Published: July 15, 2024
Last Update: July 15, 2024
Views: 14






