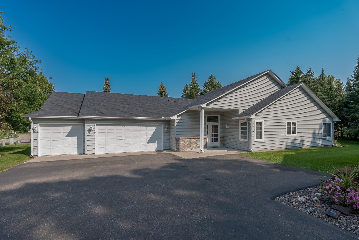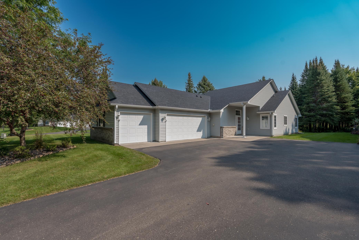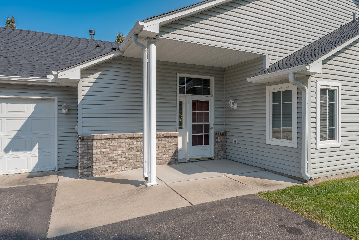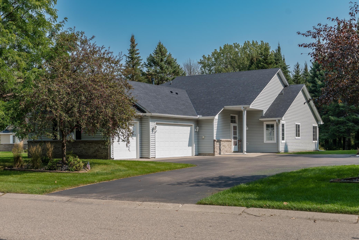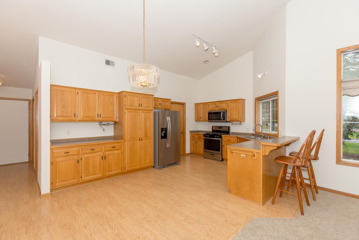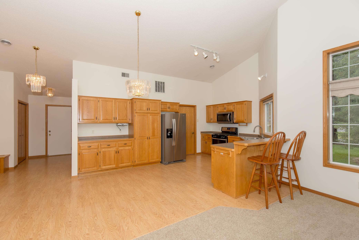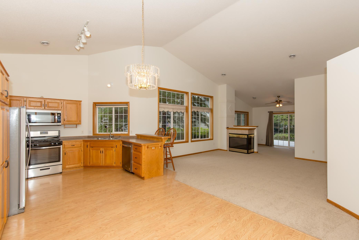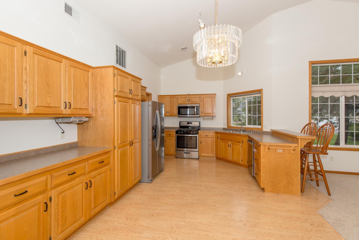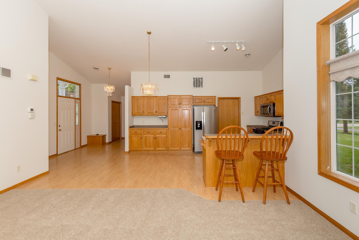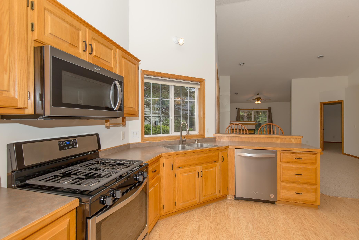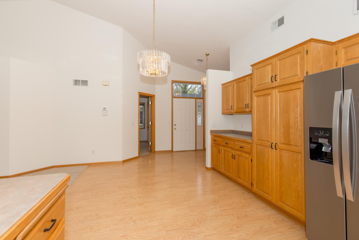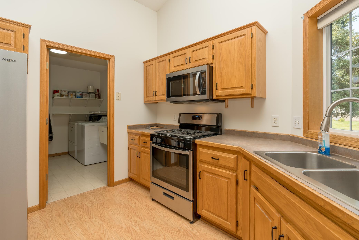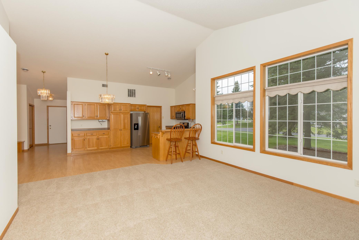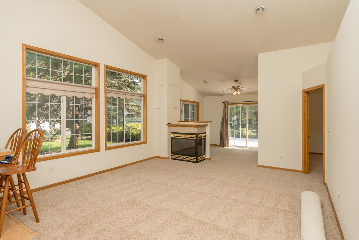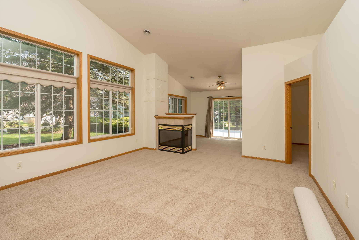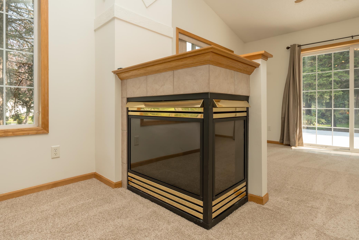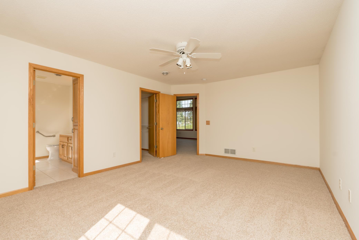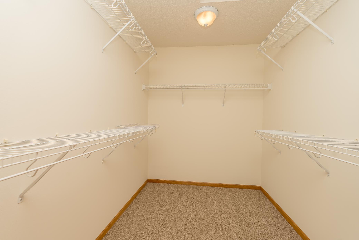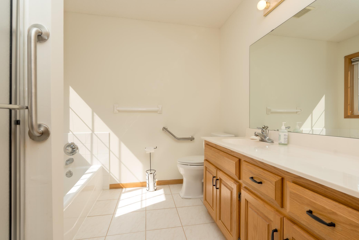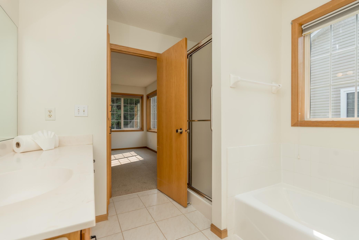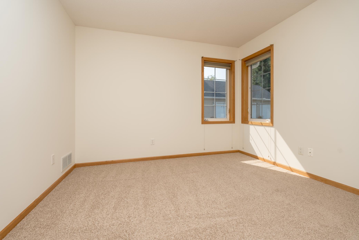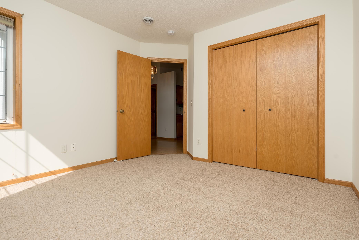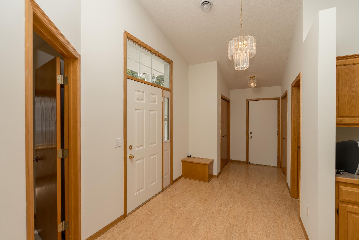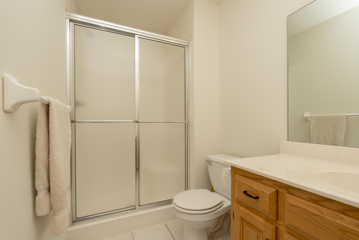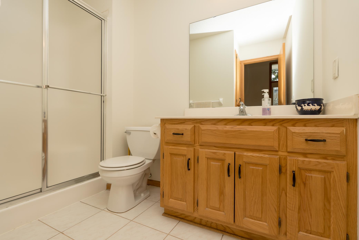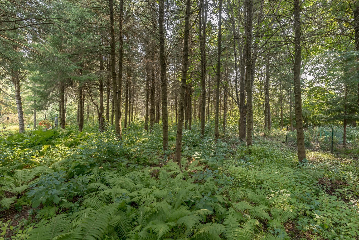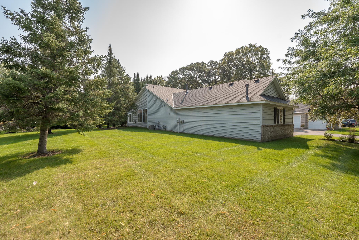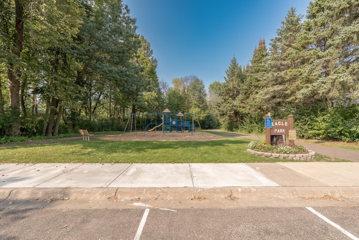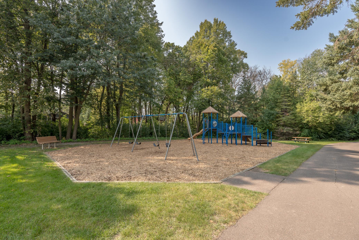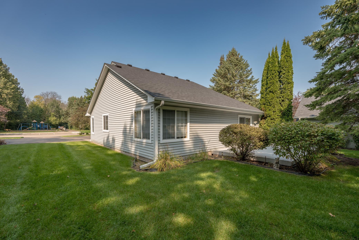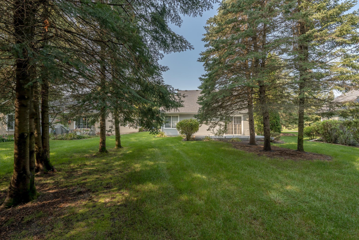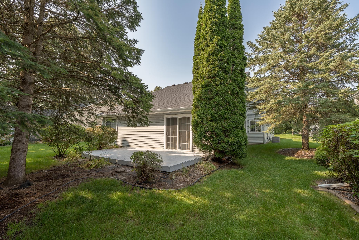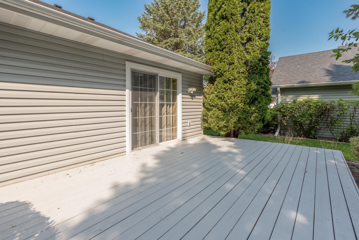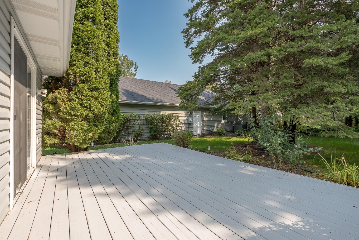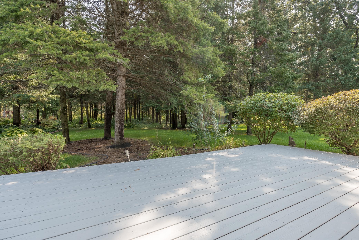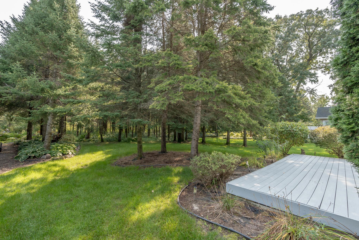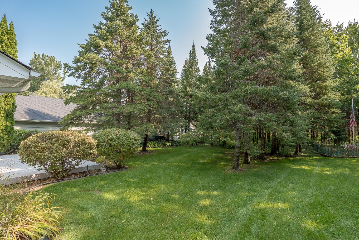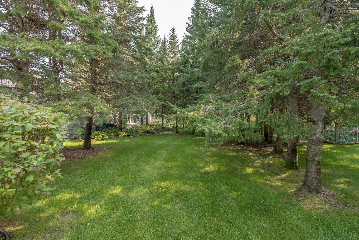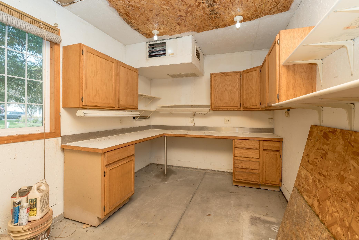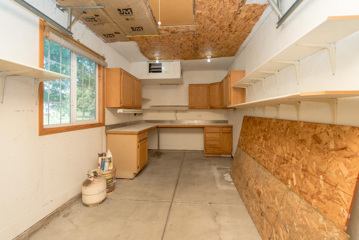6956 DUPRE ROAD
6956 Dupre Road, Hugo (Centerville), 55038, MN
-
Price: $389,900
-
Status type: For Sale
-
City: Hugo (Centerville)
-
Neighborhood: Cic 29 Eagle Pass
Bedrooms: 2
Property Size :1540
-
Listing Agent: NST16684,NST45916
-
Property type : Townhouse Detached
-
Zip code: 55038
-
Street: 6956 Dupre Road
-
Street: 6956 Dupre Road
Bathrooms: 2
Year: 1999
Listing Brokerage: Kubes Realty Inc
FEATURES
- Range
- Refrigerator
- Washer
- Dryer
- Microwave
- Dishwasher
- Water Softener Owned
- Gas Water Heater
- Stainless Steel Appliances
DETAILS
This beautiful townhome features one level living with vaulted ceiling, interior freshly painted, new carpet throughout, stainless steel appliances, sun room that walks out to a large deck. 3rd stall currently used as a workshop. Workshop is heated.
INTERIOR
Bedrooms: 2
Fin ft² / Living Area: 1540 ft²
Below Ground Living: N/A
Bathrooms: 2
Above Ground Living: 1540ft²
-
Basement Details: Slab,
Appliances Included:
-
- Range
- Refrigerator
- Washer
- Dryer
- Microwave
- Dishwasher
- Water Softener Owned
- Gas Water Heater
- Stainless Steel Appliances
EXTERIOR
Air Conditioning: Central Air
Garage Spaces: 3
Construction Materials: N/A
Foundation Size: 1540ft²
Unit Amenities:
-
- Kitchen Window
- Deck
- Natural Woodwork
- Sun Room
- Ceiling Fan(s)
- Walk-In Closet
- Vaulted Ceiling(s)
- Washer/Dryer Hookup
- Tile Floors
- Main Floor Primary Bedroom
- Primary Bedroom Walk-In Closet
Heating System:
-
- Radiant Floor
ROOMS
| Main | Size | ft² |
|---|---|---|
| Kitchen | 13x11 | 169 ft² |
| Dining Room | 12x11 | 144 ft² |
| Living Room | 18x16 | 324 ft² |
| Sun Room | 14x11 | 196 ft² |
| Bedroom 1 | 17x13 | 289 ft² |
| Bedroom 2 | 13x11 | 169 ft² |
| Laundry | 10x7 | 100 ft² |
LOT
Acres: N/A
Lot Size Dim.: 57x85x55x
Longitude: 45.1587
Latitude: -93.0482
Zoning: Residential-Single Family
FINANCIAL & TAXES
Tax year: 2024
Tax annual amount: $4,194
MISCELLANEOUS
Fuel System: N/A
Sewer System: City Sewer - In Street
Water System: City Water - In Street
ADITIONAL INFORMATION
MLS#: NST7651326
Listing Brokerage: Kubes Realty Inc

ID: 3419163
Published: September 19, 2024
Last Update: September 19, 2024
Views: 48


