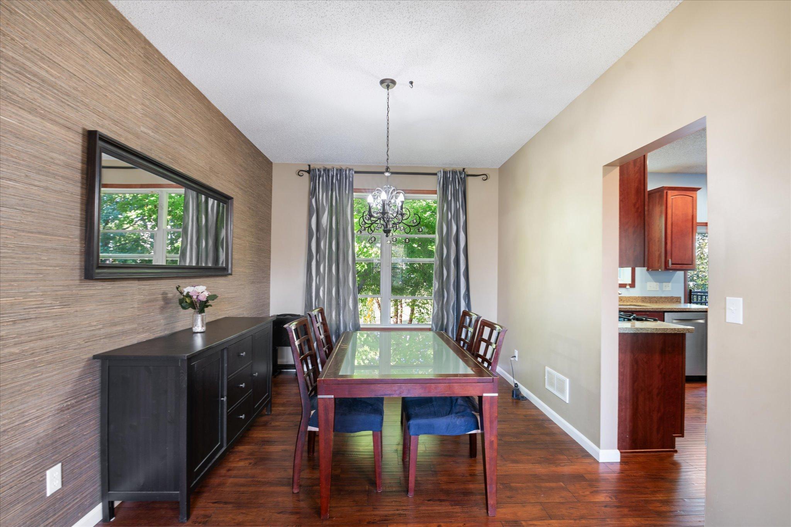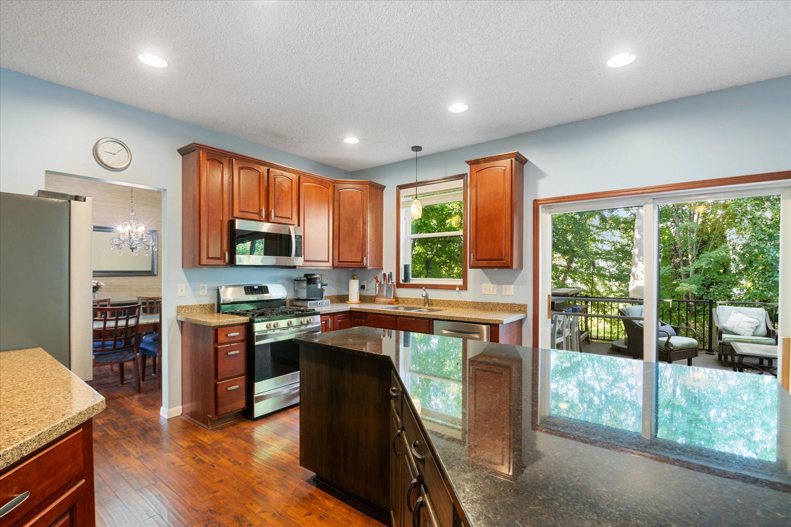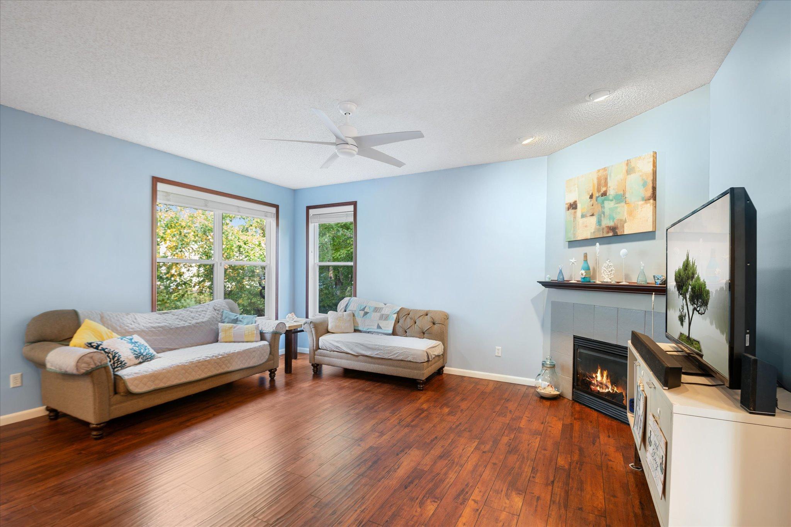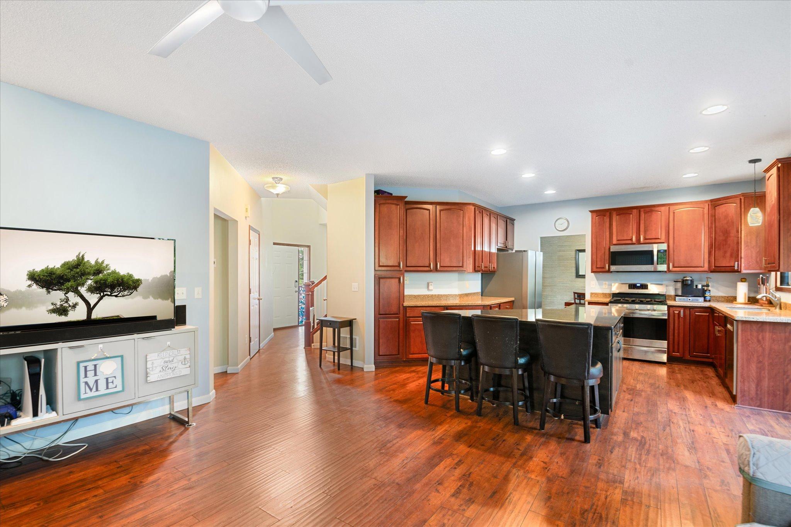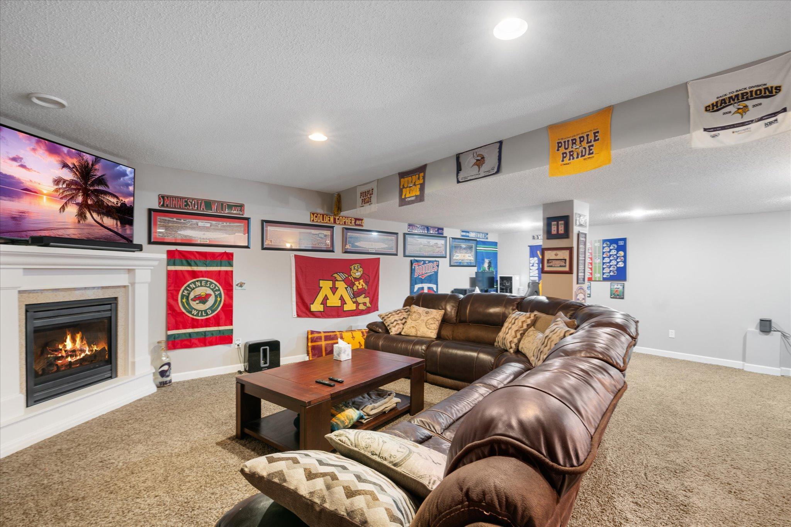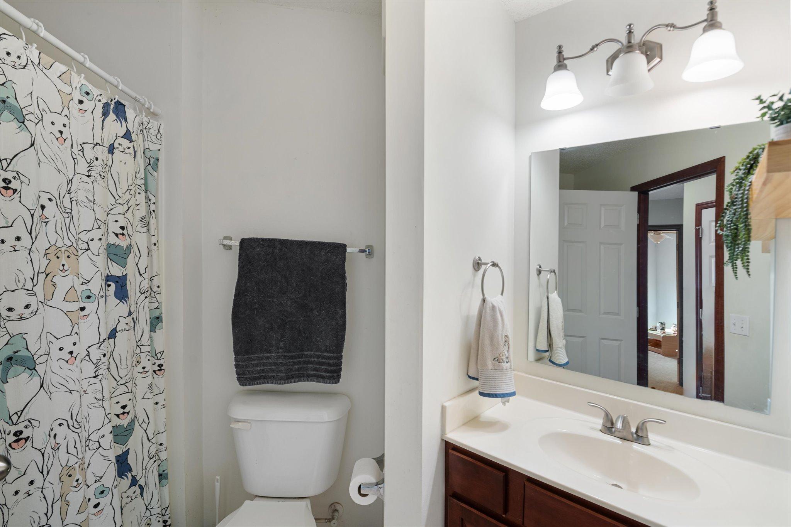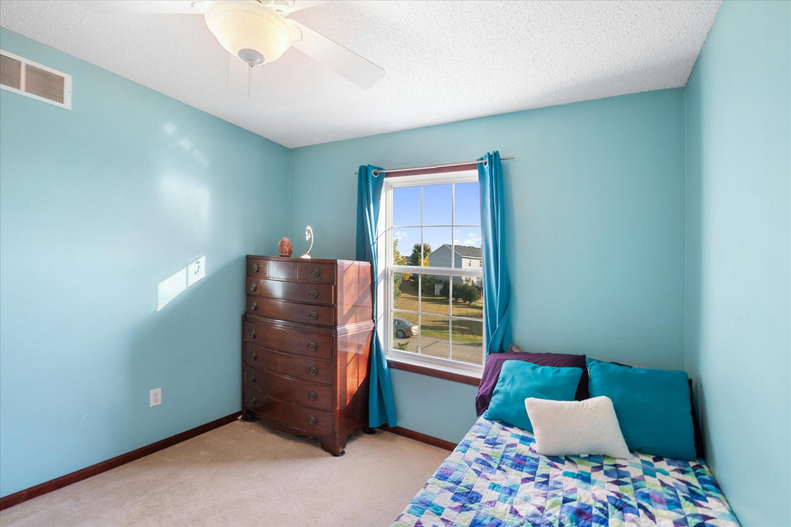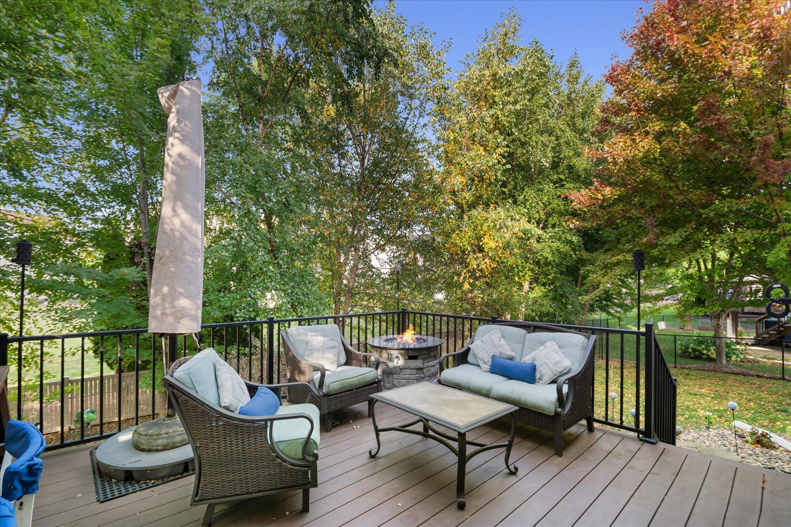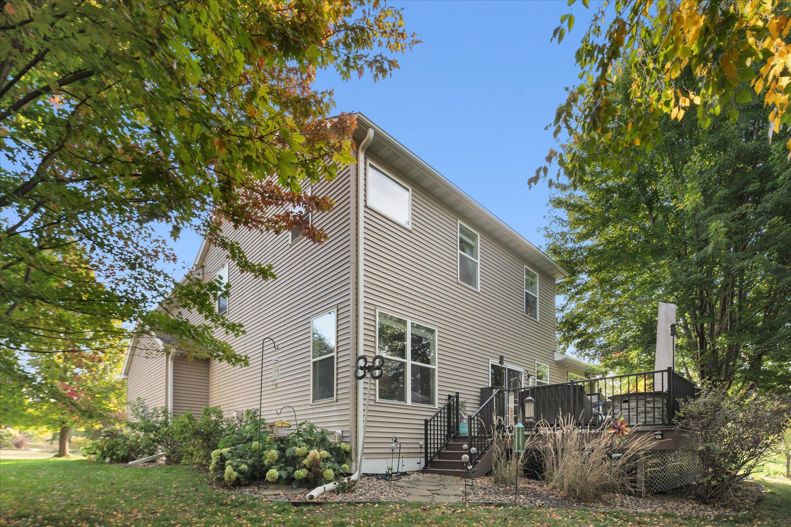696 LAKE RIDGE DRIVE
696 Lake Ridge Drive, Woodbury, 55129, MN
-
Property type : Single Family Residence
-
Zip code: 55129
-
Street: 696 Lake Ridge Drive
-
Street: 696 Lake Ridge Drive
Bathrooms: 4
Year: 2005
Listing Brokerage: Partners Realty Inc.
FEATURES
- Range
- Refrigerator
- Washer
- Dryer
- Microwave
- Dishwasher
- Water Softener Owned
- Disposal
- Gas Water Heater
- Stainless Steel Appliances
DETAILS
Enjoy this charming 2 story home with a finished basement, on a large corner lot! Appliances include newer stainless steel fridge and dishwasher, roof replaced in 2017, furnace, AC, and new paint thru-out the house. Walk onto a beautiful landscape with an invisible fence enclosure. Cozy gas fireplace on each level, a full on-suite bathroom to the master bedroom, sprinkler system, composite deck, and more. Admire the cherry wood kitchen with silestone countertop. This home is nestled in a quiet neighborhood close to shopping centers, restaurants, and in the Stillwater school district. Community pool is located just 3 houses away! Schedule a showing today!
INTERIOR
Bedrooms: 5
Fin ft² / Living Area: 3267 ft²
Below Ground Living: 991ft²
Bathrooms: 4
Above Ground Living: 2276ft²
-
Basement Details: Drain Tiled, Drainage System, Egress Window(s), Finished, Full, Sump Pump,
Appliances Included:
-
- Range
- Refrigerator
- Washer
- Dryer
- Microwave
- Dishwasher
- Water Softener Owned
- Disposal
- Gas Water Heater
- Stainless Steel Appliances
EXTERIOR
Air Conditioning: Central Air
Garage Spaces: 2
Construction Materials: N/A
Foundation Size: 990ft²
Unit Amenities:
-
- Deck
- Hardwood Floors
- In-Ground Sprinkler
- Tile Floors
Heating System:
-
- Forced Air
ROOMS
| Main | Size | ft² |
|---|---|---|
| Living Room | 12x14 | 144 ft² |
| Dining Room | 10x14 | 100 ft² |
| Family Room | 14x17 | 196 ft² |
| Kitchen | 14x14 | 196 ft² |
| Deck | 20x13 | 400 ft² |
| Upper | Size | ft² |
|---|---|---|
| Bedroom 1 | 18x17 | 324 ft² |
| Bedroom 2 | 12x11 | 144 ft² |
| Bedroom 3 | 10x12 | 100 ft² |
| Bedroom 4 | 10x12 | 100 ft² |
| Lower | Size | ft² |
|---|---|---|
| Bedroom 5 | 11x11 | 121 ft² |
| Recreation Room | 25x22 | 625 ft² |
LOT
Acres: N/A
Lot Size Dim.: 182x124
Longitude: 44.9374
Latitude: -92.8897
Zoning: Residential-Single Family
FINANCIAL & TAXES
Tax year: 2024
Tax annual amount: $4,662
MISCELLANEOUS
Fuel System: N/A
Sewer System: City Sewer/Connected
Water System: City Water/Connected
ADITIONAL INFORMATION
MLS#: NST7659322
Listing Brokerage: Partners Realty Inc.

ID: 3439833
Published: October 10, 2024
Last Update: October 10, 2024
Views: 30









