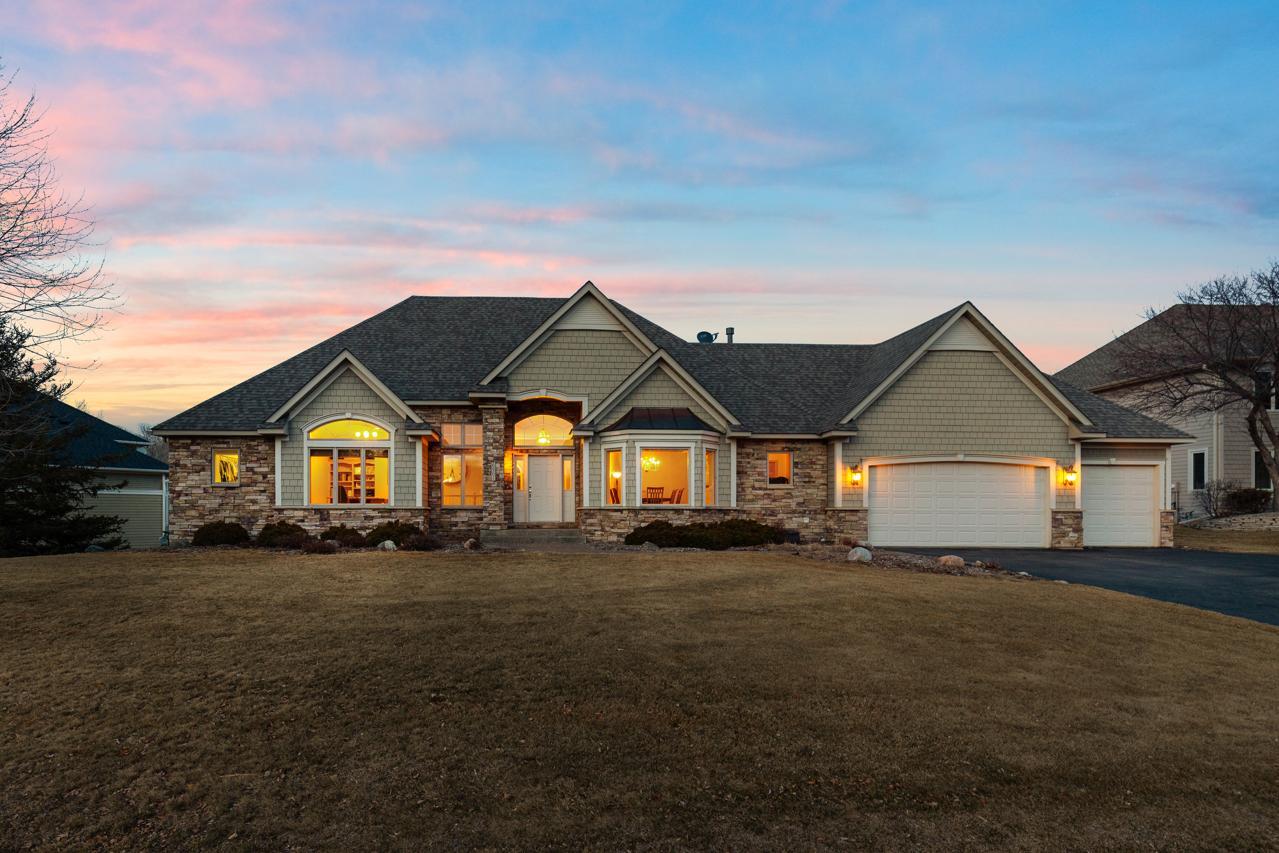6961 HOWARD LANE
6961 Howard Lane, Eden Prairie, 55346, MN
-
Price: $850,000
-
Status type: For Sale
-
City: Eden Prairie
-
Neighborhood: Bent Creek Woods 3rd Add
Bedrooms: 4
Property Size :3795
-
Listing Agent: NST16691,NST52114
-
Property type : Single Family Residence
-
Zip code: 55346
-
Street: 6961 Howard Lane
-
Street: 6961 Howard Lane
Bathrooms: 3
Year: 1996
Listing Brokerage: Coldwell Banker Burnet
FEATURES
- Refrigerator
- Washer
- Dryer
- Microwave
- Dishwasher
- Disposal
- Cooktop
- Wall Oven
- Humidifier
- Stainless Steel Appliances
- Chandelier
DETAILS
Exquisite one-story perfectly situated on an incredible lot on Bent Creek Golf Course! Updates galore: new roof, fresh new paint on main level, updated gutters, new A/C, furnace, water heater, refrigerator, oven & new carpet on main lvl. This exceptional home features a beautiful main lvl primary suite w/walk-in closet you must see to believe. Outstanding open flr plan w/vaulted great room,vast foyer, panoramic views, gleaming hrdwd flrs, huge windows flooding the room w/abundant light & gourmet kitchen w/granite counters. Ideal location close to parks/trails, schools, shopping, restaurants & more! Inviting outdoor deck & patio overlooking your serene backyard-you're right on Bent Creek Golf Course (Hole #3) but you have a private wooded area between you & the course! Remarkable walkout lower-lvl w/ wet bar, 3BD/1BA +roughed in bth. TONS of storage throughout & perfect home for entertaining–inside & out! This meticulously maintained home won’t last. One-level living at its finest!
INTERIOR
Bedrooms: 4
Fin ft² / Living Area: 3795 ft²
Below Ground Living: 1682ft²
Bathrooms: 3
Above Ground Living: 2113ft²
-
Basement Details: Daylight/Lookout Windows, Drain Tiled, Egress Window(s), Finished, Full, Walkout,
Appliances Included:
-
- Refrigerator
- Washer
- Dryer
- Microwave
- Dishwasher
- Disposal
- Cooktop
- Wall Oven
- Humidifier
- Stainless Steel Appliances
- Chandelier
EXTERIOR
Air Conditioning: Central Air
Garage Spaces: 3
Construction Materials: N/A
Foundation Size: 2114ft²
Unit Amenities:
-
- Patio
- Kitchen Window
- Deck
- Natural Woodwork
- Hardwood Floors
- Ceiling Fan(s)
- Walk-In Closet
- Vaulted Ceiling(s)
- Washer/Dryer Hookup
- Security System
- In-Ground Sprinkler
- Panoramic View
- Kitchen Center Island
- Wet Bar
- Satelite Dish
- Tile Floors
- Main Floor Primary Bedroom
- Primary Bedroom Walk-In Closet
Heating System:
-
- Forced Air
- Fireplace(s)
ROOMS
| Main | Size | ft² |
|---|---|---|
| Living Room | 20 x 16 | 400 ft² |
| Dining Room | 12 x 12 | 144 ft² |
| Kitchen | 28 x 14 | 784 ft² |
| Bedroom 1 | 18 x 14 | 324 ft² |
| Den | 12 x 11 | 144 ft² |
| Lower | Size | ft² |
|---|---|---|
| Family Room | 20 x 17 | 400 ft² |
| Bedroom 2 | 13 x 12 | 169 ft² |
| Bedroom 3 | 13 x 12 | 169 ft² |
| Bedroom 4 | 13 x 12 | 169 ft² |
| Exercise Room | 17 x 11 | 289 ft² |
LOT
Acres: N/A
Lot Size Dim.: IRREGULAR
Longitude: 44.8771
Latitude: -93.4622
Zoning: Residential-Single Family
FINANCIAL & TAXES
Tax year: 2023
Tax annual amount: $9,381
MISCELLANEOUS
Fuel System: N/A
Sewer System: City Sewer/Connected
Water System: City Water/Connected
ADITIONAL INFORMATION
MLS#: NST7341084
Listing Brokerage: Coldwell Banker Burnet

ID: 2869147
Published: March 15, 2024
Last Update: March 15, 2024
Views: 4






