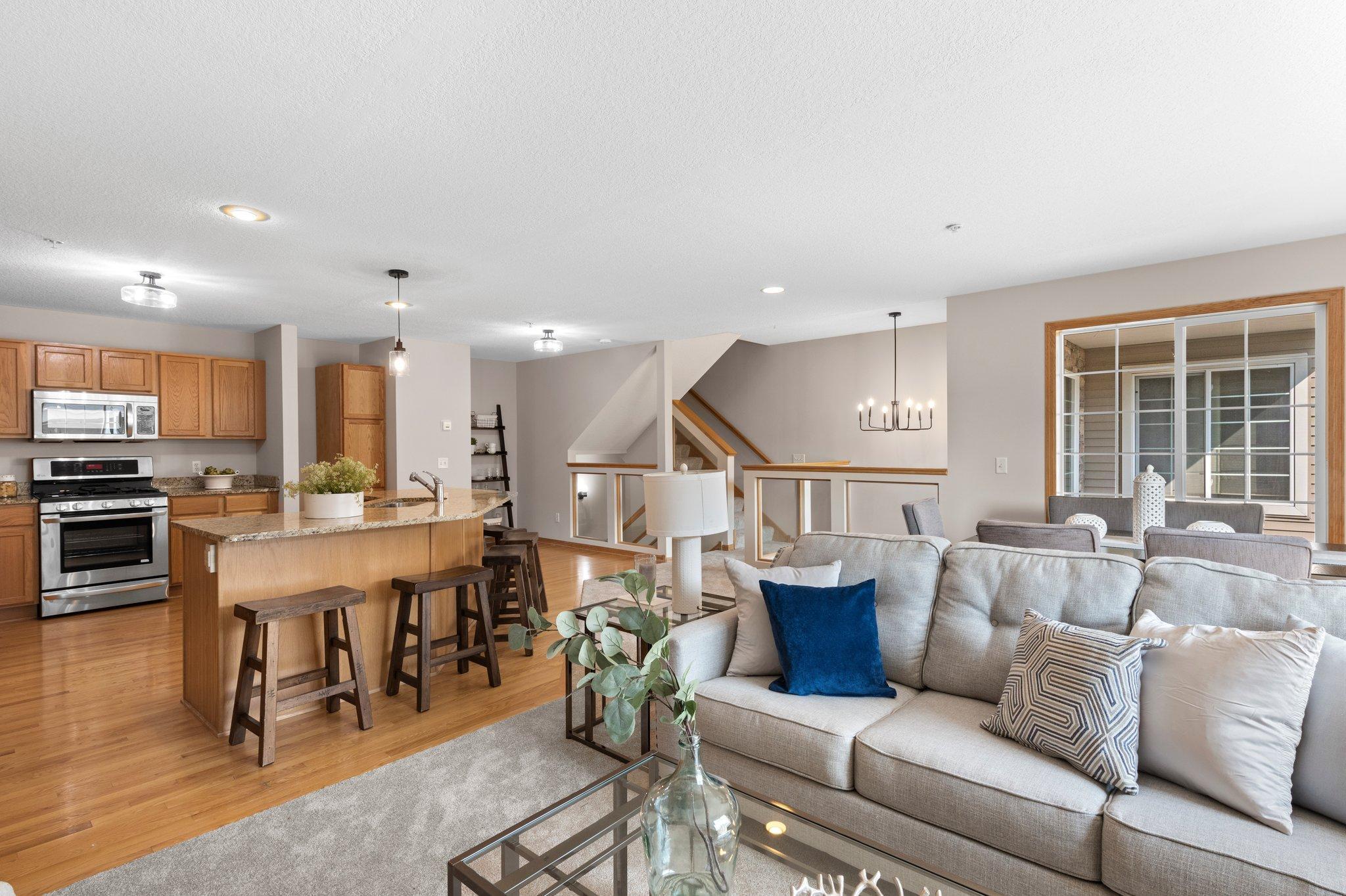6964 PARK DRIVE
6964 Park Drive, Savage, 55378, MN
-
Price: $300,000
-
Status type: For Sale
-
City: Savage
-
Neighborhood: Featherstone Village
Bedrooms: 2
Property Size :2350
-
Listing Agent: NST26146,NST48001
-
Property type : Townhouse Side x Side
-
Zip code: 55378
-
Street: 6964 Park Drive
-
Street: 6964 Park Drive
Bathrooms: 3
Year: 2006
Listing Brokerage: Exp Realty, LLC.
FEATURES
- Range
- Refrigerator
- Washer
- Dryer
- Microwave
- Dishwasher
- Water Softener Owned
- Gas Water Heater
- Stainless Steel Appliances
- Chandelier
DETAILS
Welcome to this well maintained and expansive townhome, a perfect blend of comfort and contemporary style. As you enter, you will be greeted by a vaulted ceiling that enhances the sense of space and light. The entrance level features a convenient 3/4 bathroom and a cozy den with shelving, ideal for an office or reading nook. Step up into the heart of the home and enjoy the open-concept living area with new carpet and fresh paint throughout. The living room is bathed in natural light, thanks to a sliding glass door leading to a private deck. Unwind by the elegant gas fireplace, adding a touch of warmth and ambiance. The kitchen is equipped with stainless steel appliances and a large center island with seating. Granite countertops and ample cabinetry provide plenty of space for cooking and storage. Upstair is home to the expansive primary bedroom, complete with a ensuite bathroom featuring black granite countertops and tile flooring. The suite also includes a generously sized walk-in closet. Adjacent to the primary bedroom is a spacious second, bright and airy bedroom. Convenience is key with the upstairs laundry closet and a large full bathroom. The lower level of the townhome offers additional living space with a family room and plenty of storage options. The epoxy-coated garage floor and two-car garage add to the home’s functionality. Located just steps from Featherstone Lake and its scenic walking path, McCann Park, and a range of shopping and dining options including Target and various restaurants, this townhome offers both comfort and convenience in a prime location.
INTERIOR
Bedrooms: 2
Fin ft² / Living Area: 2350 ft²
Below Ground Living: 440ft²
Bathrooms: 3
Above Ground Living: 1910ft²
-
Basement Details: Finished, Full, Storage Space,
Appliances Included:
-
- Range
- Refrigerator
- Washer
- Dryer
- Microwave
- Dishwasher
- Water Softener Owned
- Gas Water Heater
- Stainless Steel Appliances
- Chandelier
EXTERIOR
Air Conditioning: Central Air
Garage Spaces: 2
Construction Materials: N/A
Foundation Size: 725ft²
Unit Amenities:
-
- Deck
- Hardwood Floors
- Walk-In Closet
- Washer/Dryer Hookup
- In-Ground Sprinkler
- Kitchen Center Island
- Tile Floors
- Primary Bedroom Walk-In Closet
Heating System:
-
- Forced Air
LOT
Acres: N/A
Lot Size Dim.: 28 X 38
Longitude: 44.7396
Latitude: -93.3673
Zoning: Residential-Single Family
FINANCIAL & TAXES
Tax year: 2024
Tax annual amount: $3,136
MISCELLANEOUS
Fuel System: N/A
Sewer System: City Sewer/Connected
Water System: City Water/Connected
ADITIONAL INFORMATION
MLS#: NST7649518
Listing Brokerage: Exp Realty, LLC.

ID: 3414490
Published: September 18, 2024
Last Update: September 18, 2024
Views: 2






