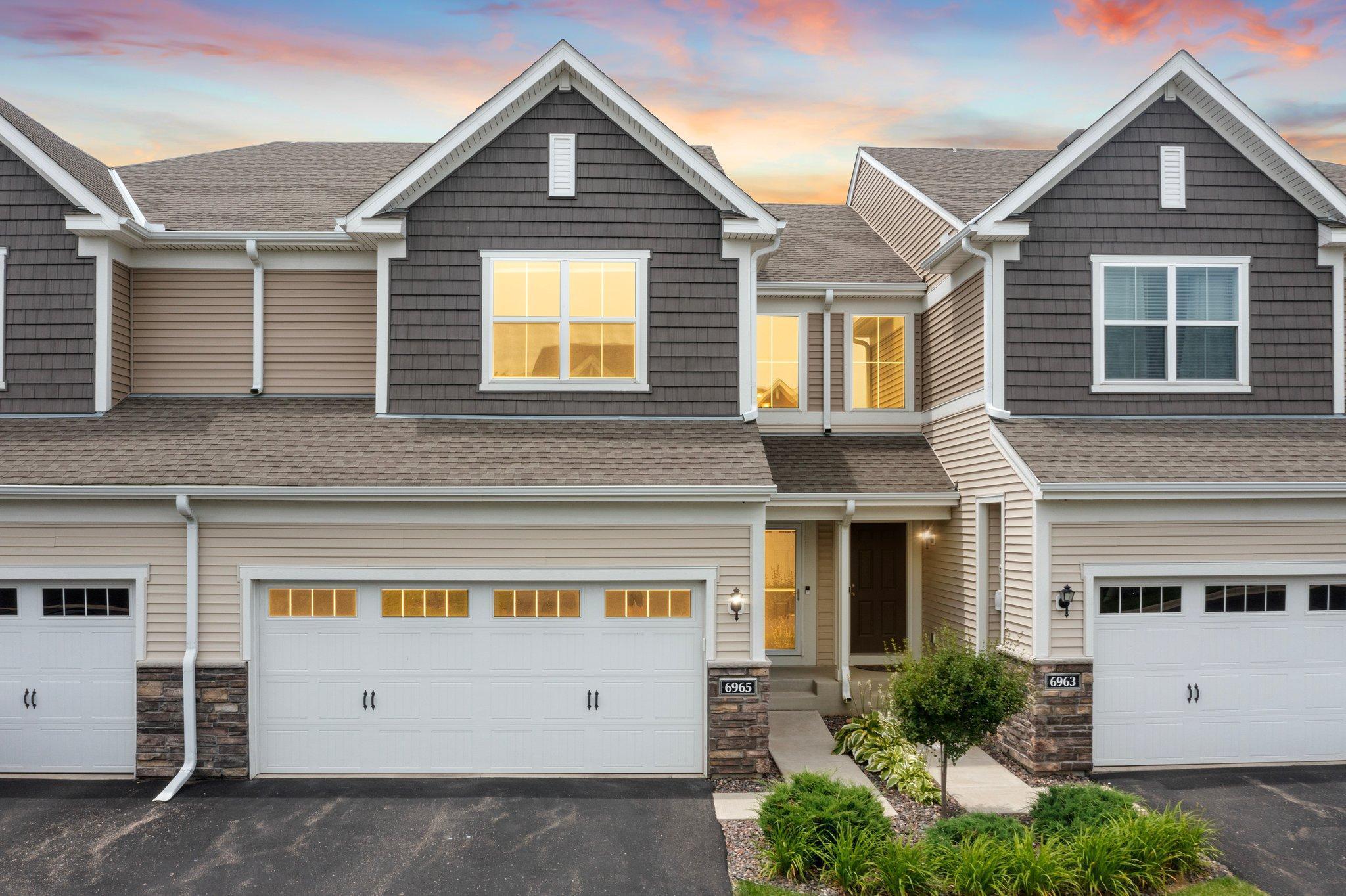6965 ARCHER PLACE
6965 Archer Place, Inver Grove Heights, 55077, MN
-
Price: $429,900
-
Status type: For Sale
-
City: Inver Grove Heights
-
Neighborhood: Blackstone Ponds
Bedrooms: 4
Property Size :2498
-
Listing Agent: NST21380,NST47816
-
Property type : Townhouse Side x Side
-
Zip code: 55077
-
Street: 6965 Archer Place
-
Street: 6965 Archer Place
Bathrooms: 4
Year: 2017
Listing Brokerage: RE/MAX Results
FEATURES
- Range
- Refrigerator
- Washer
- Dryer
- Microwave
- Dishwasher
- Water Softener Owned
- Disposal
- Air-To-Air Exchanger
- Water Osmosis System
- Stainless Steel Appliances
DETAILS
Presenting a stunning vaulted two-story townhome that combines modern elegance with comfort. Upon entering, you are greeted by a spacious family room seamlessly connected to a beautiful kitchen featuring elegant white cabinets, moon white granite countertops, and stainless steel appliances including a gas range and French door fridge. Upgraded with a water softener and osmosis system for drinking water, this home also boasts pre-wiring for a home theater system on the lower level and an enhanced internet-ready system throughout. Upstairs, three bedrooms await, with the expansive primary suite standing out for its ample closet space and privacy. The primary bathroom boasts a double bowl vanity and a spacious walk-in shower. Conveniently located near 494 with easy access to St. Paul and Minneapolis, this home resides in the coveted #196 school district. Brand new carpet and paint on main and upper levels. Welcome home!
INTERIOR
Bedrooms: 4
Fin ft² / Living Area: 2498 ft²
Below Ground Living: 779ft²
Bathrooms: 4
Above Ground Living: 1719ft²
-
Basement Details: Drainage System, Full, Concrete, Sump Pump,
Appliances Included:
-
- Range
- Refrigerator
- Washer
- Dryer
- Microwave
- Dishwasher
- Water Softener Owned
- Disposal
- Air-To-Air Exchanger
- Water Osmosis System
- Stainless Steel Appliances
EXTERIOR
Air Conditioning: Central Air
Garage Spaces: 2
Construction Materials: N/A
Foundation Size: 779ft²
Unit Amenities:
-
- Deck
- Walk-In Closet
- Washer/Dryer Hookup
- Indoor Sprinklers
Heating System:
-
- Forced Air
ROOMS
| Main | Size | ft² |
|---|---|---|
| Dining Room | 8x9 | 64 ft² |
| Family Room | 16x18 | 256 ft² |
| Kitchen | 15x9 | 225 ft² |
| Mud Room | 6x7 | 36 ft² |
| Deck | 8x15 | 64 ft² |
| Upper | Size | ft² |
|---|---|---|
| Bedroom 1 | 13x17 | 169 ft² |
| Bedroom 2 | 13x10 | 169 ft² |
| Bedroom 3 | 10x11 | 100 ft² |
| Lower | Size | ft² |
|---|---|---|
| Bedroom 4 | 14x11 | 196 ft² |
LOT
Acres: N/A
Lot Size Dim.: N/A
Longitude: 44.8494
Latitude: -93.1029
Zoning: Residential-Multi-Family
FINANCIAL & TAXES
Tax year: 2024
Tax annual amount: $5,388
MISCELLANEOUS
Fuel System: N/A
Sewer System: City Sewer/Connected
Water System: City Water/Connected
ADITIONAL INFORMATION
MLS#: NST7604711
Listing Brokerage: RE/MAX Results

ID: 3119505
Published: July 02, 2024
Last Update: July 02, 2024
Views: 7






