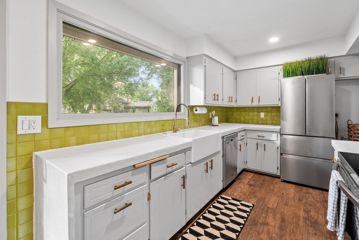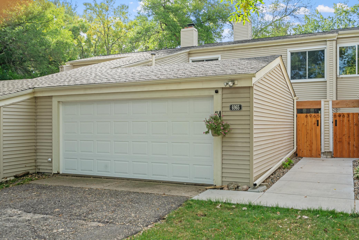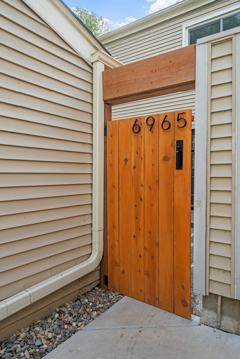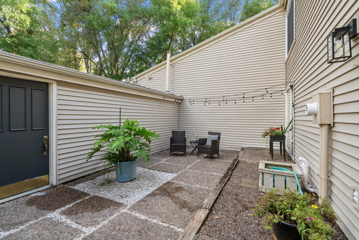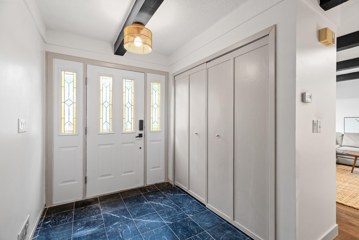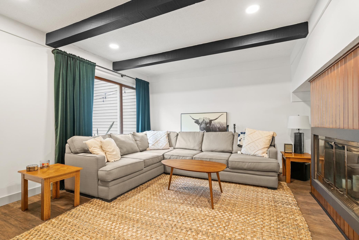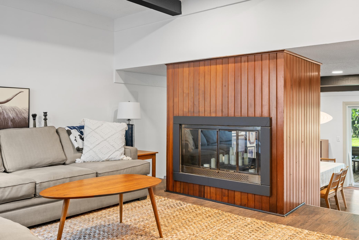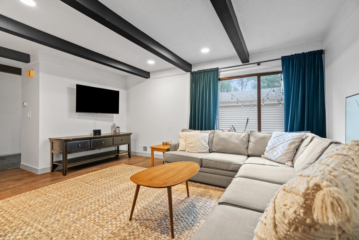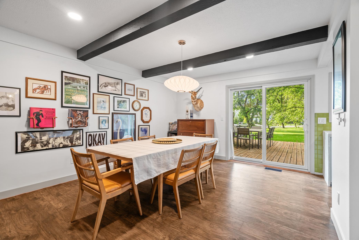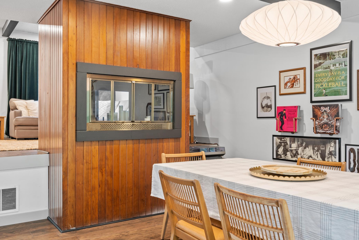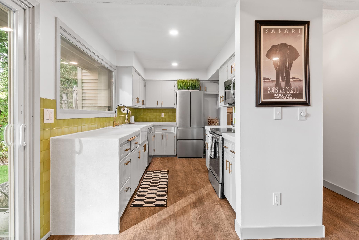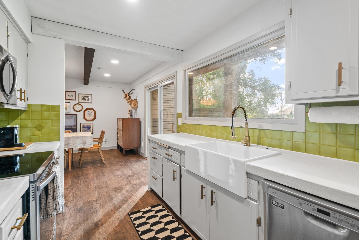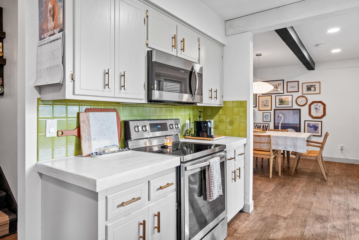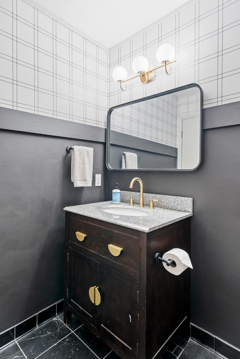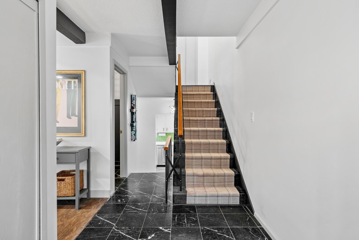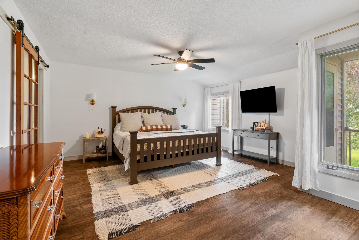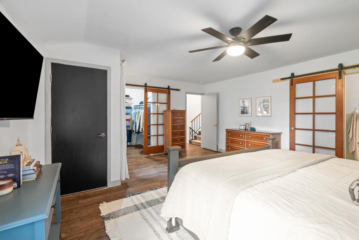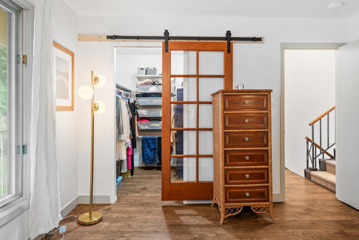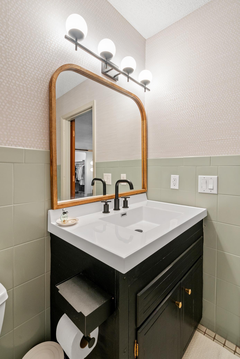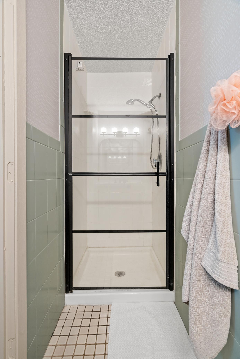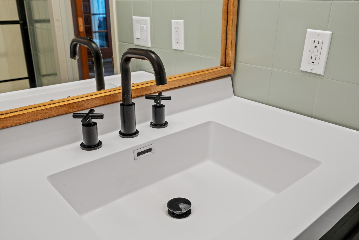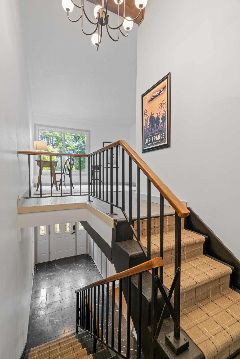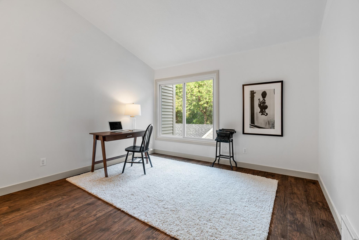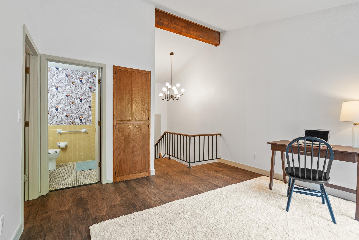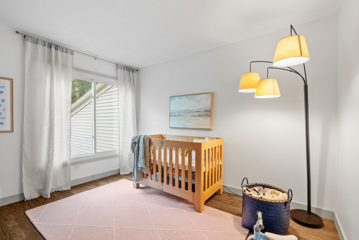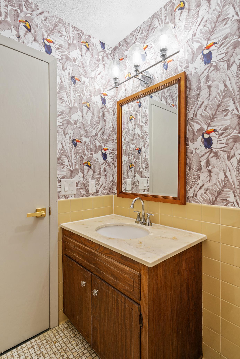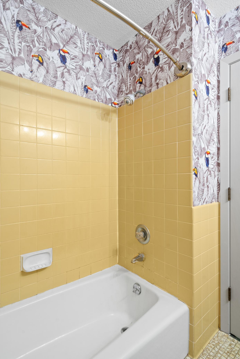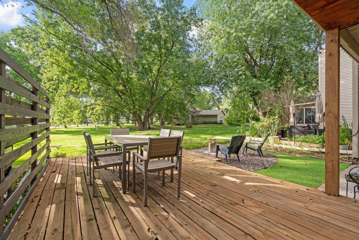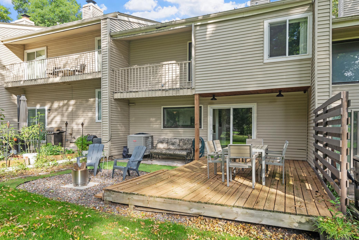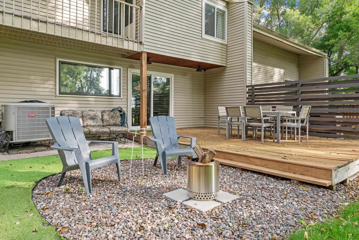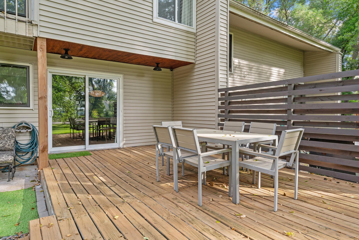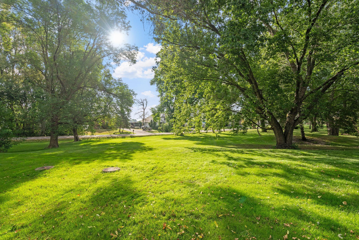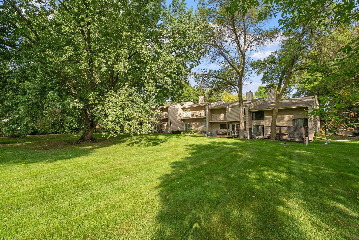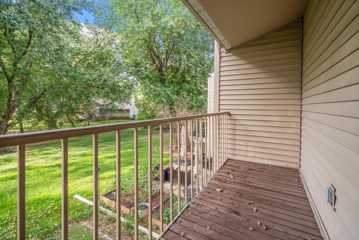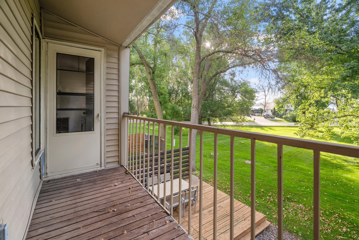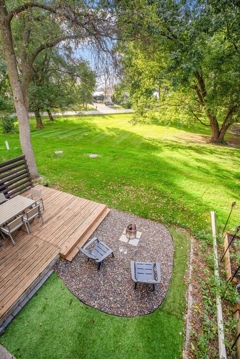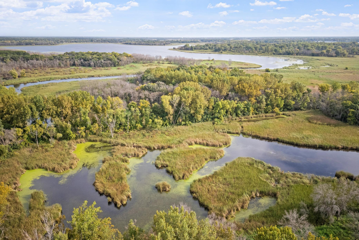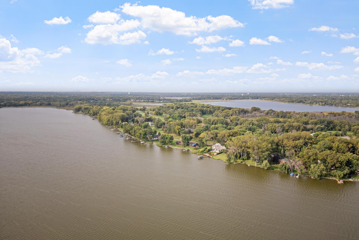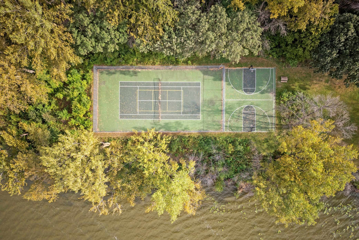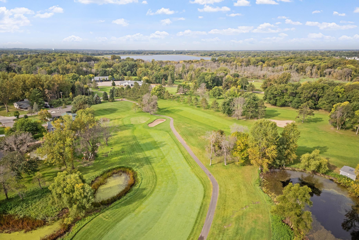6965 SHADOW LAKE DRIVE
6965 Shadow Lake Drive, Circle Pines (Lino Lakes), 55014, MN
-
Price: $280,000
-
Status type: For Sale
-
Neighborhood: Townhouses Of Reshanau
Bedrooms: 2
Property Size :1408
-
Listing Agent: NST1000015,NST100465
-
Property type : Townhouse Side x Side
-
Zip code: 55014
-
Street: 6965 Shadow Lake Drive
-
Street: 6965 Shadow Lake Drive
Bathrooms: 3
Year: 1969
Listing Brokerage: Real Broker, LLC
FEATURES
- Range
- Refrigerator
- Washer
- Dryer
- Dishwasher
DETAILS
Welcome to this beautifully updated townhome located on a peaceful dead-end road, nestled between Lake Reshanau and Chomonix Golf Club. Surrounded by nature, this home offers a balance of modern updates and mid-century charm. The living and dining areas feature new flooring, fresh paint, ceiling beams, and dimmable recessed lighting, creating a warm and inviting space. The kitchen has been updated with new flooring, hardware, appliances, countertops, and recessed lighting. The huge primary bedroom includes a new window, fresh paint, updated custom doors, and a modern ceiling fan. The primary bathroom offers updated tile, vanity, hardware, and a glass shower door. Throughout the home, you'll find hardwood floors, with tile in the entryway, along with all-new sub-flooring and padding for extra comfort. Outside, Don't miss your private courtyard that is the perfect oasis from a busy world. Enjoy a new concrete sidewalk, modern cedar privacy gate, and a walk-out deck from the kitchen that leads to a fire-pit area with beautiful views. The quiet neighborhood is a hidden gem, located near the Rice Creek Chain of Lakes Park Reserve and Conservation area, offering miles of trails and outdoor activities year-round. Whether you’re enjoying the nearby lake in the summer or the ski trails in the winter, this townhome combines the convenience of location with the serenity of nature.
INTERIOR
Bedrooms: 2
Fin ft² / Living Area: 1408 ft²
Below Ground Living: N/A
Bathrooms: 3
Above Ground Living: 1408ft²
-
Basement Details: Block, Partial, Unfinished,
Appliances Included:
-
- Range
- Refrigerator
- Washer
- Dryer
- Dishwasher
EXTERIOR
Air Conditioning: Central Air
Garage Spaces: 2
Construction Materials: N/A
Foundation Size: 728ft²
Unit Amenities:
-
- Kitchen Window
- Deck
- Hardwood Floors
- Ceiling Fan(s)
- Washer/Dryer Hookup
- Kitchen Center Island
- Tile Floors
Heating System:
-
- Forced Air
ROOMS
| Main | Size | ft² |
|---|---|---|
| Living Room | 16x15 | 256 ft² |
| Lower | Size | ft² |
|---|---|---|
| Dining Room | 16x12 | 256 ft² |
| Kitchen | 13x9 | 169 ft² |
| Deck | 25x18 | 625 ft² |
| Upper | Size | ft² |
|---|---|---|
| Bedroom 1 | 18x16 | 324 ft² |
| Bedroom 2 | 12x10 | 144 ft² |
| Loft | 12x12 | 144 ft² |
LOT
Acres: N/A
Lot Size Dim.: Common
Longitude: 45.1595
Latitude: -93.102
Zoning: Residential-Single Family
FINANCIAL & TAXES
Tax year: 2024
Tax annual amount: $3,634
MISCELLANEOUS
Fuel System: N/A
Sewer System: Shared Septic
Water System: Shared System,Well
ADITIONAL INFORMATION
MLS#: NST7653054
Listing Brokerage: Real Broker, LLC

ID: 3436569
Published: September 26, 2024
Last Update: September 26, 2024
Views: 37


