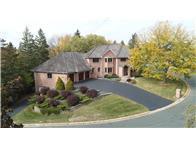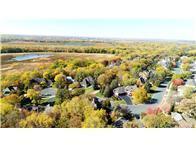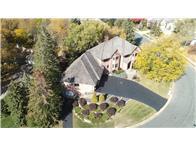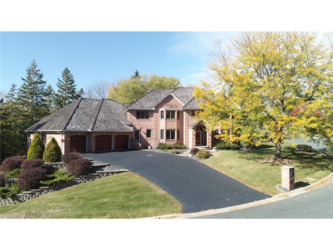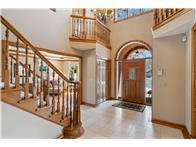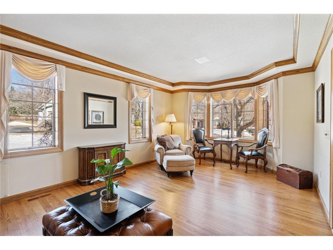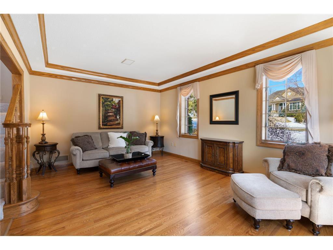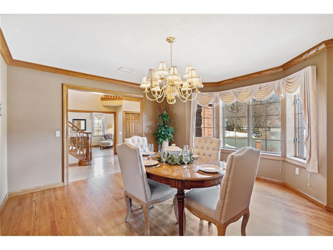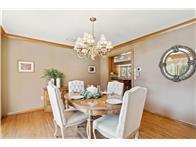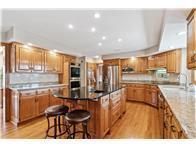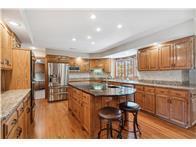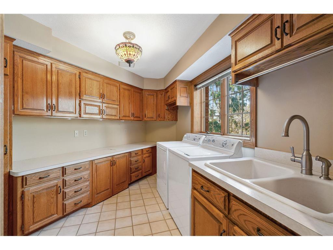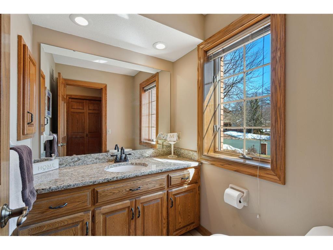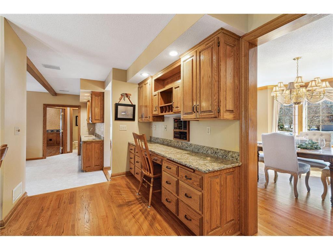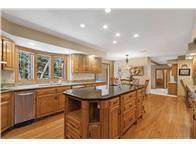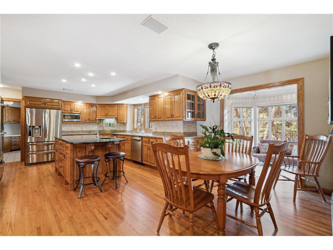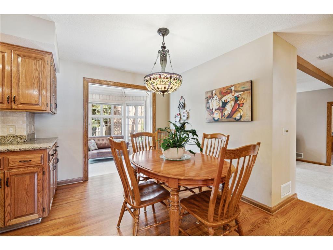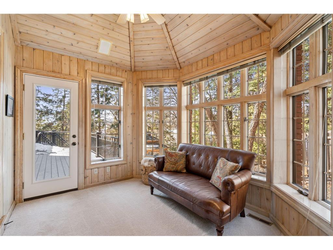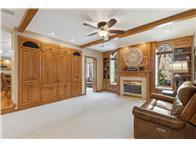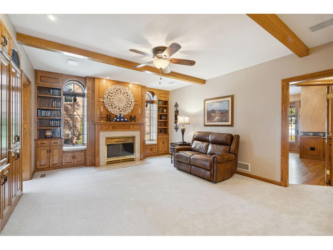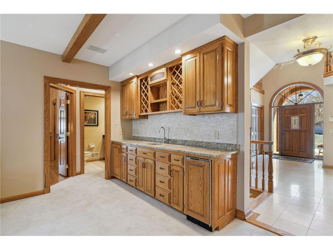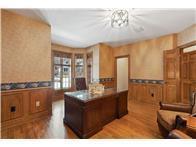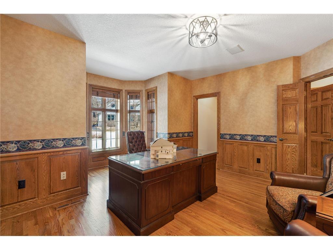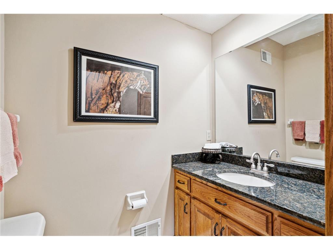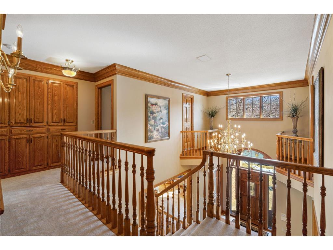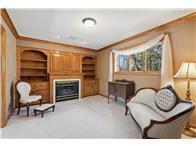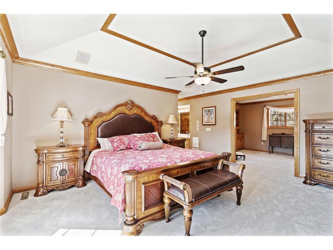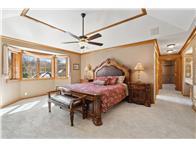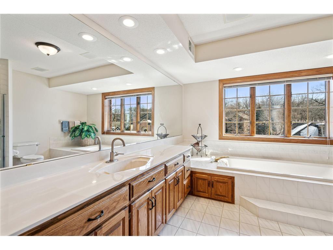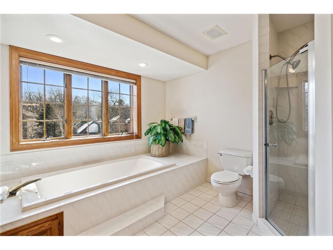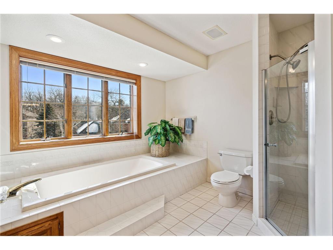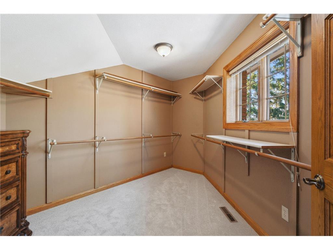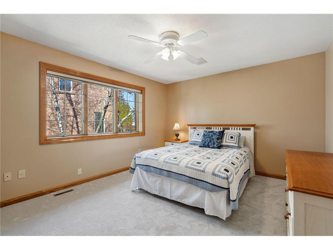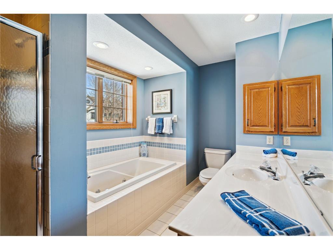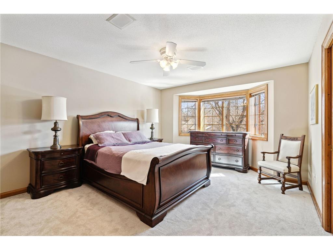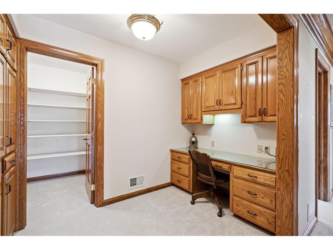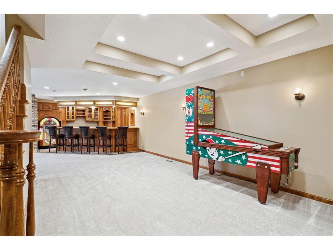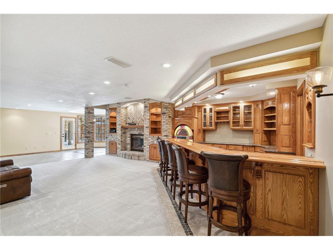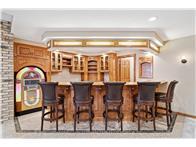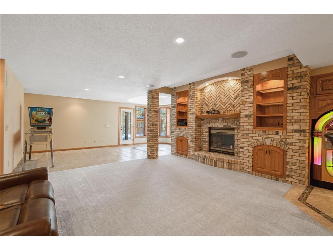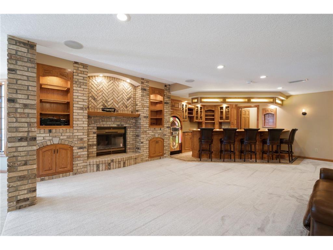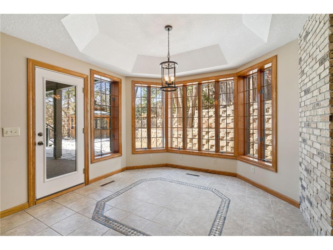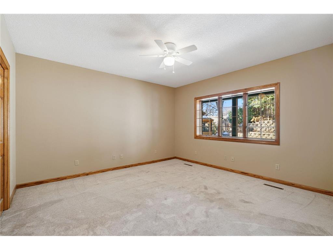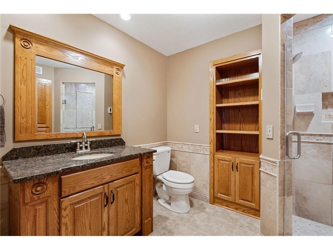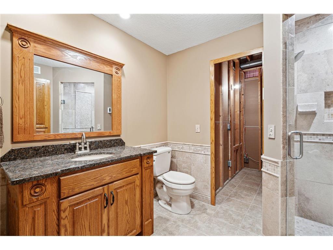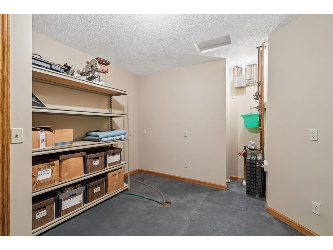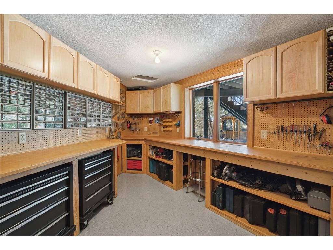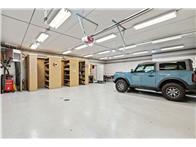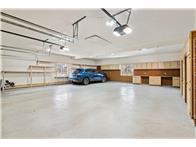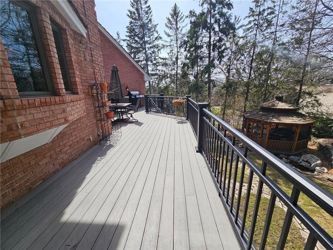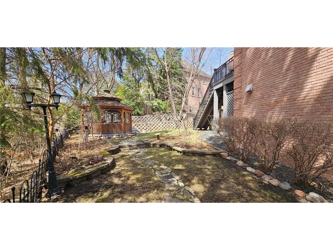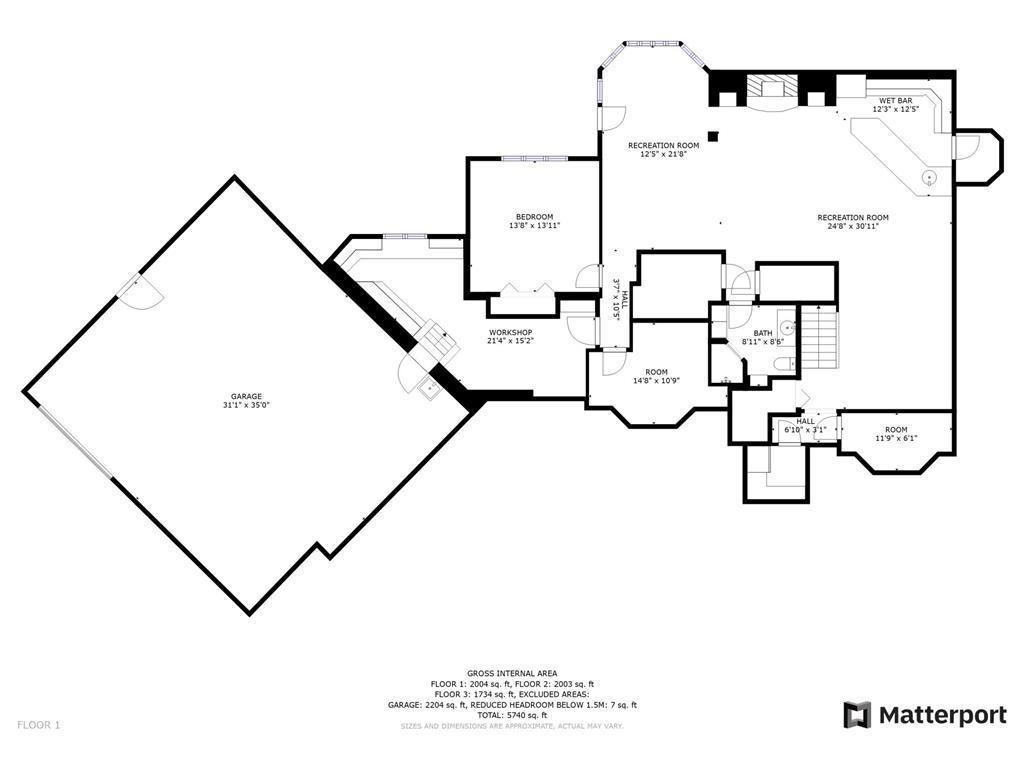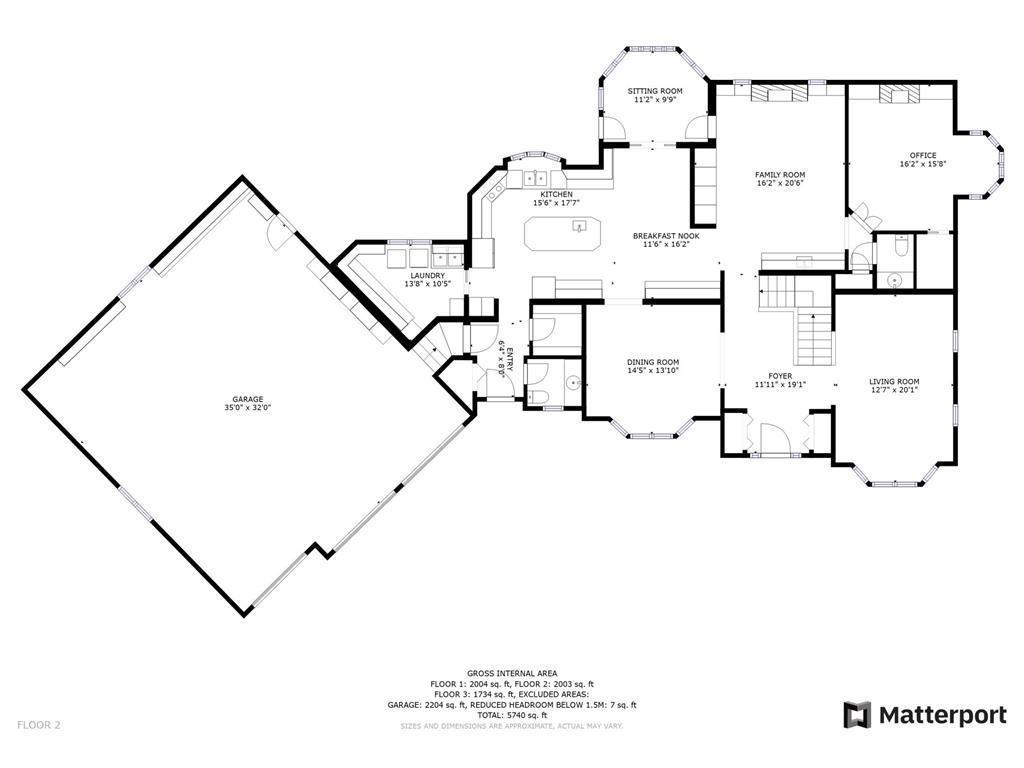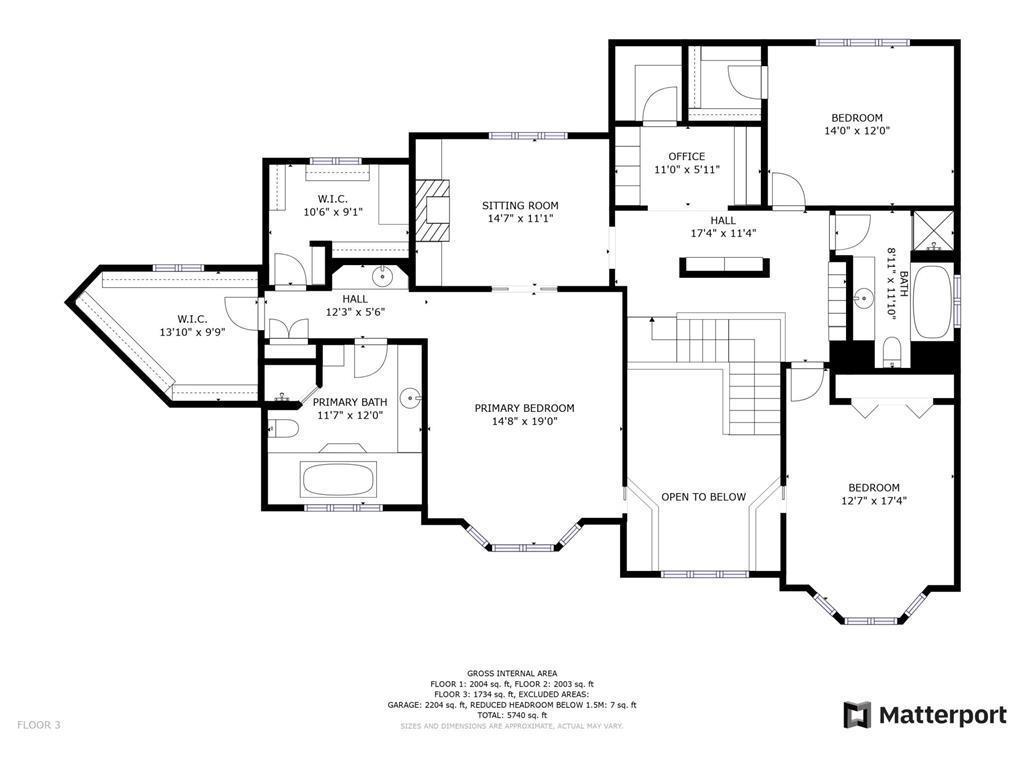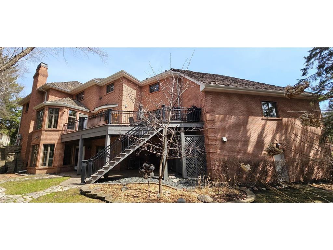6981 KENMARE DRIVE
6981 Kenmare Drive, Bloomington, 55438, MN
-
Price: $1,145,000
-
Status type: For Sale
-
City: Bloomington
-
Neighborhood: Kenmare Shores
Bedrooms: 4
Property Size :5741
-
Listing Agent: NST16633,NST43855
-
Property type : Single Family Residence
-
Zip code: 55438
-
Street: 6981 Kenmare Drive
-
Street: 6981 Kenmare Drive
Bathrooms: 5
Year: 1990
Listing Brokerage: Coldwell Banker Burnet
FEATURES
- Refrigerator
- Washer
- Dryer
- Microwave
- Exhaust Fan
- Dishwasher
- Disposal
- Freezer
- Cooktop
- Humidifier
- Air-To-Air Exchanger
- Electronic Air Filter
- Electric Water Heater
- Double Oven
- Wine Cooler
- Stainless Steel Appliances
DETAILS
Must see one of the best built homes around! Steel post/beam and 2x6 construction - full brick exterior - 12 car heated 2200 sf spancrete garage. Lower 1100sf garage & wod shop is wired for high amp tools, machines, car lift & welders to run your business from home! Incredible MN River Bluffs custom brick 2 story. Architecturally elegant executive home with large living & entertaining spaces. Updated & move-in ready. New gourmet kitchen with custom cabinets, induction cooktop & double convection ovens. New carpet & paint. Light, bright, open & vaulted floor plan. Main floor office & sunroom. Luxurious owner’s bed/bath suite with separate sitting rooms, fireplace & 2 closets. Lower level finished for fun with unique Irish style full pub bar & wine cellar, game room, billiard room & lots of storage. Private cul-de-sac lot with mature landscaping, maintenance free deck & gazebo!
INTERIOR
Bedrooms: 4
Fin ft² / Living Area: 5741 ft²
Below Ground Living: 2004ft²
Bathrooms: 5
Above Ground Living: 3737ft²
-
Basement Details: Block, Daylight/Lookout Windows, Drain Tiled, Finished, Full, Insulating Concrete Forms, Storage Space, Walkout,
Appliances Included:
-
- Refrigerator
- Washer
- Dryer
- Microwave
- Exhaust Fan
- Dishwasher
- Disposal
- Freezer
- Cooktop
- Humidifier
- Air-To-Air Exchanger
- Electronic Air Filter
- Electric Water Heater
- Double Oven
- Wine Cooler
- Stainless Steel Appliances
EXTERIOR
Air Conditioning: Central Air
Garage Spaces: 12
Construction Materials: N/A
Foundation Size: 2004ft²
Unit Amenities:
-
- Patio
- Kitchen Window
- Deck
- Porch
- Natural Woodwork
- Hardwood Floors
- Sun Room
- Balcony
- Ceiling Fan(s)
- Walk-In Closet
- Vaulted Ceiling(s)
- Security System
- In-Ground Sprinkler
- Exercise Room
- Paneled Doors
- Kitchen Center Island
- French Doors
- Wet Bar
- Security Lights
- Primary Bedroom Walk-In Closet
Heating System:
-
- Forced Air
- Radiant Floor
- Fireplace(s)
- Zoned
- Humidifier
ROOMS
| Main | Size | ft² |
|---|---|---|
| Living Room | 20x12 | 400 ft² |
| Family Room | 20x16 | 400 ft² |
| Kitchen | 26x16 | 676 ft² |
| Dining Room | 15x15 | 225 ft² |
| Office | 16x15 | 256 ft² |
| Sun Room | 12x10 | 144 ft² |
| Patio | n/a | 0 ft² |
| Deck | n/a | 0 ft² |
| Gazebo | n/a | 0 ft² |
| Upper | Size | ft² |
|---|---|---|
| Bedroom 1 | 19x15 | 361 ft² |
| Bedroom 2 | 16x13 | 256 ft² |
| Bedroom 3 | 14x13 | 196 ft² |
| Sitting Room | 15x12 | 225 ft² |
| Lower | Size | ft² |
|---|---|---|
| Bedroom 4 | 14x13 | 196 ft² |
| Bar/Wet Bar Room | n/a | 0 ft² |
| Family Room | 18x14 | 324 ft² |
| Workshop | 21x15 | 441 ft² |
| Billiard | 15x12 | 225 ft² |
| Amusement Room | 22x12 | 484 ft² |
| Hobby Room | n/a | 0 ft² |
LOT
Acres: N/A
Lot Size Dim.: 223x120x136
Longitude: 44.7955
Latitude: -93.3751
Zoning: Residential-Single Family
FINANCIAL & TAXES
Tax year: 2024
Tax annual amount: $12,625
MISCELLANEOUS
Fuel System: N/A
Sewer System: City Sewer/Connected
Water System: City Water/Connected
ADITIONAL INFORMATION
MLS#: NST7346376
Listing Brokerage: Coldwell Banker Burnet

ID: 2759802
Published: March 15, 2024
Last Update: March 15, 2024
Views: 84


