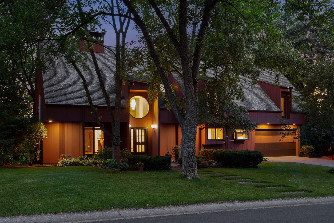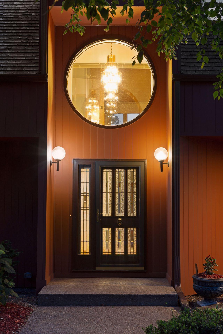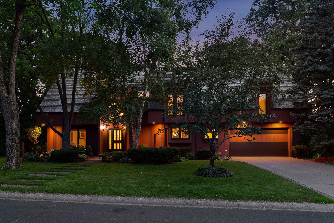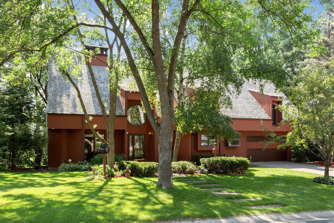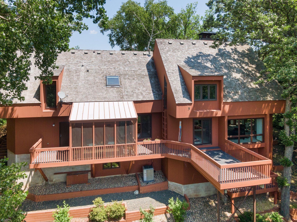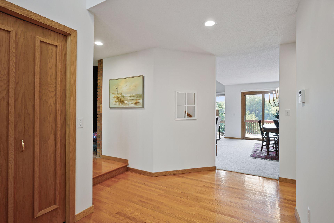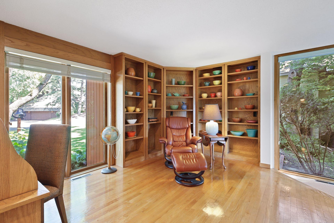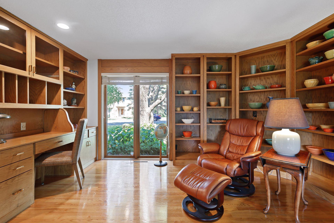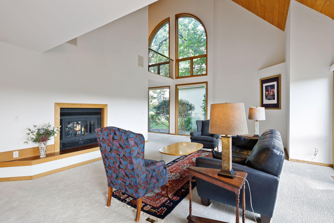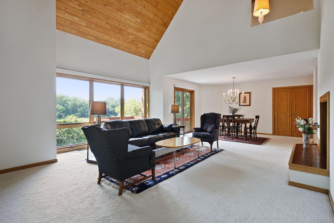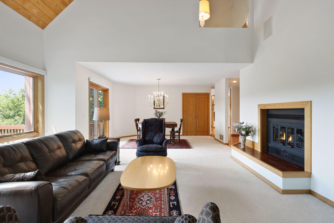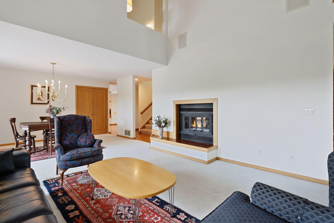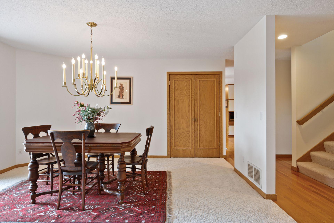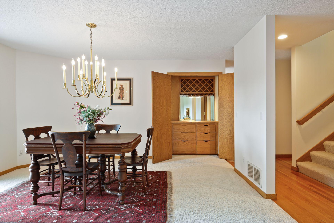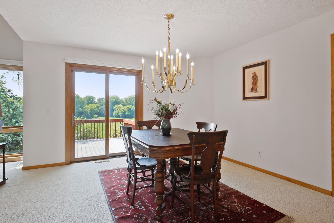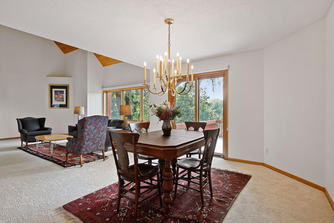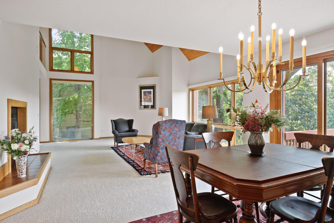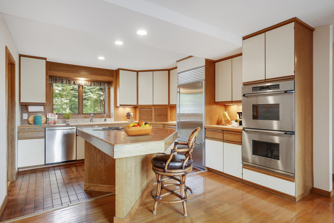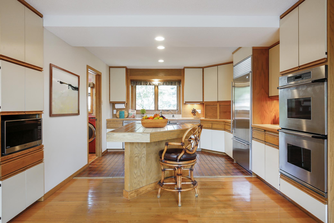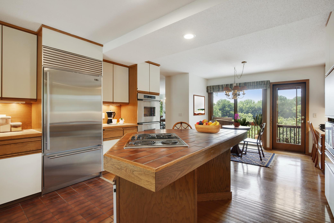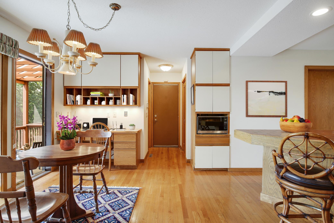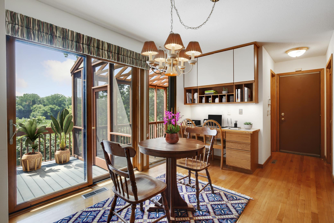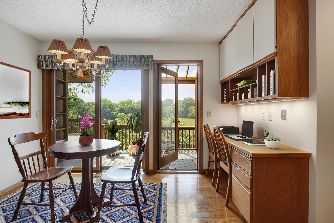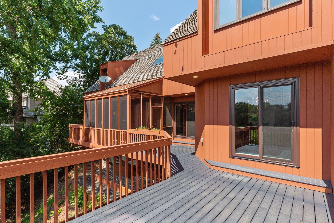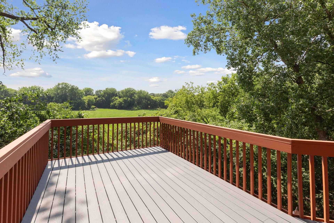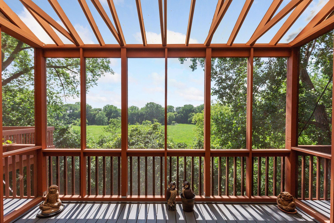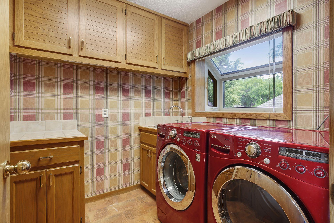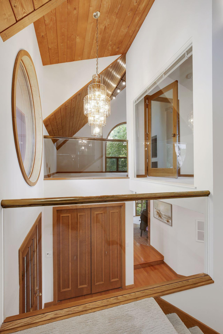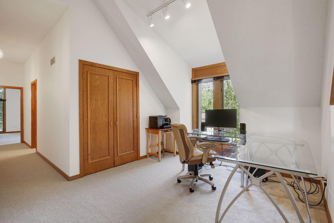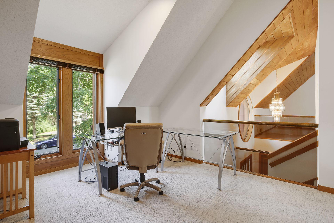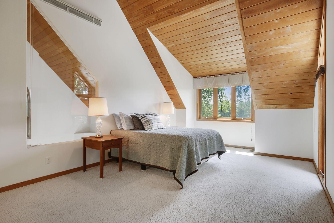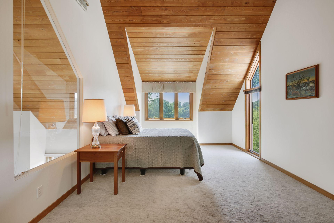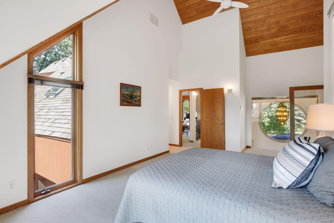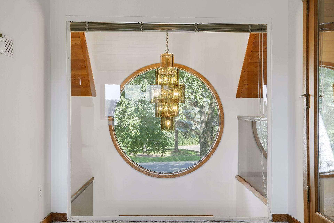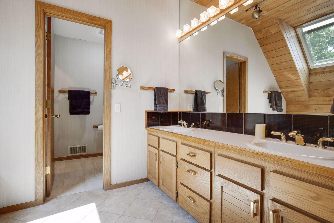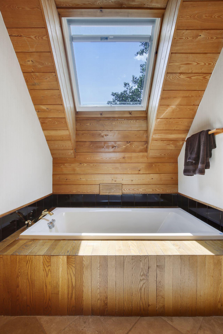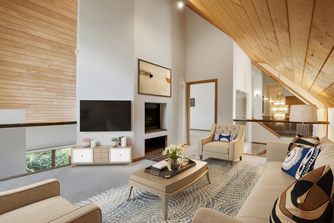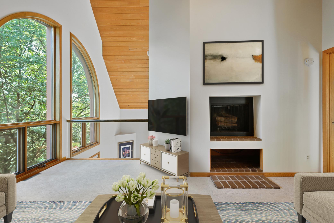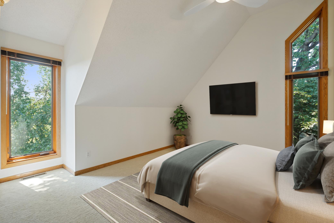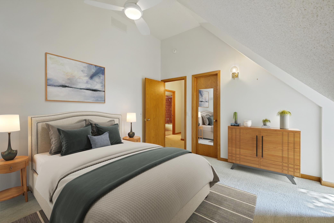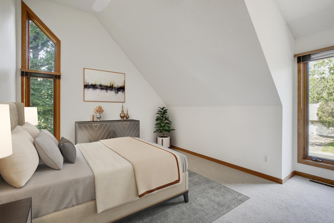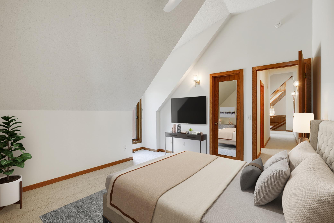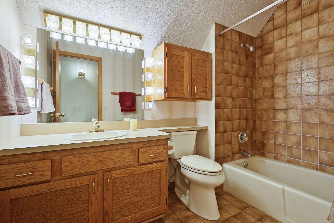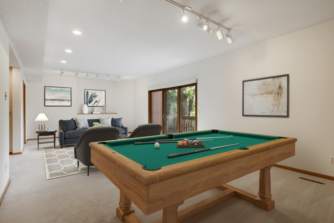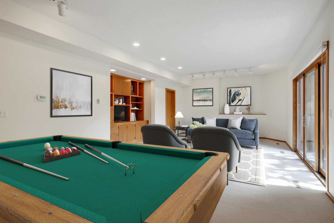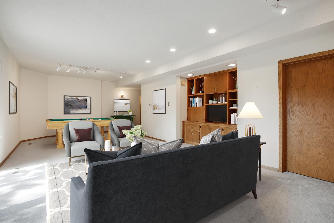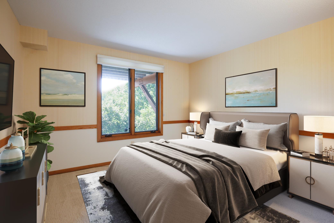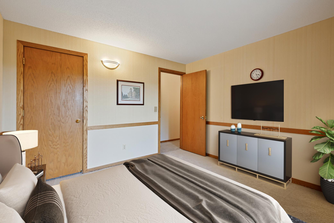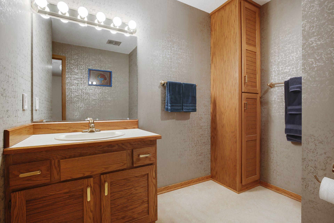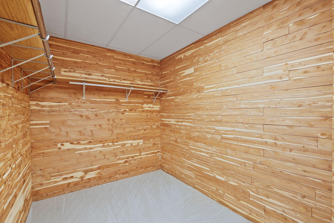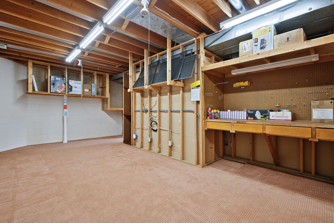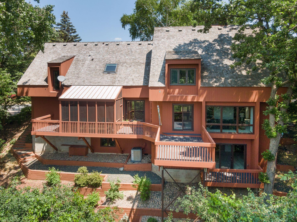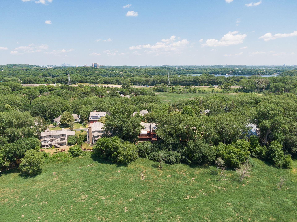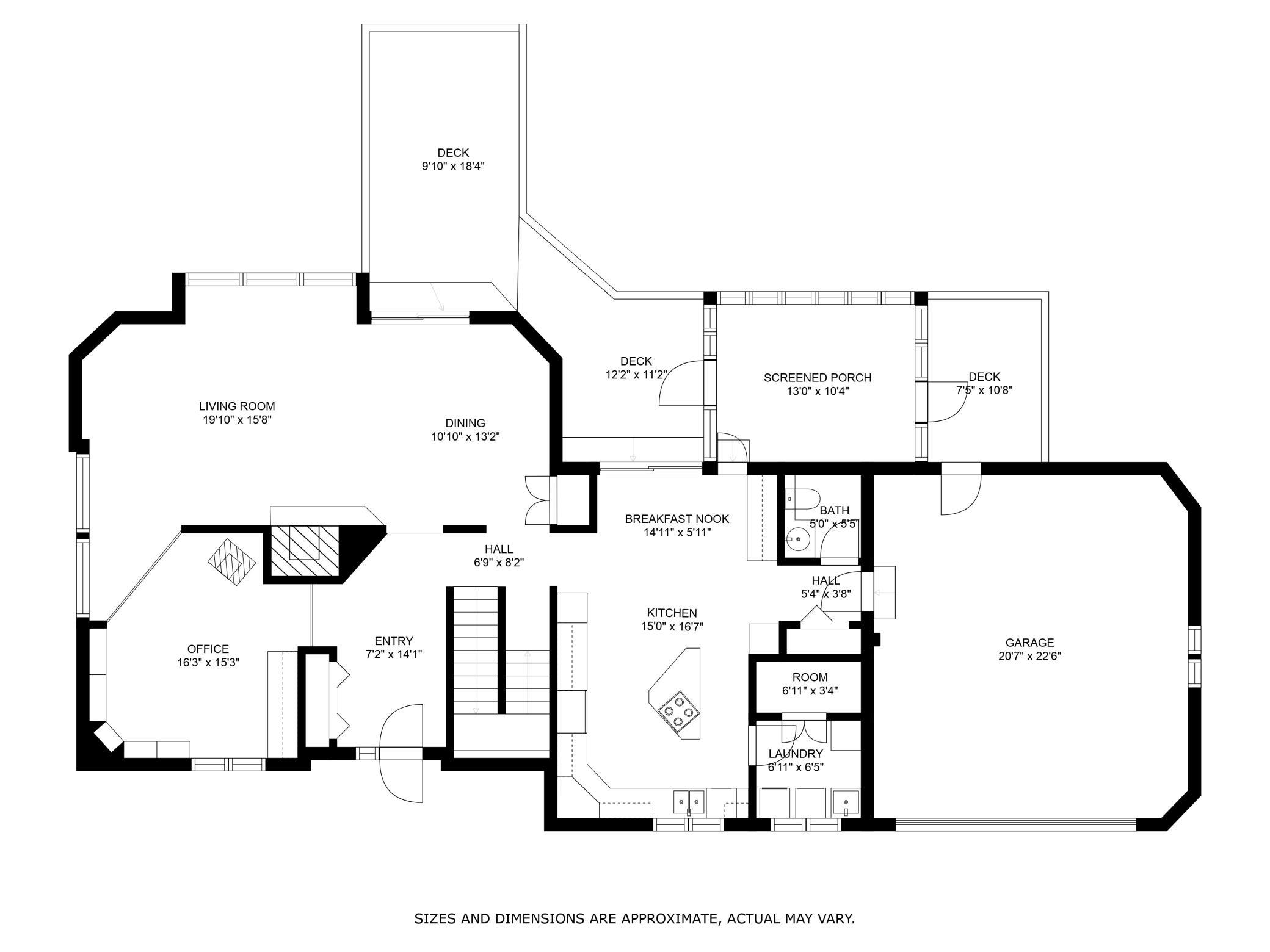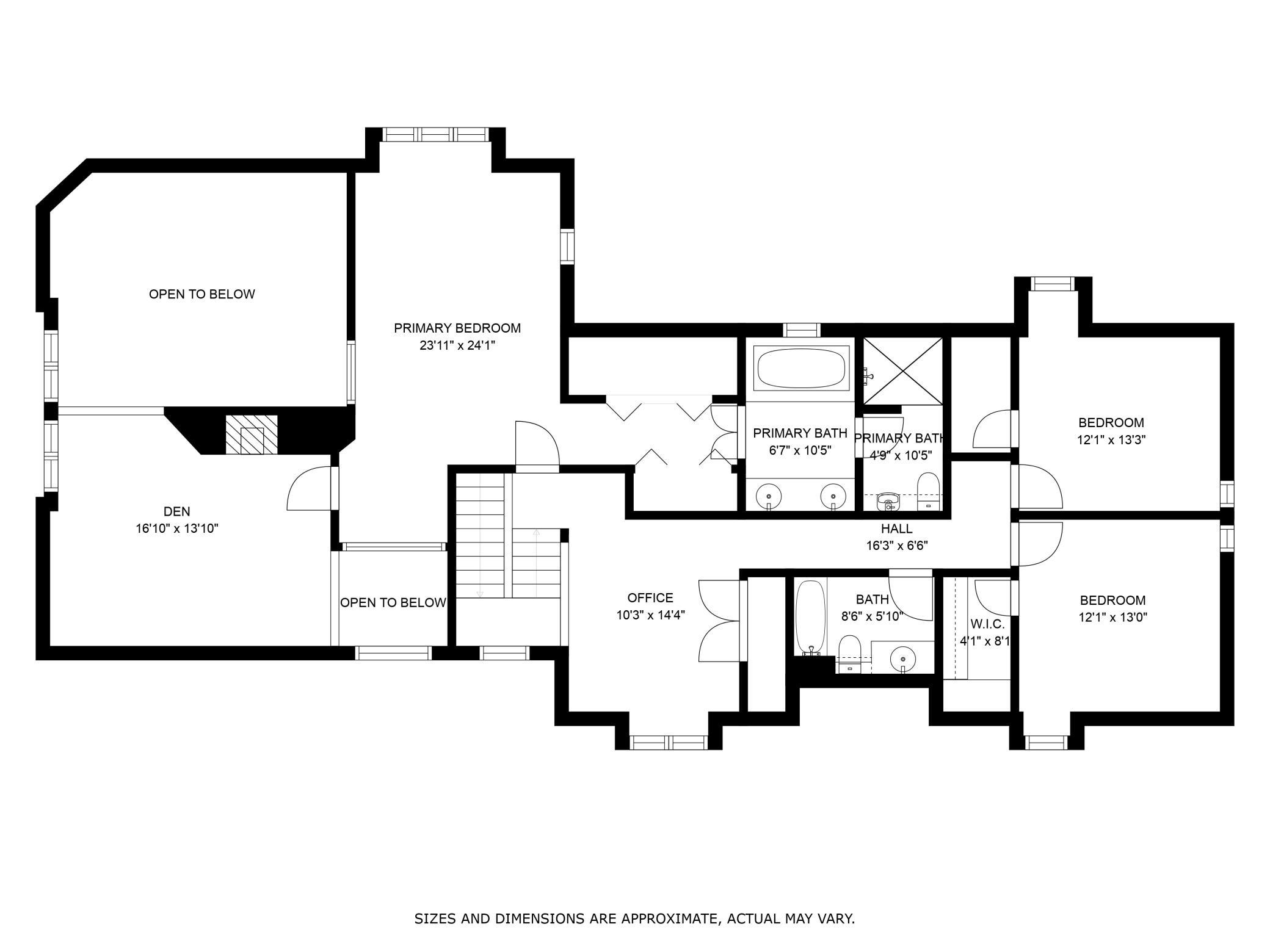6982 EDGEBROOK PLACE
6982 Edgebrook Place, Eden Prairie, 55346, MN
-
Price: $799,900
-
Status type: For Sale
-
City: Eden Prairie
-
Neighborhood: Cardinal Creek 2nd Add
Bedrooms: 4
Property Size :4332
-
Listing Agent: NST16638,NST54980
-
Property type : Single Family Residence
-
Zip code: 55346
-
Street: 6982 Edgebrook Place
-
Street: 6982 Edgebrook Place
Bathrooms: 4
Year: 1982
Listing Brokerage: Coldwell Banker Burnet
FEATURES
- Refrigerator
- Washer
- Dryer
- Microwave
- Exhaust Fan
- Dishwasher
- Disposal
- Cooktop
- Wall Oven
- Humidifier
- Air-To-Air Exchanger
DETAILS
Stunning Keith Waters redwood contemporary is a true masterpiece located on an incredible wooded lot. Exceptional quality with three beautiful and pristine levels that appear to float on the hillside overlooking a magnificent nature preserve. Stunning vaulted ceilings with tongue & groove Lake Superior Ash panelling combined with large & dramatic windows filling the home with natural light & breath taking views. Main floor library with built-in shelving and unique Norwegian cast iron wood stove for cozy evenings. Cook's kitchen with center island, Sub Zero & Dacor appliances and quarry tile floors leading to a maintenance free deck & screened porch. Distinctive living room with paneled ceilings, large windows, fireplace, freshly painted walls & new carpeting. Formal dining with wet bar & amazing views. Primary ensuite bedroom & adjoining sitting room with wood burning fireplace. Sun-filled lower level featuring a family room, bedroom, 3/4 bath & extensive storage.
INTERIOR
Bedrooms: 4
Fin ft² / Living Area: 4332 ft²
Below Ground Living: 1086ft²
Bathrooms: 4
Above Ground Living: 3246ft²
-
Basement Details: Walkout, Full,
Appliances Included:
-
- Refrigerator
- Washer
- Dryer
- Microwave
- Exhaust Fan
- Dishwasher
- Disposal
- Cooktop
- Wall Oven
- Humidifier
- Air-To-Air Exchanger
EXTERIOR
Air Conditioning: Central Air
Garage Spaces: 2
Construction Materials: N/A
Foundation Size: 1530ft²
Unit Amenities:
-
- Kitchen Window
- Deck
- Natural Woodwork
- Hardwood Floors
- Ceiling Fan(s)
- Walk-In Closet
- Vaulted Ceiling(s)
- Security System
- In-Ground Sprinkler
- Paneled Doors
- Panoramic View
- Cable
- Kitchen Center Island
- Master Bedroom Walk-In Closet
- Wet Bar
- Tile Floors
Heating System:
-
- Forced Air
ROOMS
| Main | Size | ft² |
|---|---|---|
| Living Room | 20x16 | 400 ft² |
| Dining Room | 13x11 | 169 ft² |
| Kitchen | 21x15 | 441 ft² |
| Foyer | 14x8 | 196 ft² |
| Library | 16x15 | 256 ft² |
| Deck | 18x10 | 324 ft² |
| Deck | 12x12 | 144 ft² |
| Screened Porch | 13x11 | 169 ft² |
| Lower | Size | ft² |
|---|---|---|
| Family Room | 31x14 | 961 ft² |
| Bedroom 4 | 11x11 | 121 ft² |
| Upper | Size | ft² |
|---|---|---|
| Bedroom 1 | 24x23 | 576 ft² |
| Bedroom 2 | 13x12 | 169 ft² |
| Bedroom 3 | 13x12 | 169 ft² |
| Den | 16x14 | 256 ft² |
LOT
Acres: N/A
Lot Size Dim.: See Lister
Longitude: 44.8773
Latitude: -93.4434
Zoning: Residential-Single Family
FINANCIAL & TAXES
Tax year: 2022
Tax annual amount: $7,569
MISCELLANEOUS
Fuel System: N/A
Sewer System: City Sewer/Connected
Water System: City Water/Connected
ADITIONAL INFORMATION
MLS#: NST6184292
Listing Brokerage: Coldwell Banker Burnet

ID: 932667
Published: July 01, 2022
Last Update: July 01, 2022
Views: 57


