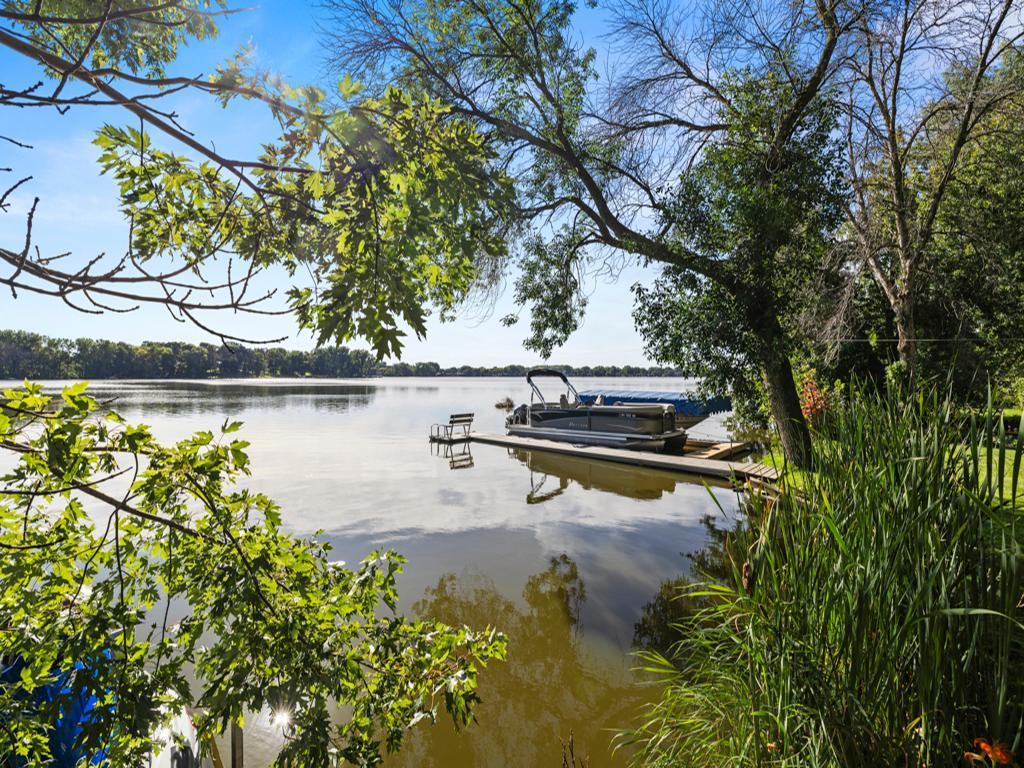6988 SHADOW LAKE DRIVE
6988 Shadow Lake Drive, Circle Pines (Lino Lakes), 55014, MN
-
Price: $800,000
-
Status type: For Sale
-
Neighborhood: Lakes Add 1
Bedrooms: 4
Property Size :2248
-
Listing Agent: NST26146,NST225255
-
Property type : Single Family Residence
-
Zip code: 55014
-
Street: 6988 Shadow Lake Drive
-
Street: 6988 Shadow Lake Drive
Bathrooms: 3
Year: 1986
Listing Brokerage: Exp Realty, LLC.
FEATURES
- Range
- Refrigerator
- Washer
- Dryer
- Microwave
- Dishwasher
DETAILS
Spacious, scenic, and serene, this 4-bedroom, 3-bath lake house is a must-see! Nestled on a sprawling .44-acre lakefront property, this home offers a private oasis with direct dock access to Reshanau Lake, perfect for enjoying all four seasons. The classic stucco and wood exterior welcomes you as you approach via the private drive. Inside, the main floor features a formal living and dining room, as well as an oversized family room, an informal dining area, a breakfast nook, and a kitchen, providing ample space for entertaining. The informal dining room opens directly to the backyard, creating an ideal flow for indoor-outdoor gatherings. You'll also find a convenient laundry room and a bathroom on this level. Upstairs, the highly desired 4-bedroom layout includes a primary suite with a spacious ensuite bathroom and a walk-in closet. Enjoy the tranquility of a secluded setting with Chomonix Golf Course directly across the road, and Rice Creek Chain of Lakes biking and walking paths at the end of the street, while still having access to all the conveniences of the Twin Cities. This home checks all the boxes—schedule your showing today! **Sewer and water to be connected to city at end of September**
INTERIOR
Bedrooms: 4
Fin ft² / Living Area: 2248 ft²
Below Ground Living: N/A
Bathrooms: 3
Above Ground Living: 2248ft²
-
Basement Details: Block, Crawl Space,
Appliances Included:
-
- Range
- Refrigerator
- Washer
- Dryer
- Microwave
- Dishwasher
EXTERIOR
Air Conditioning: Central Air
Garage Spaces: 2
Construction Materials: N/A
Foundation Size: 1175ft²
Unit Amenities:
-
Heating System:
-
- Forced Air
ROOMS
| Main | Size | ft² |
|---|---|---|
| Living Room | 13 x 15 | 169 ft² |
| Dining Room | 9 x 11 | 81 ft² |
| Kitchen | 9 x 11 | 81 ft² |
| Informal Dining Room | 10 x 11 | 100 ft² |
| Family Room | 18 x 13 | 324 ft² |
| Office | 8 x 8 | 64 ft² |
| Upper | Size | ft² |
|---|---|---|
| Bedroom 1 | 11 x 11 | 121 ft² |
| Bedroom 2 | 10 x 12 | 100 ft² |
| Bedroom 3 | 10 x 12 | 100 ft² |
| Bedroom 4 | 14 x 17 | 196 ft² |
LOT
Acres: N/A
Lot Size Dim.: 78x167x103x173
Longitude: 45.16
Latitude: -93.1007
Zoning: Residential-Single Family
FINANCIAL & TAXES
Tax year: 2024
Tax annual amount: $6,483
MISCELLANEOUS
Fuel System: N/A
Sewer System: City Sewer - In Street,Septic System Compliant - No
Water System: City Water - In Street,Well
ADITIONAL INFORMATION
MLS#: NST7639399
Listing Brokerage: Exp Realty, LLC.

ID: 3366389
Published: September 05, 2024
Last Update: September 05, 2024
Views: 41






