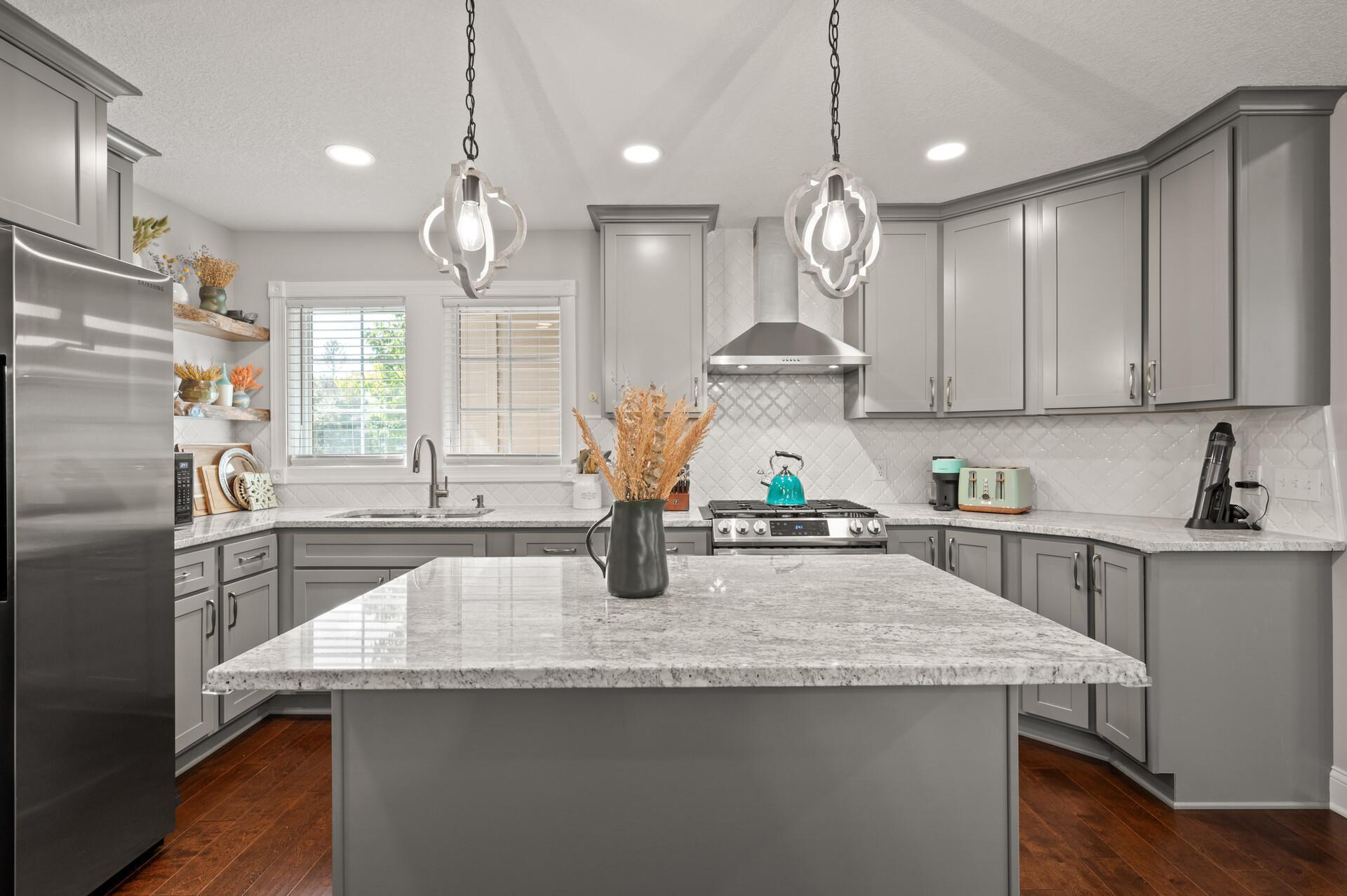699 SULLIVAN DRIVE
699 Sullivan Drive, Minneapolis (Columbia Heights), 55421, MN
-
Price: $380,000
-
Status type: For Sale
-
Neighborhood: Sullivan Shores
Bedrooms: 2
Property Size :2162
-
Listing Agent: NST16725,NST97555
-
Property type : Townhouse Side x Side
-
Zip code: 55421
-
Street: 699 Sullivan Drive
-
Street: 699 Sullivan Drive
Bathrooms: 2
Year: 1990
Listing Brokerage: Counselor Realty, Inc
FEATURES
- Range
- Refrigerator
- Washer
- Dryer
- Exhaust Fan
- Dishwasher
- Stainless Steel Appliances
DETAILS
This expansive end-unit features 2 bedroom plus a large office/study with an open floor plan that seamlessly combines style, comfort & functionality. As you enter, this expansive end-unit Townhome you will be greeted by elegant wood floors that flow throughout the main level. The chef's dream Kitchen boasting SS appliances, a gas stove. Custom cabinets great for storage and prep. The large island with stunning granite countertops is functional & a stylish centerpiece. This open space is versatile & perfect for hosting gatherings, or large dinner parties. Relaxing by the wood burning fireplace. Huge windows are bright & welcoming. The main level also features a spacious & serene primary bedroom. Secondary bedroom with versatile uses. Elegant tile work graces both bathrooms, adding a touch of luxury to your daily routines. The 4-season porch, extends your living space outdoors, perfect for year-round enjoyment. It leads to a charming patio, ideal for morning coffees or evening gatherings by the fire. The lower level is home to an expansive family/entertaining room. Perfect for hosting gatherings, enjoying movie nights, and beautiful bath and a great office/den space. Don't forget to check all the storage. Laundry room is spacious with a sink , stoage and tile floor and wall. Ideally located near parks, trails, shopping, dining, transportation options, and just a short drive a downtown. It's truly as exceptional place to call home.
INTERIOR
Bedrooms: 2
Fin ft² / Living Area: 2162 ft²
Below Ground Living: 1046ft²
Bathrooms: 2
Above Ground Living: 1116ft²
-
Basement Details: Block, Drain Tiled, Drainage System, Finished, Full,
Appliances Included:
-
- Range
- Refrigerator
- Washer
- Dryer
- Exhaust Fan
- Dishwasher
- Stainless Steel Appliances
EXTERIOR
Air Conditioning: Central Air
Garage Spaces: 2
Construction Materials: N/A
Foundation Size: 1142ft²
Unit Amenities:
-
- Patio
- Kitchen Window
- Porch
- Hardwood Floors
- Ceiling Fan(s)
- Walk-In Closet
- Vaulted Ceiling(s)
- Local Area Network
- In-Ground Sprinkler
- Cable
- Kitchen Center Island
- Tile Floors
- Main Floor Primary Bedroom
- Primary Bedroom Walk-In Closet
Heating System:
-
- Forced Air
- Fireplace(s)
ROOMS
| Main | Size | ft² |
|---|---|---|
| Kitchen | 10x16 | 100 ft² |
| Living Room | 19x13 | 361 ft² |
| Four Season Porch | 13x11 | 169 ft² |
| Dining Room | 10x16 | 100 ft² |
| Bedroom 1 | 13x21 | 169 ft² |
| Bedroom 2 | 11x9 | 121 ft² |
| Lower | Size | ft² |
|---|---|---|
| Family Room | 18x30 | 324 ft² |
| Office | 12x11 | 144 ft² |
| Storage | 7x13 | 49 ft² |
LOT
Acres: N/A
Lot Size Dim.: 38x68x38x68
Longitude: 45.0642
Latitude: -93.2554
Zoning: Residential-Multi-Family
FINANCIAL & TAXES
Tax year: 2024
Tax annual amount: $4,165
MISCELLANEOUS
Fuel System: N/A
Sewer System: City Sewer/Connected
Water System: City Water/Connected
ADITIONAL INFORMATION
MLS#: NST7647907
Listing Brokerage: Counselor Realty, Inc

ID: 3394890
Published: September 12, 2024
Last Update: September 12, 2024
Views: 15






