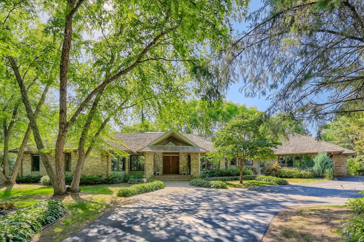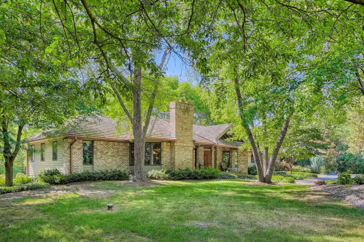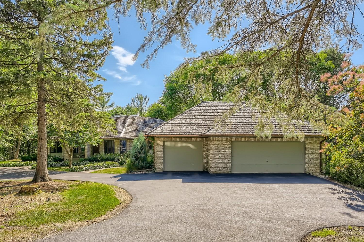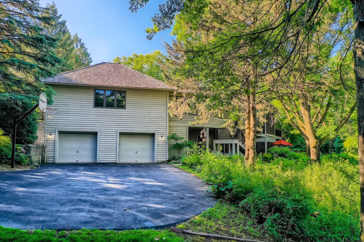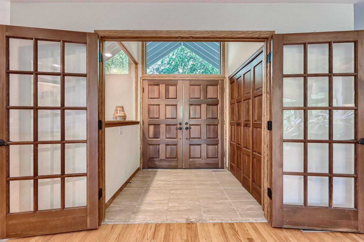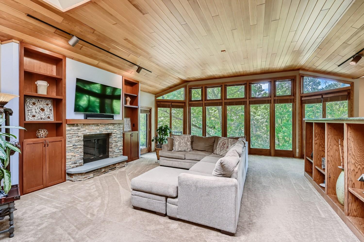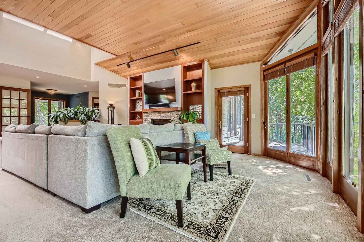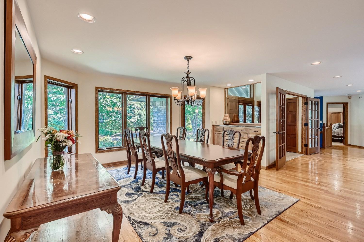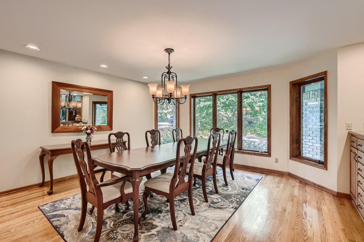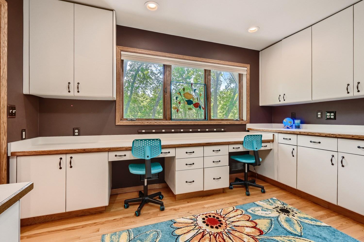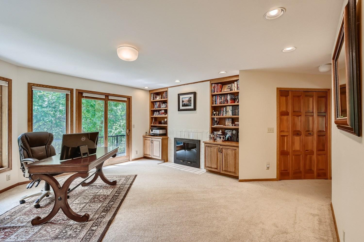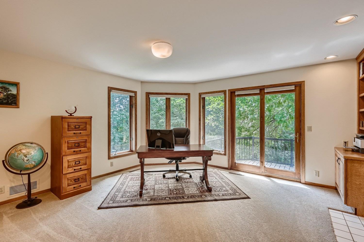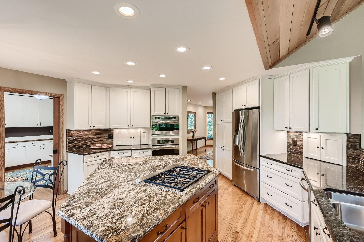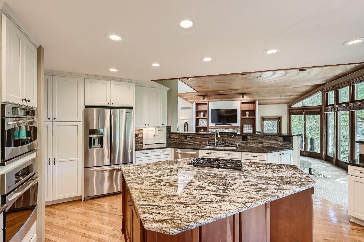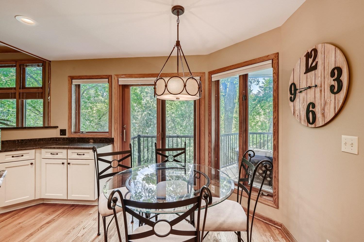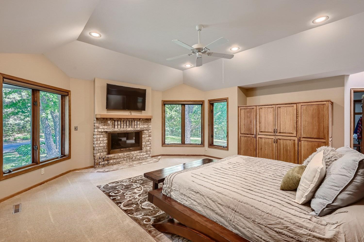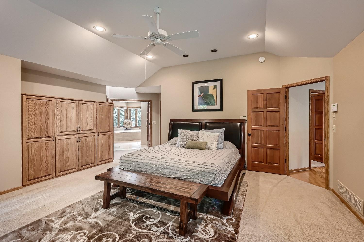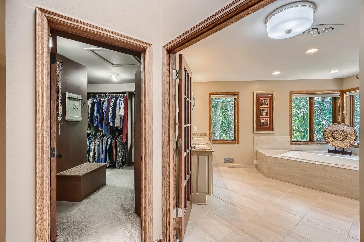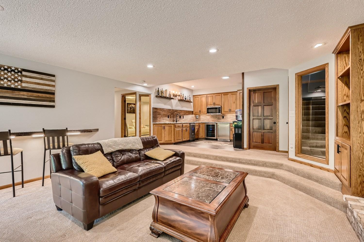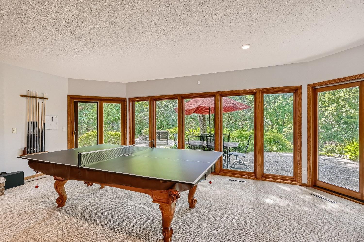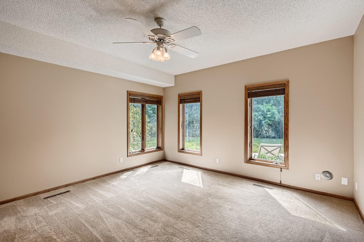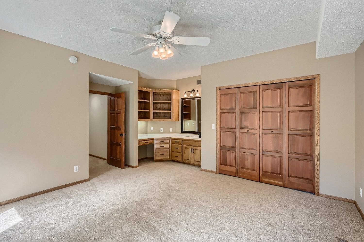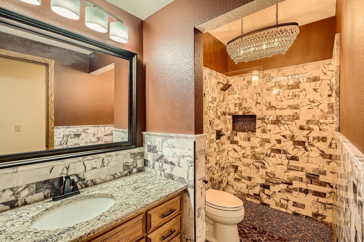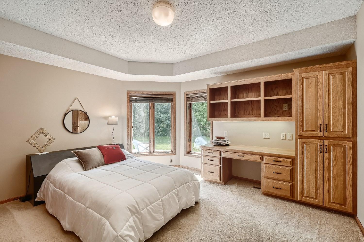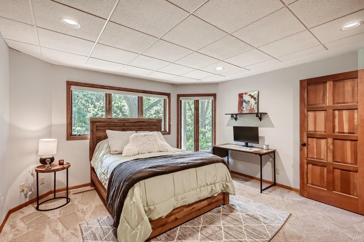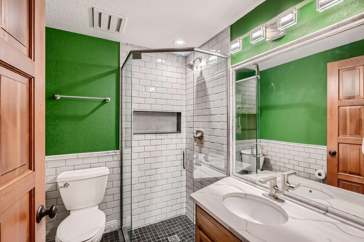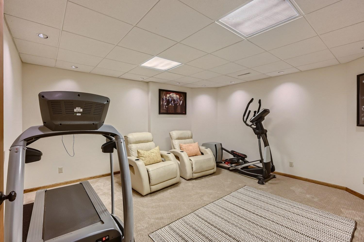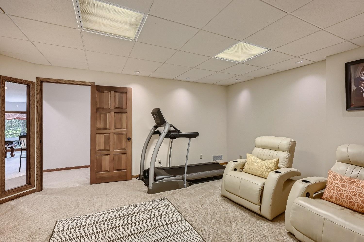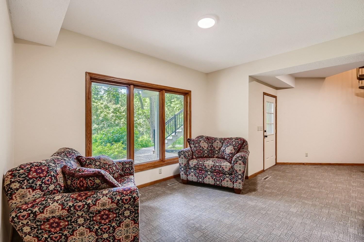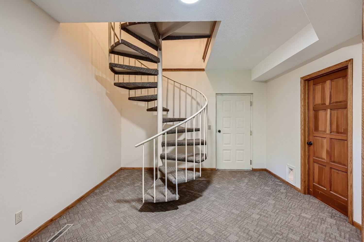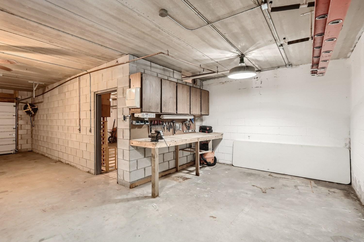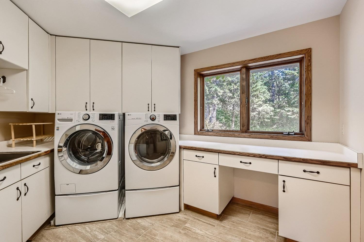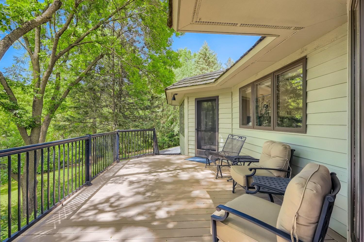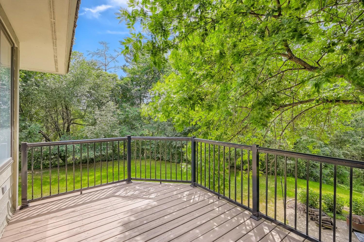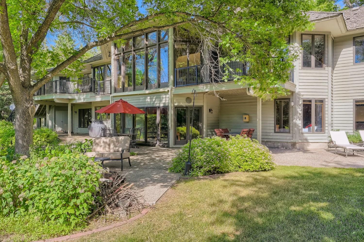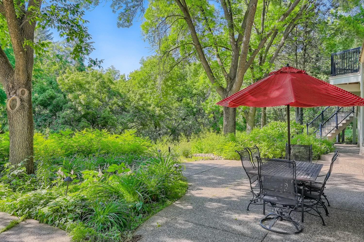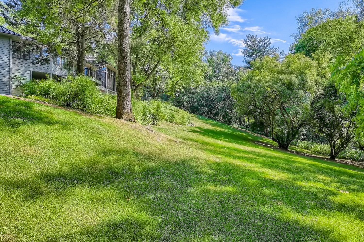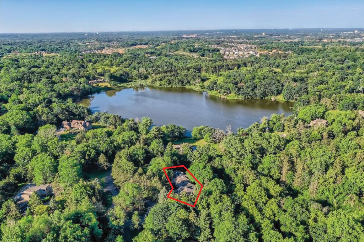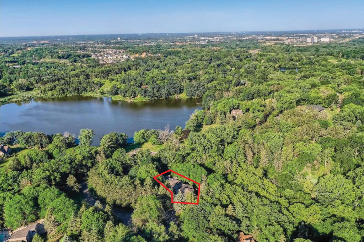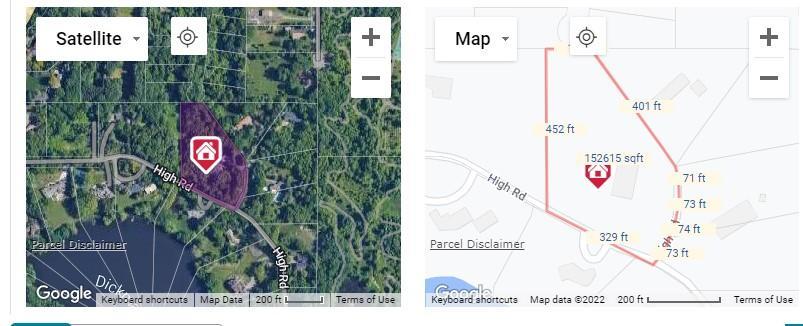7 HIGH ROAD
7 High Road, Inver Grove Heights, 55077, MN
-
Price: $1,175,000
-
Status type: For Sale
-
City: Inver Grove Heights
-
Neighborhood: Mac Gregor Acres Re
Bedrooms: 4
Property Size :5330
-
Listing Agent: NST21380,NST40753
-
Property type : Single Family Residence
-
Zip code: 55077
-
Street: 7 High Road
-
Street: 7 High Road
Bathrooms: 5
Year: 1986
Listing Brokerage: RE/MAX Results
FEATURES
- Range
- Refrigerator
- Washer
- Dryer
- Microwave
- Dishwasher
- Water Softener Owned
- Disposal
- Freezer
- Cooktop
- Wall Oven
- Central Vacuum
- Water Filtration System
DETAILS
Sprawling executive estate nestled on 3.5 wooded acres with exceptional privacy. Flowing open concept w/ vaulted ceilings, picturesque views, & an abundance of natural light. Stately main floor boasts a spacious owner's suite w/ gas FP, an additional 2-sided FP, gourmet kitchen w/ all the upgrades, grand spaces for relaxing & entertaining, an office w/ a private deck, a cozy sunroom, & a flex room. Each bath has tasteful updates; lower-level baths were completely remodeled in 2019. Walkout lower level has a stunning kitchen w/ a wet bar & all the bells and whistles you would expect in a home of this caliber. You will love the spacious sunken family room, oversized bedrooms, exercise/theater rm, & the impeccable attention to detail throughout. A 5-car garage w/ a workshop, lots of storage, & a private backyard oasis that makes you forget that you are still close to all the necessary conveniences. Don't miss your exclusive opportunity to be the next owner of this special property.
INTERIOR
Bedrooms: 4
Fin ft² / Living Area: 5330 ft²
Below Ground Living: 2389ft²
Bathrooms: 5
Above Ground Living: 2941ft²
-
Basement Details: Walkout, Full, Finished, Drain Tiled, Storage Space,
Appliances Included:
-
- Range
- Refrigerator
- Washer
- Dryer
- Microwave
- Dishwasher
- Water Softener Owned
- Disposal
- Freezer
- Cooktop
- Wall Oven
- Central Vacuum
- Water Filtration System
EXTERIOR
Air Conditioning: Central Air
Garage Spaces: 5
Construction Materials: N/A
Foundation Size: 2941ft²
Unit Amenities:
-
- Patio
- Kitchen Window
- Deck
- Natural Woodwork
- Hardwood Floors
- Sun Room
- Ceiling Fan(s)
- Walk-In Closet
- Vaulted Ceiling(s)
- Security System
- In-Ground Sprinkler
- Exercise Room
- Paneled Doors
- Main Floor Master Bedroom
- Skylight
- Kitchen Center Island
- Master Bedroom Walk-In Closet
- French Doors
- Wet Bar
- Tile Floors
Heating System:
-
- Forced Air
- Baseboard
- Radiant Floor
ROOMS
| Main | Size | ft² |
|---|---|---|
| Living Room | 24 x 19 | 576 ft² |
| Dining Room | 16 x 17 | 256 ft² |
| Kitchen | 16 x 15 | 256 ft² |
| Bedroom 1 | 19 x 18 | 361 ft² |
| Office | 13 x12 | 169 ft² |
| Sun Room | 20 x 12 | 400 ft² |
| Flex Room | 15 x 16 | 225 ft² |
| Lower | Size | ft² |
|---|---|---|
| Family Room | 25 x 19 | 625 ft² |
| Bedroom 2 | 16 x 16 | 256 ft² |
| Bedroom 3 | 14 x 14 | 196 ft² |
| Bedroom 4 | 17 x 16 | 289 ft² |
| Bar/Wet Bar Room | 11 x 12 | 121 ft² |
| Exercise Room | 16 x 15 | 256 ft² |
| Workshop | 23 x 12 | 529 ft² |
LOT
Acres: N/A
Lot Size Dim.: Coming
Longitude: 44.8644
Latitude: -93.0778
Zoning: Residential-Single Family
FINANCIAL & TAXES
Tax year: 2022
Tax annual amount: $12,786
MISCELLANEOUS
Fuel System: N/A
Sewer System: Private Sewer,Tank with Drainage Field
Water System: Well,Private
ADITIONAL INFORMATION
MLS#: NST6225782
Listing Brokerage: RE/MAX Results

ID: 903684
Published: June 24, 2022
Last Update: June 24, 2022
Views: 85


