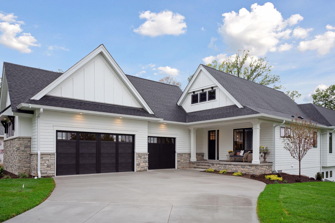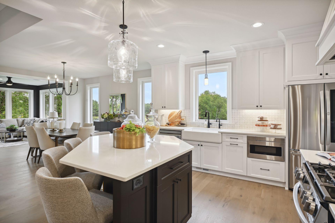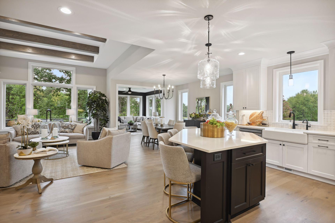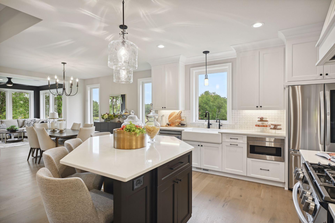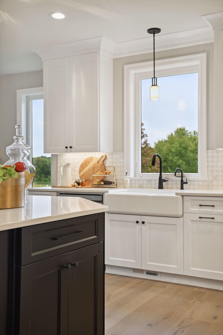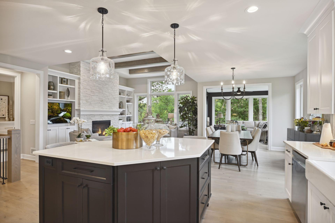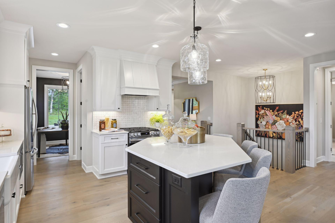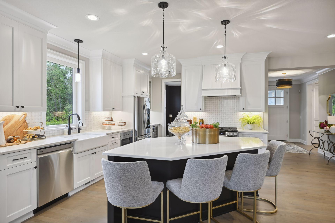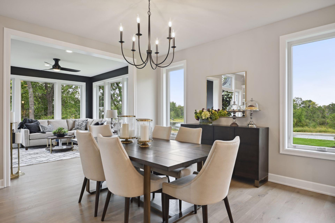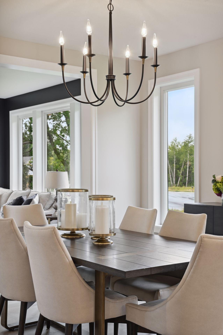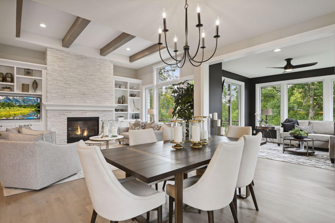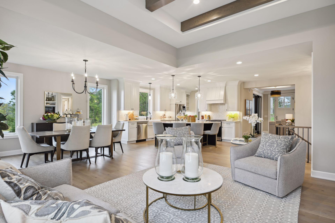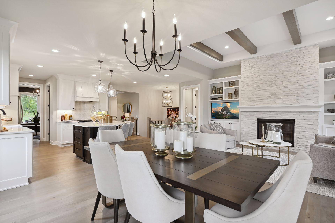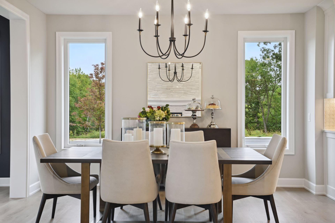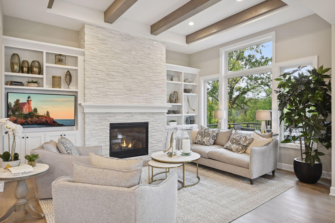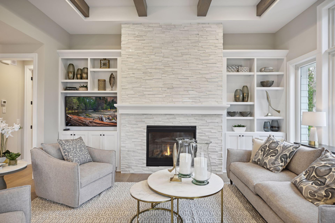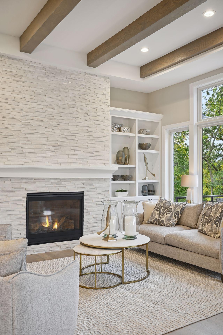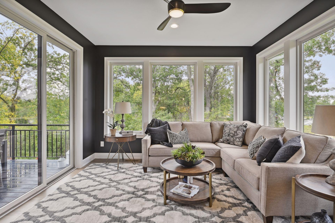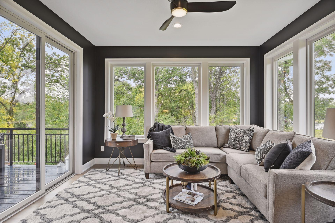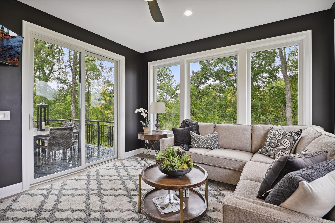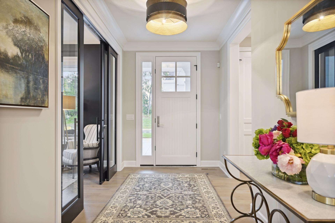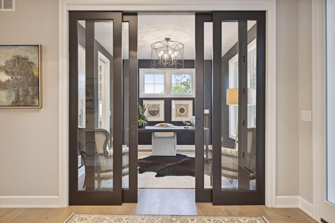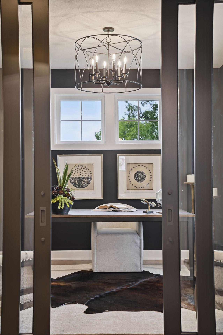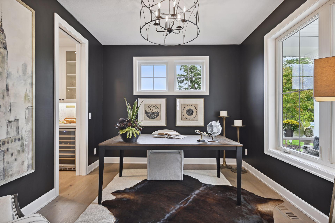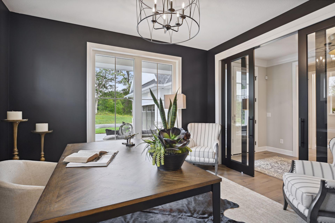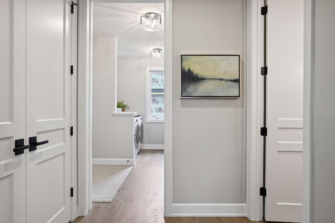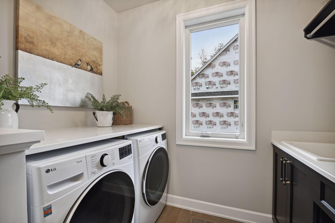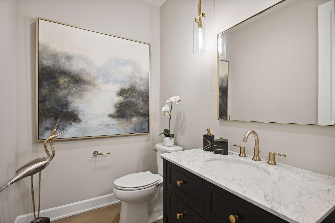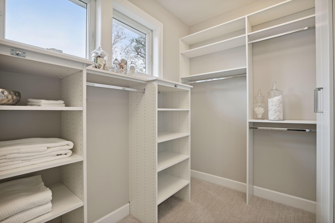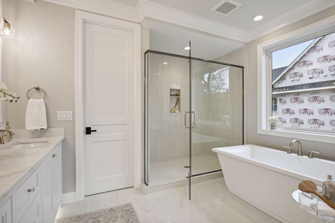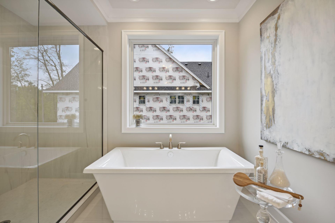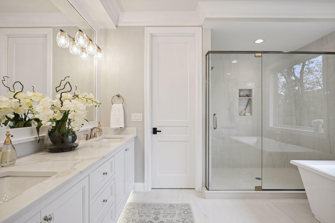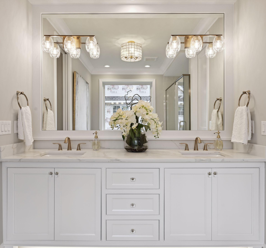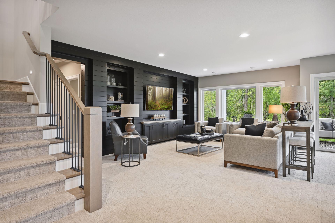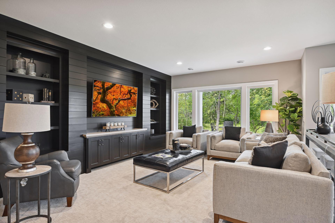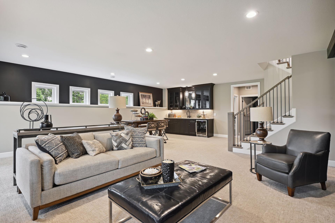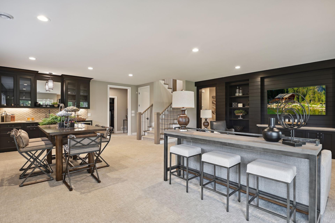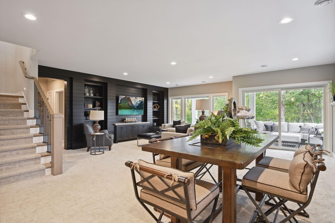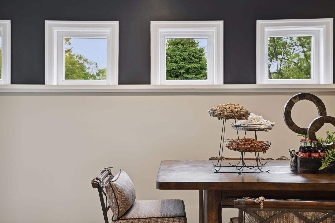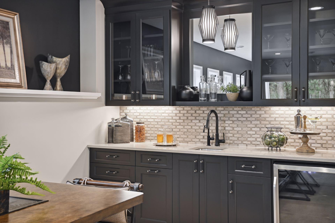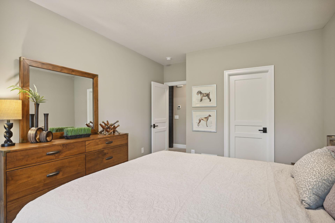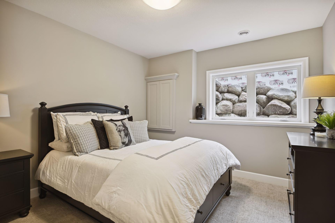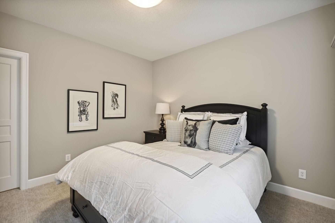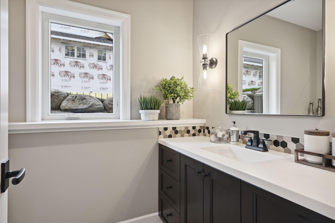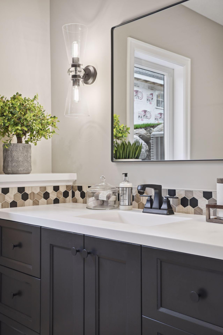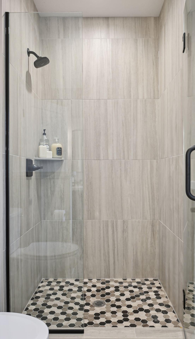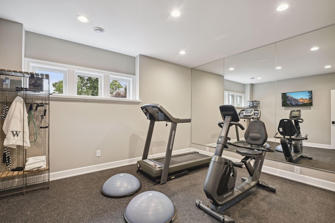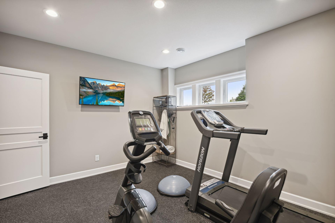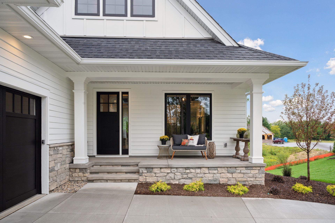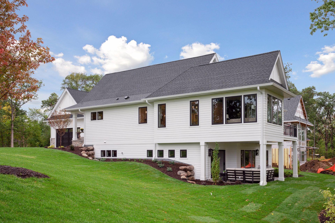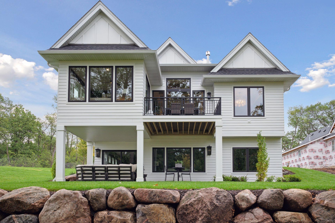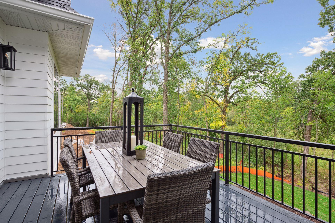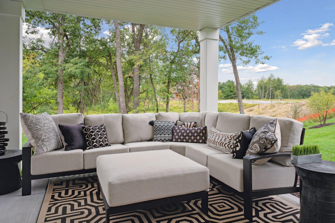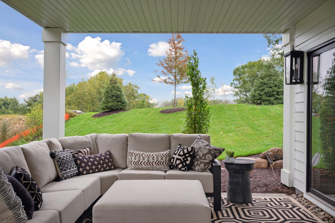7 PONDVIEW TRAIL
7 Pondview Trail , North Oaks, 55127, MN
-
Price: $1,550,000
-
Status type: For Sale
-
City: North Oaks
-
Neighborhood: Anderson Woods
Bedrooms: 3
Property Size :3562
-
Listing Agent: NST19361,NST87075
-
Property type : Single Family Residence
-
Zip code: 55127
-
Street: 7 Pondview Trail
-
Street: 7 Pondview Trail
Bathrooms: 3
Year: 2022
Listing Brokerage: RE/MAX Results
FEATURES
- Range
- Refrigerator
- Washer
- Dryer
- Microwave
- Exhaust Fan
- Dishwasher
- Disposal
- Humidifier
- Air-To-Air Exchanger
- Water Osmosis System
DETAILS
This exquisite one story home built by Wooddale Builders, Inc, is located in the newest North Oaks Neighborhood of Anderson Woods. This property features 3 bdr, 3 baths, 3 car fin. & heated garage and 3562 FSF. Stunning main floor MBR suite has designer master closet and private spa bath with soaking tub & large CT shower, w/heated flooring. The gourmet chefs kitchen features custom enameled cabinetry, CT backsplash, walk-in pantry, and Quartz counters throughout this amazing home. GR has 12 foot ceilings, built-ins, and impressive stone fireplace. Main floor Den with by-pass doors. The gorgeous four season porch features walls of windows w/patio door leading to the maintenance free deck with stunning views out the back. The lower level is an entertainers dream, featuring a wet bar and billiards/game area, built-in media center w/shiplap detail, exercise room, 2 additional bdrs and a 3/4 bath w/large CT shower. A true masterpiece w/ architectural elements throughout.
INTERIOR
Bedrooms: 3
Fin ft² / Living Area: 3562 ft²
Below Ground Living: 1548ft²
Bathrooms: 3
Above Ground Living: 2014ft²
-
Basement Details: Drainage System, Finished, Concrete, Sump Pump, Walkout,
Appliances Included:
-
- Range
- Refrigerator
- Washer
- Dryer
- Microwave
- Exhaust Fan
- Dishwasher
- Disposal
- Humidifier
- Air-To-Air Exchanger
- Water Osmosis System
EXTERIOR
Air Conditioning: Central Air
Garage Spaces: 3
Construction Materials: N/A
Foundation Size: 1831ft²
Unit Amenities:
-
- Patio
- Kitchen Window
- Deck
- Porch
- Natural Woodwork
- Hardwood Floors
- Ceiling Fan(s)
- Vaulted Ceiling(s)
- Washer/Dryer Hookup
- Security System
- In-Ground Sprinkler
- Exercise Room
- Paneled Doors
- Kitchen Center Island
- Wet Bar
- Tile Floors
- Main Floor Primary Bedroom
- Primary Bedroom Walk-In Closet
Heating System:
-
- Forced Air
- Radiant Floor
- Fireplace(s)
ROOMS
| Main | Size | ft² |
|---|---|---|
| Living Room | 17.6x14.8 | 256.67 ft² |
| Dining Room | 13.6x14.6 | 195.75 ft² |
| Kitchen | 20.8x14.8 | 303.11 ft² |
| Bedroom 1 | 15.7x13.4 | 207.78 ft² |
| Four Season Porch | 14x13.6 | 189 ft² |
| Deck | 12.8x11 | 162.13 ft² |
| Study | 14x12 | 196 ft² |
| Lower | Size | ft² |
|---|---|---|
| Family Room | 24x21.7 | 518 ft² |
| Bedroom 2 | 14x12 | 196 ft² |
| Bedroom 3 | 14x12 | 196 ft² |
| Exercise Room | 14x14 | 196 ft² |
| Bar/Wet Bar Room | 9x14 | 81 ft² |
| Patio | 14x10 | 196 ft² |
LOT
Acres: N/A
Lot Size Dim.: 323x191x257
Longitude: 45.1108
Latitude: -93.0569
Zoning: Residential-Single Family
FINANCIAL & TAXES
Tax year: 2022
Tax annual amount: $1,038
MISCELLANEOUS
Fuel System: N/A
Sewer System: City Sewer/Connected
Water System: City Water/Connected
ADITIONAL INFORMATION
MLS#: NST7341946
Listing Brokerage: RE/MAX Results

ID: 2729187
Published: March 06, 2024
Last Update: March 06, 2024
Views: 77


