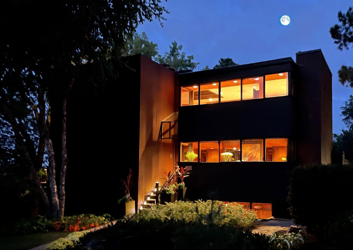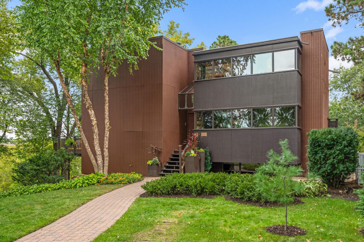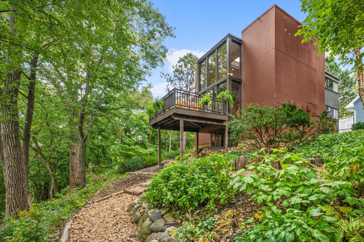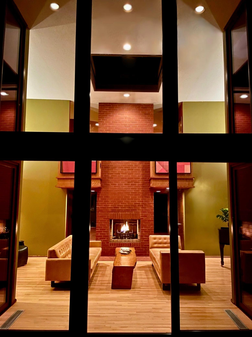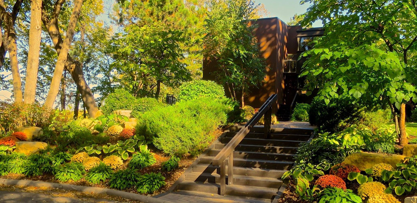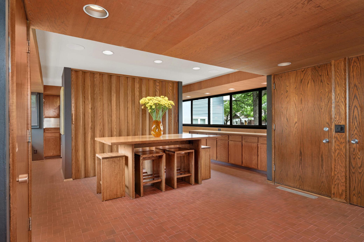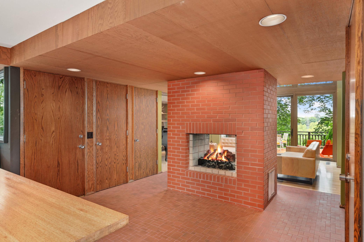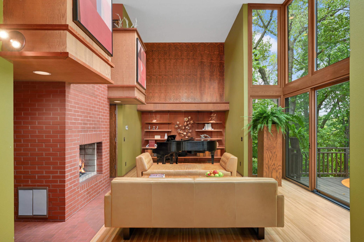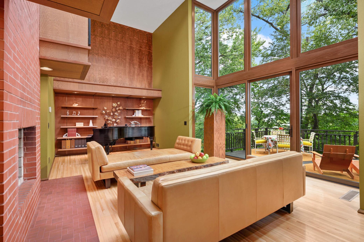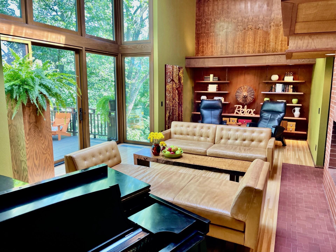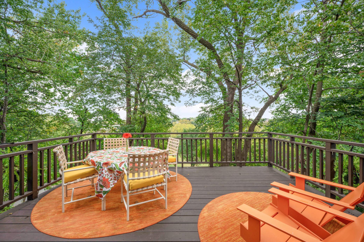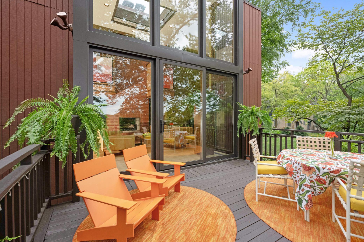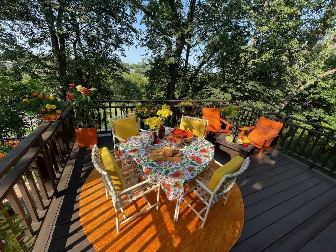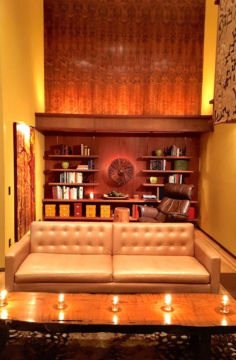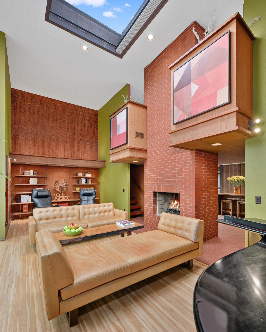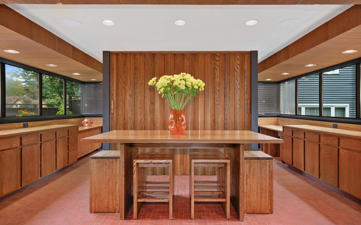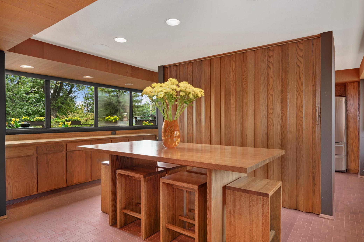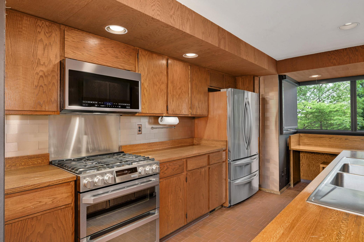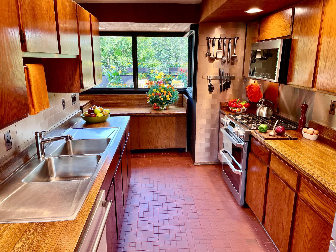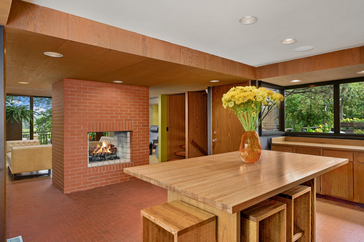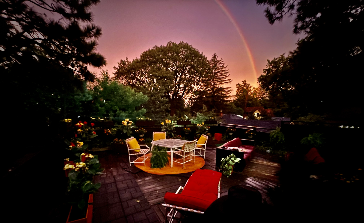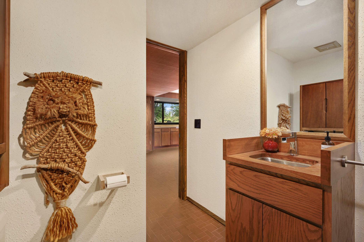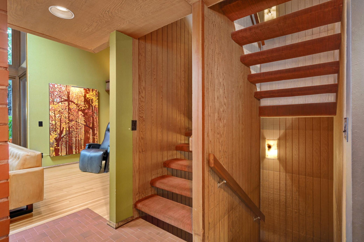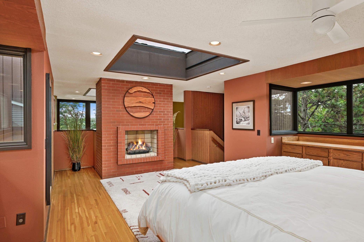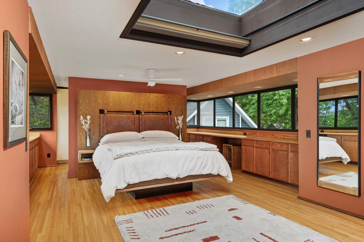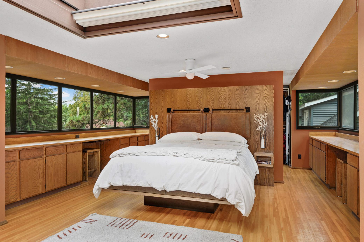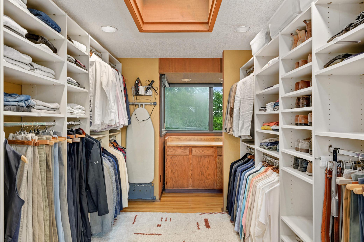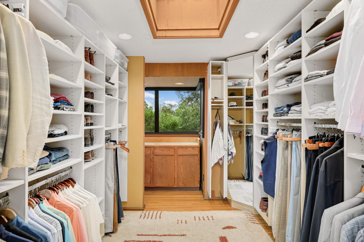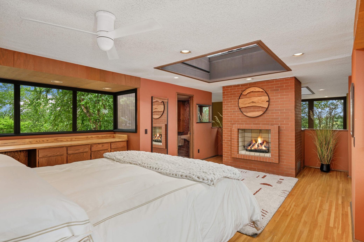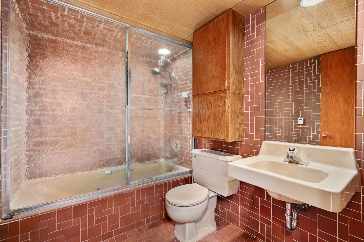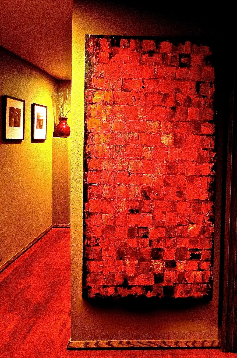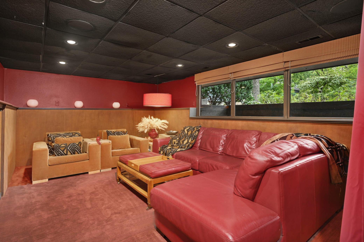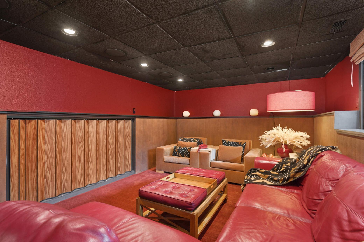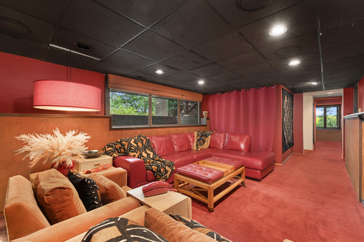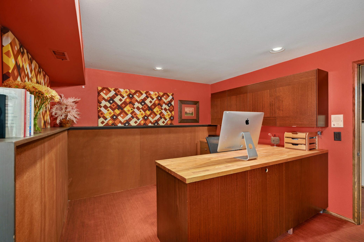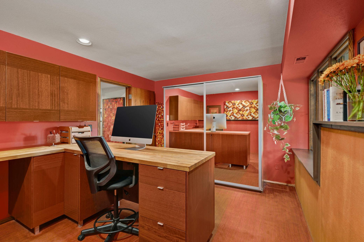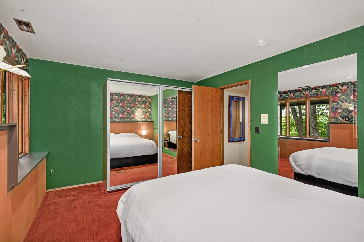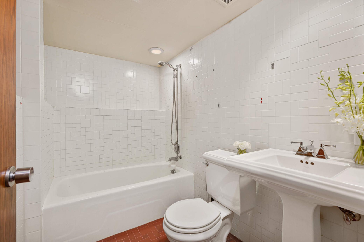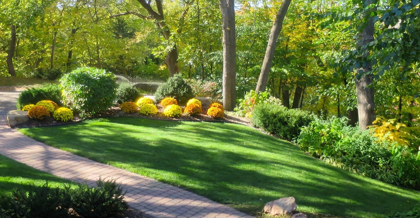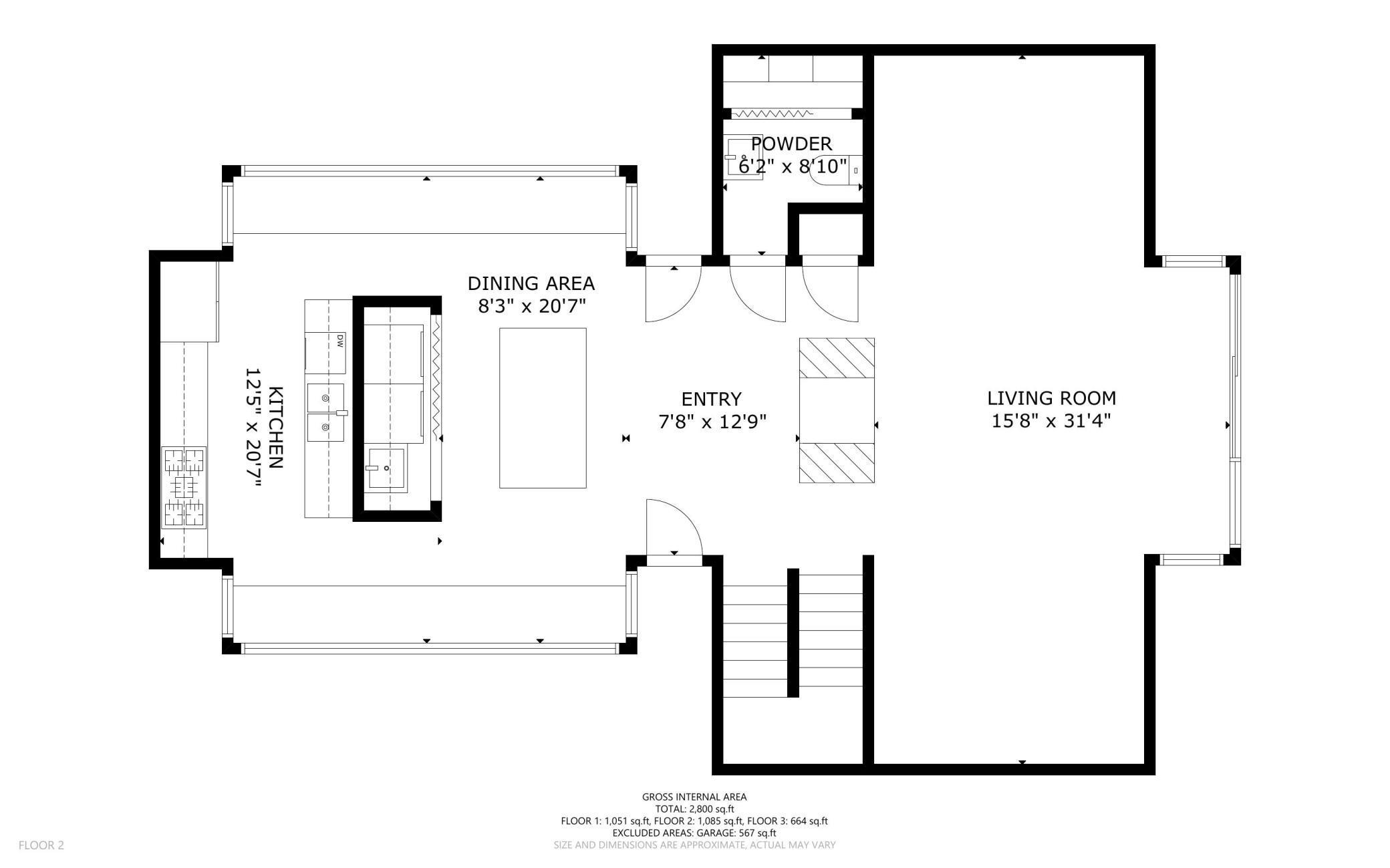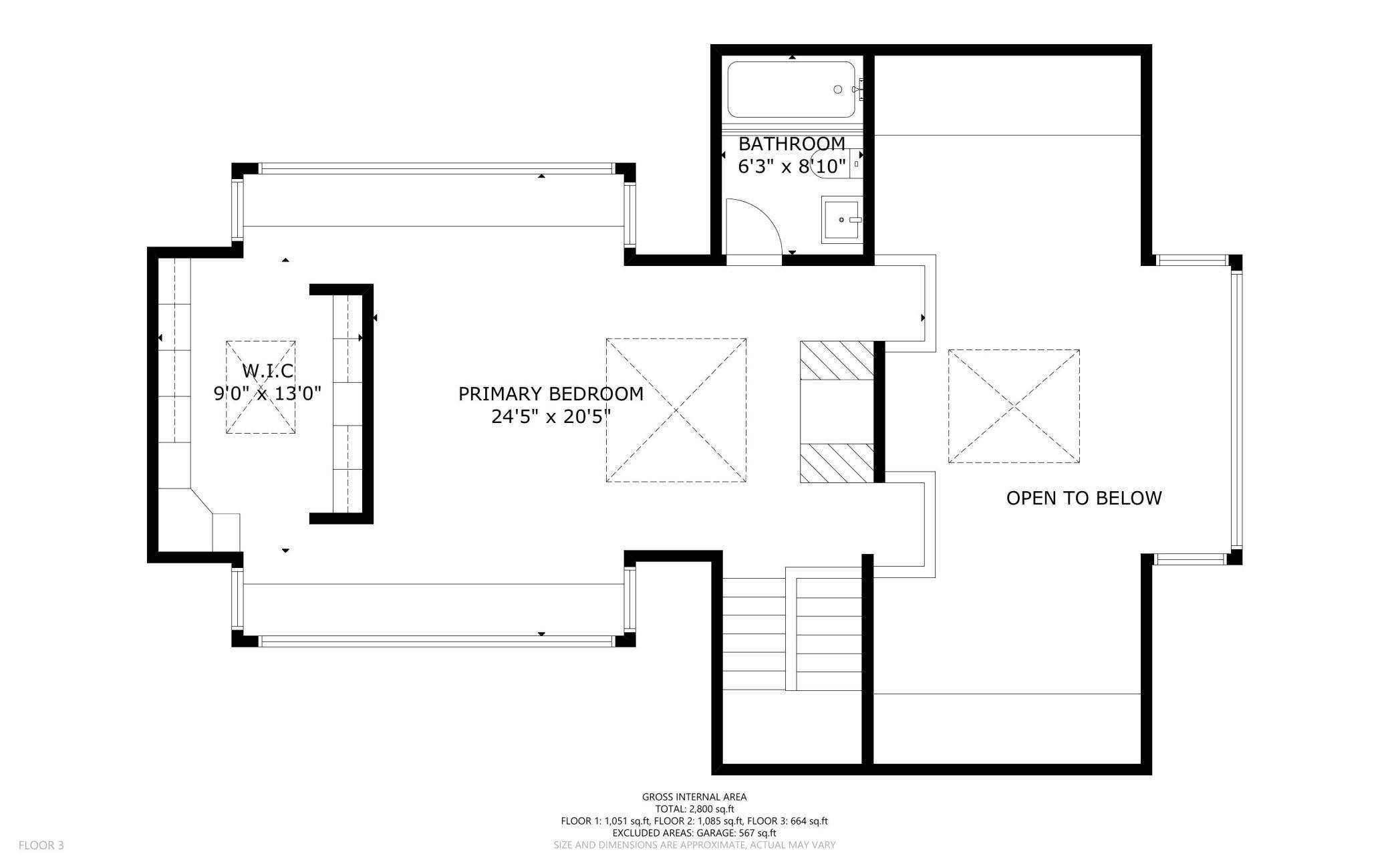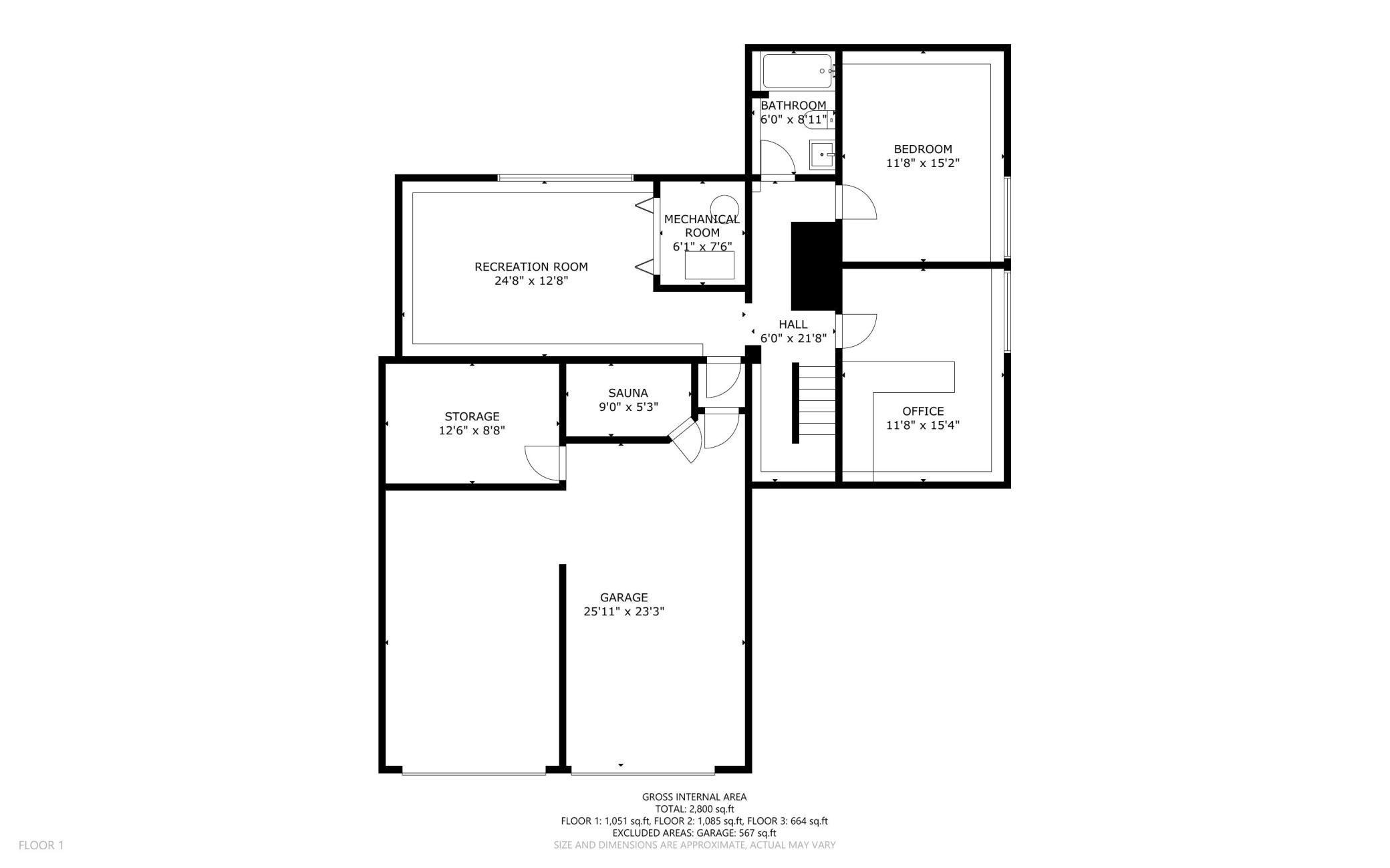7 SHERIDAN AVENUE
7 Sheridan Avenue, Minneapolis, 55405, MN
-
Price: $777,000
-
Status type: For Sale
-
City: Minneapolis
-
Neighborhood: Bryn - Mawr
Bedrooms: 3
Property Size :2650
-
Listing Agent: NST16638,NST52570
-
Property type : Single Family Residence
-
Zip code: 55405
-
Street: 7 Sheridan Avenue
-
Street: 7 Sheridan Avenue
Bathrooms: 3
Year: 1971
Listing Brokerage: Coldwell Banker Burnet
FEATURES
- Refrigerator
- Washer
- Dryer
- Dishwasher
DETAILS
In 1971, nationally acclaimed architect Bernie Lieder designed and built the award winning "Lieder House". Majestically set on a triple lot (118x128) on the bluffs of the Basset's Creek watershed, this one-of-a-kind property couples organic, sustainable architecture with clean geometric lines, nodding to International, Bauhaus and Prairie architectural styles. The residence is anchored by a dramatic two-story living/music/sitting room appointed with book matched burled Brazilian Rosewood paneling. Additional features - 2,650 sq ft, 3 bedrooms including a private 664 sq ft owner's suite level, 3 baths, 2 fireplaces, 830 sq ft of exterior living and entertaining decks, exceptional landscaping, panoramic views, Finnish sauna and two car attached garage.
INTERIOR
Bedrooms: 3
Fin ft² / Living Area: 2650 ft²
Below Ground Living: 901ft²
Bathrooms: 3
Above Ground Living: 1749ft²
-
Basement Details: Daylight/Lookout Windows, Finished, Full, Tile Shower,
Appliances Included:
-
- Refrigerator
- Washer
- Dryer
- Dishwasher
EXTERIOR
Air Conditioning: Central Air
Garage Spaces: 2
Construction Materials: N/A
Foundation Size: 1051ft²
Unit Amenities:
-
- Kitchen Window
- Deck
- Natural Woodwork
- Hardwood Floors
- Balcony
- Vaulted Ceiling(s)
- Washer/Dryer Hookup
- Sauna
- Panoramic View
- Skylight
- City View
- Tile Floors
- Primary Bedroom Walk-In Closet
Heating System:
-
- Forced Air
ROOMS
| Main | Size | ft² |
|---|---|---|
| Foyer | 13 x 8 | 169 ft² |
| Living Room | 31 x 16 | 961 ft² |
| Dining Room | 20 x 8 | 400 ft² |
| Kitchen | 21 x 12 | 441 ft² |
| Deck | 15 x 12 | 225 ft² |
| Upper | Size | ft² |
|---|---|---|
| Bedroom 1 | 24 x 20 | 576 ft² |
| Lower | Size | ft² |
|---|---|---|
| Bedroom 2 | 15 x12 | 225 ft² |
| Bedroom 3 | 15 x 12 | 225 ft² |
| Family Room | 25 x 13 | 625 ft² |
LOT
Acres: N/A
Lot Size Dim.: 118x128
Longitude: 44.9769
Latitude: -93.3118
Zoning: Residential-Single Family
FINANCIAL & TAXES
Tax year: 2024
Tax annual amount: $8,571
MISCELLANEOUS
Fuel System: N/A
Sewer System: City Sewer/Connected
Water System: City Water/Connected
ADITIONAL INFORMATION
MLS#: NST7662629
Listing Brokerage: Coldwell Banker Burnet

ID: 3441803
Published: October 12, 2024
Last Update: October 12, 2024
Views: 54


