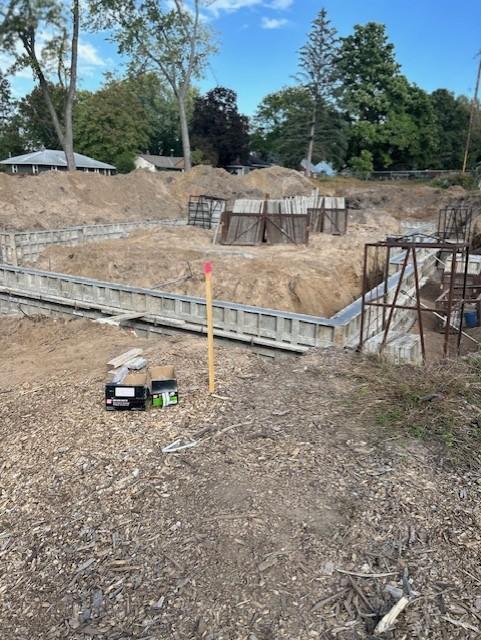7 SKILLMAN AVENUE
7 Skillman Avenue, Roseville, 55113, MN
-
Property type : Single Family Residence
-
Zip code: 55113
-
Street: 7 Skillman Avenue
-
Street: 7 Skillman Avenue
Bathrooms: 3
Year: 2024
Listing Brokerage: Coldwell Banker Burnet
FEATURES
- Refrigerator
- Microwave
- Dishwasher
- Air-To-Air Exchanger
- Stainless Steel Appliances
DETAILS
Open house to be held at 3580 Rooney Place in White Bear Lake at Cara Builders current model on Saturday 10/5/24. The foundation for the first of 5 homes is in the ground in Roseville. Come talk with the builder about your housing needs and put a deposit down on a lot before they are gone! Welcome to the Villas of Reservoir Woods in Roseville by Cara Builders LLC. 5 new homesites offering one level living with optional fully finished basements. The main floor offers 1834 fsf with 3 bedrooms, 3 bathrooms and a pocket office and a 3 car attached garage. Slab on grade with in floor heat options, or basements can be finished at an additional cost to include 1-3 more bedrooms, an exercise room, wet bar, family room or many other options. Grading, sod and light landscaping included in price. Builder has a model of a different one level floor plan with a finished basement at 3580 Rooney Place in White Bear Lake for showings. Taking lot reservation now!
INTERIOR
Bedrooms: 3
Fin ft² / Living Area: 1834 ft²
Below Ground Living: N/A
Bathrooms: 3
Above Ground Living: 1834ft²
-
Basement Details: Slab,
Appliances Included:
-
- Refrigerator
- Microwave
- Dishwasher
- Air-To-Air Exchanger
- Stainless Steel Appliances
EXTERIOR
Air Conditioning: Central Air
Garage Spaces: 3
Construction Materials: N/A
Foundation Size: 1834ft²
Unit Amenities:
-
- Patio
- Walk-In Closet
- Washer/Dryer Hookup
- Paneled Doors
- Kitchen Center Island
- Tile Floors
- Main Floor Primary Bedroom
- Primary Bedroom Walk-In Closet
Heating System:
-
- Forced Air
ROOMS
| Main | Size | ft² |
|---|---|---|
| Living Room | 15 x 15 | 225 ft² |
| Dining Room | 15 x 11 | 225 ft² |
| Kitchen | 16 x 15 | 256 ft² |
| Bedroom 1 | 17 x 15 | 289 ft² |
| Bedroom 2 | 12 x 11 | 144 ft² |
| Bedroom 3 | 12 x 11 | 144 ft² |
| Office | 8 x 6 | 64 ft² |
| Laundry | 8 x 5 | 64 ft² |
| Mud Room | 10 x 7 | 100 ft² |
| Foyer | 10 x 6 | 100 ft² |
| Porch | 14 x 11 | 196 ft² |
| Pantry (Walk-In) | 5 x 5 | 25 ft² |
| Walk In Closet | 7 x 6 | 49 ft² |
LOT
Acres: N/A
Lot Size Dim.: 105 x 105
Longitude: 45.0025
Latitude: -93.1293
Zoning: Residential-Single Family
FINANCIAL & TAXES
Tax year: 2024
Tax annual amount: N/A
MISCELLANEOUS
Fuel System: N/A
Sewer System: City Sewer/Connected
Water System: City Water/Connected
ADITIONAL INFORMATION
MLS#: NST7589852
Listing Brokerage: Coldwell Banker Burnet

ID: 2938010
Published: May 13, 2024
Last Update: May 13, 2024
Views: 65































