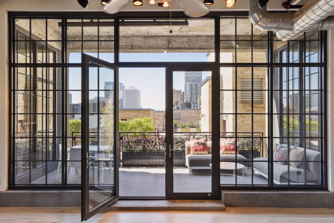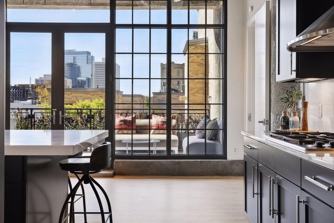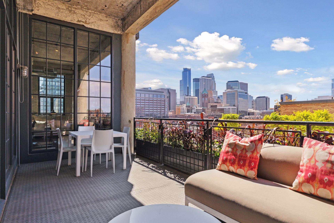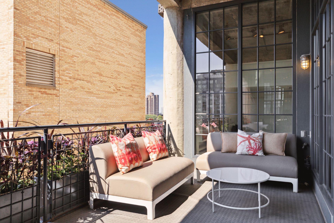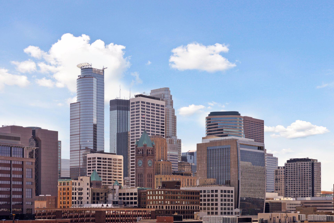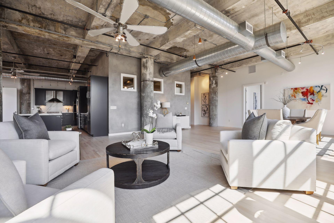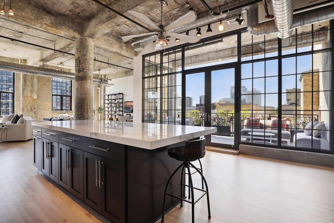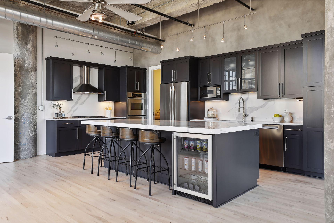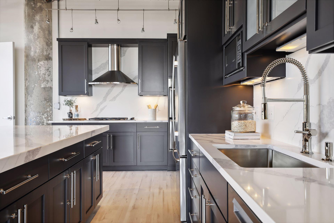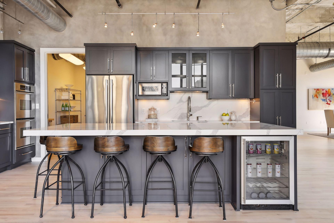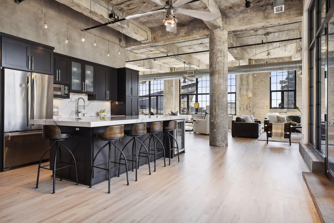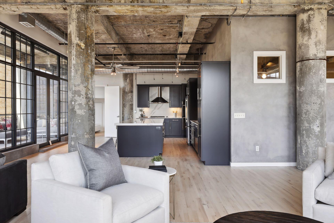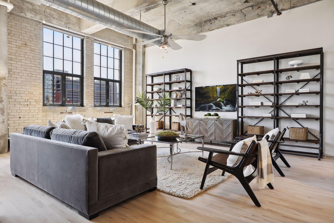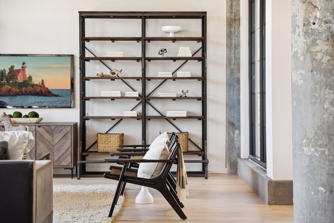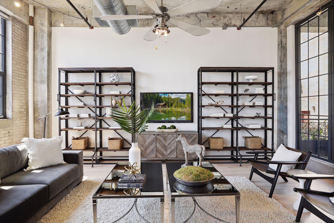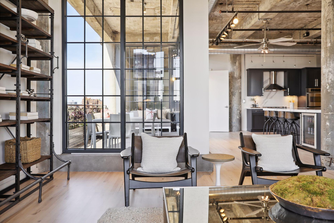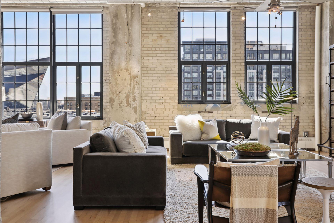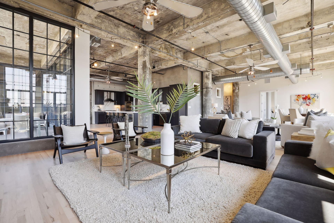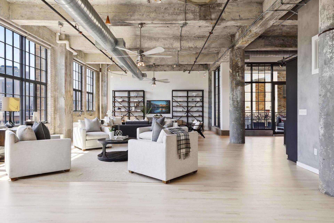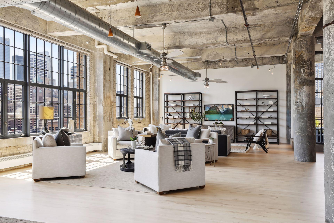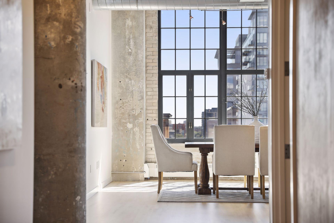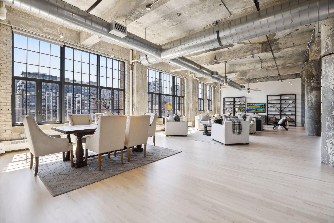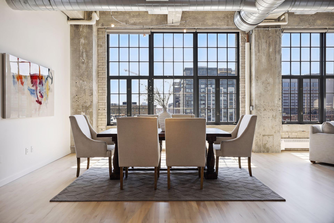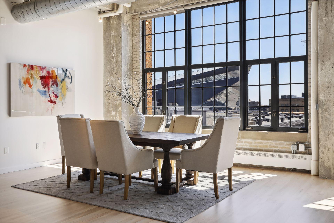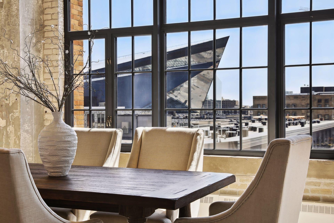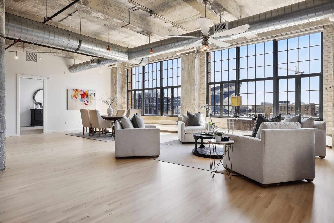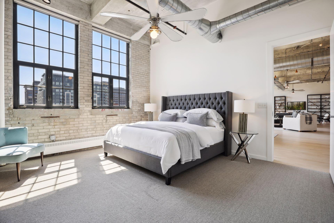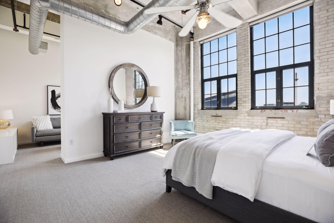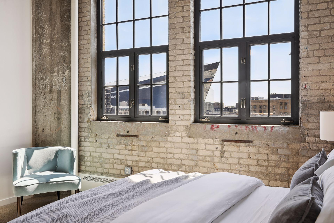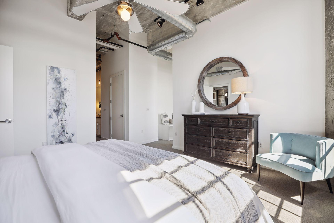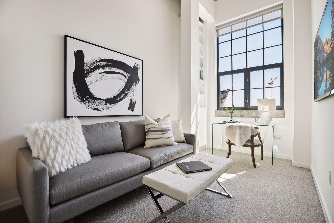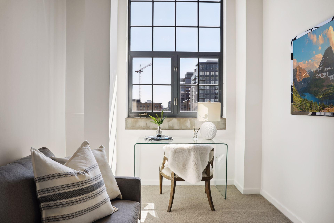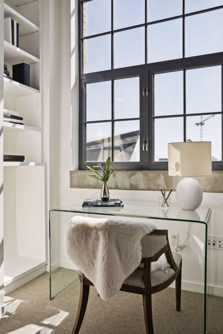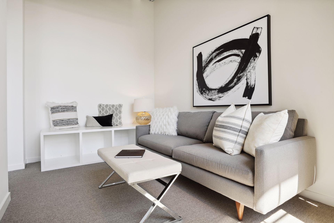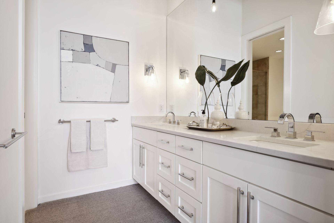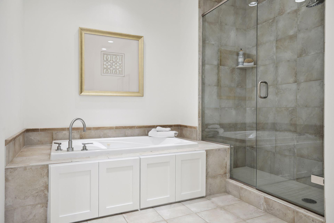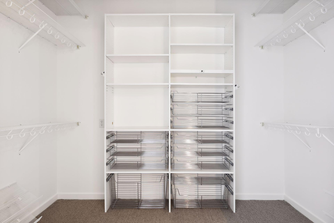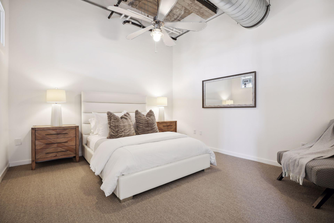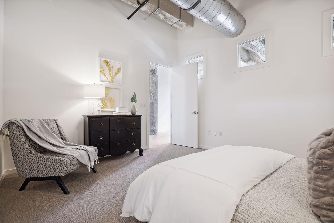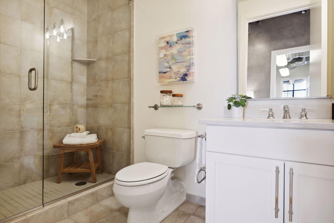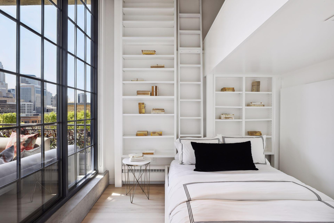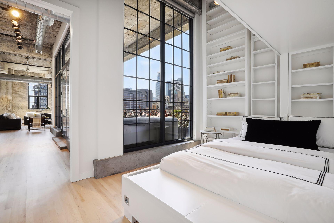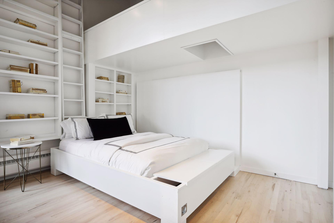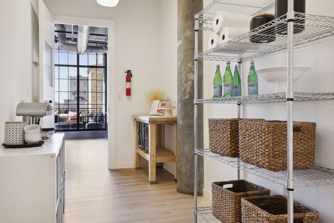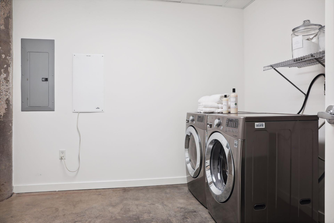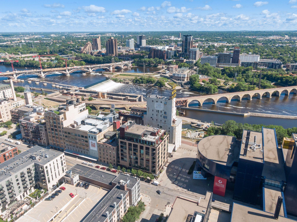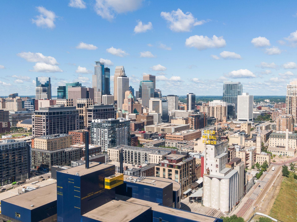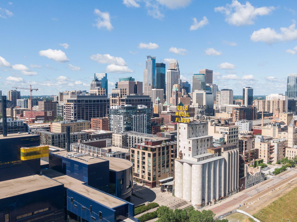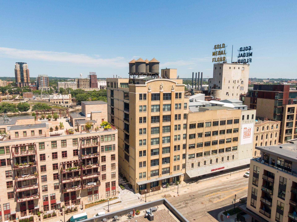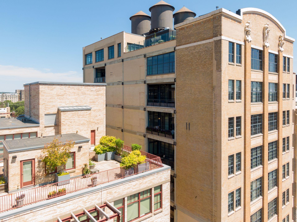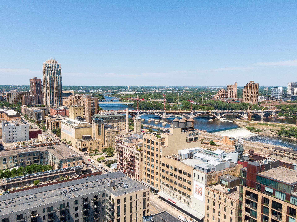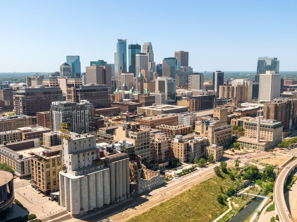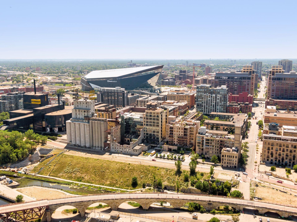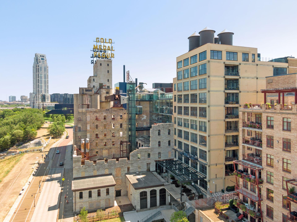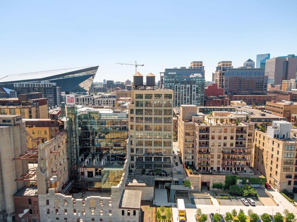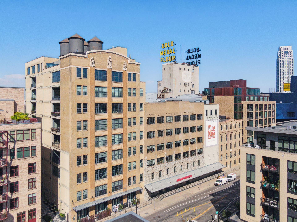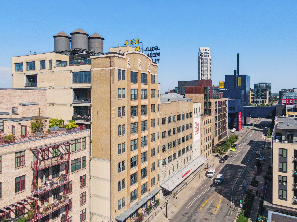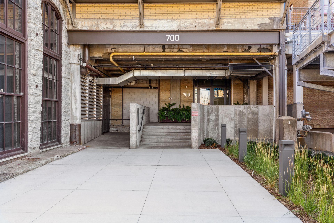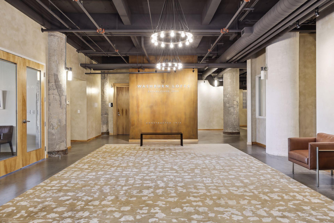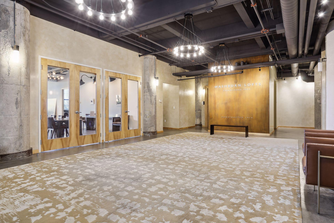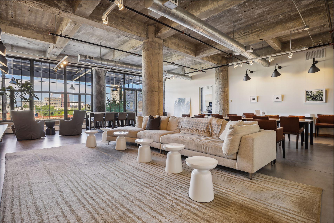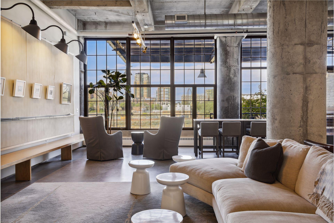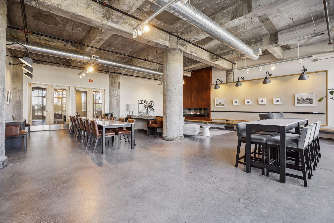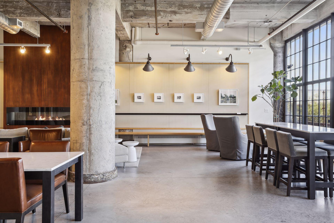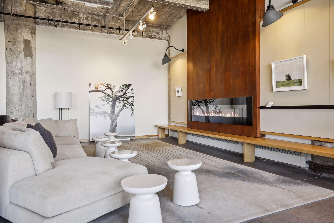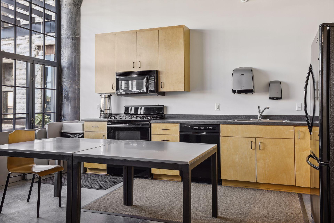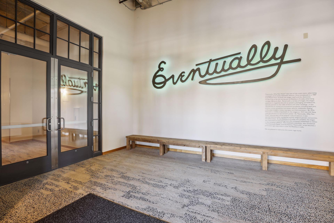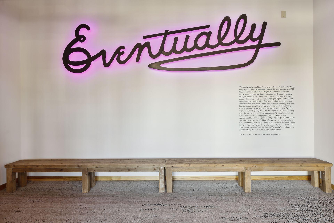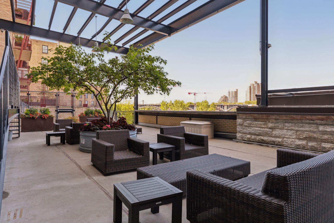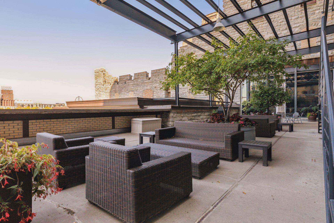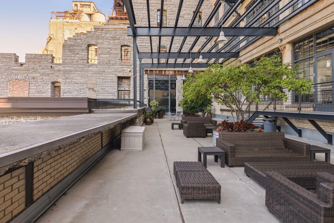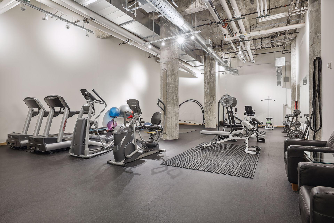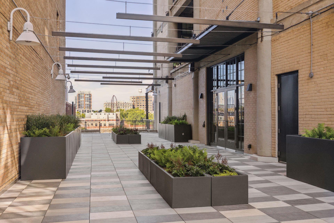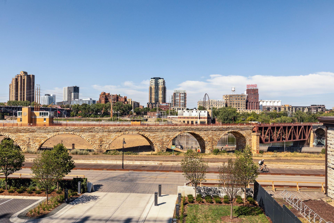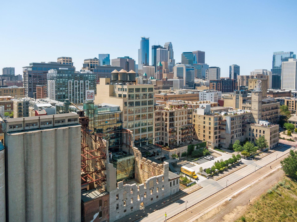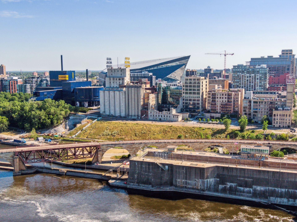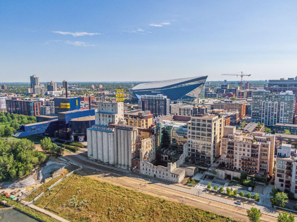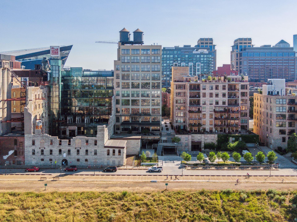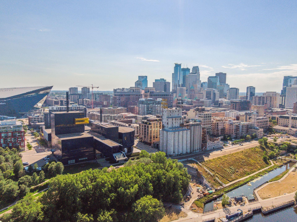700 2ND STREET
700 2nd Street, Minneapolis, 55401, MN
-
Price: $2,295,000
-
Status type: For Sale
-
City: Minneapolis
-
Neighborhood: Downtown East
Bedrooms: 3
Property Size :3290
-
Listing Agent: NST11236,NST44243
-
Property type : High Rise
-
Zip code: 55401
-
Street: 700 2nd Street
-
Street: 700 2nd Street
Bathrooms: 2
Year: 1914
Listing Brokerage: Keller Williams Integrity Realty
FEATURES
- Refrigerator
- Washer
- Dryer
- Microwave
- Exhaust Fan
- Dishwasher
- Disposal
- Cooktop
- Wall Oven
- Double Oven
- Wine Cooler
DETAILS
No building has quite the sense of place like the landmark Washburn Lofts. With its iconic rooftop water tanks and stately presence in the Mill District, this boutique building of 21 residences combines historic vitality with modern sophistication. Original massive concrete columns, storefront windows and exposed brick walls hold stories of the original Betty Crocker Test Kitchens. This voluminous space with 14 foot ceilings and large flowing rooms has dramatic views of the Minneapolis skyline and blooming neighborhood rooftop gardens. Private terrace, enormous walk through pantry, and three bedrooms including guest room with Murphy bed and double lofted sleeping area. The owners suite features a dedicated private den/sitting room separate from public spaces. Freshly updated with refinished hardwood floors, fresh paint and lighting. Perfect location in the highly desirable historic Mill District, within a quick walk to the Guthrie, light rail, and award winning restaurants.
INTERIOR
Bedrooms: 3
Fin ft² / Living Area: 3290 ft²
Below Ground Living: N/A
Bathrooms: 2
Above Ground Living: 3290ft²
-
Basement Details: None,
Appliances Included:
-
- Refrigerator
- Washer
- Dryer
- Microwave
- Exhaust Fan
- Dishwasher
- Disposal
- Cooktop
- Wall Oven
- Double Oven
- Wine Cooler
EXTERIOR
Air Conditioning: Central Air
Garage Spaces: 2
Construction Materials: N/A
Foundation Size: 3290ft²
Unit Amenities:
-
- Deck
- Natural Woodwork
- Hardwood Floors
- Ceiling Fan(s)
- Walk-In Closet
- Washer/Dryer Hookup
- Kitchen Center Island
- French Doors
- City View
- Main Floor Primary Bedroom
- Primary Bedroom Walk-In Closet
Heating System:
-
- Forced Air
ROOMS
| Main | Size | ft² |
|---|---|---|
| Living Room | 35x23 | 1225 ft² |
| Dining Room | 22x15 | 484 ft² |
| Kitchen | 17x11 | 289 ft² |
| Bedroom 1 | 16x14 | 256 ft² |
| Bedroom 2 | 15x12 | 225 ft² |
| Bedroom 3 | 15x13 | 225 ft² |
| Deck | 121x9 | 14641 ft² |
| Laundry | 11x8 | 121 ft² |
| Primary Bathroom | n/a | 0 ft² |
| Pantry (Walk-In) | 9x6 | 81 ft² |
| Study | 16x7 | 256 ft² |
LOT
Acres: N/A
Lot Size Dim.: Irregular
Longitude: 44.9791
Latitude: -93.2574
Zoning: Residential-Single Family
FINANCIAL & TAXES
Tax year: 2024
Tax annual amount: $31,605
MISCELLANEOUS
Fuel System: N/A
Sewer System: City Sewer/Connected
Water System: City Water/Connected
ADITIONAL INFORMATION
MLS#: NST7622962
Listing Brokerage: Keller Williams Integrity Realty

ID: 3197254
Published: July 25, 2024
Last Update: July 25, 2024
Views: 42





