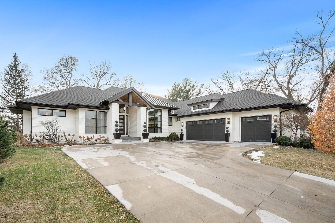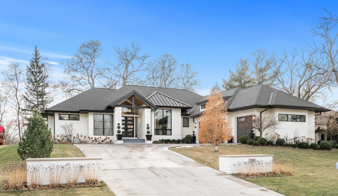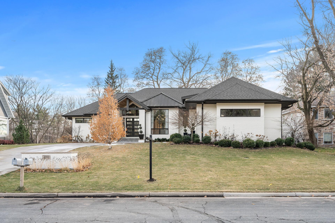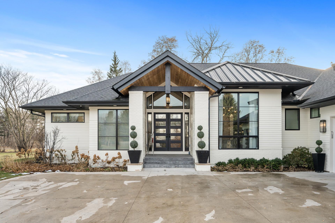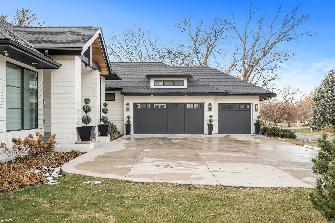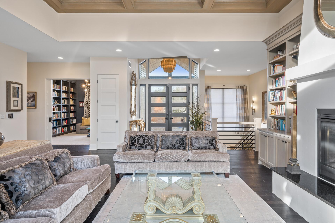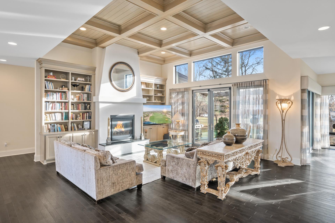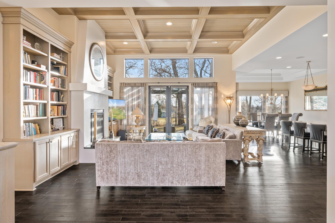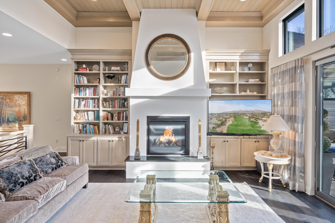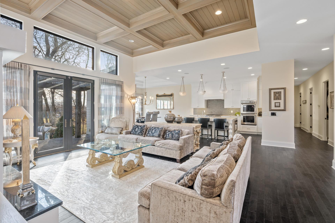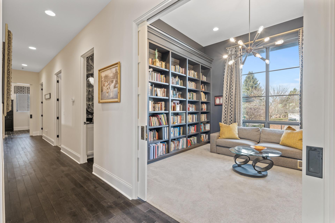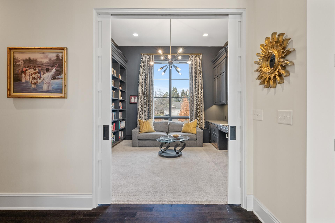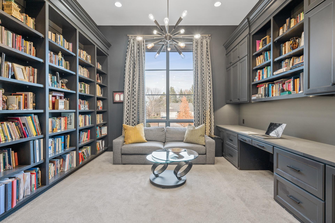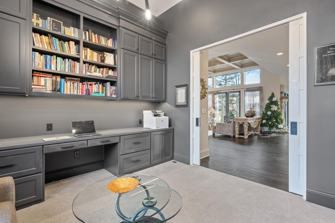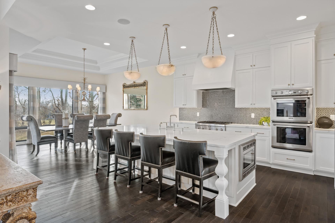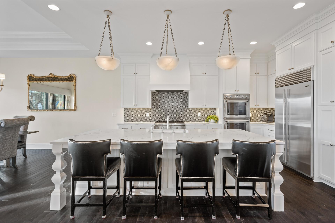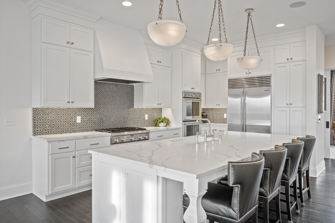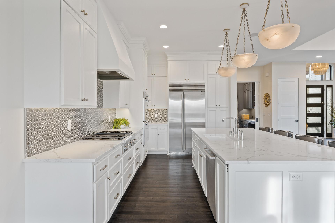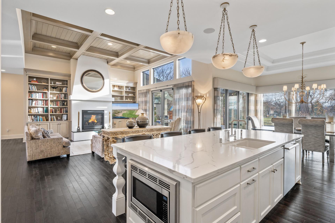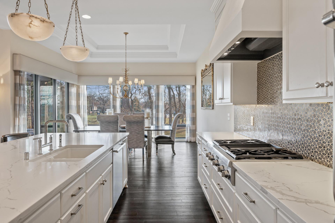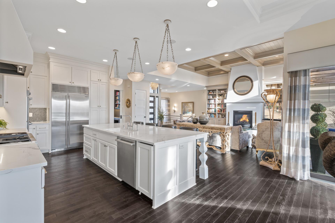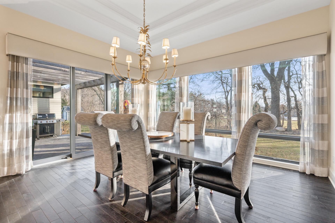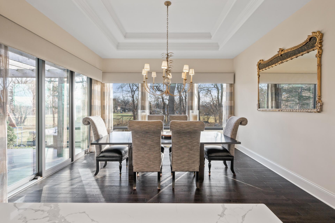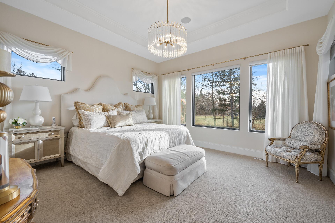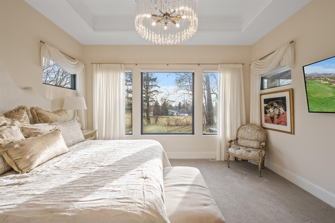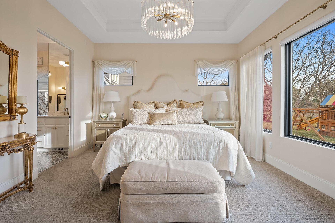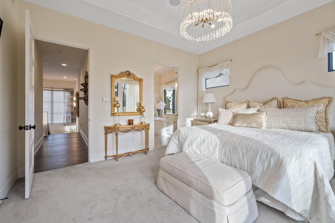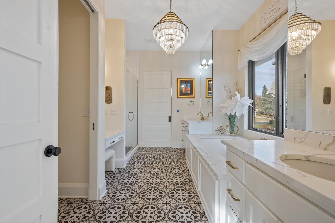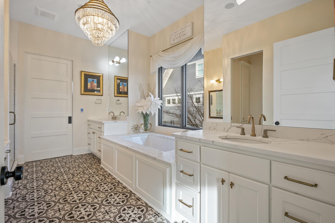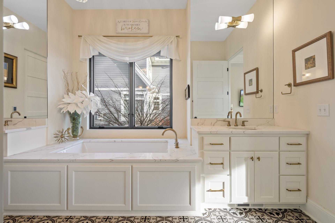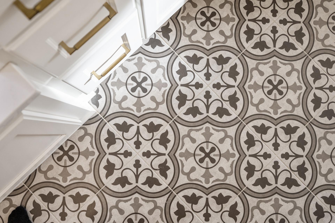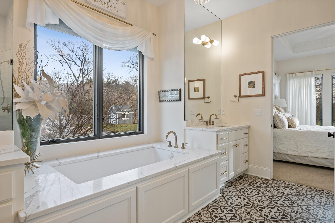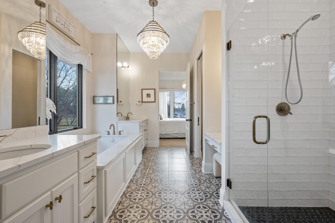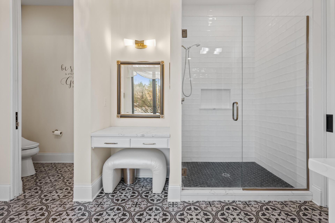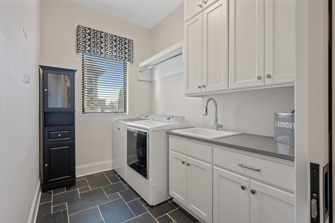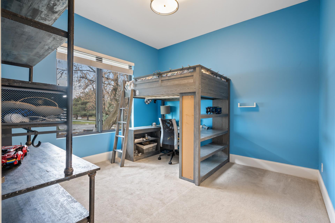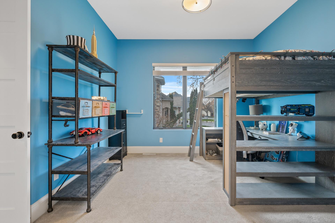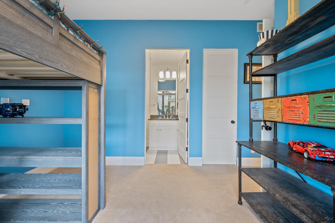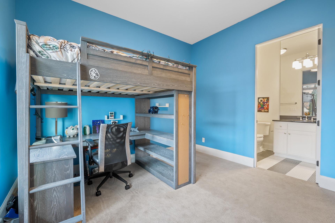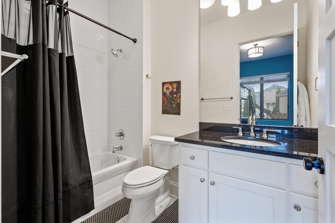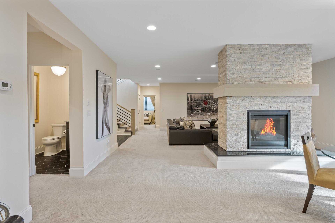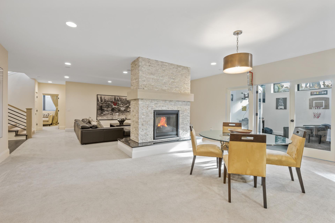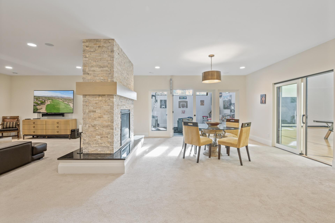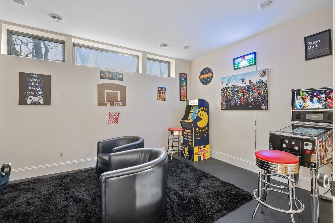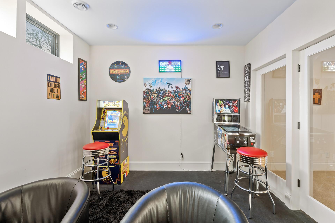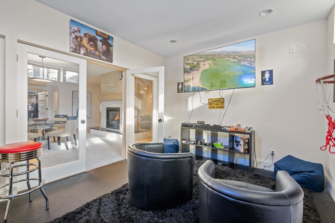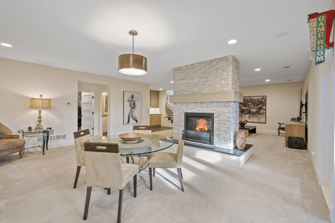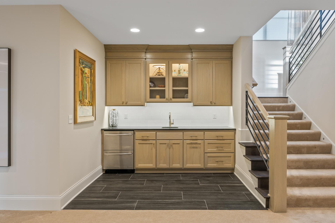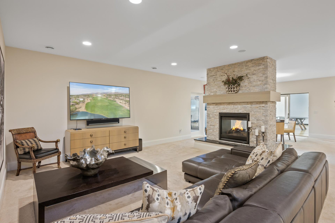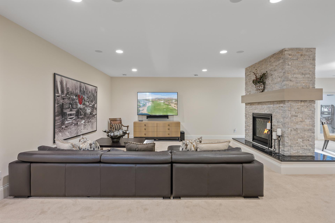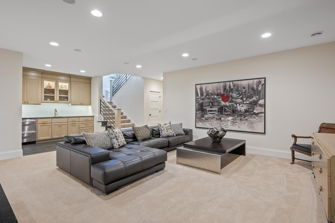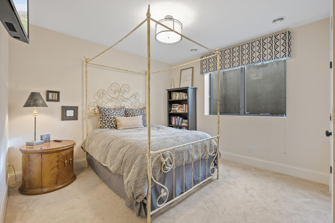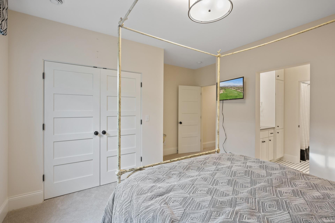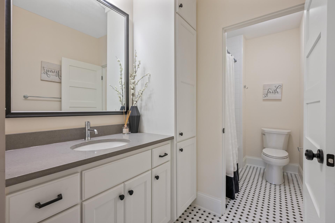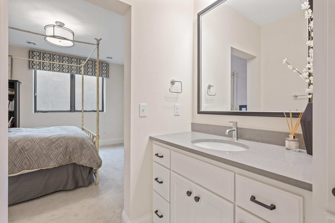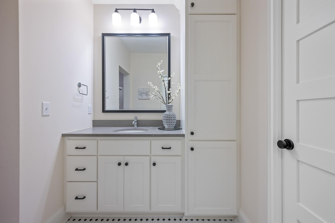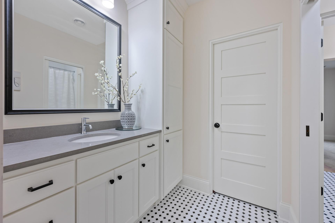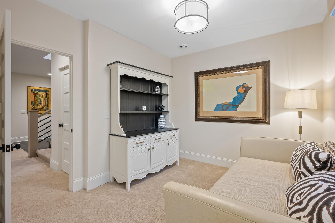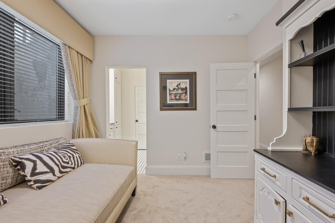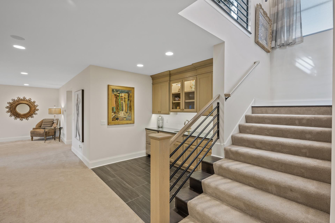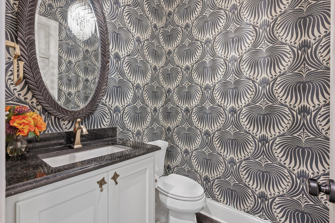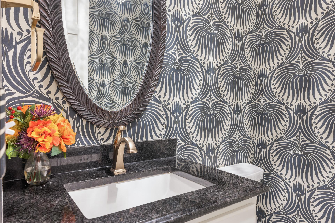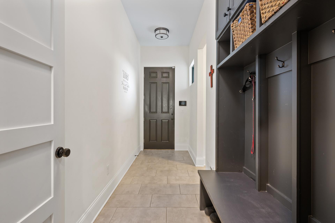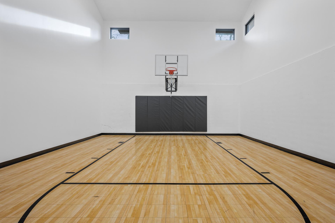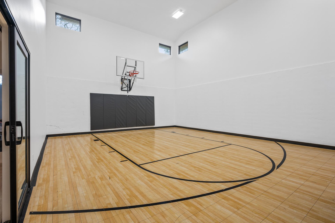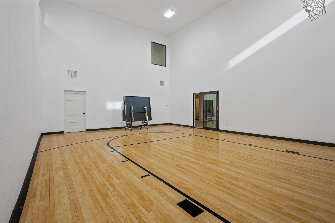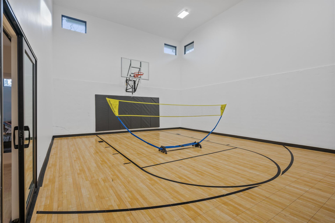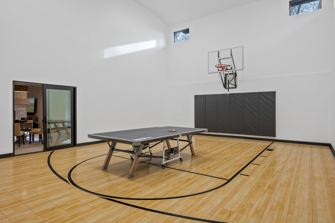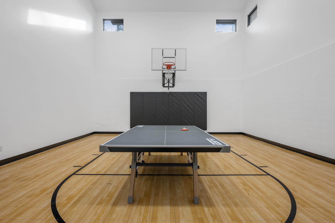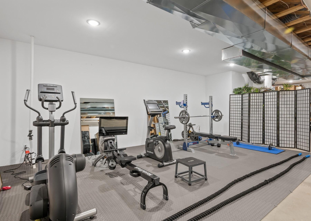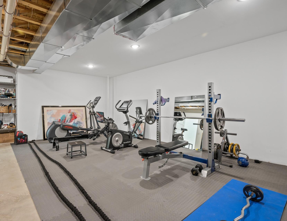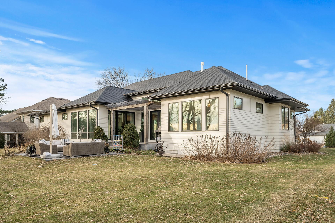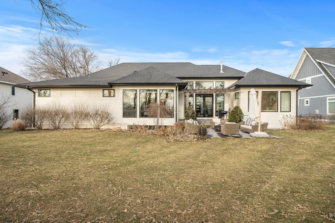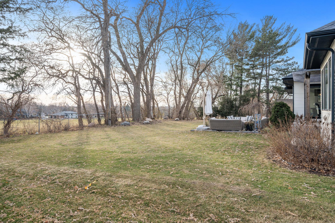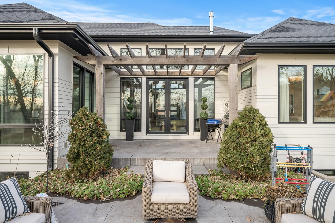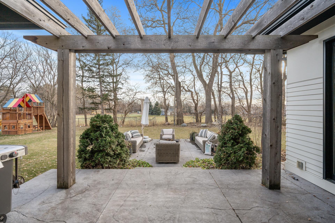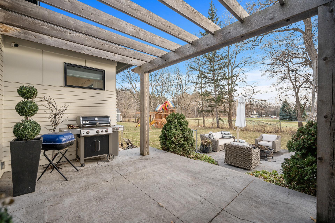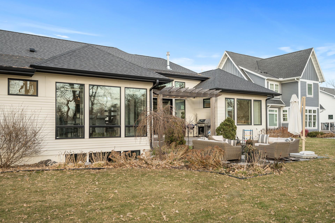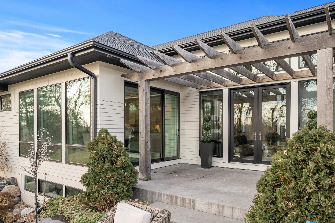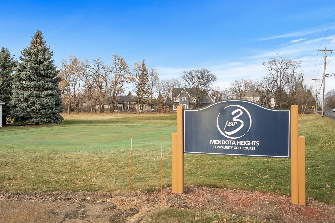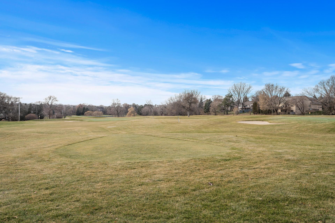700 EVERGREEN KNOLLS
700 Evergreen Knolls, Mendota Heights, 55118, MN
-
Price: $1,900,000
-
Status type: For Sale
-
City: Mendota Heights
-
Neighborhood: Evergreen Knolls 4th Add
Bedrooms: 4
Property Size :5609
-
Listing Agent: NST16593,NST107556
-
Property type : Single Family Residence
-
Zip code: 55118
-
Street: 700 Evergreen Knolls
-
Street: 700 Evergreen Knolls
Bathrooms: 5
Year: 2017
Listing Brokerage: RE/MAX Results
FEATURES
- Range
- Refrigerator
- Washer
- Dryer
- Microwave
- Exhaust Fan
- Dishwasher
- Water Softener Owned
- Disposal
- Freezer
- Cooktop
- Wall Oven
- Humidifier
- Gas Water Heater
- Double Oven
- Wine Cooler
- Stainless Steel Appliances
DETAILS
Stunning 4-bedroom, 5 bathroom home built on a desirable Golf Course lot, that offers a vast amount of living spaces. Main level features an open concept that has a spacious kitchen with large center island, hardwood floors, fireplace, living room with a coffered ceiling, an office with pocket doors and beautiful floor to ceiling built-ins, laundry room with sink, mud room with plenty of storage, lovely half bath and owner's suite with spa-like en suite. This main level has floor to ceiling windows that allows natural light to flow through out. A unique lower-level floorplan that is ideal for entertaining includes wet bar, 2 bedrooms 2 bathrooms, large family room with double-sided fireplace, game room, large exercise room, sitting area, storage room and a large sport court which can be used for multiple activities. Plus heated garage. There is also a patio in the backyard on the 3rd hole for your enjoyment.
INTERIOR
Bedrooms: 4
Fin ft² / Living Area: 5609 ft²
Below Ground Living: 3066ft²
Bathrooms: 5
Above Ground Living: 2543ft²
-
Basement Details: Finished, Full, Concrete, Storage Space,
Appliances Included:
-
- Range
- Refrigerator
- Washer
- Dryer
- Microwave
- Exhaust Fan
- Dishwasher
- Water Softener Owned
- Disposal
- Freezer
- Cooktop
- Wall Oven
- Humidifier
- Gas Water Heater
- Double Oven
- Wine Cooler
- Stainless Steel Appliances
EXTERIOR
Air Conditioning: Central Air
Garage Spaces: 3
Construction Materials: N/A
Foundation Size: 3306ft²
Unit Amenities:
-
- Patio
- Hardwood Floors
- Walk-In Closet
- Vaulted Ceiling(s)
- Security System
- In-Ground Sprinkler
- Exercise Room
- Paneled Doors
- Kitchen Center Island
- Wet Bar
- Main Floor Primary Bedroom
- Primary Bedroom Walk-In Closet
Heating System:
-
- Forced Air
ROOMS
| Main | Size | ft² |
|---|---|---|
| Living Room | 21x18 | 441 ft² |
| Dining Room | 15x14 | 225 ft² |
| Kitchen | 19x15 | 361 ft² |
| Bedroom 1 | 14x14 | 196 ft² |
| Bedroom 2 | 15x12 | 225 ft² |
| Office | 13x13 | 169 ft² |
| Lower | Size | ft² |
|---|---|---|
| Bedroom 3 | 15x13 | 225 ft² |
| Bedroom 4 | 11x13 | 121 ft² |
| Family Room | 20x18 | 400 ft² |
| Sitting Room | 20x15 | 400 ft² |
| Athletic Court | 31x23 | 961 ft² |
| Bar/Wet Bar Room | 9x8 | 81 ft² |
| Exercise Room | 22x18 | 484 ft² |
| Game Room | 15x11 | 225 ft² |
LOT
Acres: N/A
Lot Size Dim.: 100x185x100x185
Longitude: 44.8958
Latitude: -93.1195
Zoning: Residential-Single Family
FINANCIAL & TAXES
Tax year: 2023
Tax annual amount: $11,672
MISCELLANEOUS
Fuel System: N/A
Sewer System: City Sewer/Connected
Water System: City Water/Connected
ADITIONAL INFORMATION
MLS#: NST7312993
Listing Brokerage: RE/MAX Results

ID: 2530951
Published: December 06, 2023
Last Update: December 06, 2023
Views: 99


