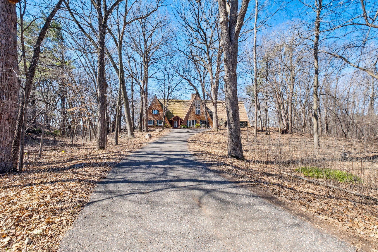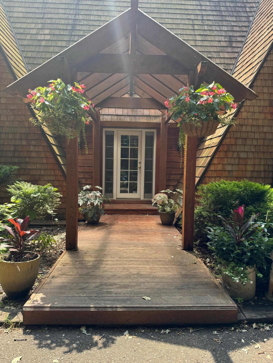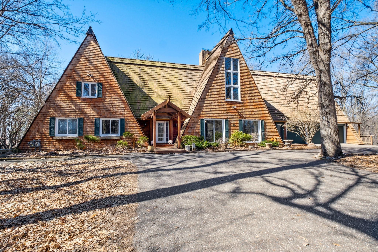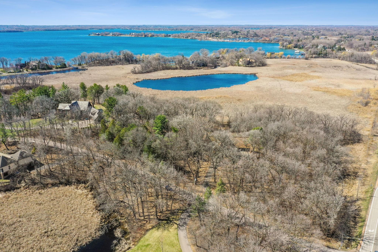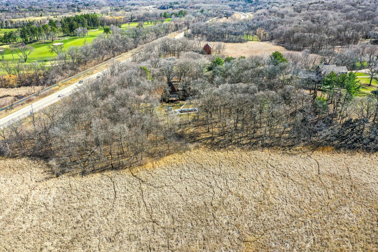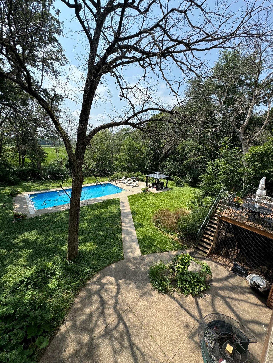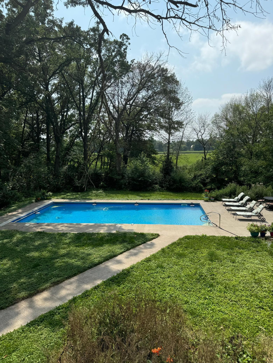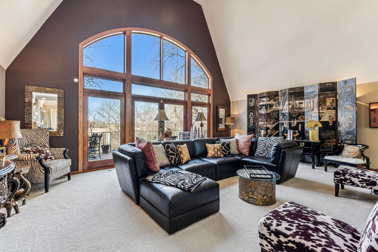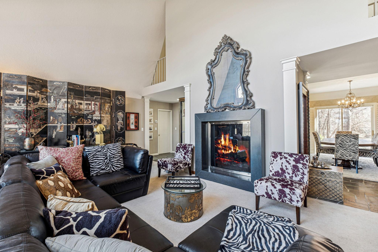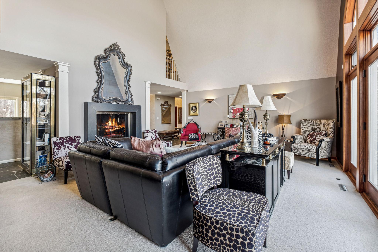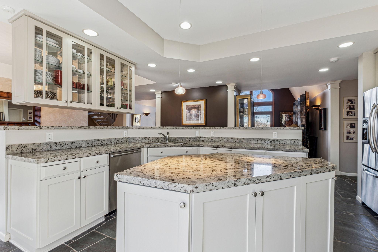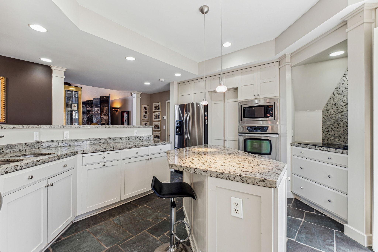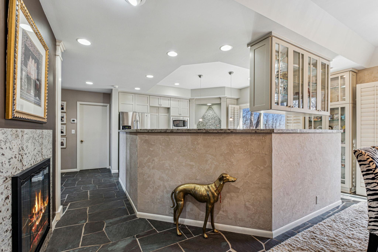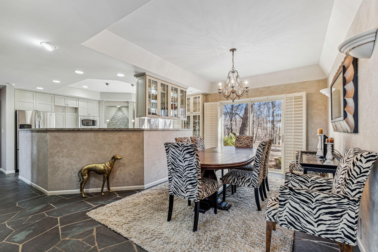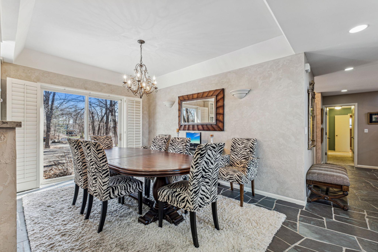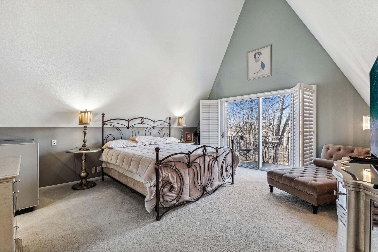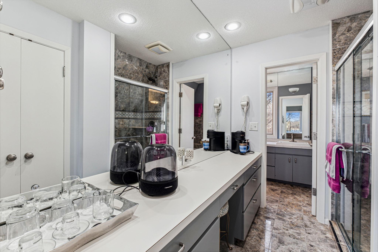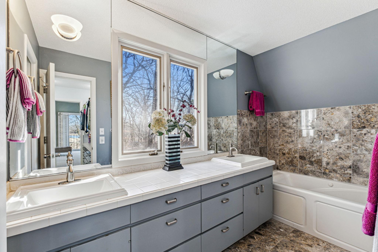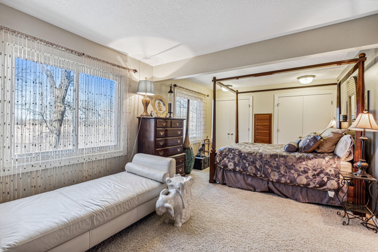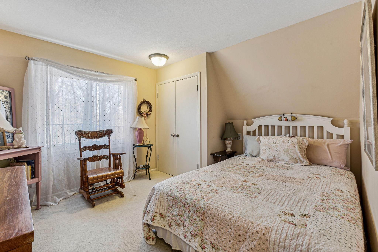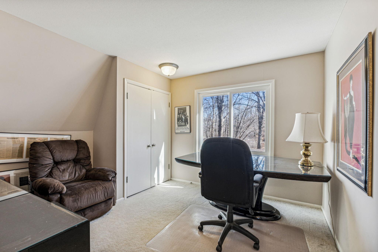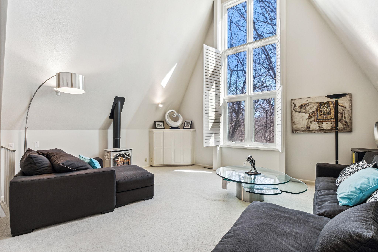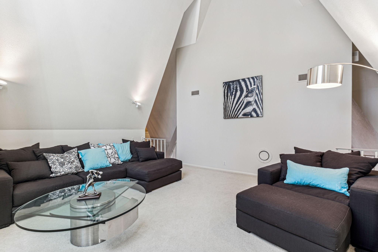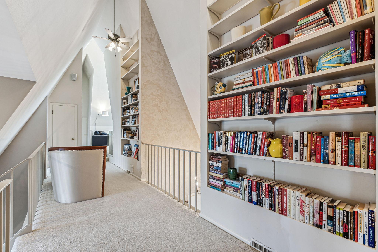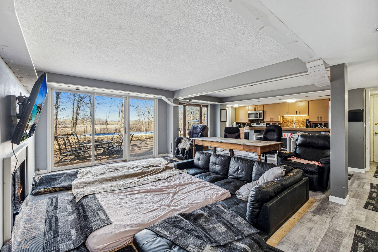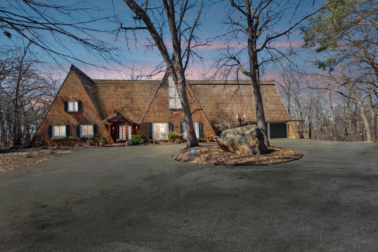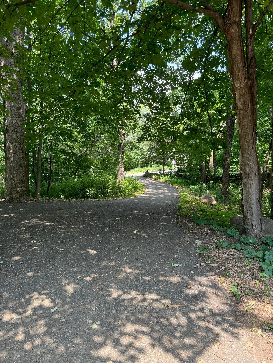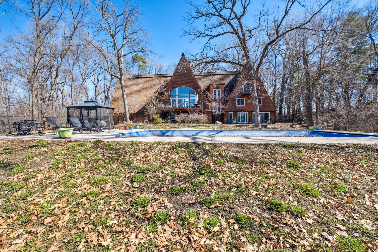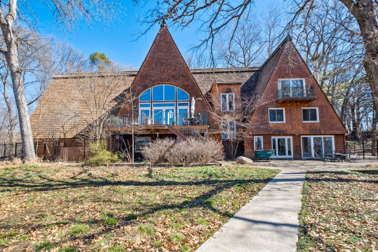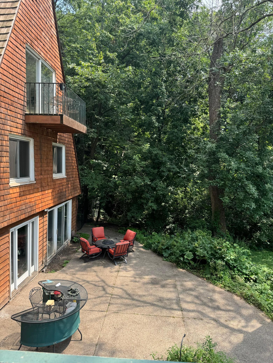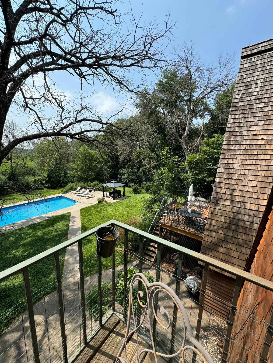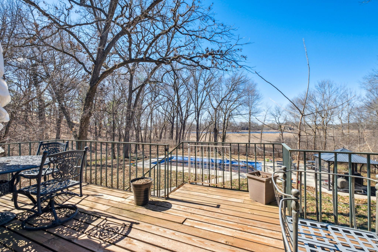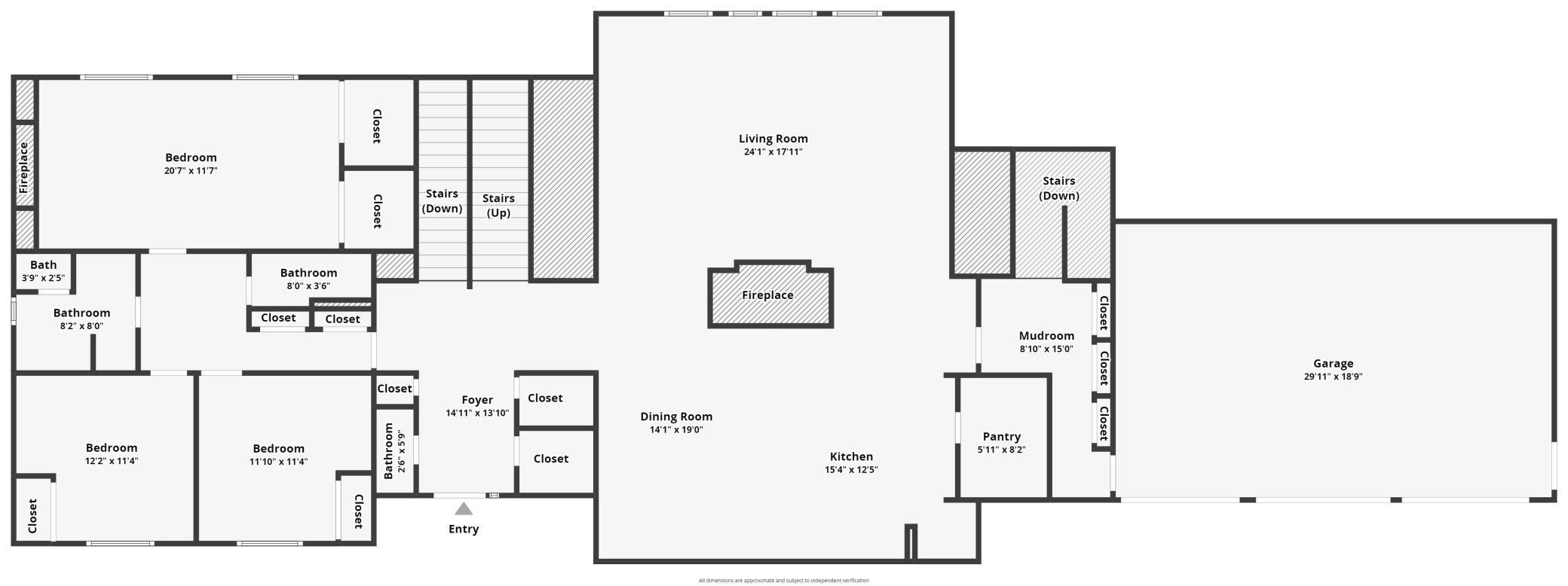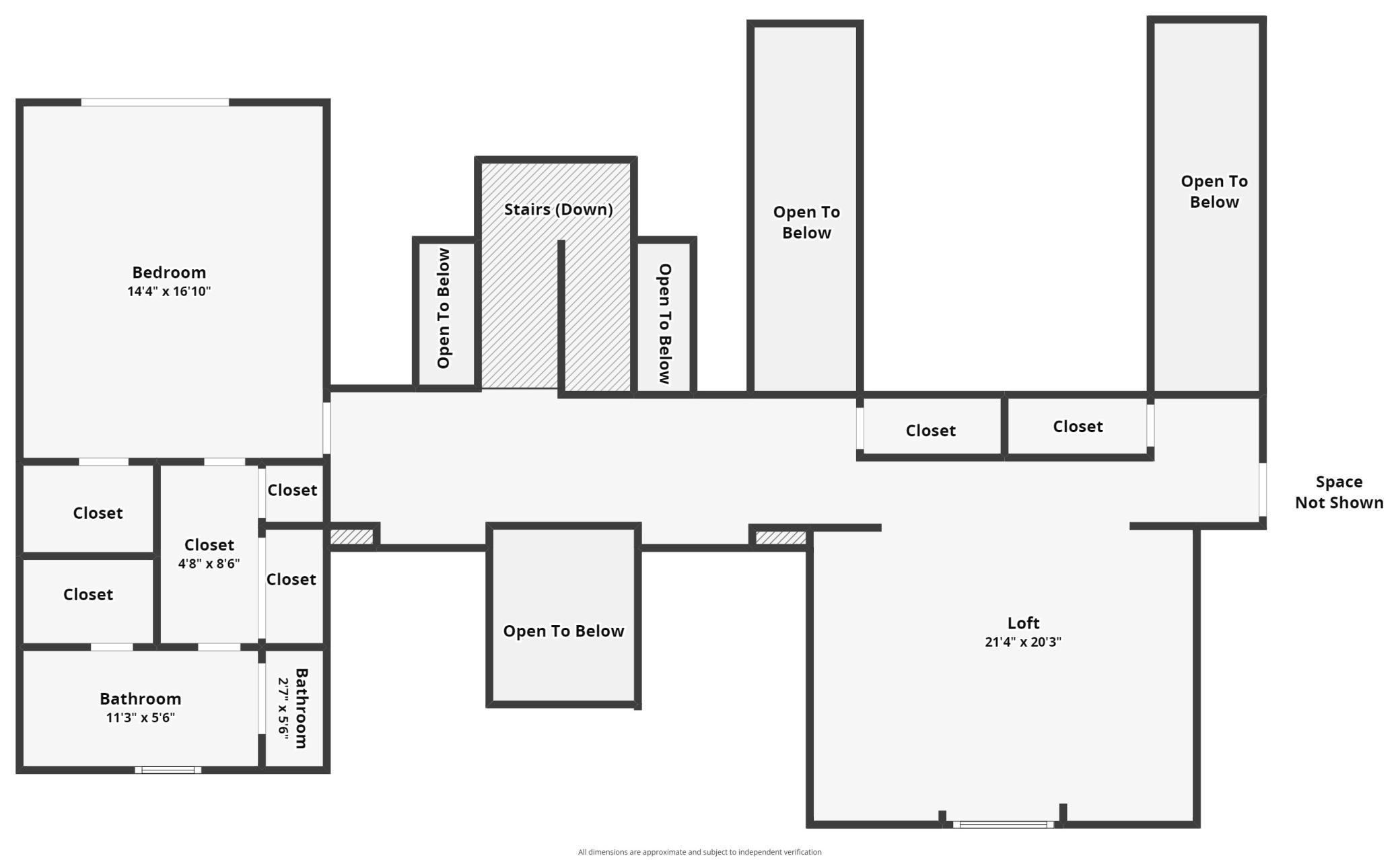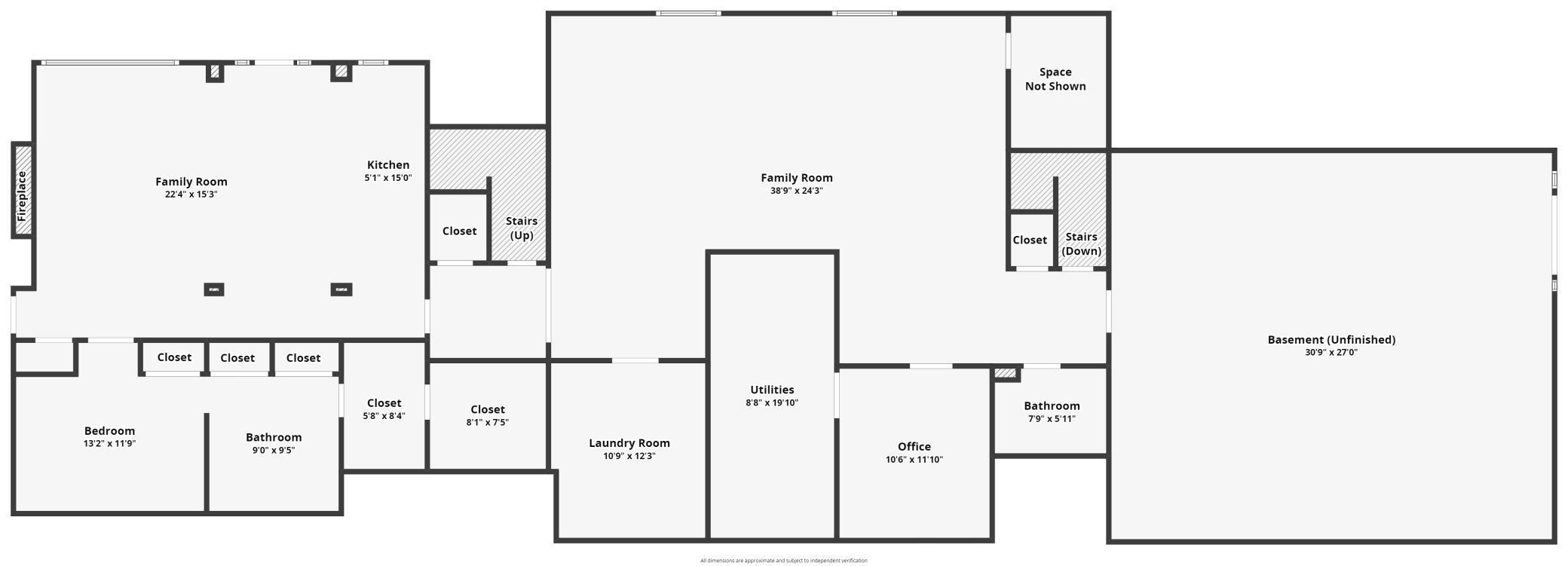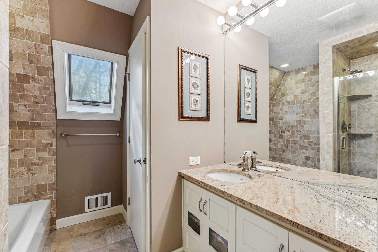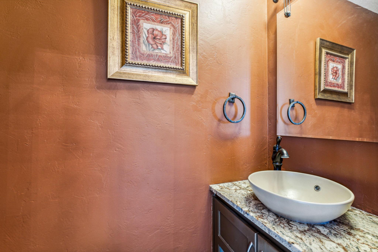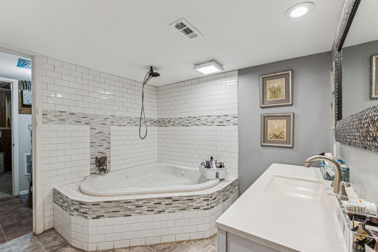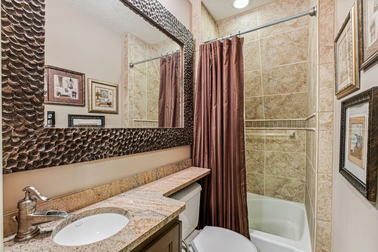700 HILLSIDE DRIVE
700 Hillside Drive, Wayzata, 55391, MN
-
Price: $1,325,000
-
Status type: For Sale
-
City: Wayzata
-
Neighborhood: Country Club Estates
Bedrooms: 5
Property Size :5528
-
Listing Agent: NST16633,NST69968
-
Property type : Single Family Residence
-
Zip code: 55391
-
Street: 700 Hillside Drive
-
Street: 700 Hillside Drive
Bathrooms: 6
Year: 1970
Listing Brokerage: Coldwell Banker Burnet
FEATURES
- Refrigerator
- Washer
- Dryer
- Dishwasher
- Disposal
- Wall Oven
- Stainless Steel Appliances
DETAILS
Fantastic opportunity to own gorgeous 5.5 acre property just 2 minutes from downtown Wayzata. Sanctuary feel with heated, saltwater in ground pool, overlooking Ferndale Marsh, super private estate like setting with lots of trees. Large triple "A" frame home custom designed by Lampert Walling. Enjoy 2 story vaulted ceilings in great room, 3 main floor bedrooms & baths, upper level primary suite with amazing views, catwalk overlooking great room below, library on catwalk, finished loft and additional storage space or option to finish more sq ft over the garage. The lower level features a private apartment (kitchen, great room, bedroom, bathroom, laundry, separate utilities & entrance), recreational room, office and large storage space under the garage. Move in as is, remodel or rebuild in this perfect location. 3 parcels are included. Talk to city of Wayzata for potential options.
INTERIOR
Bedrooms: 5
Fin ft² / Living Area: 5528 ft²
Below Ground Living: 1872ft²
Bathrooms: 6
Above Ground Living: 3656ft²
-
Basement Details: Finished, Walkout,
Appliances Included:
-
- Refrigerator
- Washer
- Dryer
- Dishwasher
- Disposal
- Wall Oven
- Stainless Steel Appliances
EXTERIOR
Air Conditioning: Central Air
Garage Spaces: 3
Construction Materials: N/A
Foundation Size: 2509ft²
Unit Amenities:
-
- Kitchen Window
- Deck
- Vaulted Ceiling(s)
- Washer/Dryer Hookup
- Panoramic View
- Kitchen Center Island
Heating System:
-
- Forced Air
ROOMS
| Main | Size | ft² |
|---|---|---|
| Living Room | 24.1 x 17.11 | 431.49 ft² |
| Dining Room | 14.1 x 19 | 198.58 ft² |
| Kitchen | 15.4 x 12.5 | 190.39 ft² |
| Bedroom 2 | 20.7 x 11.7 | 238.42 ft² |
| Bedroom 3 | 12.2 x 11.4 | 137.89 ft² |
| Bedroom 4 | 11.10 x 11.4 | 134.11 ft² |
| Upper | Size | ft² |
|---|---|---|
| Loft | 21.4 x 20.3 | 432 ft² |
| Bedroom 1 | 14.4 x 16.10 | 241.28 ft² |
| Lower | Size | ft² |
|---|---|---|
| Bedroom 5 | 13.2 x 11.9 | 154.71 ft² |
| Family Room | 38.9 x 24.3 | 939.69 ft² |
| Laundry | 10.9 x 12.3 | 131.69 ft² |
| Office | 10.6 x 11.10 | 124.25 ft² |
| Kitchen- 2nd | 5.1 x 15 | 25.93 ft² |
LOT
Acres: N/A
Lot Size Dim.: 00
Longitude: 44.969
Latitude: -93.5434
Zoning: Residential-Single Family
FINANCIAL & TAXES
Tax year: 2024
Tax annual amount: $12,051
MISCELLANEOUS
Fuel System: N/A
Sewer System: Private Sewer
Water System: Well
ADITIONAL INFORMATION
MLS#: NST7325832
Listing Brokerage: Coldwell Banker Burnet

ID: 2850517
Published: April 17, 2024
Last Update: April 17, 2024
Views: 172


